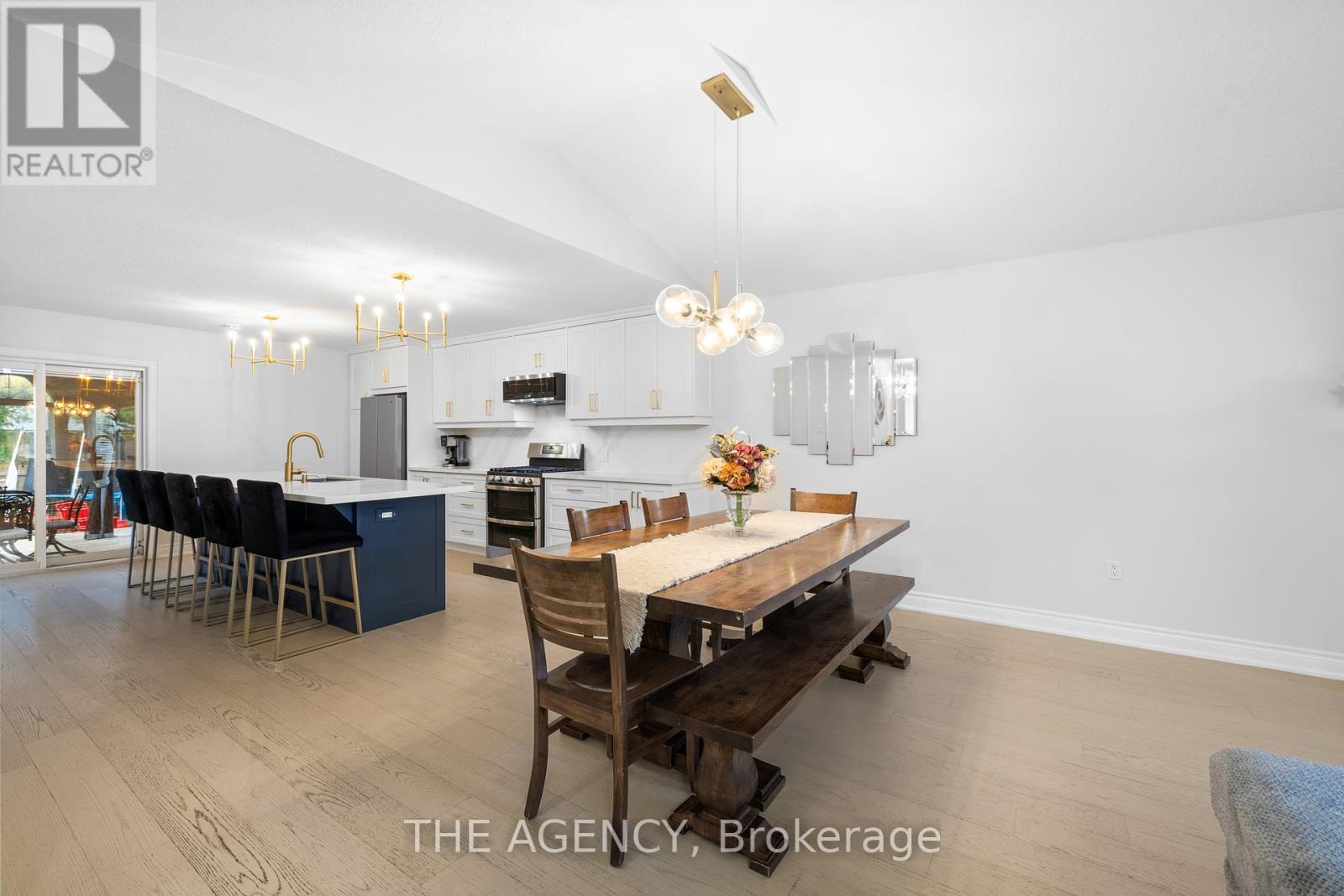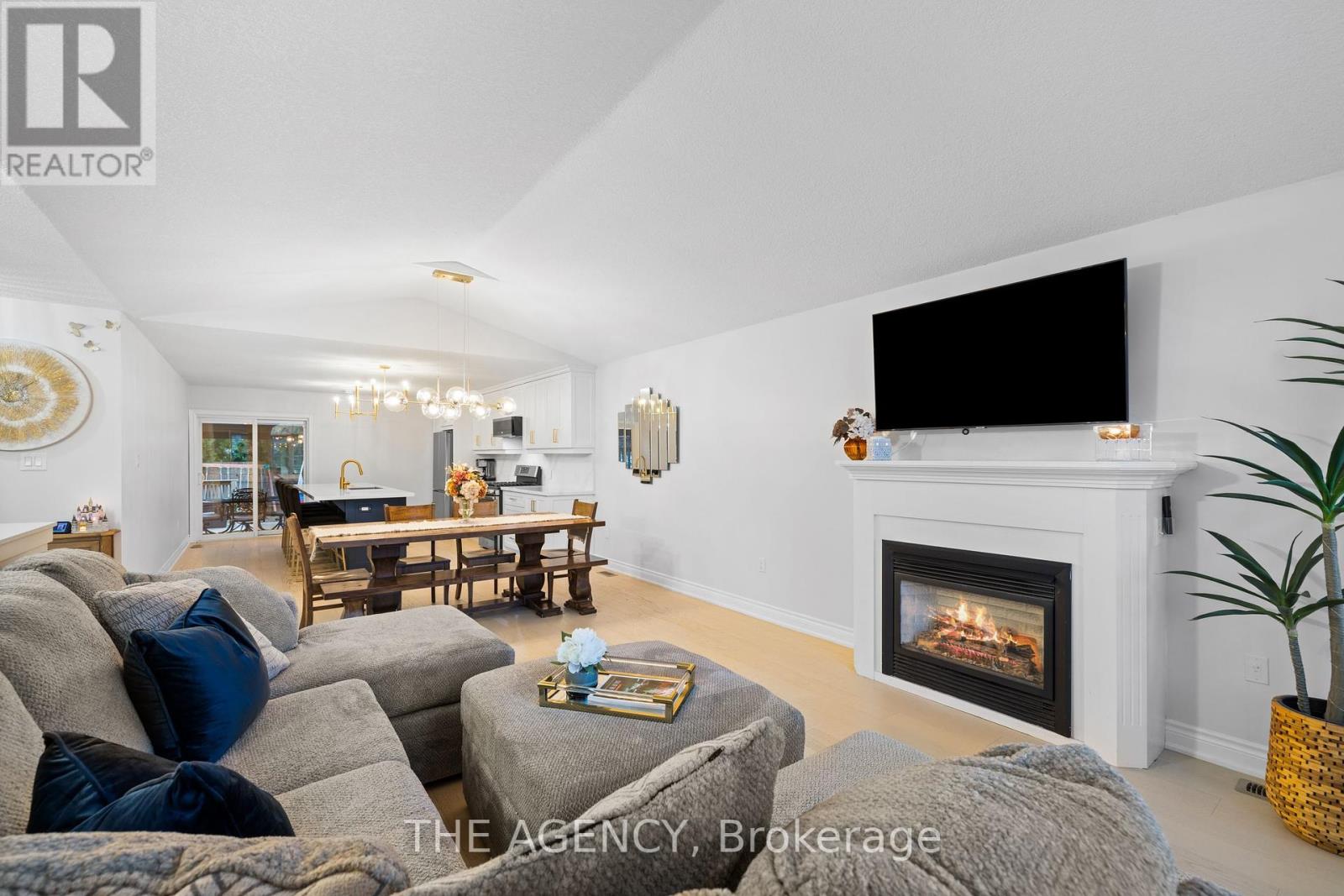BOOK YOUR FREE HOME EVALUATION >>
BOOK YOUR FREE HOME EVALUATION >>
818 Leslie Drive Innisfil, Ontario L9S 2C5
$1,049,000
Welcome to this luxurious raised bungalow, an all-brick beauty with a double car garage. Offering1,541 sq. ft. above grade plus a finished basement, this home is both spacious and elegant. The open-concept layout features vaulted ceilings in the living room, flowing seamlessly into a brand-new kitchen with quartz counters, a large island, and sleek quartz back splash ideal for hosting. Enjoy 5"" hand-scraped hardwood floors and upgraded light fixtures throughout. The home includes 3 spacious bedrooms, 2 full 4-piece washrooms and a powder room on the main floor. Cozy up by one of two gas fireplaces or retreat to your private backyard oasis with a large deck on a 155-foot deep lot. Located just a 10-minute walk from Innisfil Beach, this home is the ultimate family retreat. Don't miss out on this exceptional property! **** EXTRAS **** 1541 sq ft above grade + partial finished basement , Built in 2001 , Renovation completed in 2022. Irrigation System, Roof Replaced in 2018. (id:56505)
Property Details
| MLS® Number | N9270020 |
| Property Type | Single Family |
| Community Name | Alcona |
| ParkingSpaceTotal | 5 |
| PoolType | Above Ground Pool |
Building
| BathroomTotal | 3 |
| BedroomsAboveGround | 3 |
| BedroomsTotal | 3 |
| Amenities | Fireplace(s) |
| Appliances | Window Coverings |
| ArchitecturalStyle | Raised Bungalow |
| BasementDevelopment | Finished |
| BasementType | N/a (finished) |
| ConstructionStyleAttachment | Detached |
| CoolingType | Central Air Conditioning |
| ExteriorFinish | Brick |
| FireplacePresent | Yes |
| FireplaceTotal | 2 |
| FlooringType | Hardwood, Laminate |
| FoundationType | Poured Concrete |
| HalfBathTotal | 1 |
| HeatingFuel | Natural Gas |
| HeatingType | Forced Air |
| StoriesTotal | 1 |
| Type | House |
| UtilityWater | Municipal Water |
Parking
| Attached Garage |
Land
| Acreage | No |
| Sewer | Sanitary Sewer |
| SizeDepth | 155 Ft |
| SizeFrontage | 49 Ft |
| SizeIrregular | 49 X 155 Ft |
| SizeTotalText | 49 X 155 Ft |
Rooms
| Level | Type | Length | Width | Dimensions |
|---|---|---|---|---|
| Lower Level | Family Room | 7.9 m | 3.9 m | 7.9 m x 3.9 m |
| Lower Level | Other | 4.3 m | 11.7 m | 4.3 m x 11.7 m |
| Lower Level | Laundry Room | 4.8 m | 7.5 m | 4.8 m x 7.5 m |
| Main Level | Living Room | 5.3 m | 4.2 m | 5.3 m x 4.2 m |
| Main Level | Dining Room | 1.8 m | 4.2 m | 1.8 m x 4.2 m |
| Main Level | Kitchen | 5.3 m | 4.2 m | 5.3 m x 4.2 m |
| Main Level | Primary Bedroom | 3.3 m | 5 m | 3.3 m x 5 m |
| Main Level | Bedroom 2 | 3.6 m | 3.3 m | 3.6 m x 3.3 m |
| Main Level | Bedroom 3 | 3.6 m | 3 m | 3.6 m x 3 m |
https://www.realtor.ca/real-estate/27333106/818-leslie-drive-innisfil-alcona
Interested?
Contact us for more information
Samantha Valencia
Salesperson
966 Innisfil Beach Road, 100432
Innisfil, Ontario L9S 2B5
David Valencia
Salesperson
966 Innisfil Beach Road, 100432
Innisfil, Ontario L9S 2B5











































