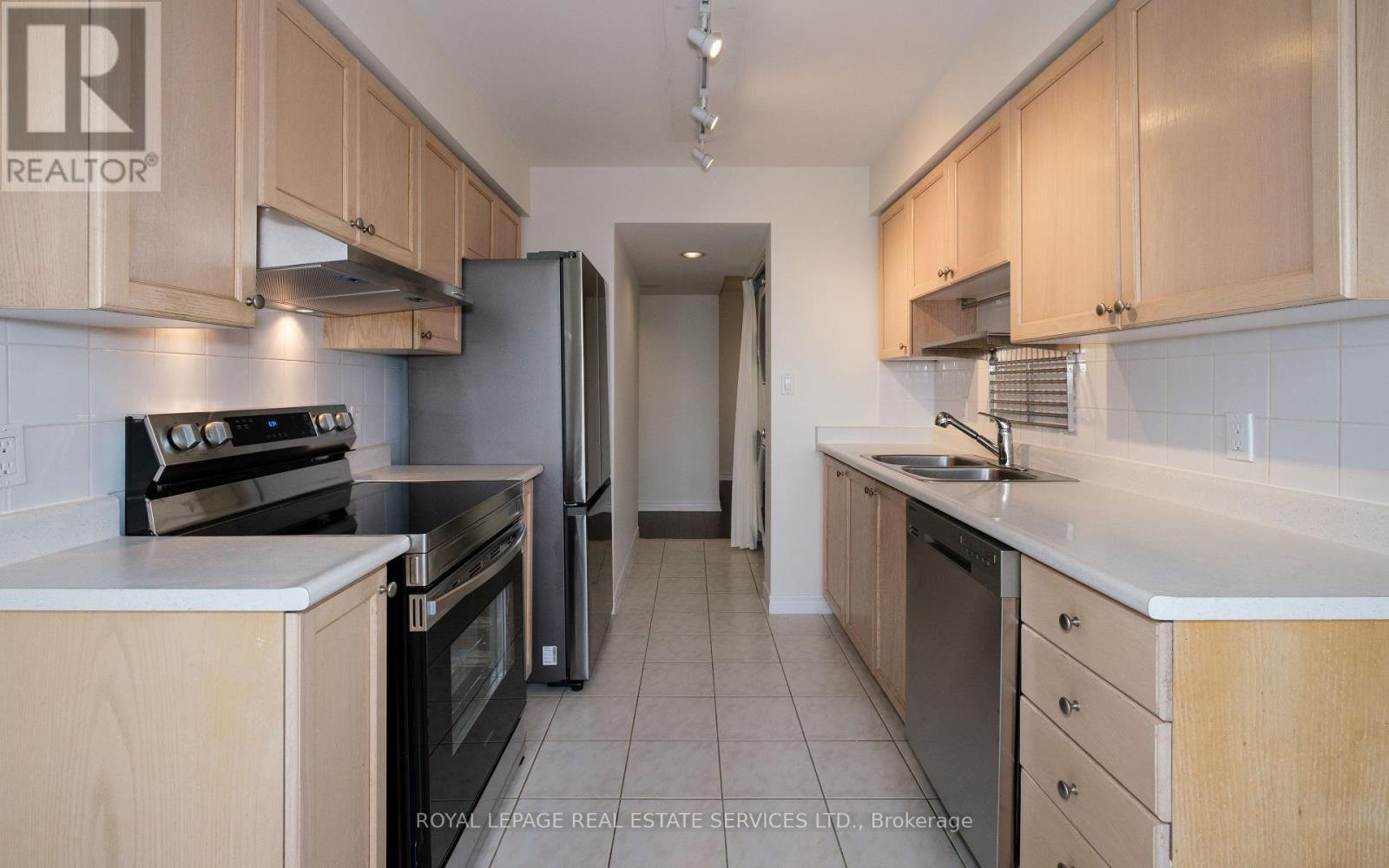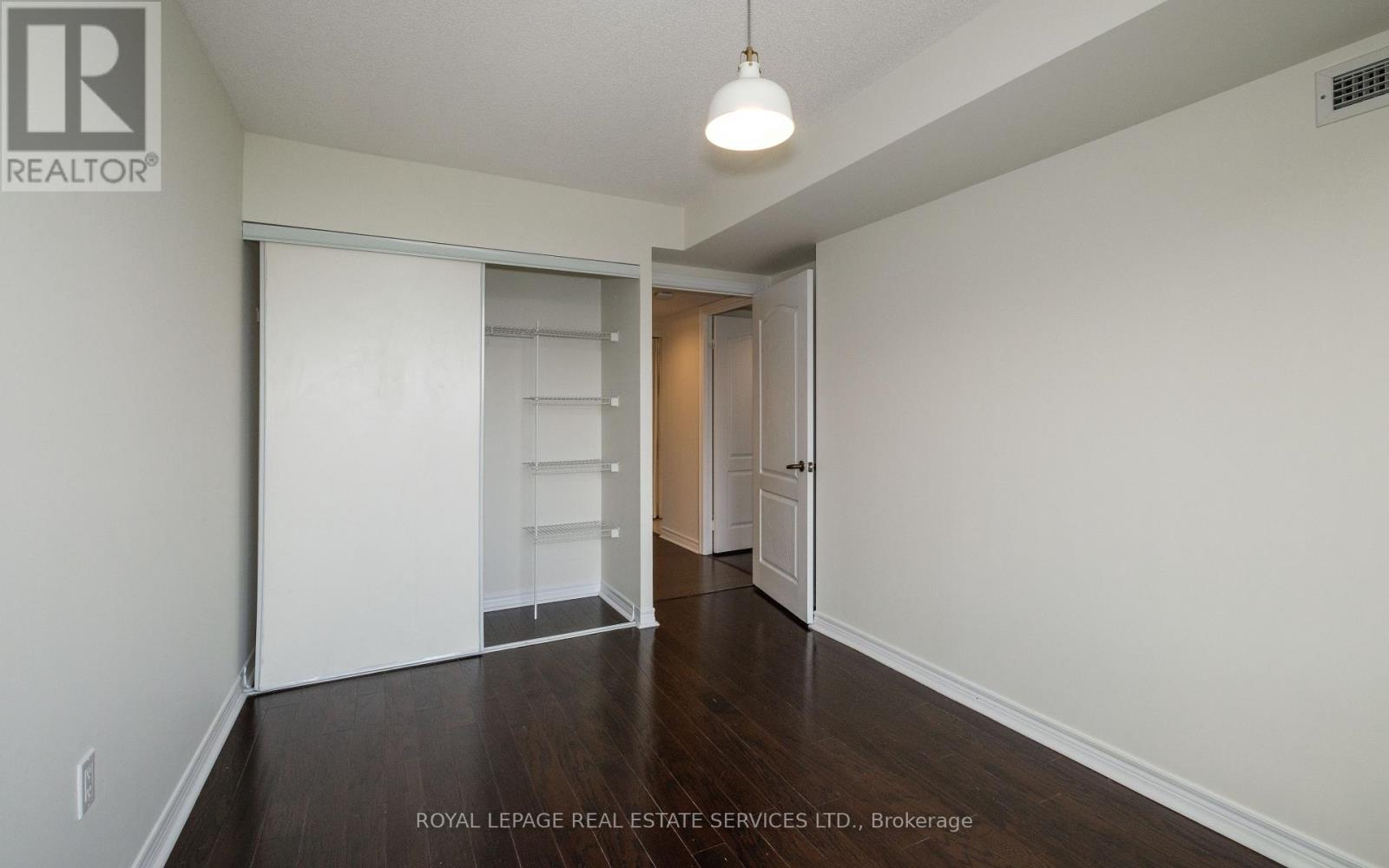BOOK YOUR FREE HOME EVALUATION >>
BOOK YOUR FREE HOME EVALUATION >>
812 - 88 Grandview Way Toronto C14, Ontario M2N 6V6
$3,450 Monthly
Welcome to an exquisite Tridel condominium that perfectly marries comfort with elegance. This freshly painted (July 2024) corner unit features 2 bedrooms, 2 full bathrooms, and a versatile solarium, which can easily be converted into a third bedroom! Revel in breathtaking south and east views that bring a sense of tranquillity to your living space. The kitchen features all new stainless steel appliances (July 2024- fridge, stove, hood vent, dishwasher).The unit also has ample storage, ensuring all your belongings are neatly tucked away. Convenience is paramount in this prime location. You'll find a 24-hour Metro, entertainment venues, libraries, and top-rated schools like McKee Public School and Earl Haig Secondary School, all within walking distance. TTC and subway access are just steps away, making commuting a breeze. **** EXTRAS **** Don't miss the opportunity to reside in one of the city's most sought-after school zones, with the acclaimed Earl Haig and McKee schools right at your doorstep! (id:56505)
Property Details
| MLS® Number | C9056533 |
| Property Type | Single Family |
| Community Name | Willowdale East |
| AmenitiesNearBy | Schools, Public Transit |
| CommunityFeatures | Pet Restrictions |
| Features | Carpet Free |
| ParkingSpaceTotal | 1 |
Building
| BathroomTotal | 2 |
| BedroomsAboveGround | 2 |
| BedroomsBelowGround | 1 |
| BedroomsTotal | 3 |
| Amenities | Exercise Centre |
| Appliances | Dishwasher, Dryer, Refrigerator, Stove, Washer |
| CoolingType | Central Air Conditioning |
| ExteriorFinish | Brick |
| FireProtection | Alarm System |
| FlooringType | Laminate, Ceramic |
| HeatingFuel | Natural Gas |
| HeatingType | Forced Air |
| Type | Apartment |
Parking
| Underground |
Land
| Acreage | No |
| LandAmenities | Schools, Public Transit |
Rooms
| Level | Type | Length | Width | Dimensions |
|---|---|---|---|---|
| Ground Level | Living Room | 5.74 m | 3.05 m | 5.74 m x 3.05 m |
| Ground Level | Dining Room | 4.22 m | 3.02 m | 4.22 m x 3.02 m |
| Ground Level | Kitchen | 2.44 m | 2.59 m | 2.44 m x 2.59 m |
| Ground Level | Eating Area | 2.14 m | 2.59 m | 2.14 m x 2.59 m |
| Ground Level | Primary Bedroom | 4.15 m | 3.36 m | 4.15 m x 3.36 m |
| Ground Level | Bedroom 2 | 3.85 m | 2.75 m | 3.85 m x 2.75 m |
| Ground Level | Solarium | 2.14 m | 3.05 m | 2.14 m x 3.05 m |
https://www.realtor.ca/real-estate/27219412/812-88-grandview-way-toronto-c14-willowdale-east
Interested?
Contact us for more information
Arne Peterson
Salesperson
55 St.clair Avenue West #255
Toronto, Ontario M4V 2Y7
Shane Carslake
Broker
55 St.clair Avenue West #255
Toronto, Ontario M4V 2Y7






















