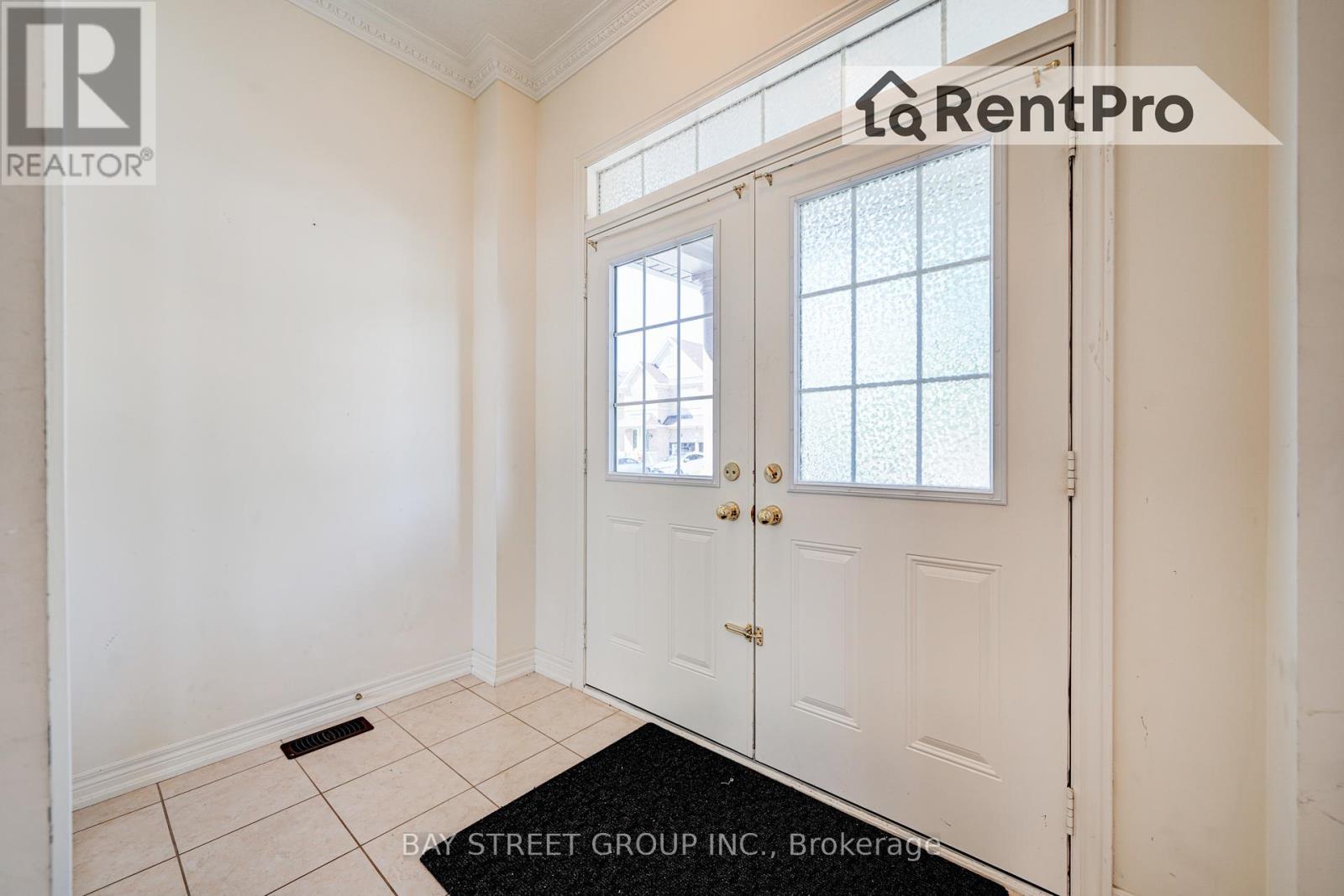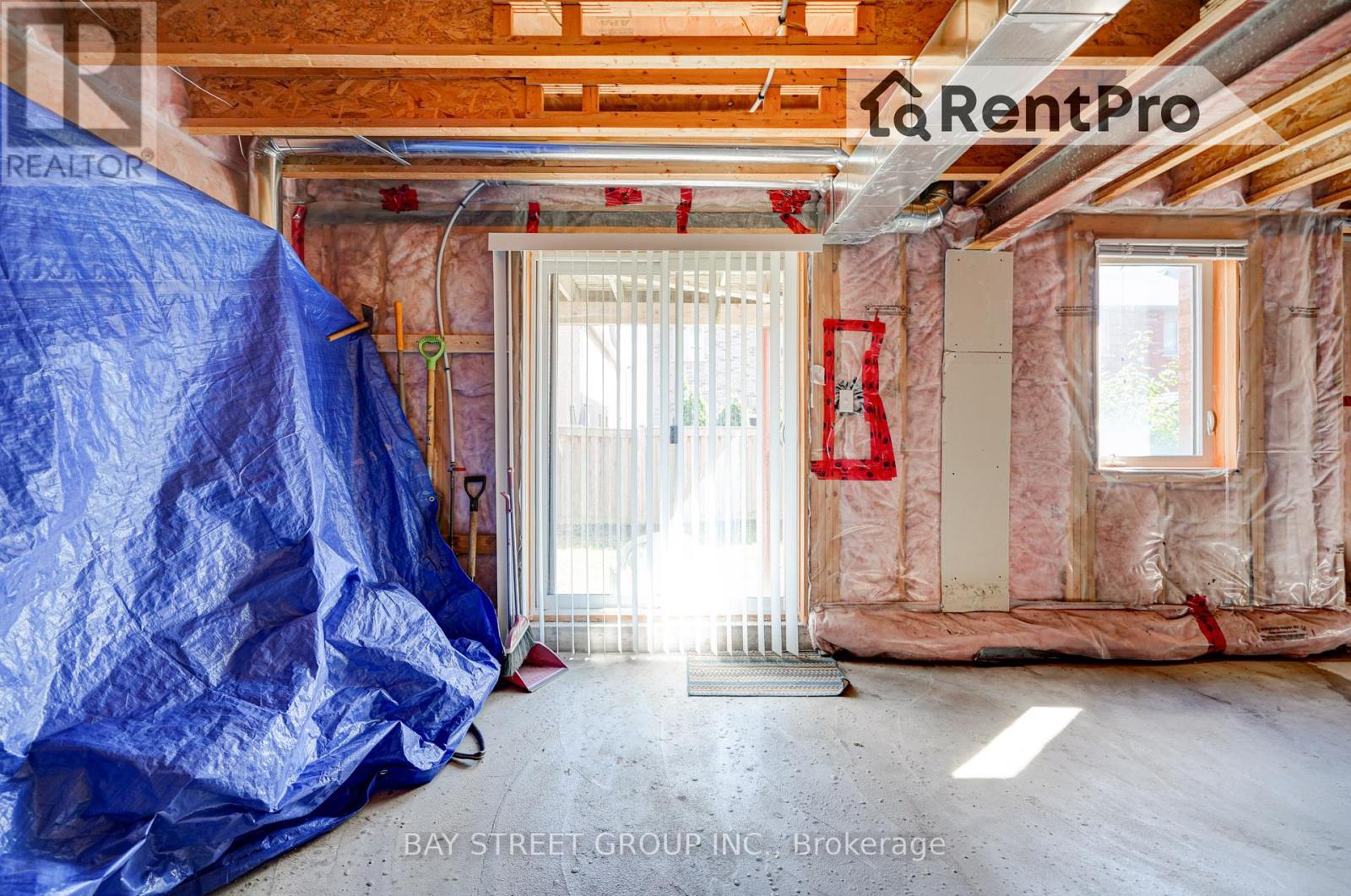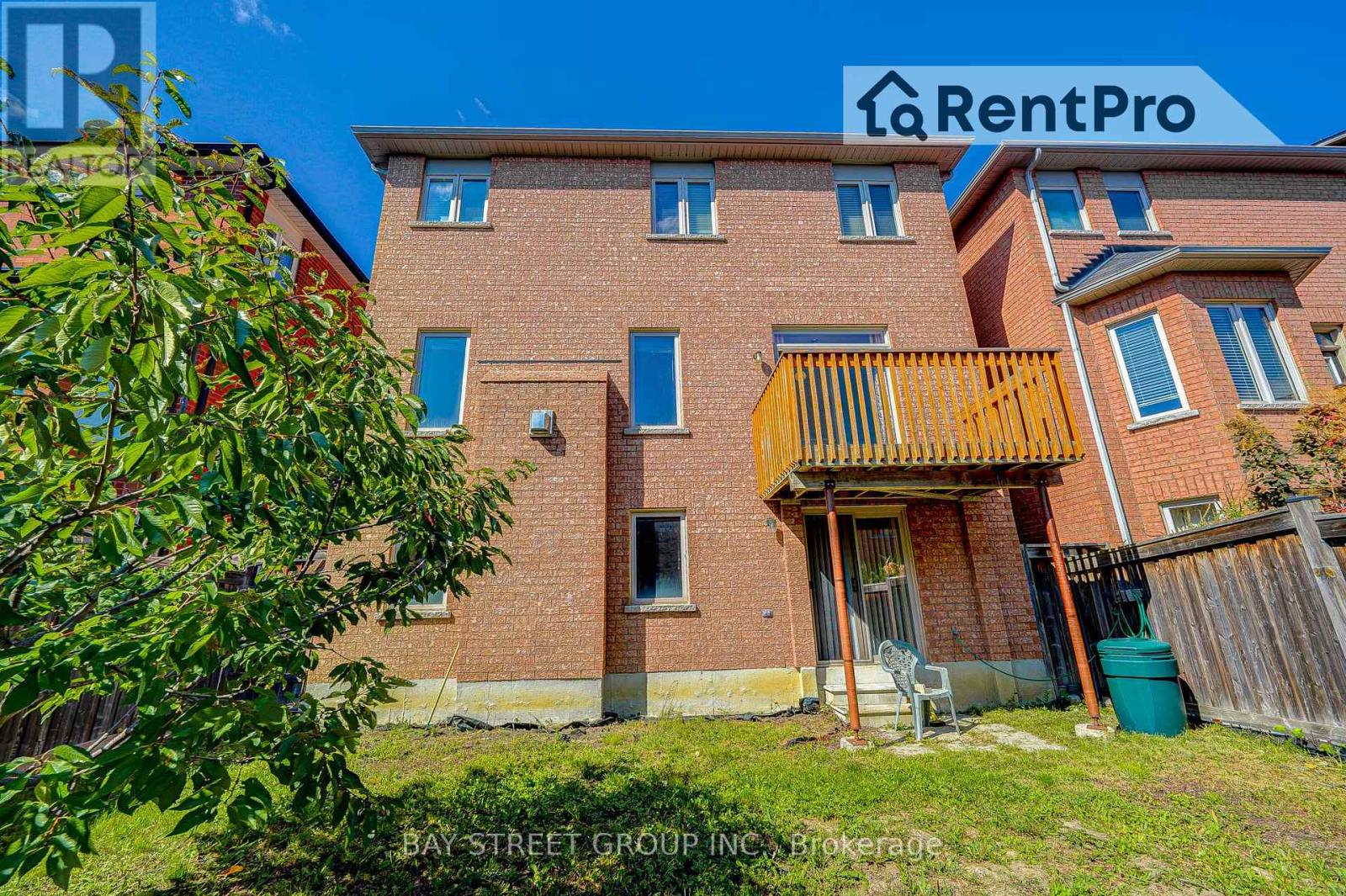BOOK YOUR FREE HOME EVALUATION >>
BOOK YOUR FREE HOME EVALUATION >>
81 Estrella Crescent Richmond Hill, Ontario L4E 0S3
$3,650 Monthly
Beautiful 4 bed+1den with walkout basement executive detached house sits in richmond hill family oriented community, 2300sqft above-grade space with fully fenced backyard. Walking distance to park and school. 9ft high ceiling on main floor, 2nd floor boosts with 4 spacious bedroom and extra den can suit for your family needs for work from home. Tenant is responsible for snow removal and lawn care. Please note: owner's items are stored in small part of bsmt and garage (one side garage occupied) **** EXTRAS **** S/s fridge, stove, dishwasher, washer & dryer. Fireplace as is. Tenant agrees to transfer all utilities (water/sewer, gas, hydro, water heat rental) under his/her name. (id:56505)
Property Details
| MLS® Number | N8457760 |
| Property Type | Single Family |
| Community Name | Jefferson |
| AmenitiesNearBy | Schools, Park |
| CommunityFeatures | Community Centre |
| Features | Carpet Free |
| ParkingSpaceTotal | 4 |
Building
| BathroomTotal | 3 |
| BedroomsAboveGround | 4 |
| BedroomsTotal | 4 |
| Appliances | Garage Door Opener Remote(s) |
| BasementFeatures | Walk Out |
| BasementType | Full |
| ConstructionStyleAttachment | Detached |
| CoolingType | Central Air Conditioning |
| ExteriorFinish | Brick |
| FoundationType | Concrete |
| HalfBathTotal | 1 |
| HeatingFuel | Natural Gas |
| HeatingType | Forced Air |
| StoriesTotal | 2 |
| Type | House |
| UtilityWater | Municipal Water |
Parking
| Garage |
Land
| Acreage | No |
| LandAmenities | Schools, Park |
| Sewer | Sanitary Sewer |
| SizeDepth | 88 Ft |
| SizeFrontage | 36 Ft |
| SizeIrregular | 36 X 88 Ft |
| SizeTotalText | 36 X 88 Ft |
Rooms
| Level | Type | Length | Width | Dimensions |
|---|
https://www.realtor.ca/real-estate/27064682/81-estrella-crescent-richmond-hill-jefferson
Interested?
Contact us for more information
Bessie Niu
Salesperson
8300 Woodbine Ave Ste 500
Markham, Ontario L3R 9Y7
Jennifer Yang
Salesperson
8300 Woodbine Ave Ste 500
Markham, Ontario L3R 9Y7











































