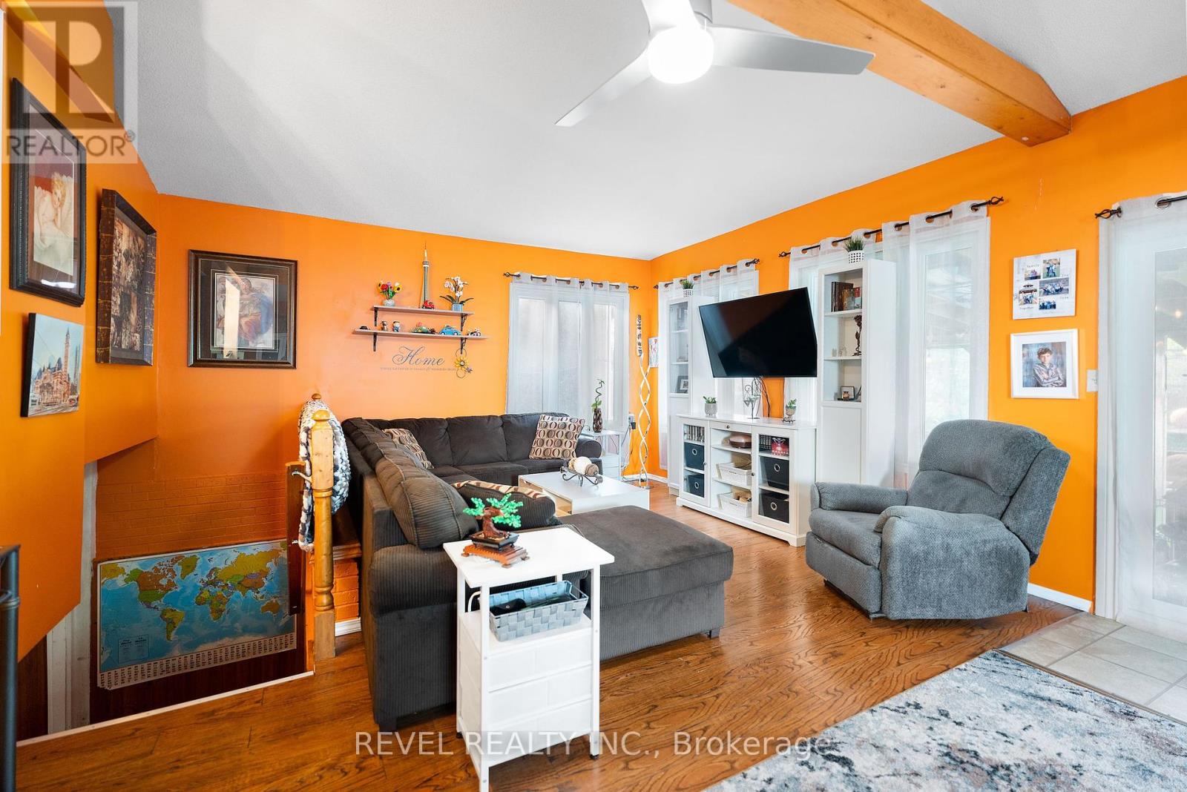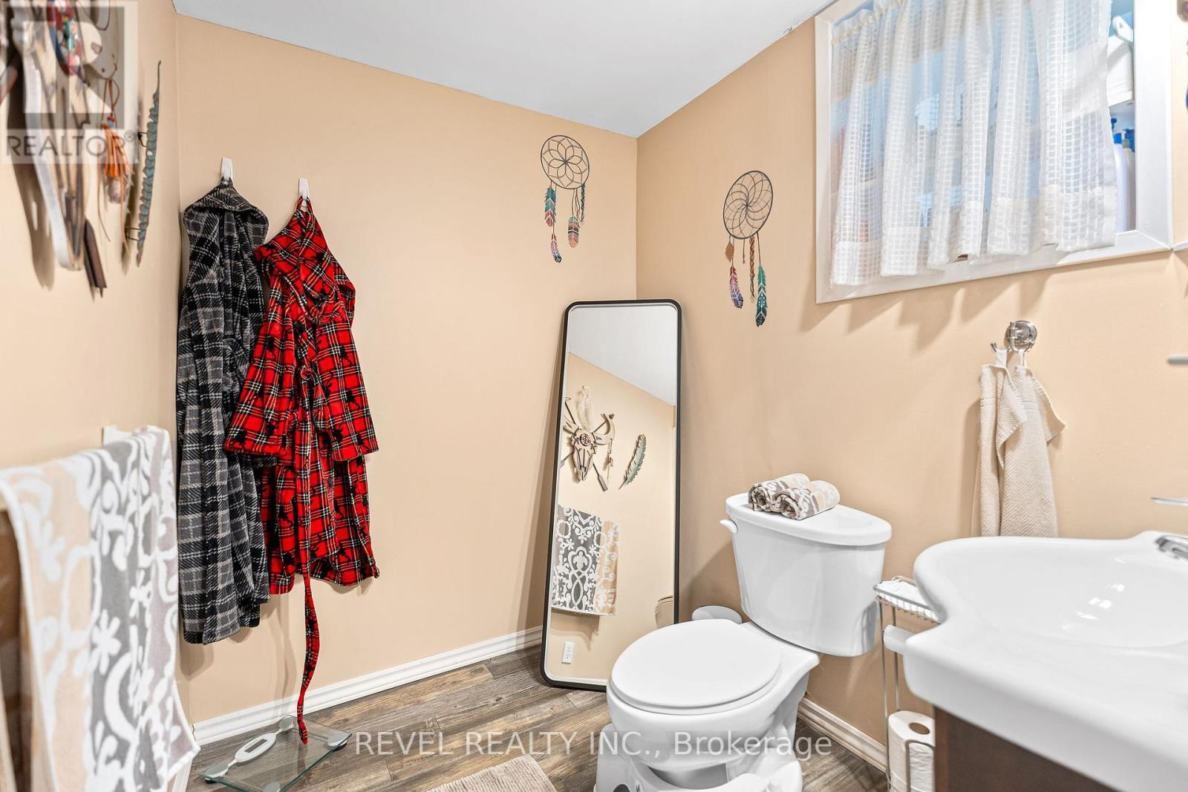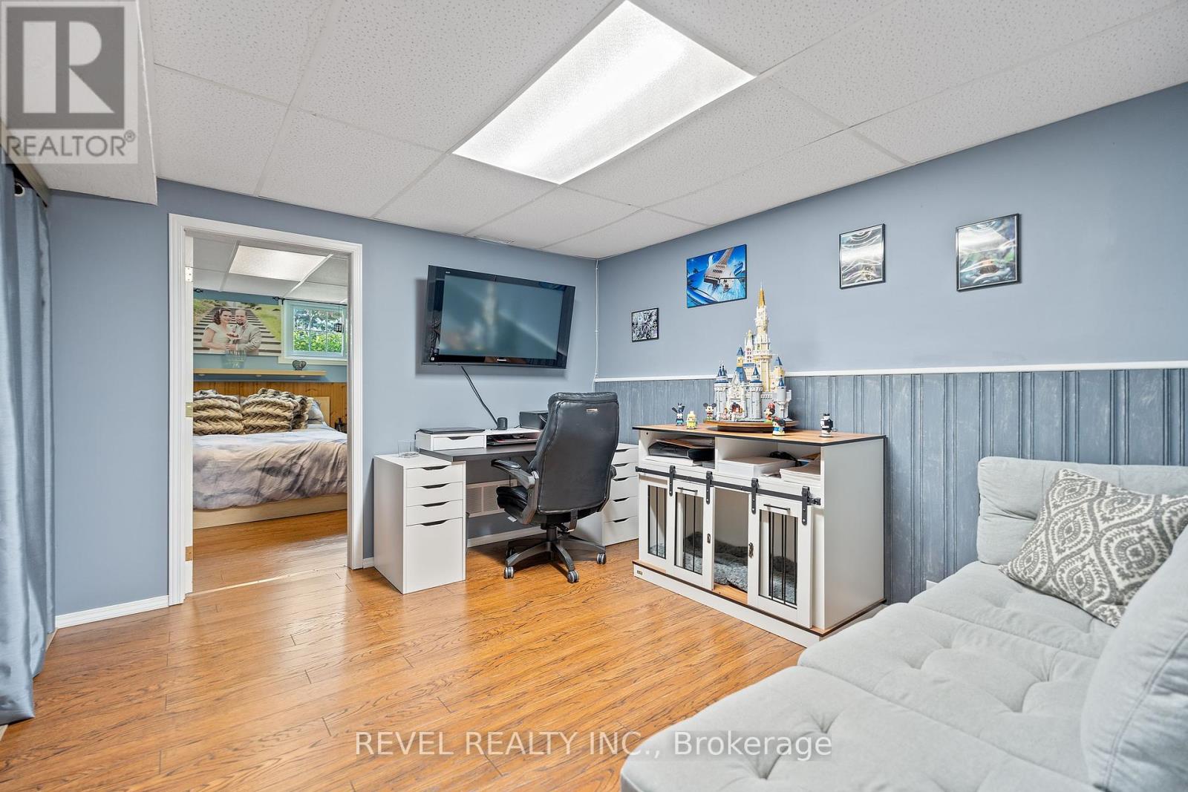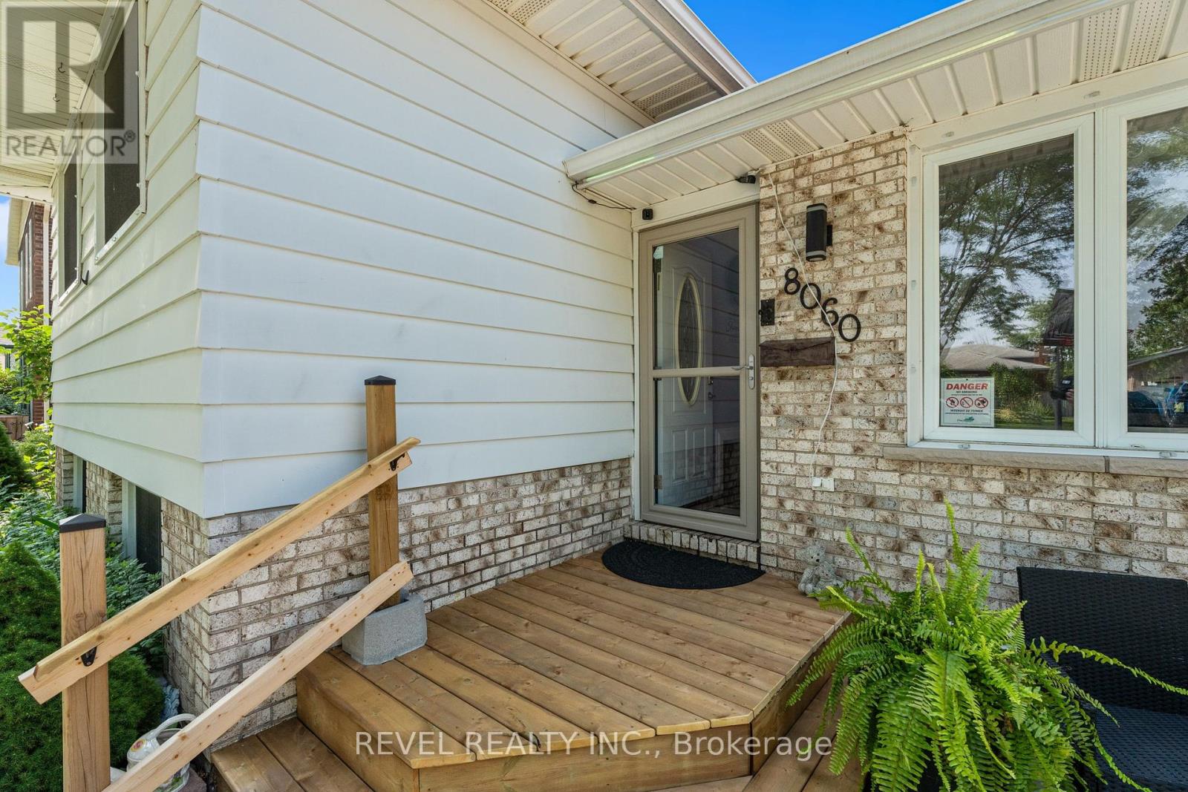BOOK YOUR FREE HOME EVALUATION >>
BOOK YOUR FREE HOME EVALUATION >>
8060 Michael Street Niagara Falls, Ontario L2H 2B7
$745,000
This meticulously maintained 3+1 bedroom detached sidesplit with a sunroom on a spacious lot in a family-oriented neighborhood is the perfect family home. The open-concept living and dining area flow into a newly renovated modern kitchen with quartz countertops and stainless steel appliances. Three bedrooms upstairs, a finished lower level with a bedroom and office space, and a backyard oasis with a pool and play structure offer comfort and entertainment. Updates in last 10 years include a newer roof, furnace, AC, and tankless water heater. Conveniently located near parks and shops, this exceptional property is sure to captivate discerning buyers. (id:56505)
Property Details
| MLS® Number | X9007314 |
| Property Type | Single Family |
| ParkingSpaceTotal | 5 |
Building
| BathroomTotal | 2 |
| BedroomsAboveGround | 3 |
| BedroomsBelowGround | 1 |
| BedroomsTotal | 4 |
| Appliances | Dishwasher, Dryer, Hood Fan, Hot Tub, Microwave, Refrigerator, Stove, Washer, Window Coverings |
| BasementDevelopment | Partially Finished |
| BasementType | N/a (partially Finished) |
| ConstructionStyleAttachment | Detached |
| ConstructionStyleSplitLevel | Backsplit |
| CoolingType | Central Air Conditioning |
| FoundationType | Poured Concrete |
| HalfBathTotal | 1 |
| HeatingFuel | Natural Gas |
| HeatingType | Forced Air |
| Type | House |
| UtilityWater | Municipal Water |
Land
| Acreage | No |
| Sewer | Sanitary Sewer |
| SizeDepth | 132 Ft |
| SizeFrontage | 50 Ft |
| SizeIrregular | 50 X 132.22 Ft |
| SizeTotalText | 50 X 132.22 Ft |
Rooms
| Level | Type | Length | Width | Dimensions |
|---|---|---|---|---|
| Second Level | Bedroom | 4.27 m | 3.05 m | 4.27 m x 3.05 m |
| Second Level | Bedroom | 3.3 m | 2.59 m | 3.3 m x 2.59 m |
| Second Level | Bedroom | 3.3 m | 2.59 m | 3.3 m x 2.59 m |
| Lower Level | Bedroom | 3.96 m | 3 m | 3.96 m x 3 m |
| Lower Level | Office | 3.38 m | 3.51 m | 3.38 m x 3.51 m |
| Main Level | Living Room | 4.11 m | 4.72 m | 4.11 m x 4.72 m |
| Main Level | Dining Room | 3.05 m | 2.59 m | 3.05 m x 2.59 m |
| Main Level | Kitchen | 3.51 m | 2.9 m | 3.51 m x 2.9 m |
| Main Level | Family Room | 7.62 m | 5.18 m | 7.62 m x 5.18 m |
| Main Level | Sunroom | 7.62 m | 3.78 m | 7.62 m x 3.78 m |
https://www.realtor.ca/real-estate/27115341/8060-michael-street-niagara-falls
Interested?
Contact us for more information
Dean Michael Serravalle
Broker of Record
8685 Lundys Lane #3
Niagara Falls, Ontario L2H 1H5






































