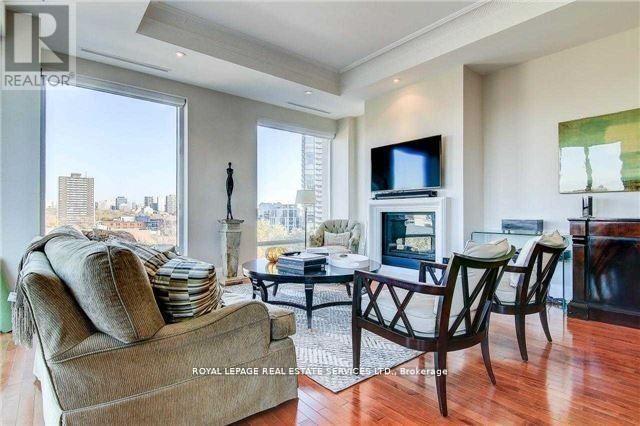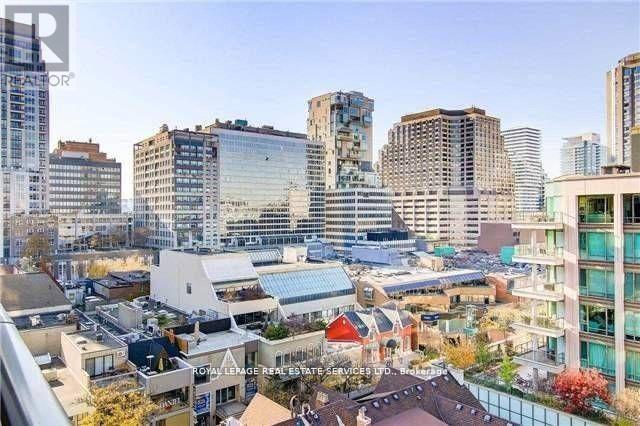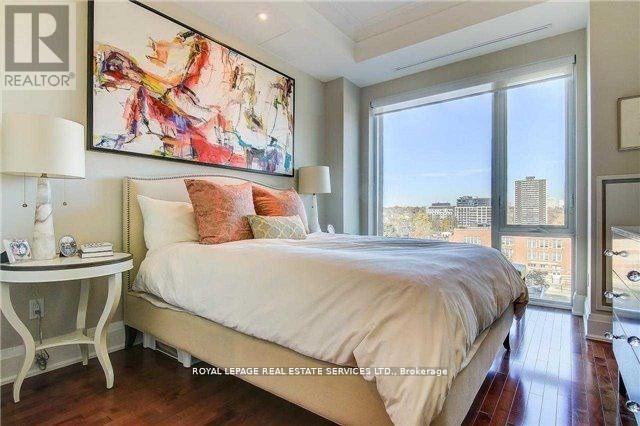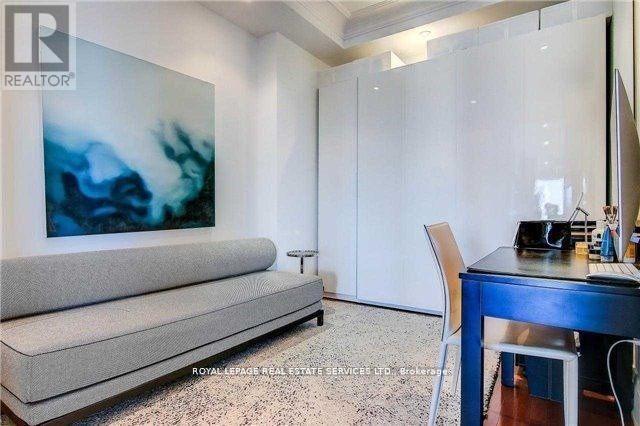BOOK YOUR FREE HOME EVALUATION >>
BOOK YOUR FREE HOME EVALUATION >>
802 - 80 Yorkville Avenue Toronto, Ontario M5R 2C2
$13,800 Monthly
Ultra Luxury Boutique Building In Yorkville, 2 Bedrooms And Den, 1 Parking Spot And Locker Den Can Be Used As 3rd Bedroom . 10 Feet Ceilings, Fireplace, Central Vacuum, State Of The Art Kitchen , Top Of The Line Appliances, 24 Hrs Concierge, Valet Parking, Gym And Swimming Pool. Guest Rooms. 3 Terraces. Next To Subway, And All Boutiques And Restaurants On Bloor St And Yorkville Sub Zero Fridge, Wolf Oven And Microwave, Miele Dishwasher, Wolf Gas Cooktop, Washer, Dryer, All Window Coverings, And All Electric Light Fixtures, Central Vacuum. **** EXTRAS **** Sub Zero Fridge, Wolf Oven And Microwave, Miele Dishwasher, Wolf Gas Cooktop, Washer, Dryer, All Window Coverings, And All Electric Light Fixtures, Central Vacuum. (id:56505)
Property Details
| MLS® Number | C9283438 |
| Property Type | Single Family |
| Community Name | Annex |
| AmenitiesNearBy | Public Transit |
| CommunityFeatures | Pets Not Allowed |
| Features | Balcony |
| ParkingSpaceTotal | 1 |
| PoolType | Indoor Pool |
Building
| BathroomTotal | 3 |
| BedroomsAboveGround | 2 |
| BedroomsBelowGround | 1 |
| BedroomsTotal | 3 |
| Amenities | Security/concierge, Exercise Centre, Storage - Locker |
| Appliances | Central Vacuum |
| CoolingType | Central Air Conditioning |
| ExteriorFinish | Brick |
| FireplacePresent | Yes |
| FlooringType | Hardwood |
| HalfBathTotal | 1 |
| HeatingFuel | Natural Gas |
| HeatingType | Forced Air |
| Type | Apartment |
Parking
| Underground |
Land
| Acreage | No |
| LandAmenities | Public Transit |
Rooms
| Level | Type | Length | Width | Dimensions |
|---|---|---|---|---|
| Main Level | Living Room | 5.04 m | 4.05 m | 5.04 m x 4.05 m |
| Main Level | Dining Room | 5.18 m | 4.08 m | 5.18 m x 4.08 m |
| Main Level | Kitchen | 3.75 m | 3.27 m | 3.75 m x 3.27 m |
| Main Level | Primary Bedroom | 4.16 m | 4.15 m | 4.16 m x 4.15 m |
| Main Level | Bedroom 2 | 3.69 m | 3.24 m | 3.69 m x 3.24 m |
| Main Level | Library | 2.69 m | 3.75 m | 2.69 m x 3.75 m |
https://www.realtor.ca/real-estate/27344480/802-80-yorkville-avenue-toronto-annex
Interested?
Contact us for more information
Vera Gyenes
Salesperson
4025 Yonge Street Suite 103
Toronto, Ontario M2P 2E3


















