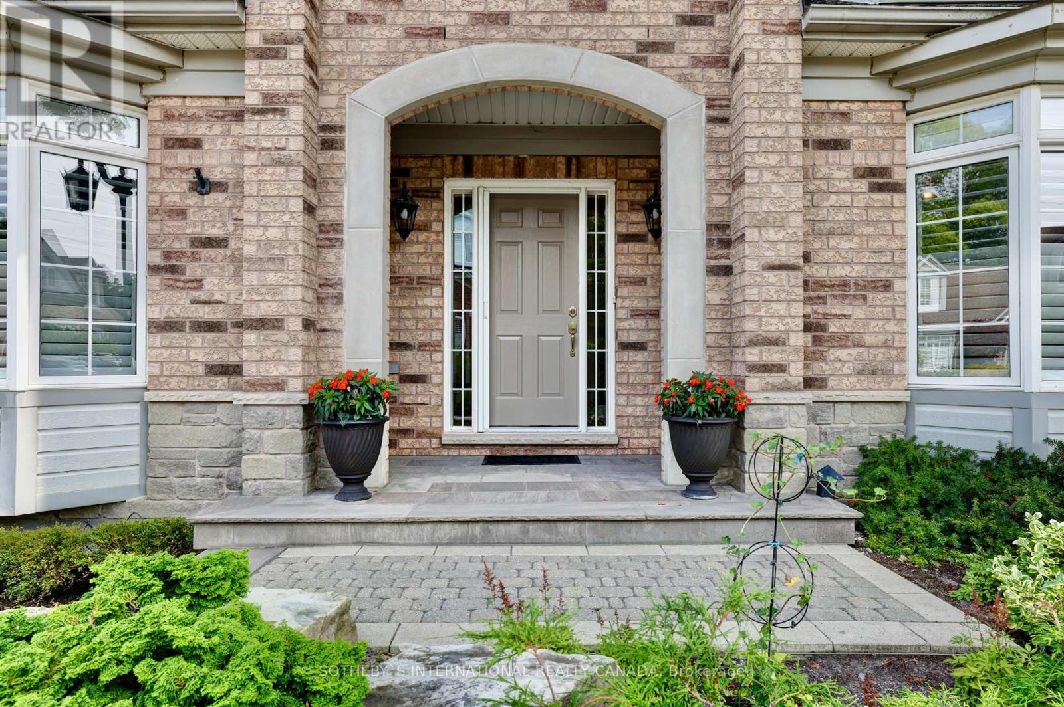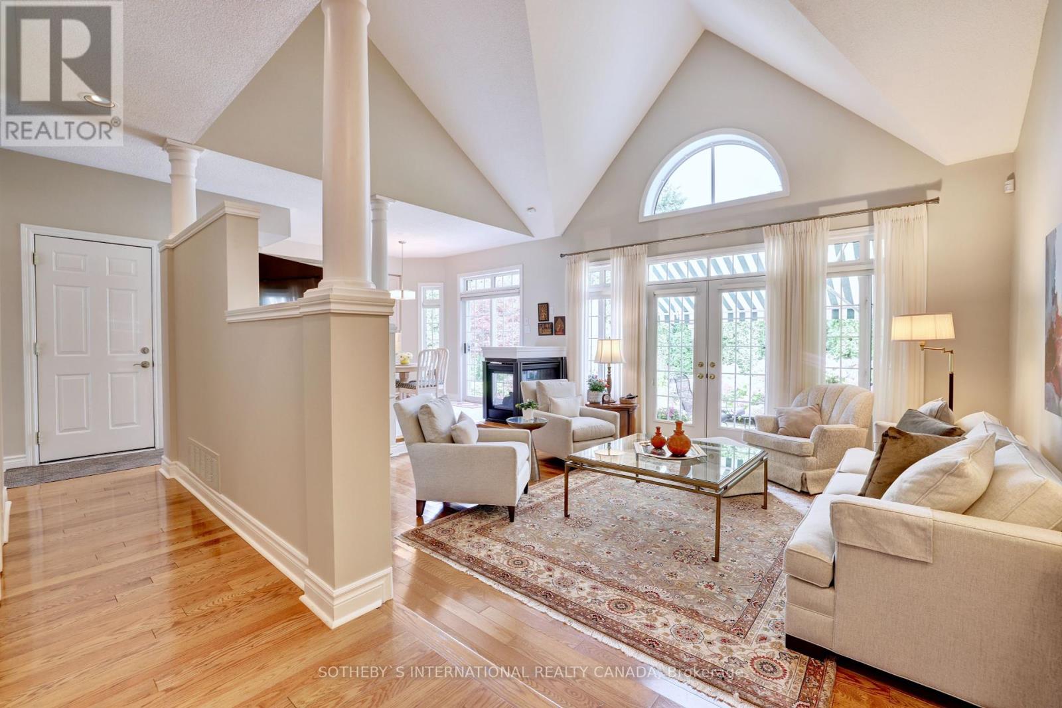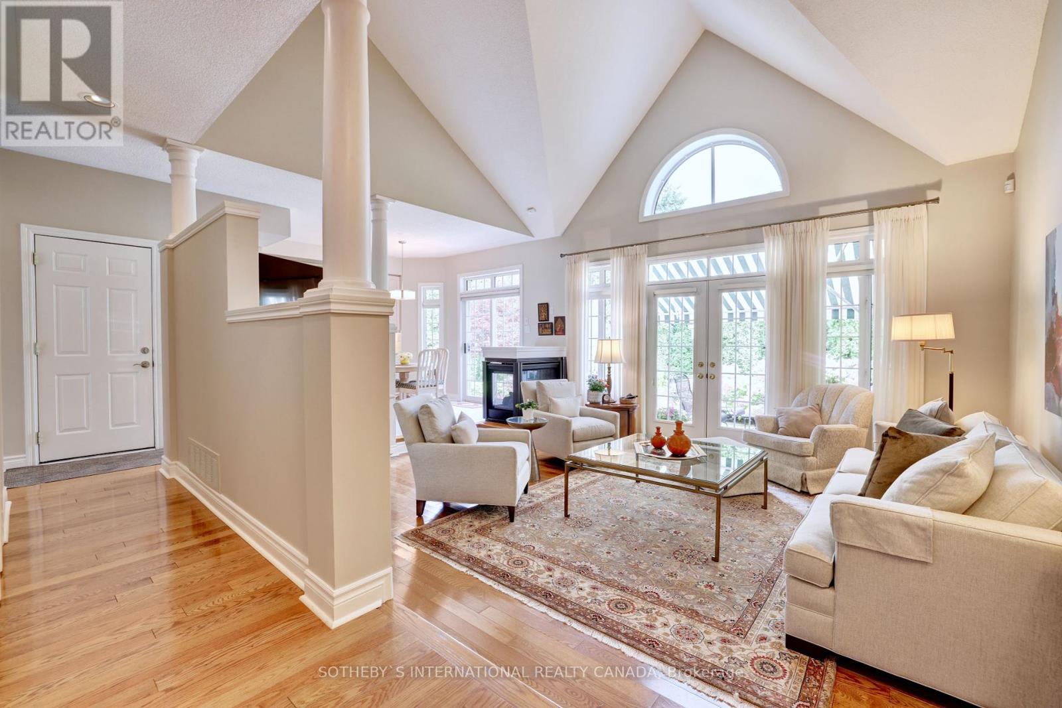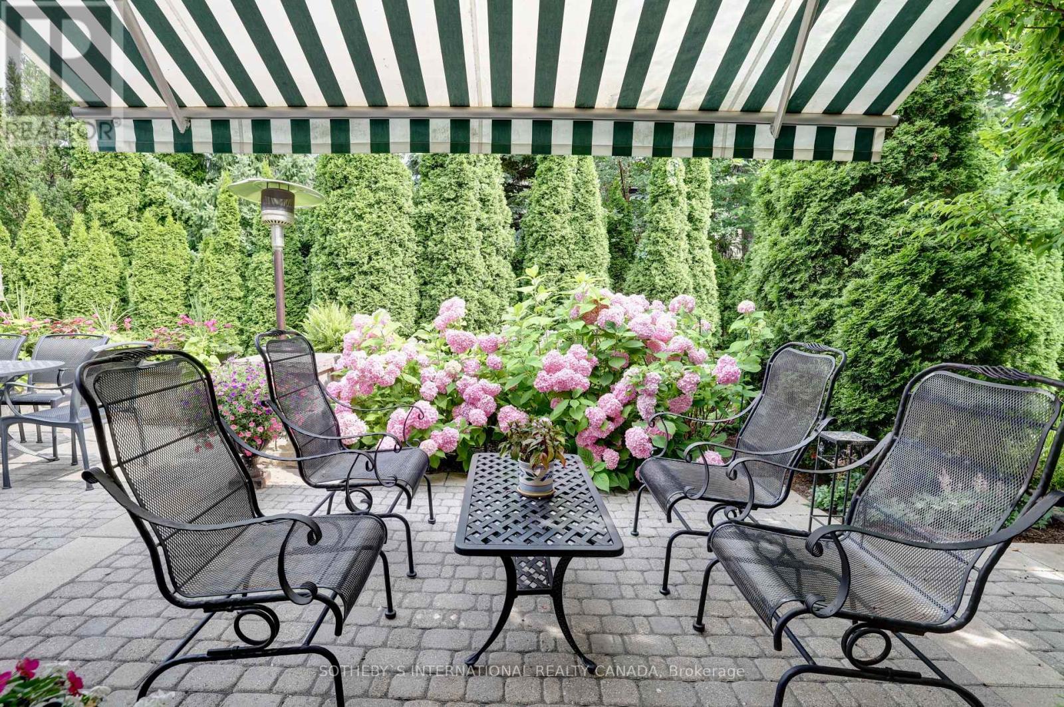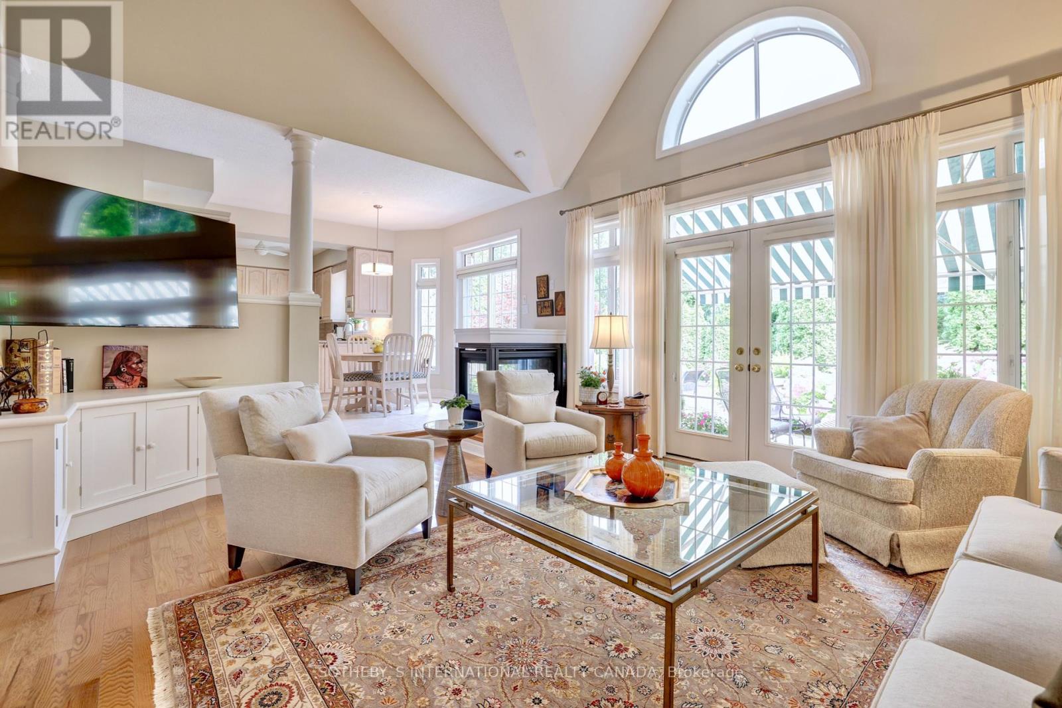BOOK YOUR FREE HOME EVALUATION >>
BOOK YOUR FREE HOME EVALUATION >>
#80 - 1405 Lorne Park Road Mississauga, Ontario L5H 3B2
$2,089,000Maintenance, Common Area Maintenance, Insurance, Parking
$595 Monthly
Maintenance, Common Area Maintenance, Insurance, Parking
$595 MonthlyAn Elegant and Beautifully Decorated Bungaloft Located Within the Prestigious and Award-winning Garden Homes of Lorne Park. Approach Through a Meticulously Landscaped Front Yard Leading to an Interlock Stone Walkway and Updated Porch. Step Inside to Discover a Thoughtfully Designed Layout Featuring a Vaulted Great Room, Primary Bedroom and Spa-like Bath Complete With Walk-in Glass Shower and Jacuzzi Tub. Enjoy Dining in the Open Concept Modern Kitchen and Breakfast Area With a Walk-out to the Tranquil Backyard Oasis Featuring Lush Greenery. Entertain Guests in the Spacious Formal Dining Room With Wainscoting, Hardwood Flooring and a Skylight. A Second Bedroom/Den and Laundry Are Conveniently Located on the Main Floor. The Loft Features Two Bedrooms and a Full Bath to Accommodate Overnight Guests or For Enjoying Personal Hobbies. The Home Offers Approximately 2500 Square Feet Above Grade Plus a Lower Floor of 1750 Square Feet as Per Attached Plans. The Location of This Desirable Home is Superb With Walking Trails, Lorne Park Library, a Grocery Store and Bakery Nearby and Only a Short Commute to the Clarkson Go and the Airport. **** EXTRAS **** Monthly Maintenance Fee Covers Lawn Cutting/Trimming, Clearing Snow On Road, Driveways/Walkways, Building Insurance, Water Costs For Irrigation, Electrical Costs For Road Lighting. (id:56505)
Property Details
| MLS® Number | W9053639 |
| Property Type | Single Family |
| Community Name | Lorne Park |
| AmenitiesNearBy | Public Transit, Park |
| CommunityFeatures | Pet Restrictions |
| Features | Cul-de-sac, Wooded Area, Conservation/green Belt, Sump Pump |
| ParkingSpaceTotal | 4 |
| Structure | Patio(s) |
Building
| BathroomTotal | 4 |
| BedroomsAboveGround | 4 |
| BedroomsBelowGround | 1 |
| BedroomsTotal | 5 |
| Amenities | Visitor Parking |
| Appliances | Water Heater, Freezer, Window Coverings |
| BasementDevelopment | Partially Finished |
| BasementType | N/a (partially Finished) |
| ConstructionStyleAttachment | Detached |
| CoolingType | Central Air Conditioning |
| ExteriorFinish | Brick, Wood |
| FireProtection | Smoke Detectors |
| FireplacePresent | Yes |
| FlooringType | Hardwood, Carpeted |
| HalfBathTotal | 2 |
| HeatingFuel | Natural Gas |
| HeatingType | Forced Air |
| StoriesTotal | 1 |
| Type | House |
Parking
| Garage |
Land
| Acreage | No |
| LandAmenities | Public Transit, Park |
| LandscapeFeatures | Lawn Sprinkler |
Rooms
| Level | Type | Length | Width | Dimensions |
|---|---|---|---|---|
| Second Level | Bedroom 3 | 4.57 m | 3.73 m | 4.57 m x 3.73 m |
| Second Level | Bedroom 4 | 5.87 m | 3.28 m | 5.87 m x 3.28 m |
| Basement | Recreational, Games Room | 11.84 m | 5.79 m | 11.84 m x 5.79 m |
| Basement | Utility Room | 4.88 m | 3.71 m | 4.88 m x 3.71 m |
| Basement | Bedroom 5 | 6.6 m | 3.84 m | 6.6 m x 3.84 m |
| Basement | Office | 4.45 m | 4.37 m | 4.45 m x 4.37 m |
| Main Level | Great Room | 5.18 m | 4.57 m | 5.18 m x 4.57 m |
| Main Level | Dining Room | 4.88 m | 3.78 m | 4.88 m x 3.78 m |
| Main Level | Eating Area | 3.96 m | 3.05 m | 3.96 m x 3.05 m |
| Main Level | Kitchen | 3.35 m | 3.28 m | 3.35 m x 3.28 m |
| Main Level | Primary Bedroom | 4.88 m | 3.73 m | 4.88 m x 3.73 m |
| Main Level | Bedroom 2 | 4.78 m | 3.15 m | 4.78 m x 3.15 m |
https://www.realtor.ca/real-estate/27212161/80-1405-lorne-park-road-mississauga-lorne-park
Interested?
Contact us for more information
Doris Wood
Broker
3109 Bloor St West #1
Toronto, Ontario M8X 1E2




