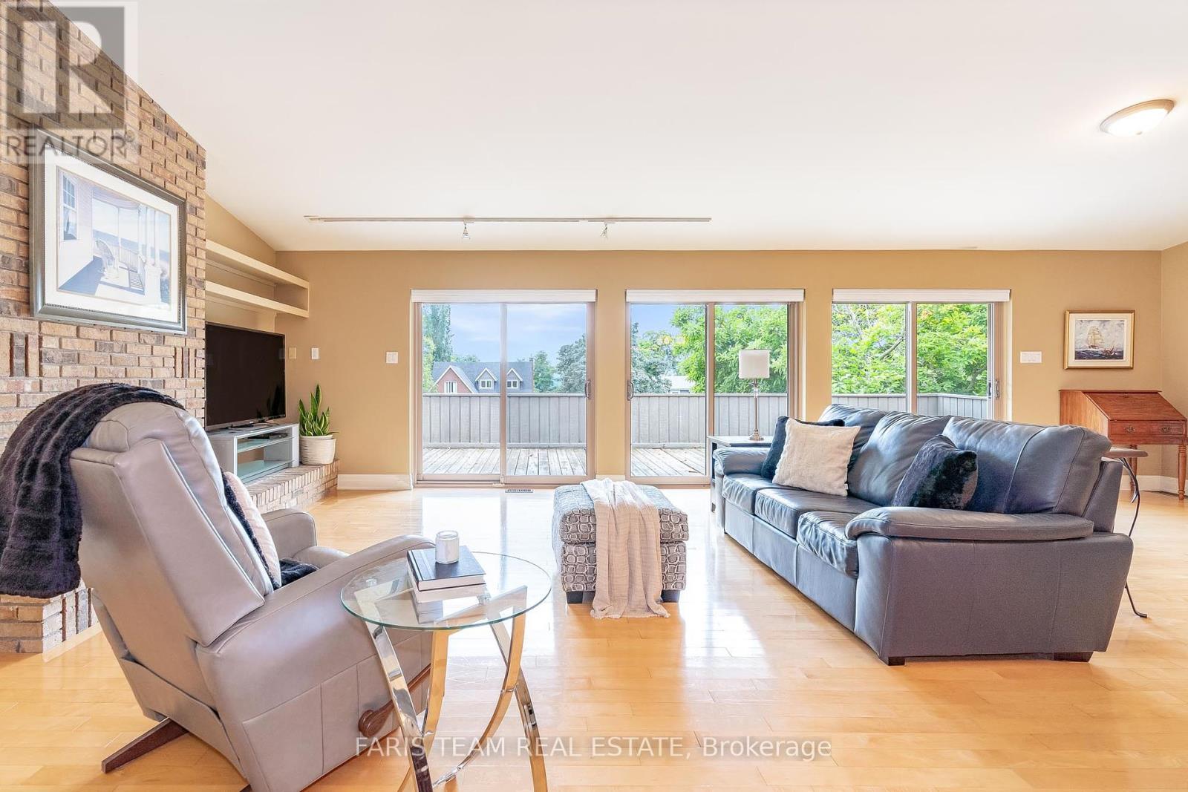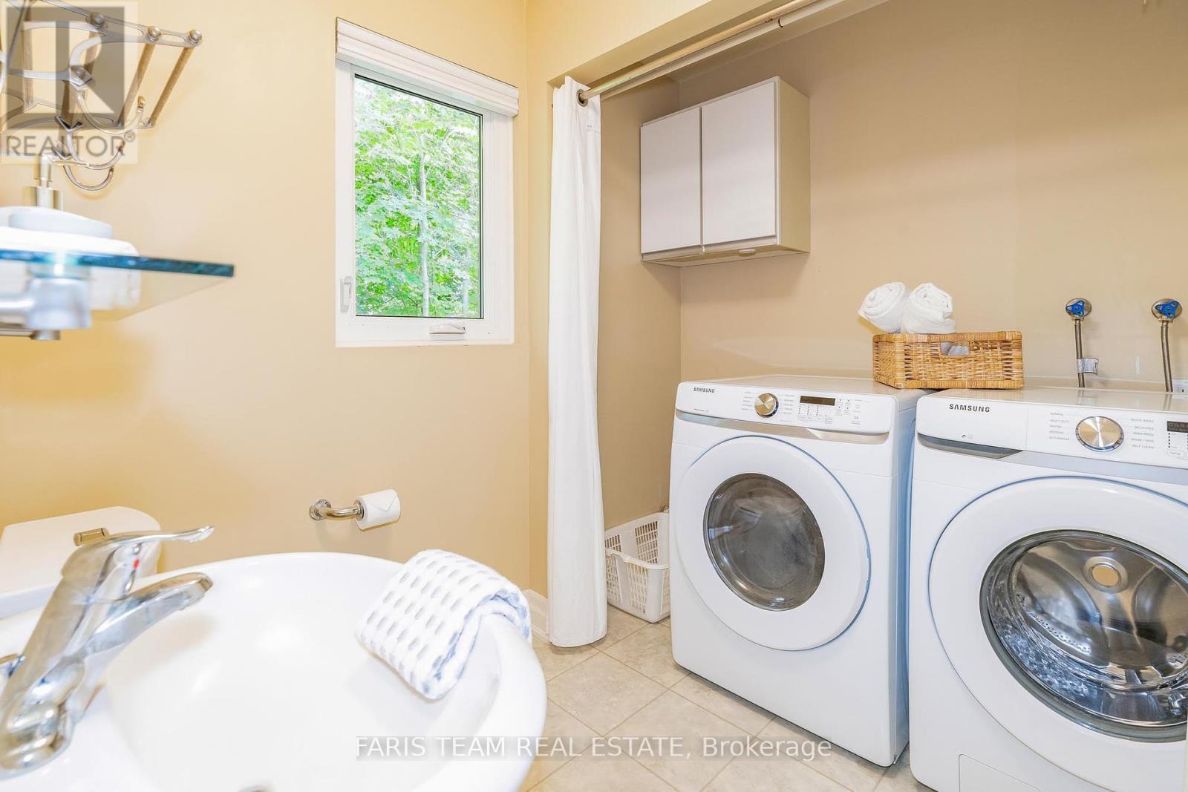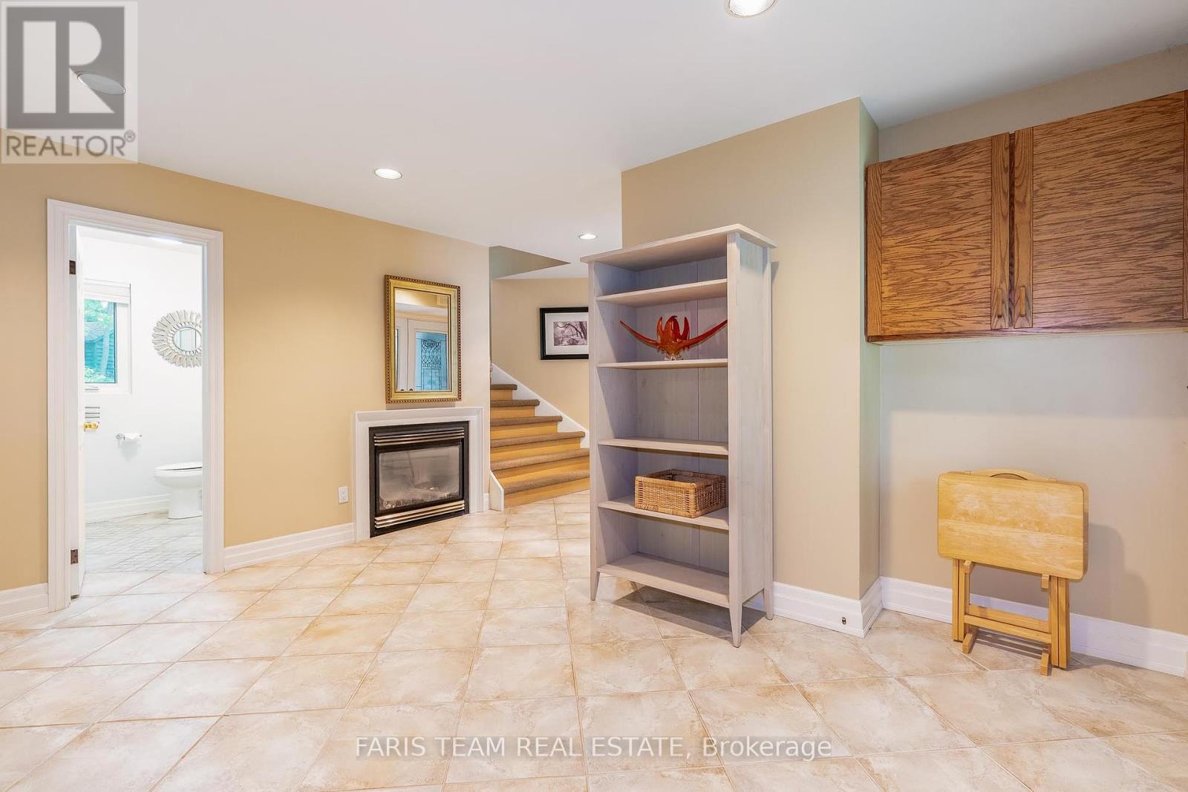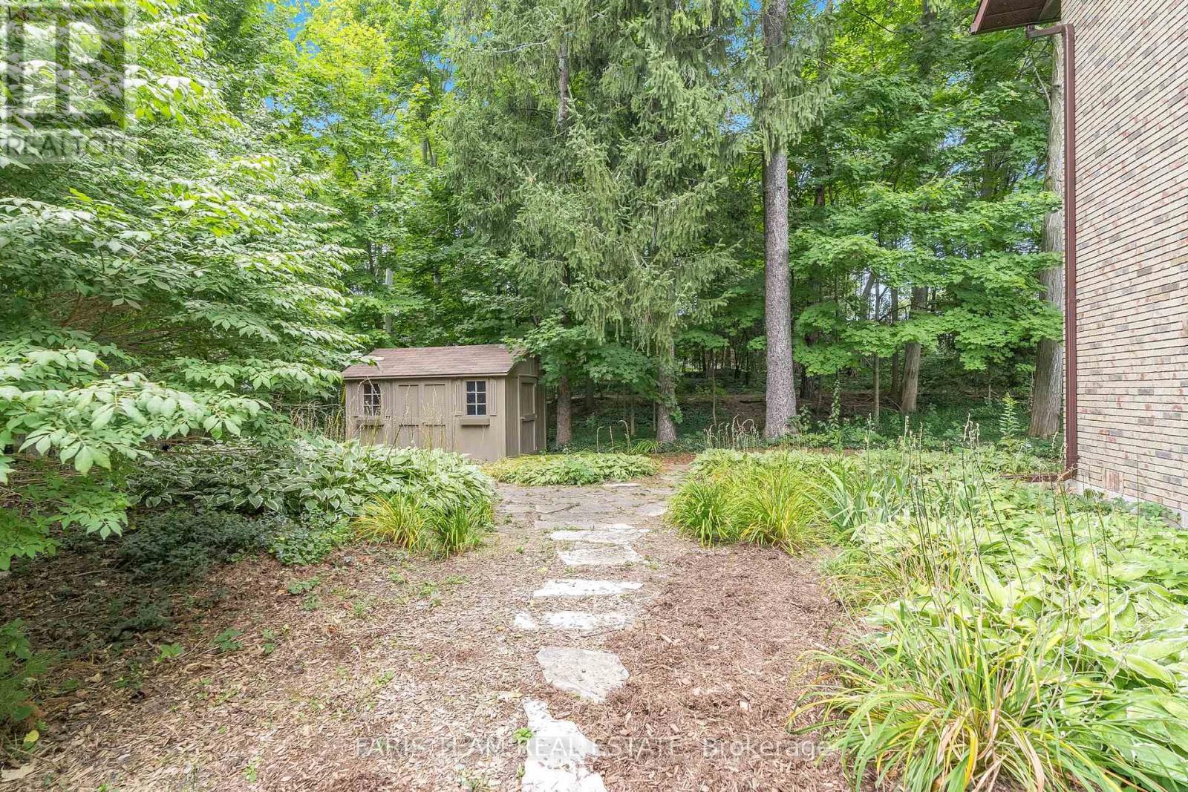BOOK YOUR FREE HOME EVALUATION >>
BOOK YOUR FREE HOME EVALUATION >>
8 White Pine Place Barrie, Ontario L4M 5L7
$999,000
Top 5 Reasons You Will Love This Home: 1) Stunning open-concept upper level featuring a massive great room with soaring vaulted ceilings along with added enticing features, including cozy fireplaces and a built-in white wall shelf 2) Expansive upper level deck that seamlessly extends your living space, offering seasonal views of Lake Simcoe, perfect for relaxing or entertaining 3) Perfectly placed on a serene cul-de-sac while backing onto lush greenspace and a schoolyard, creating a picturesque setting and sense of privacy 4) Extensive double garage, with a thoughtfully landscaped yard featuring perennials and no grass for easy maintenance, and a beautiful fully fenced backyard, ideal for pets or children 5) Prime East End Barrie location, perfect for commuters, with easy access to the water, schools, and all essential amenities. Age 40. Visit our website for more detailed information. (id:56505)
Property Details
| MLS® Number | S9284557 |
| Property Type | Single Family |
| Community Name | Codrington |
| AmenitiesNearBy | Schools |
| Features | Cul-de-sac, Wooded Area, Irregular Lot Size |
| ParkingSpaceTotal | 6 |
| Structure | Deck |
Building
| BathroomTotal | 2 |
| BedroomsAboveGround | 4 |
| BedroomsTotal | 4 |
| Amenities | Fireplace(s) |
| Appliances | Dishwasher, Dryer, Refrigerator, Stove, Washer |
| BasementDevelopment | Unfinished |
| BasementType | Partial (unfinished) |
| ConstructionStyleAttachment | Detached |
| CoolingType | Central Air Conditioning |
| ExteriorFinish | Brick |
| FireplacePresent | Yes |
| FireplaceTotal | 2 |
| FlooringType | Ceramic, Laminate, Hardwood |
| FoundationType | Block |
| HeatingFuel | Natural Gas |
| HeatingType | Forced Air |
| StoriesTotal | 2 |
| Type | House |
| UtilityWater | Municipal Water |
Parking
| Attached Garage |
Land
| Acreage | No |
| FenceType | Fenced Yard |
| LandAmenities | Schools |
| Sewer | Sanitary Sewer |
| SizeDepth | 140 Ft |
| SizeFrontage | 52 Ft |
| SizeIrregular | 52.96 X 140.28 Ft |
| SizeTotalText | 52.96 X 140.28 Ft|under 1/2 Acre |
| ZoningDescription | R2 |
Rooms
| Level | Type | Length | Width | Dimensions |
|---|---|---|---|---|
| Second Level | Kitchen | 3.97 m | 3.14 m | 3.97 m x 3.14 m |
| Second Level | Great Room | 8.99 m | 6.76 m | 8.99 m x 6.76 m |
| Second Level | Primary Bedroom | 4.54 m | 3.96 m | 4.54 m x 3.96 m |
| Main Level | Living Room | 6.76 m | 3.82 m | 6.76 m x 3.82 m |
| Main Level | Family Room | 3.45 m | 3.37 m | 3.45 m x 3.37 m |
| Main Level | Bedroom | 4.24 m | 3.36 m | 4.24 m x 3.36 m |
| Main Level | Bedroom | 4.24 m | 3.32 m | 4.24 m x 3.32 m |
| Main Level | Bedroom | 3.35 m | 2.74 m | 3.35 m x 2.74 m |
https://www.realtor.ca/real-estate/27347778/8-white-pine-place-barrie-codrington
Interested?
Contact us for more information
Mark Faris
Broker
443 Bayview Drive
Barrie, Ontario L4N 8Y2
Kimberly Saunders
Broker
443 Bayview Drive
Barrie, Ontario L4N 8Y2




























