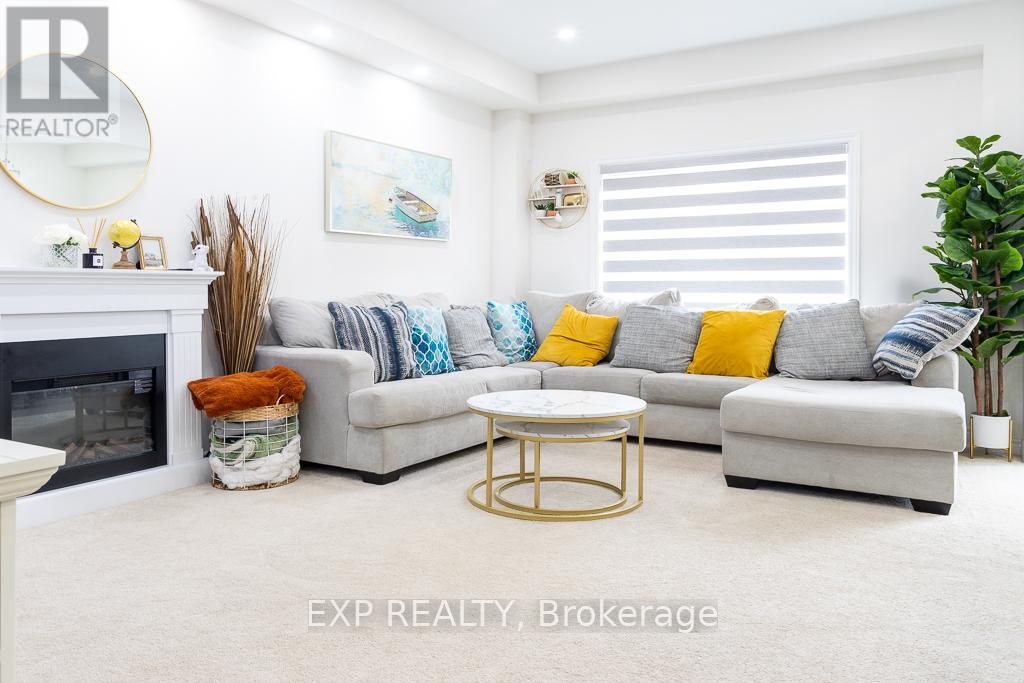BOOK YOUR FREE HOME EVALUATION >>
BOOK YOUR FREE HOME EVALUATION >>
8 Poole Street W Brantford, Ontario N3T 5L8
$749,990
Beautiful Home In A Sought After Community In The Town Of Brantford. This Gorgeous Home Offers 4 Bedrooms, 3 Washrooms, 9 Ft Ceiling On Main Floor, The functionality as well as tasteful design make this home perfect for families. On the lower level, the spacious unfinished basement is awaiting your personal touches!, Tons of light and ample living space, Direct Access From Garage To Home, 3 Piece Rough In Washroom In Basement And Much More! Minutes To Grand River, Highway 403, Downtown Brantford, Brantford General Hospital, Wilfrid Laurier University Brantford Campus, YMCA, Golf Course, Schools, Trails, Parks And Much More (id:56505)
Property Details
| MLS® Number | X9165297 |
| Property Type | Single Family |
| AmenitiesNearBy | Place Of Worship, Public Transit, Schools |
| ParkingSpaceTotal | 2 |
Building
| BathroomTotal | 3 |
| BedroomsAboveGround | 4 |
| BedroomsTotal | 4 |
| Appliances | Dishwasher, Dryer, Range, Refrigerator, Stove, Washer |
| BasementDevelopment | Unfinished |
| BasementType | N/a (unfinished) |
| ConstructionStyleAttachment | Detached |
| CoolingType | Central Air Conditioning |
| ExteriorFinish | Brick Facing, Brick |
| FoundationType | Poured Concrete |
| HalfBathTotal | 1 |
| HeatingFuel | Natural Gas |
| HeatingType | Forced Air |
| StoriesTotal | 2 |
| Type | House |
| UtilityWater | Municipal Water |
Parking
| Garage |
Land
| Acreage | No |
| LandAmenities | Place Of Worship, Public Transit, Schools |
| Sewer | Septic System |
| SizeDepth | 107 Ft |
| SizeFrontage | 30 Ft |
| SizeIrregular | 30.02 X 107.15 Ft |
| SizeTotalText | 30.02 X 107.15 Ft |
Rooms
| Level | Type | Length | Width | Dimensions |
|---|---|---|---|---|
| Second Level | Bathroom | 3.44 m | 1.82 m | 3.44 m x 1.82 m |
| Second Level | Primary Bedroom | 3.35 m | 3.47 m | 3.35 m x 3.47 m |
| Second Level | Bedroom 2 | 2.77 m | 2.89 m | 2.77 m x 2.89 m |
| Second Level | Bedroom 3 | 2.89 m | 3.07 m | 2.89 m x 3.07 m |
| Second Level | Bedroom 4 | 3.9 m | 3.38 m | 3.9 m x 3.38 m |
| Second Level | Bathroom | 2.46 m | 1.24 m | 2.46 m x 1.24 m |
| Main Level | Foyer | 2.77 m | 1.88 m | 2.77 m x 1.88 m |
| Main Level | Kitchen | 2.83 m | 3.35 m | 2.83 m x 3.35 m |
| Main Level | Dining Room | 2.83 m | 2.77 m | 2.83 m x 2.77 m |
| Main Level | Living Room | 3.74 m | 5.42 m | 3.74 m x 5.42 m |
https://www.realtor.ca/real-estate/27222852/8-poole-street-w-brantford
Interested?
Contact us for more information
Fredrick Bamidele Oyekanmi
Salesperson
4711 Yonge St 10th Flr, 106430
Toronto, Ontario M2N 6K8


























