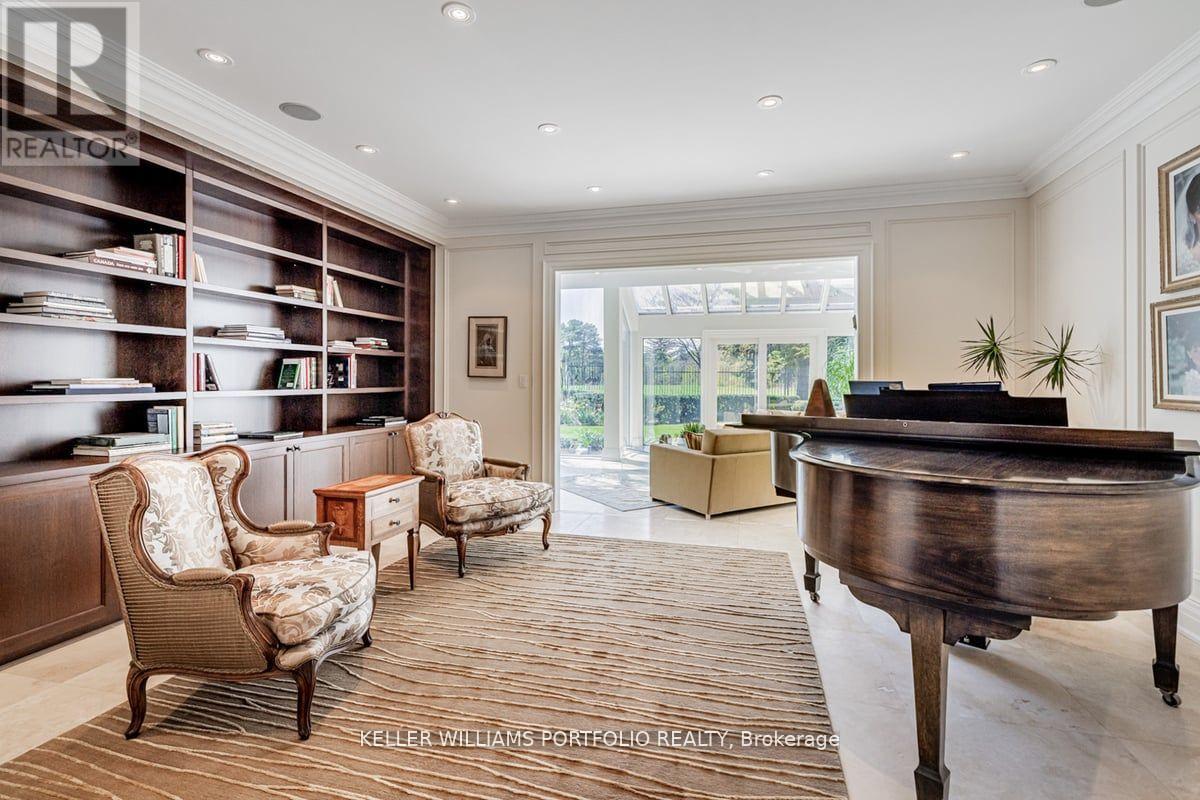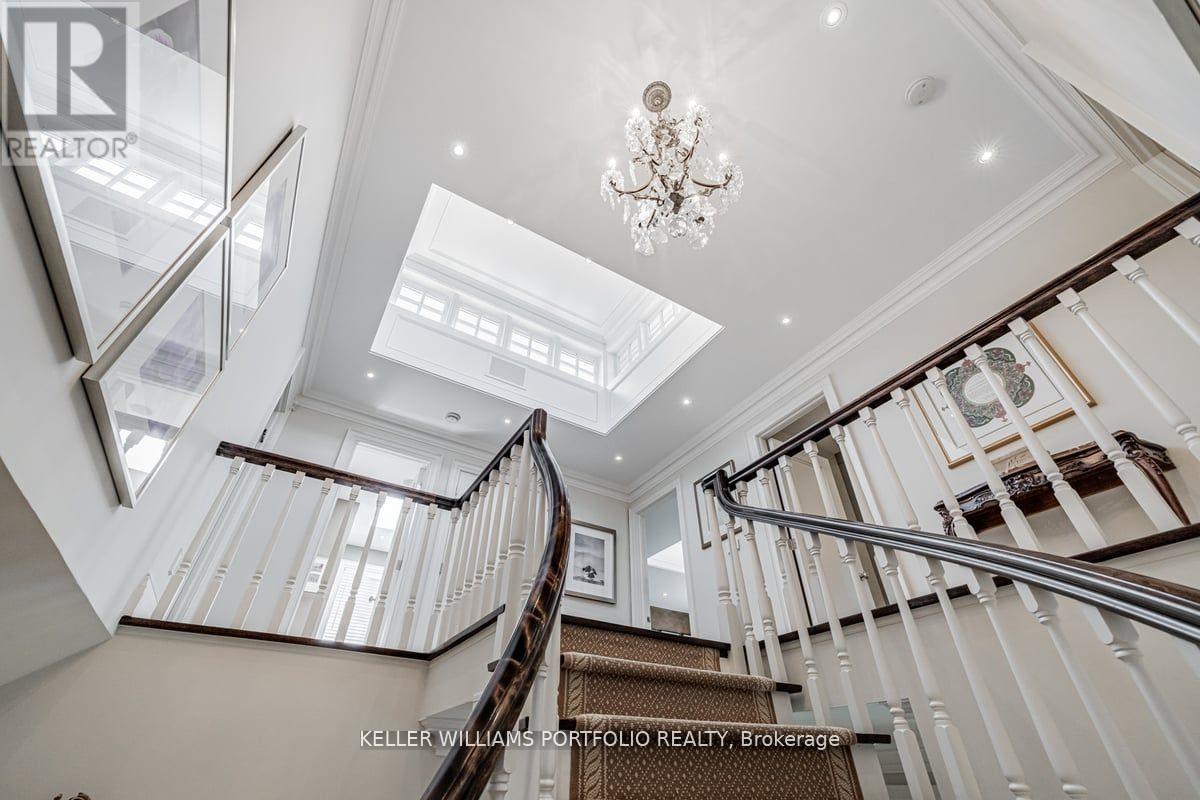BOOK YOUR FREE HOME EVALUATION >>
BOOK YOUR FREE HOME EVALUATION >>
8 Penwood Crescent Toronto, Ontario M3B 2B9
$5,990,000
Rare Opportunity To Live On Ravine Side Of Penwood! Meticulous Landscape In Front And Back.Custom Interior Finishes On All 3 Floors. Gourmet Kitchen W/Cupola, Marble Flr, Marble And Granite Counters & French Doors. Outdoor Room W/ Cupola, Motorized Screens, Bbq & Stone Floor. Conservatory W/ Cathedral Windows, Separate Hvac, Marble Floor. Primary Bedroom Suite W/ Oversized Dressing Room (Custom Cabinetry, Stone Countertop, Walk-In Closet),4 Pc Ensuite. Second Bedroom W/Cupola, Walk-Out To Large Deck And Motorized Awning, Overlooking Ravine. Second Floor Landing W/Cupola. Extras Include 8 Zone Audio System, Crestron Lighting System, Central Vac, Security System W/ Cameras/Computer, Acquabon Water Softener, Reverse Osmosis Water, Second Floor Laundry, Rough-In For Generator, Inground Concrete Pool/Whirlpool, 3 Furnace/Ac Units, Custom Hardwood In Living, Family,Dining Rooms. Everything High-End.No Expense Spared In And Out. Diligent Maintenance Schedule Adhered To. Refer To Feature Sheet/Floor Plans For Complete Details. Second Bedroom Currently Used As Office. Primary Dressing Room Can Be Converted To 5th Bedroom. **** EXTRAS **** Refer To Feature Sheet/Floor Plans For Complete Details. Second Bedroom Currently Used As Office. Primary Dressing Room Can Be Converted To 5th Bedroom. (id:56505)
Property Details
| MLS® Number | C8451542 |
| Property Type | Single Family |
| Community Name | Banbury-Don Mills |
| AmenitiesNearBy | Park, Schools |
| CommunityFeatures | Community Centre |
| Features | Wooded Area, Ravine, Atrium/sunroom |
| ParkingSpaceTotal | 6 |
| PoolType | Inground Pool |
Building
| BathroomTotal | 4 |
| BedroomsAboveGround | 4 |
| BedroomsTotal | 4 |
| BasementDevelopment | Finished |
| BasementFeatures | Walk Out |
| BasementType | Full (finished) |
| ConstructionStyleAttachment | Detached |
| CoolingType | Central Air Conditioning |
| ExteriorFinish | Stone, Stucco |
| FireplacePresent | Yes |
| FoundationType | Concrete |
| HeatingFuel | Natural Gas |
| HeatingType | Forced Air |
| StoriesTotal | 2 |
| Type | House |
| UtilityWater | Municipal Water |
Parking
| Garage |
Land
| Acreage | No |
| LandAmenities | Park, Schools |
| Sewer | Sanitary Sewer |
| SizeIrregular | 84 X 125 Ft |
| SizeTotalText | 84 X 125 Ft |
Rooms
| Level | Type | Length | Width | Dimensions |
|---|---|---|---|---|
| Second Level | Bedroom 4 | 4.09 m | 3.99 m | 4.09 m x 3.99 m |
| Second Level | Primary Bedroom | 6.1 m | 4.67 m | 6.1 m x 4.67 m |
| Second Level | Bedroom 2 | 5.54 m | 5.23 m | 5.54 m x 5.23 m |
| Second Level | Bedroom 3 | 4.47 m | 3.73 m | 4.47 m x 3.73 m |
| Basement | Recreational, Games Room | 13 m | 3.45 m | 13 m x 3.45 m |
| Ground Level | Living Room | 7.9 m | 4.47 m | 7.9 m x 4.47 m |
| Ground Level | Dining Room | 5.79 m | 5.38 m | 5.79 m x 5.38 m |
| Ground Level | Kitchen | 5.72 m | 4.78 m | 5.72 m x 4.78 m |
| Ground Level | Family Room | 7.85 m | 4.22 m | 7.85 m x 4.22 m |
| Ground Level | Sunroom | 7.98 m | 4.57 m | 7.98 m x 4.57 m |
| Ground Level | Library | 5.26 m | 4.29 m | 5.26 m x 4.29 m |
https://www.realtor.ca/real-estate/27056288/8-penwood-crescent-toronto-banbury-don-mills
Interested?
Contact us for more information
Les Aaron
Salesperson
3284 Yonge Street #100
Toronto, Ontario M4N 3M7
Howard Burack
Salesperson
3284 Yonge Street #100
Toronto, Ontario M4N 3M7











































