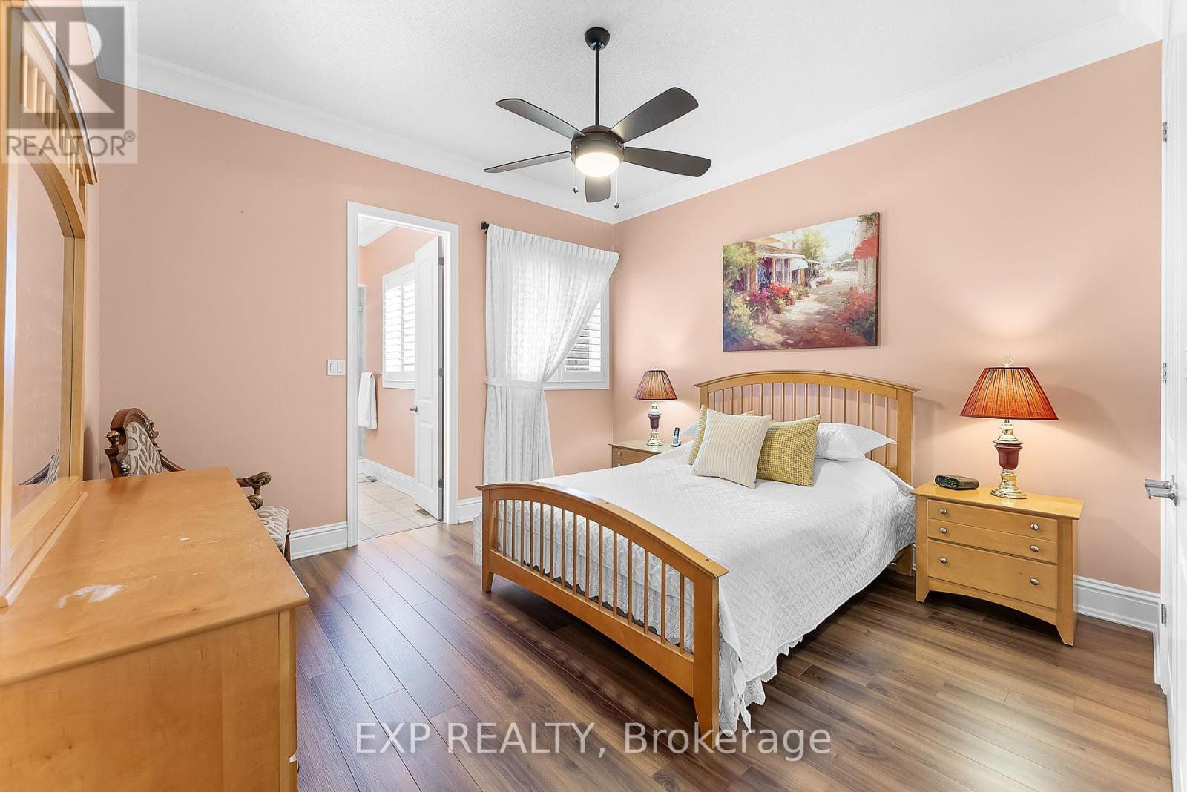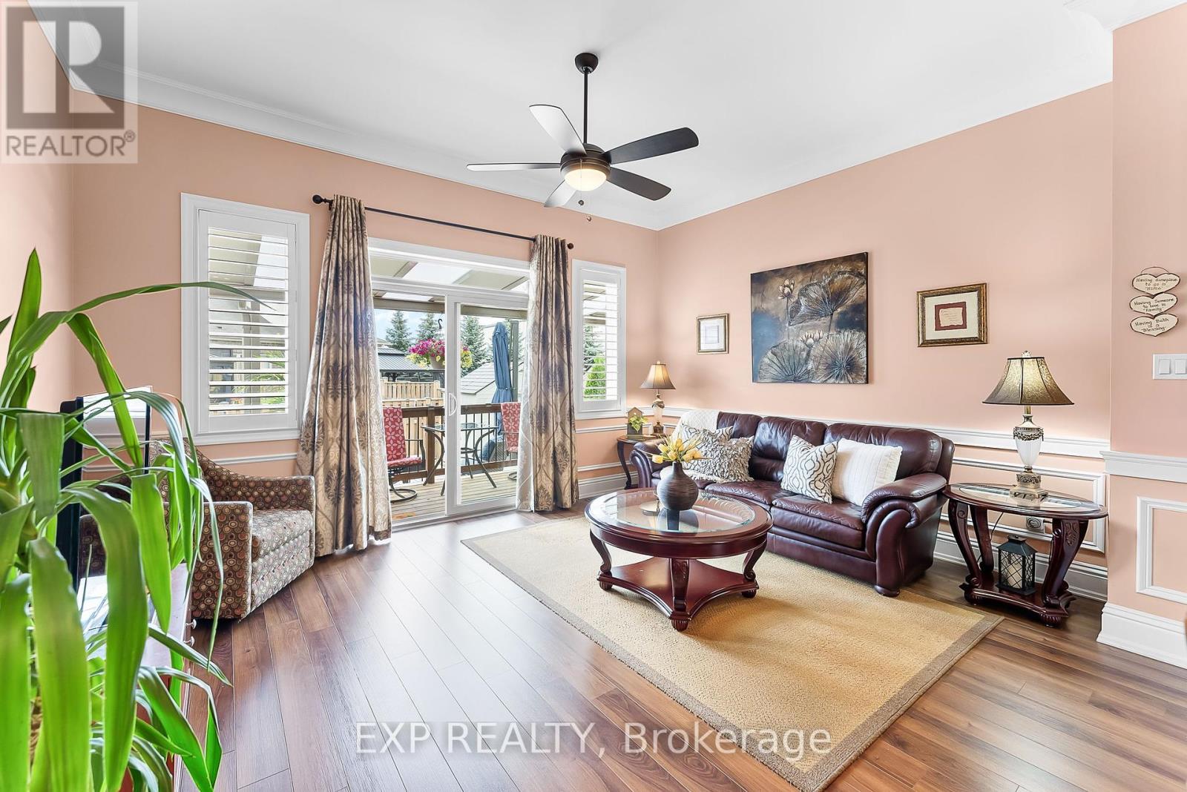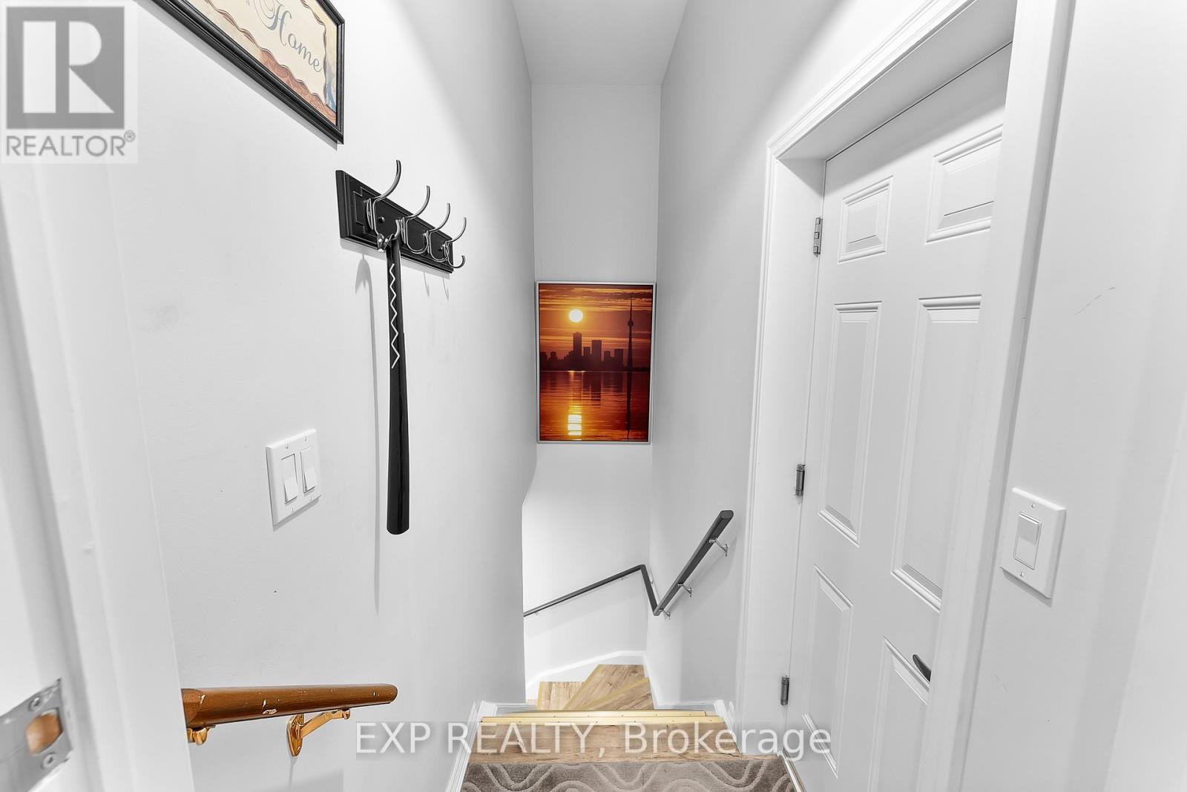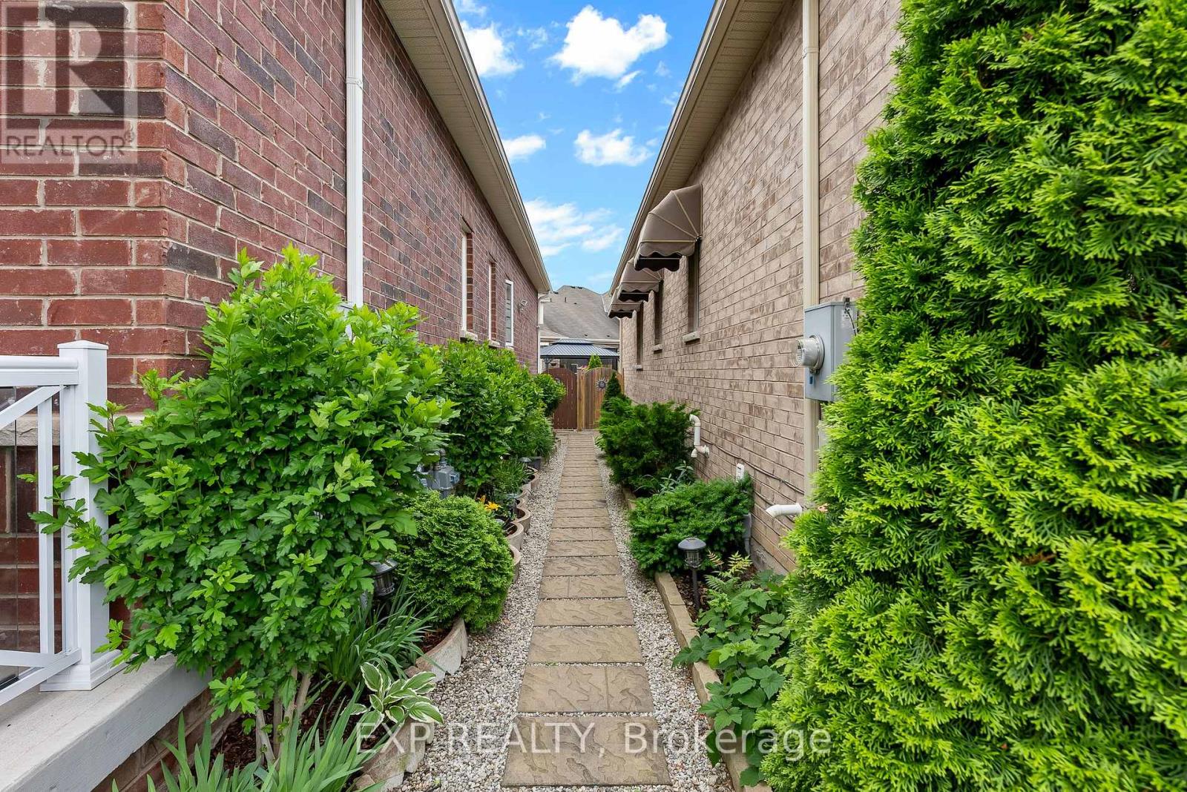BOOK YOUR FREE HOME EVALUATION >>
BOOK YOUR FREE HOME EVALUATION >>
78 Angela Crescent Niagara-On-The-Lake, Ontario L0S 1J1
$764,900
Discover this beautiful semi-detached bungalow in the family-friendly neighborhood of St. Davids, with amazing views of Niagara-On-The-Lake. This eye catching home has great curb appeal, situated in a great location! As you walk in, you will be greeted by impressive 10-foot ceilings that creates an airy and open atmosphere. Heading further into the home you will find two spacious bedrooms and two full bathrooms on the main floor. The open-concept design seamlessly integrates the living spaces. The fully finished basement adds to the home's versatility and features an additional bedroom, a 3-piece bathroom, a kitchenette, and ample storage space, making it ideal for entertaining or relaxation. Enjoy comfort and style in one of Niagara-On-The-Lake's most desirable locations. Dont miss out on this great property! It's located near top-rated schools, shopping, and many local wineries, offering a perfect mix of elegance and convenience. (id:56505)
Property Details
| MLS® Number | X9052726 |
| Property Type | Single Family |
| AmenitiesNearBy | Park, Public Transit, Schools |
| CommunityFeatures | School Bus |
| Features | Conservation/green Belt |
| ParkingSpaceTotal | 2 |
Building
| BathroomTotal | 3 |
| BedroomsAboveGround | 2 |
| BedroomsBelowGround | 1 |
| BedroomsTotal | 3 |
| Appliances | Garage Door Opener Remote(s), Central Vacuum, Dishwasher, Dryer, Freezer, Garage Door Opener, Microwave, Range, Refrigerator, Stove, Washer, Window Coverings |
| ArchitecturalStyle | Bungalow |
| BasementDevelopment | Finished |
| BasementType | Full (finished) |
| ConstructionStyleAttachment | Semi-detached |
| CoolingType | Central Air Conditioning |
| ExteriorFinish | Brick |
| FoundationType | Poured Concrete |
| HeatingFuel | Natural Gas |
| HeatingType | Forced Air |
| StoriesTotal | 1 |
| Type | House |
| UtilityWater | Municipal Water |
Parking
| Attached Garage |
Land
| Acreage | No |
| LandAmenities | Park, Public Transit, Schools |
| Sewer | Sanitary Sewer |
| SizeDepth | 104 Ft |
| SizeFrontage | 32 Ft |
| SizeIrregular | 32.25 X 104.95 Ft |
| SizeTotalText | 32.25 X 104.95 Ft |
| ZoningDescription | Rm1-17 |
Rooms
| Level | Type | Length | Width | Dimensions |
|---|---|---|---|---|
| Basement | Bedroom | 3.63 m | 4.93 m | 3.63 m x 4.93 m |
| Basement | Recreational, Games Room | 6.27 m | 4.62 m | 6.27 m x 4.62 m |
| Basement | Laundry Room | 3.02 m | 2.08 m | 3.02 m x 2.08 m |
| Basement | Other | 3.71 m | 3.28 m | 3.71 m x 3.28 m |
| Main Level | Primary Bedroom | 3.43 m | 4.67 m | 3.43 m x 4.67 m |
| Main Level | Bedroom | 2.95 m | 2.67 m | 2.95 m x 2.67 m |
| Main Level | Kitchen | 4.09 m | 4.11 m | 4.09 m x 4.11 m |
| Main Level | Living Room | 5.13 m | 4.72 m | 5.13 m x 4.72 m |
https://www.realtor.ca/real-estate/27209669/78-angela-crescent-niagara-on-the-lake
Interested?
Contact us for more information
Emily Lynn Barry
Salesperson
8685 Lundys Lane #3
Niagara Falls, Ontario L2H 1H5











































