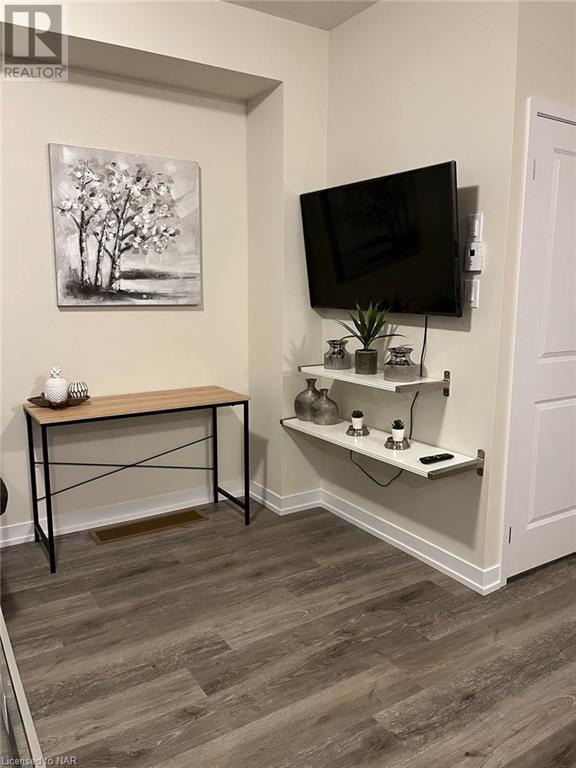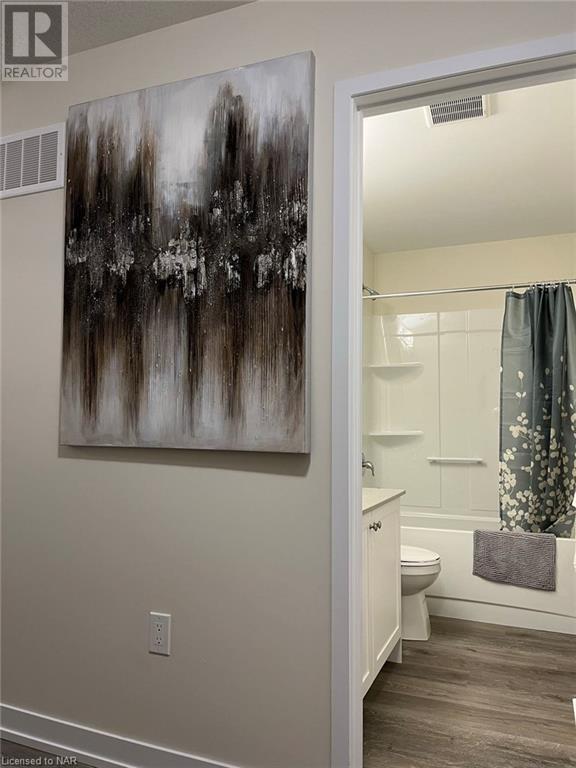BOOK YOUR FREE HOME EVALUATION >>
BOOK YOUR FREE HOME EVALUATION >>
7789 Kalar Road Road Unit# 28 Niagara Falls, Ontario L2H 3T8
$2,600 MonthlyInsurance, Landscaping, Other, See Remarks, Property ManagementMaintenance, Insurance, Landscaping, Other, See Remarks, Property Management
$125 Monthly
Maintenance, Insurance, Landscaping, Other, See Remarks, Property Management
$125 MonthlyWelcome to this inviting 3-bedroom, 2.5-bathroom townhome that offers over 1600 sq. ft. of spacious living, perfectly situated with a serene view of open green space. This well-designed home features a functional open-concept layout, beginning with a separate foyer that leads into a bright and airy eat-in kitchen. The kitchen boasts a breakfast area and extended cabinets, ideal for both everyday meals and entertaining. The expansive dining and living areas are highlighted by large windows that flood the space with natural light, creating a warm and welcoming atmosphere. Step outside to your private backyard, perfect for relaxing or hosting gatherings. Upstairs, the generously sized master bedroom includes its own ensuite bathroom for added privacy. Two additional bedrooms, a full bathroom, and a conveniently located laundry area complete the second floor. Located less than 10 minutes from Niagara Falls, this home offers easy access to renowned restaurants, exciting attractions, the casino, picturesque nature trails, and lush parks. Enjoy a lifestyle of comfort and convenience in a superb location. Don’t miss this opportunity—schedule your showing today and experience the best of Niagara Falls living! (id:56505)
Property Details
| MLS® Number | 40638666 |
| Property Type | Single Family |
| AmenitiesNearBy | Park, Public Transit, Shopping |
| CommunityFeatures | School Bus |
| EquipmentType | Water Heater |
| Features | Sump Pump |
| ParkingSpaceTotal | 2 |
| RentalEquipmentType | Water Heater |
Building
| BathroomTotal | 3 |
| BedroomsAboveGround | 3 |
| BedroomsTotal | 3 |
| Appliances | Dishwasher, Dryer, Microwave, Refrigerator, Stove, Washer, Hood Fan, Window Coverings |
| ArchitecturalStyle | 2 Level |
| BasementDevelopment | Unfinished |
| BasementType | Full (unfinished) |
| ConstructedDate | 2022 |
| ConstructionStyleAttachment | Attached |
| CoolingType | Central Air Conditioning |
| ExteriorFinish | Vinyl Siding |
| HalfBathTotal | 1 |
| HeatingFuel | Natural Gas |
| HeatingType | Forced Air |
| StoriesTotal | 2 |
| SizeInterior | 1612 Sqft |
| Type | Row / Townhouse |
| UtilityWater | Municipal Water |
Parking
| Attached Garage |
Land
| AccessType | Highway Nearby |
| Acreage | No |
| LandAmenities | Park, Public Transit, Shopping |
| Sewer | Municipal Sewage System |
| SizeDepth | 98 Ft |
| SizeFrontage | 20 Ft |
| ZoningDescription | R4 |
Rooms
| Level | Type | Length | Width | Dimensions |
|---|---|---|---|---|
| Second Level | 3pc Bathroom | Measurements not available | ||
| Second Level | 3pc Bathroom | Measurements not available | ||
| Second Level | Laundry Room | Measurements not available | ||
| Second Level | Bedroom | 11'11'' x 9'10'' | ||
| Second Level | Bedroom | 12'9'' x 9'2'' | ||
| Second Level | Primary Bedroom | 14'9'' x 13'3'' | ||
| Main Level | 2pc Bathroom | Measurements not available | ||
| Main Level | Living Room/dining Room | 22'11'' x 10'9'' | ||
| Main Level | Kitchen | 9'0'' x 8'10'' |
https://www.realtor.ca/real-estate/27354811/7789-kalar-road-road-unit-28-niagara-falls
Interested?
Contact us for more information
Stanley Huang
Salesperson
110 James St
St. Catharines, Ontario L2R 7E8
Annie Liu
Broker
20 Great Gulf Drive, Unit 222
Vaughan, Ontario L4K 5W1





















