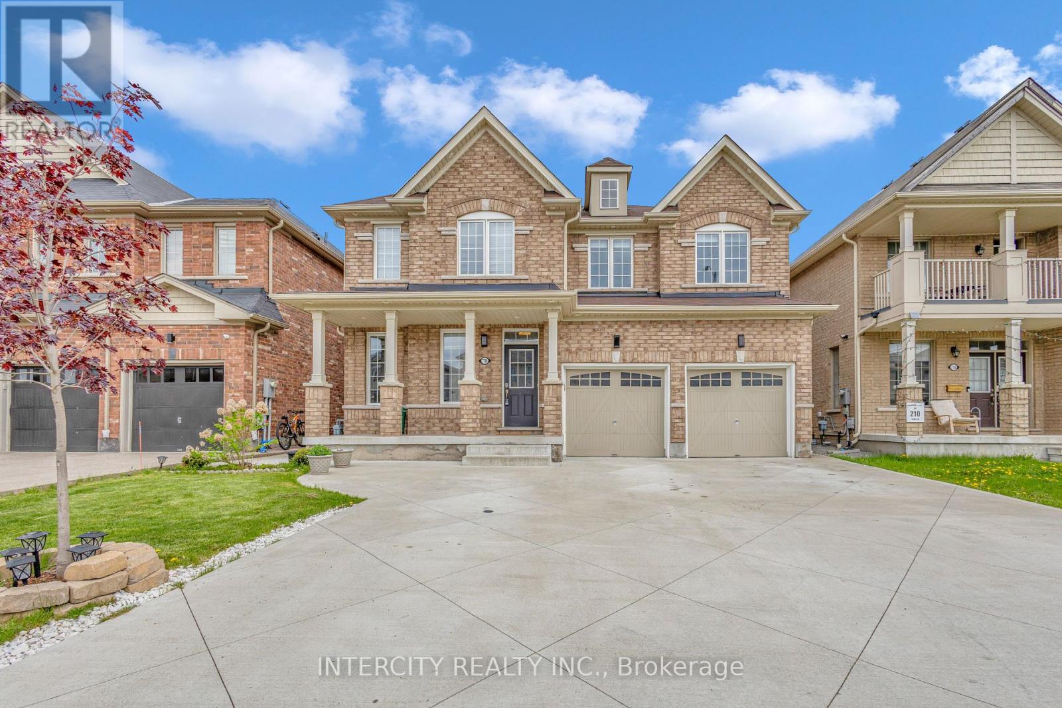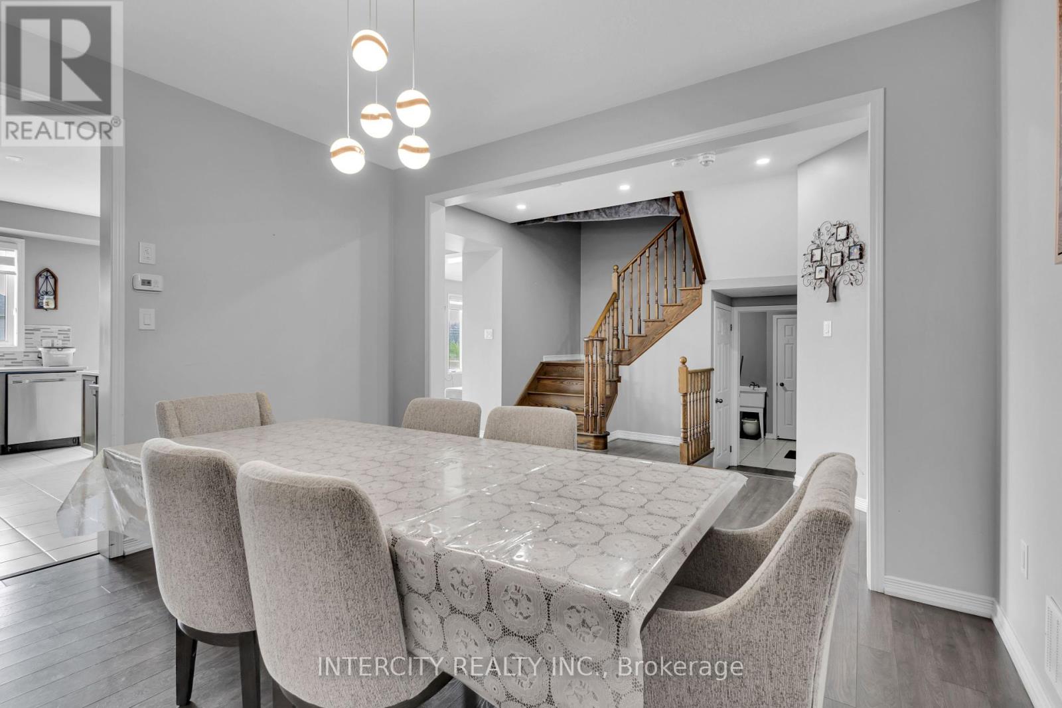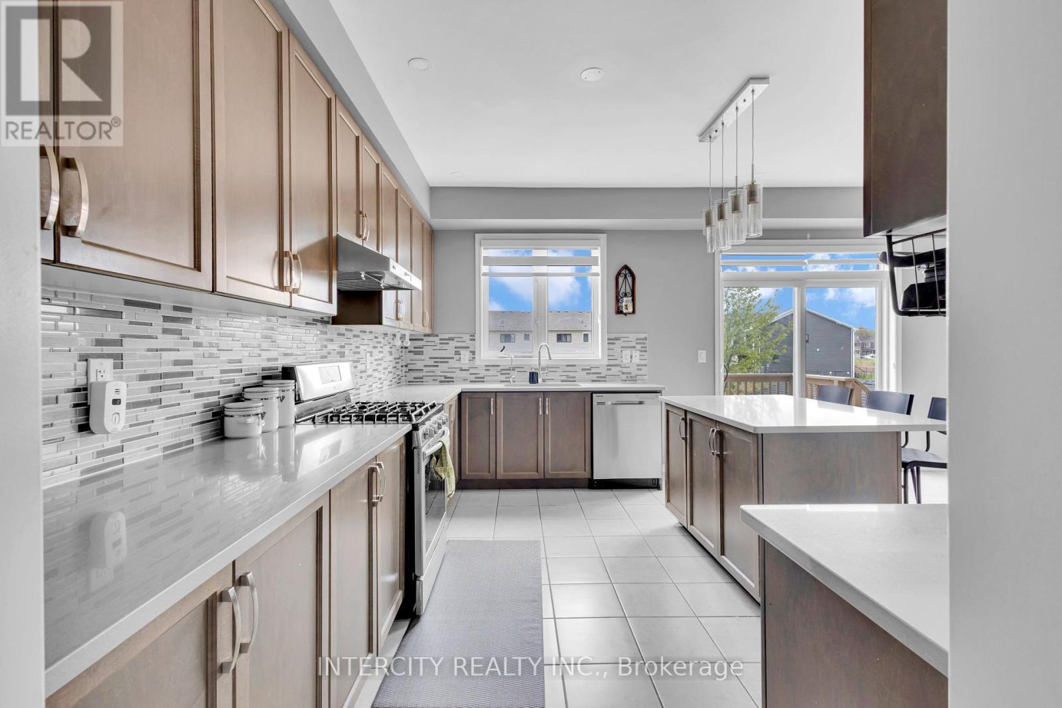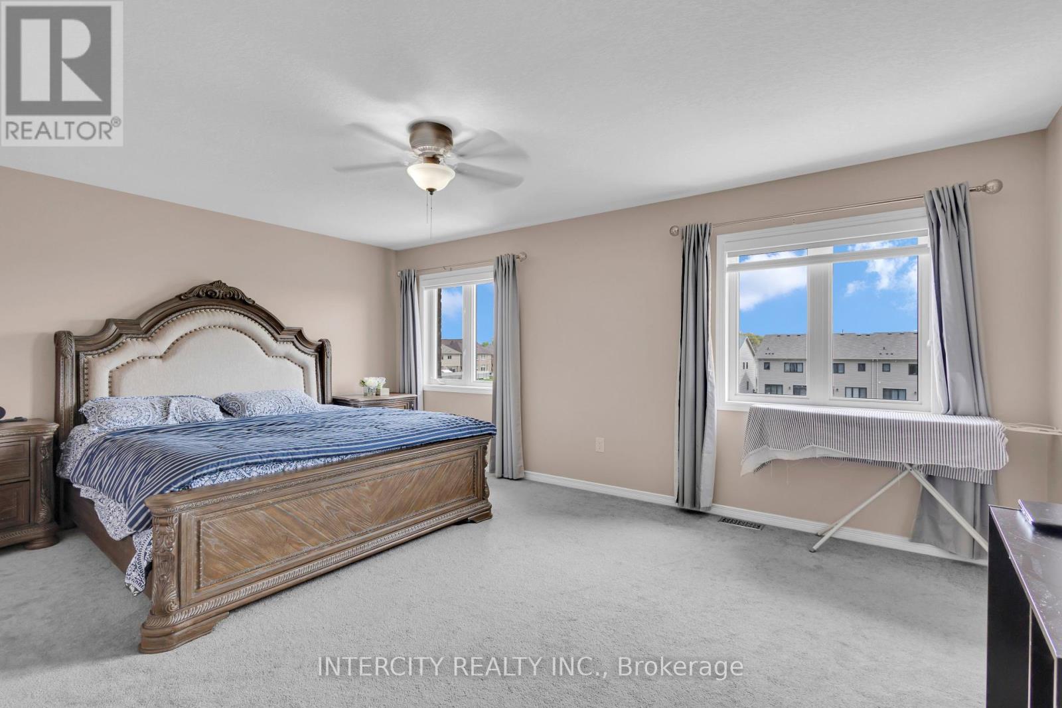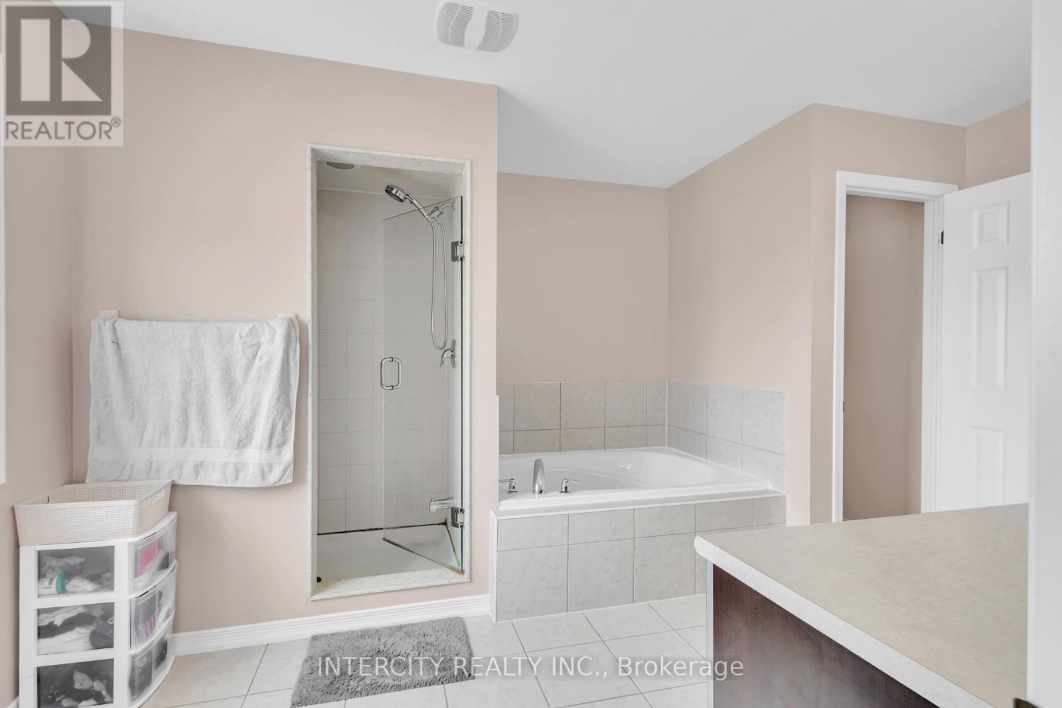BOOK YOUR FREE HOME EVALUATION >>
BOOK YOUR FREE HOME EVALUATION >>
7700 Black Maple Drive Niagara Falls, Ontario L2H 2Y6
$1,099,000
Discover the ultimate in luxury living with this stunning detached home spanning over 4400 sq.ft., nestled on a premium lot. Featuring 4 bedrooms on the second storey, complete with a beautiful kitchen, ideal for an in-law suite. The main level offers a functional layout, including an office, formal dining room, & spacious family room with a separate entrance from the garage leading into the mud/laundry room. Upstairs, tow grand master bedrooms await, each with expansive ensuites and walk-in closets, along with two more bedrooms connected by a jack-and-jill bath, also with walk-ins closets. Recently finished, the walkout basement offers 1400 Sq.ft. of living space, featuring another kitchen, 3 bedrooms, & a three-piece bath. (id:56505)
Property Details
| MLS® Number | X8367996 |
| Property Type | Single Family |
| AmenitiesNearBy | Park, Place Of Worship, Public Transit, Schools |
| ParkingSpaceTotal | 6 |
Building
| BathroomTotal | 5 |
| BedroomsAboveGround | 4 |
| BedroomsBelowGround | 3 |
| BedroomsTotal | 7 |
| Appliances | Dishwasher, Dryer, Refrigerator, Stove, Two Stoves, Washer |
| BasementDevelopment | Finished |
| BasementFeatures | Walk Out |
| BasementType | N/a (finished) |
| ConstructionStyleAttachment | Detached |
| CoolingType | Central Air Conditioning |
| ExteriorFinish | Brick |
| FlooringType | Hardwood |
| FoundationType | Concrete |
| HalfBathTotal | 1 |
| HeatingFuel | Electric |
| HeatingType | Forced Air |
| StoriesTotal | 2 |
| Type | House |
| UtilityWater | Municipal Water |
Parking
| Attached Garage |
Land
| Acreage | No |
| FenceType | Fenced Yard |
| LandAmenities | Park, Place Of Worship, Public Transit, Schools |
| Sewer | Sanitary Sewer |
| SizeDepth | 102 Ft |
| SizeFrontage | 43 Ft |
| SizeIrregular | 43.96 X 102.1 Ft |
| SizeTotalText | 43.96 X 102.1 Ft |
Rooms
| Level | Type | Length | Width | Dimensions |
|---|---|---|---|---|
| Second Level | Primary Bedroom | 5.63 m | 4.11 m | 5.63 m x 4.11 m |
| Second Level | Bedroom 2 | 5.52 m | 3.5 m | 5.52 m x 3.5 m |
| Second Level | Bedroom 3 | 3.38 m | 3.84 m | 3.38 m x 3.84 m |
| Second Level | Bedroom 4 | 3.23 m | 4.42 m | 3.23 m x 4.42 m |
| Basement | Bedroom | 2.83 m | 3.5 m | 2.83 m x 3.5 m |
| Basement | Kitchen | Measurements not available | ||
| Basement | Bedroom | 3.47 m | 3.26 m | 3.47 m x 3.26 m |
| Ground Level | Family Room | 4.5 m | 4.4 m | 4.5 m x 4.4 m |
| Ground Level | Eating Area | 3.08 m | 4.11 m | 3.08 m x 4.11 m |
| Ground Level | Dining Room | 3.38 m | 3.96 m | 3.38 m x 3.96 m |
| Ground Level | Office | 3.2 m | 3.2 m | 3.2 m x 3.2 m |
| Ground Level | Kitchen | 2.43 m | 4.72 m | 2.43 m x 4.72 m |
Utilities
| Sewer | Installed |
https://www.realtor.ca/real-estate/26937434/7700-black-maple-drive-niagara-falls
Interested?
Contact us for more information
Dilpreet Singh
Salesperson
3600 Langstaff Rd., Ste14
Vaughan, Ontario L4L 9E7
Bal Parmar
Broker
3600 Langstaff Rd., Ste14
Vaughan, Ontario L4L 9E7


