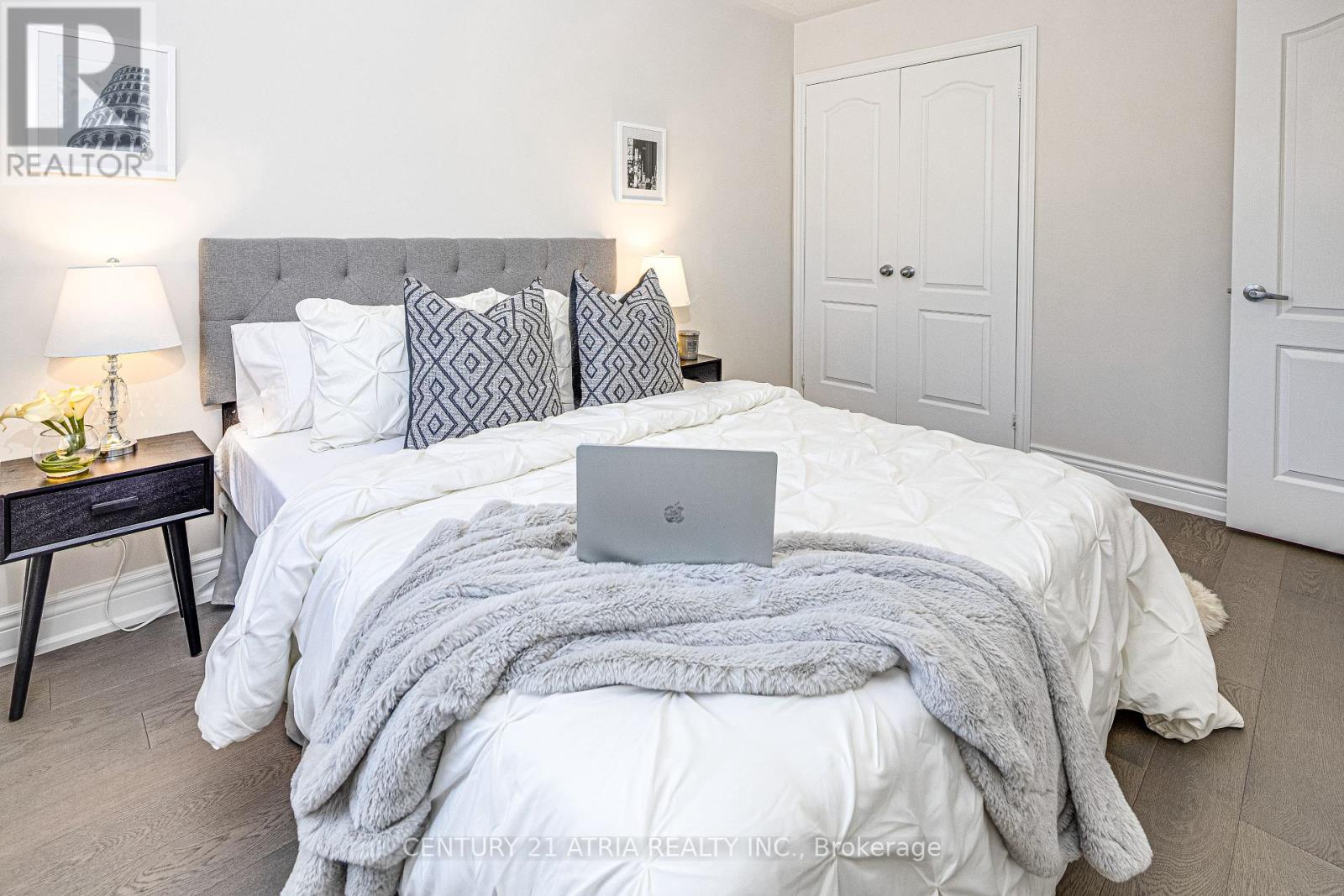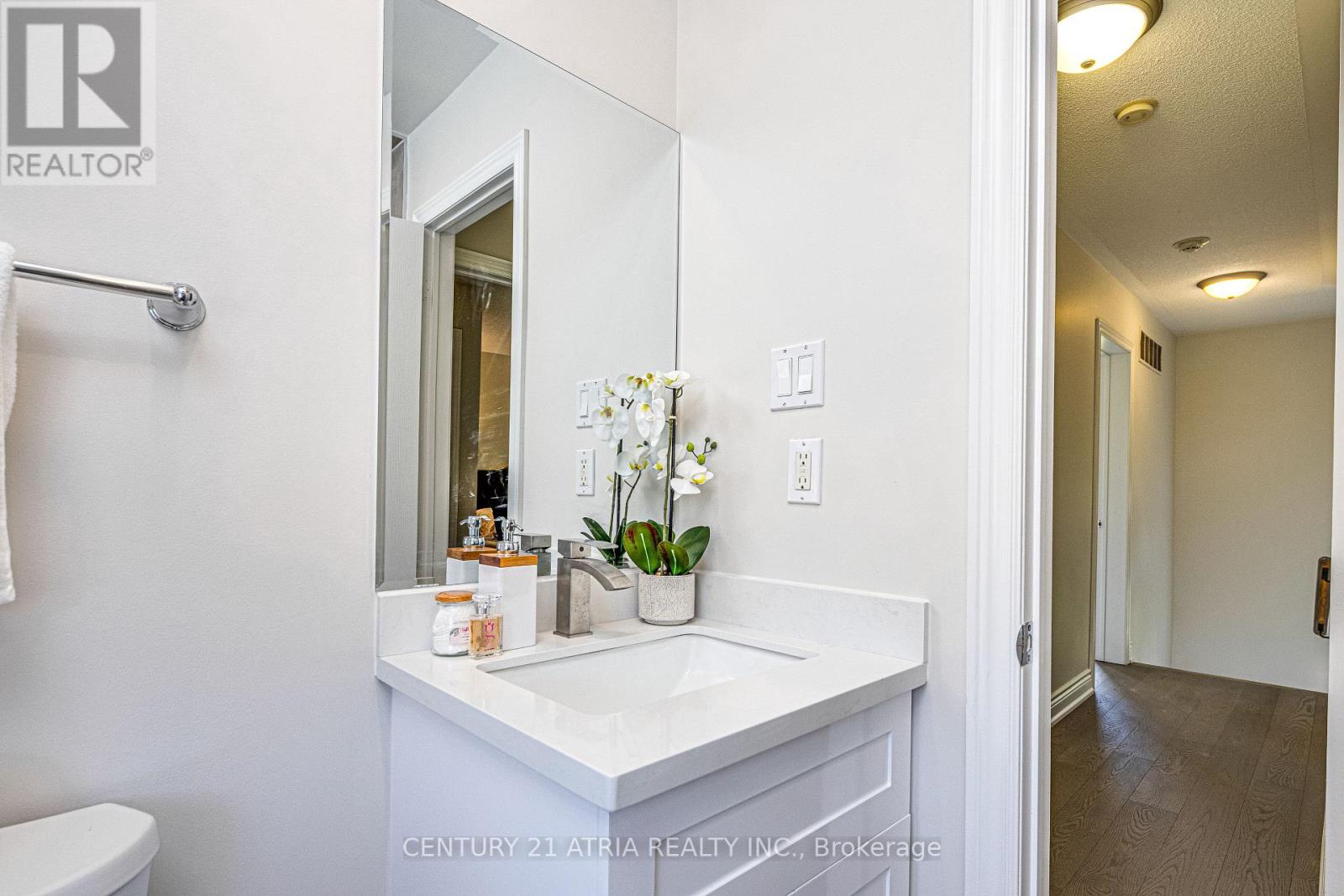BOOK YOUR FREE HOME EVALUATION >>
BOOK YOUR FREE HOME EVALUATION >>
77 Leitchcroft Crescent Markham, Ontario M3T 7T9
$1,385,900
Rarely Offered New Renovated 3 Brs Cozy FREEHOLD Semi-Detached Home In Highly Sought After School District. From Bottom To Top, $$$ Upgrades. New Laminate Fl Thru-Out. Lots of Pot Lights, Bright & Spacious Featuring A Modern Eat-In Kitchen W/ Granite Counter & Ceramic Back Splash, Family Rm with double glass doors, Ground Fl Large REC W/ Laundry. Updated Brs & Baths As Well As New Staircase. Master W Large Closet & 5 Pc Ensuite. Double Garage & Driveway Can Park 4 Cars. Steps To Retail, Parks, Restaurants, Public Transit,Schools,404&407. Many Prestigious Schools & Amenities In The Area. **** EXTRAS **** $$$ In Upgrades! Existing: S/S Fridge, Stove, Range Hood, B/I Dishwasher, Washer & Dryer, All Elfs & Window Coverings. (id:56505)
Property Details
| MLS® Number | N9046843 |
| Property Type | Single Family |
| Community Name | Commerce Valley |
| ParkingSpaceTotal | 4 |
Building
| BathroomTotal | 4 |
| BedroomsAboveGround | 3 |
| BedroomsBelowGround | 1 |
| BedroomsTotal | 4 |
| Appliances | Garage Door Opener Remote(s) |
| BasementDevelopment | Finished |
| BasementFeatures | Walk Out |
| BasementType | N/a (finished) |
| ConstructionStyleAttachment | Semi-detached |
| CoolingType | Central Air Conditioning |
| ExteriorFinish | Brick |
| FlooringType | Hardwood, Ceramic, Laminate |
| FoundationType | Unknown |
| HalfBathTotal | 2 |
| HeatingFuel | Natural Gas |
| HeatingType | Forced Air |
| StoriesTotal | 2 |
| Type | House |
| UtilityWater | Municipal Water |
Parking
| Garage |
Land
| Acreage | No |
| Sewer | Sanitary Sewer |
| SizeFrontage | 46 Ft |
| SizeIrregular | 46.56 Ft |
| SizeTotalText | 46.56 Ft |
Rooms
| Level | Type | Length | Width | Dimensions |
|---|---|---|---|---|
| Second Level | Primary Bedroom | 4.83 m | 3.53 m | 4.83 m x 3.53 m |
| Second Level | Bedroom 2 | 3.78 m | 3.05 m | 3.78 m x 3.05 m |
| Second Level | Bedroom 3 | 3.07 m | 3.05 m | 3.07 m x 3.05 m |
| Main Level | Living Room | 5.61 m | 3.58 m | 5.61 m x 3.58 m |
| Main Level | Dining Room | 5.61 m | 3.58 m | 5.61 m x 3.58 m |
| Main Level | Family Room | 4.27 m | 2.84 m | 4.27 m x 2.84 m |
| Main Level | Kitchen | 2.51 m | 4.22 m | 2.51 m x 4.22 m |
| Main Level | Eating Area | 2.51 m | 4.22 m | 2.51 m x 4.22 m |
| Ground Level | Recreational, Games Room | 5.44 m | 3.84 m | 5.44 m x 3.84 m |
https://www.realtor.ca/real-estate/27194601/77-leitchcroft-crescent-markham-commerce-valley
Interested?
Contact us for more information
Lydia Su
Salesperson
C200-1550 Sixteenth Ave Bldg C South
Richmond Hill, Ontario L4B 3K9
Dan Chan
Salesperson
C200-1550 Sixteenth Ave Bldg C South
Richmond Hill, Ontario L4B 3K9









































