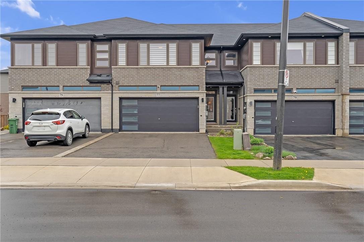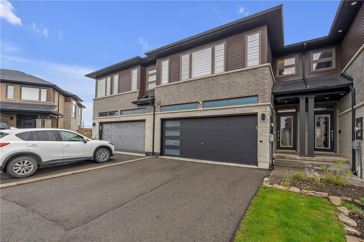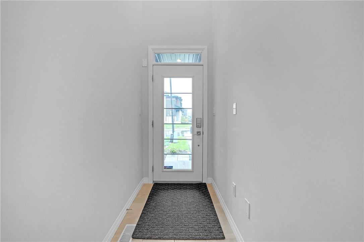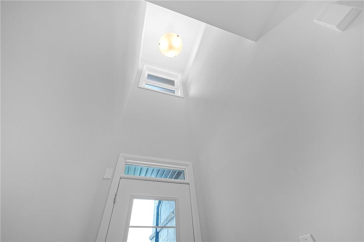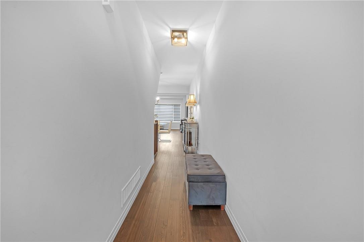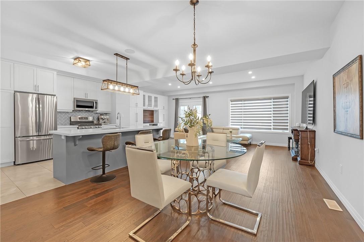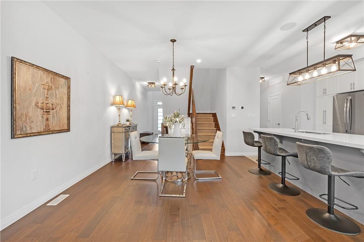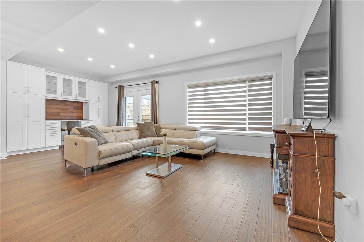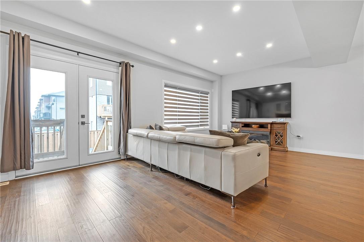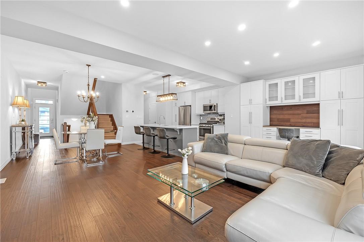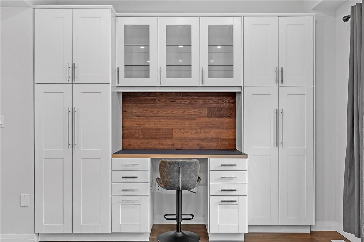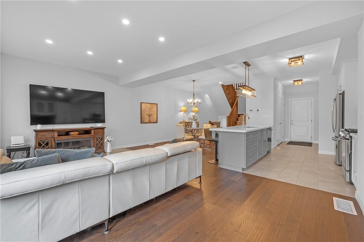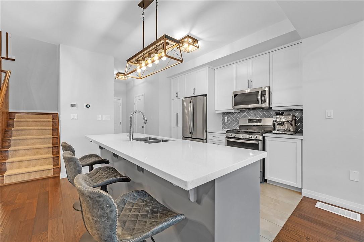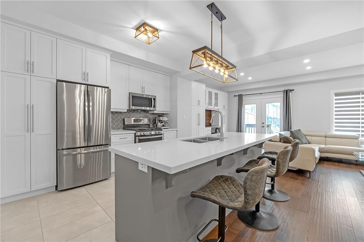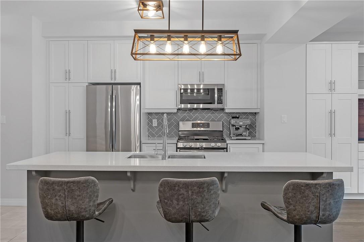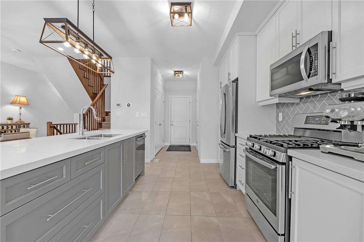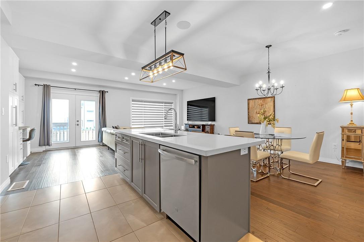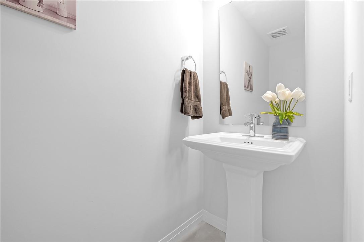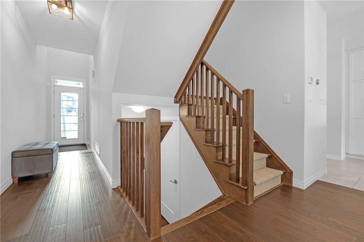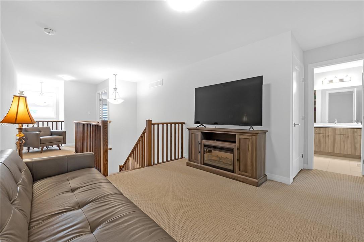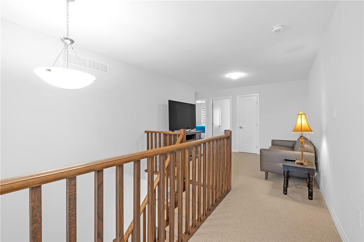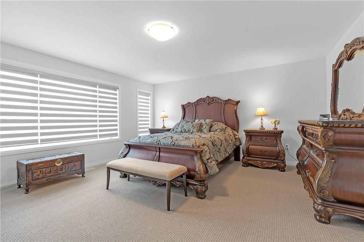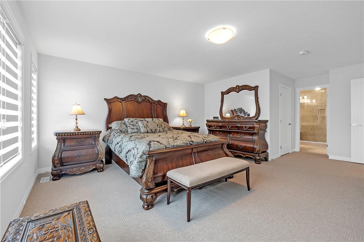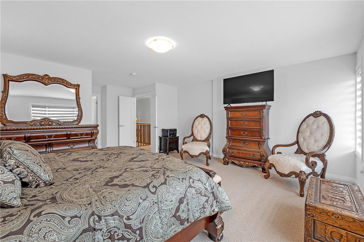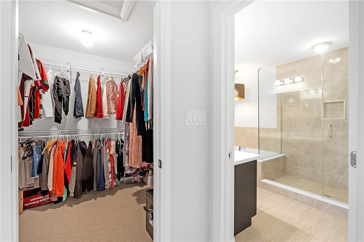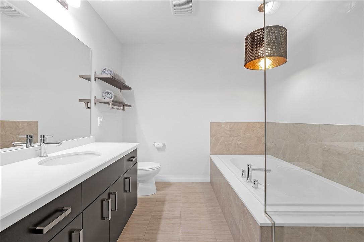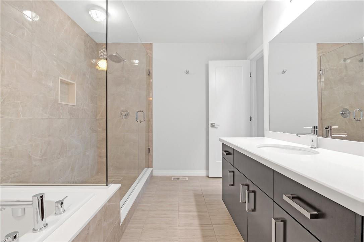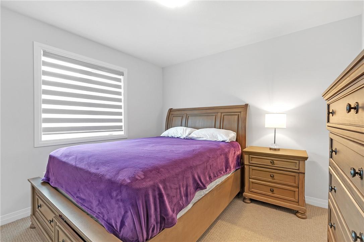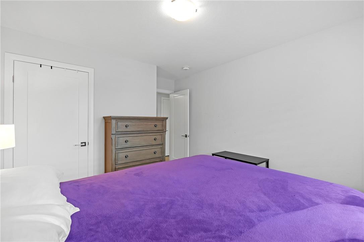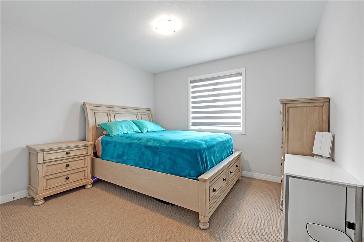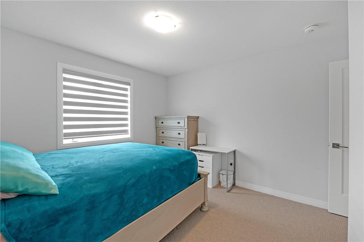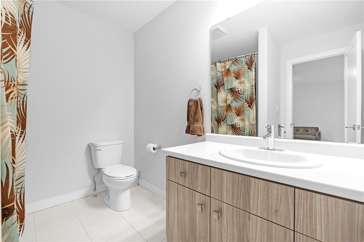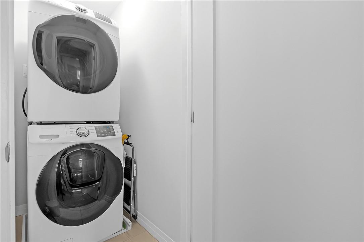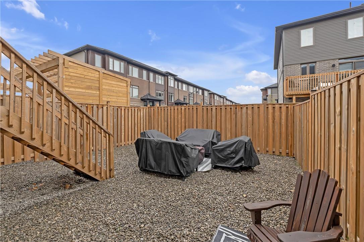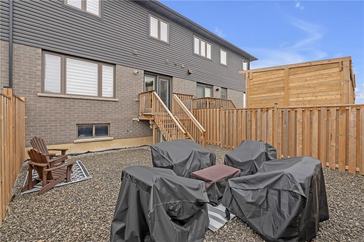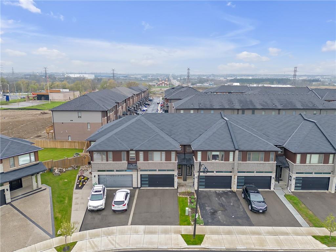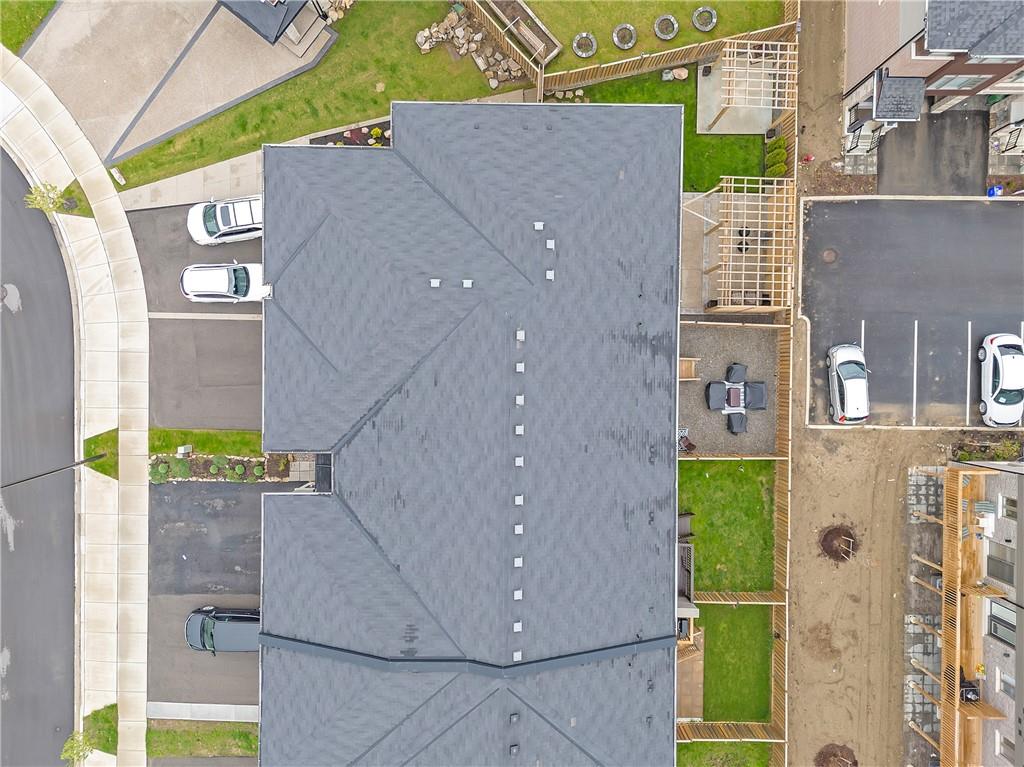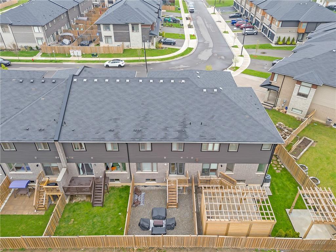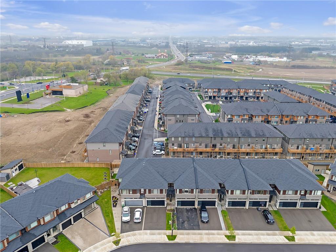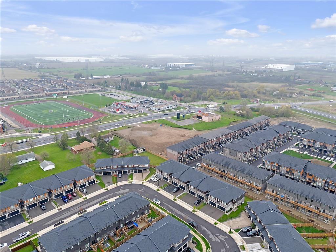BOOK YOUR FREE HOME EVALUATION >>
BOOK YOUR FREE HOME EVALUATION >>
77 Columbus Gate Hamilton, Ontario L8J 0L3
$1,059,999
Stunning 3-Bedroom Home in Stoney Creek Mountain! This gem features a spacious, bright and open living space. The extra large kitchen features custom extended cabinetry and island, perfect for entertaining. Enjoy meals in the modern eat-in kitchen with sliding doors leading to the yard. Relax in the large living room boasting a gas fireplace and 80 inch mounted TV that stays with the home. Making your way up the modern wooden stairs, you'll be greeted into the large loft, bathroom and oversized bedrooms. Tucked away for privacy is the extra-large primary bedroom with ensuite and walk-in closet. This home is the perfect blend of modern build with unique charm. A full basement gives ample room for storage or potential for additional living area. Don't miss out on this exceptional property! (id:56505)
Property Details
| MLS® Number | H4192791 |
| Property Type | Single Family |
| AmenitiesNearBy | Golf Course, Public Transit, Schools |
| EquipmentType | None, Water Heater |
| Features | Park Setting, Park/reserve, Golf Course/parkland, Paved Driveway |
| ParkingSpaceTotal | 6 |
| RentalEquipmentType | None, Water Heater |
| Structure | Shed |
Building
| BathroomTotal | 3 |
| BedroomsAboveGround | 3 |
| BedroomsTotal | 3 |
| Appliances | Dishwasher, Dryer, Refrigerator, Stove, Washer |
| ArchitecturalStyle | 2 Level |
| BasementDevelopment | Unfinished |
| BasementType | Full (unfinished) |
| ConstructedDate | 2019 |
| ConstructionStyleAttachment | Detached |
| CoolingType | Central Air Conditioning |
| ExteriorFinish | Brick |
| FoundationType | Poured Concrete |
| HeatingFuel | Natural Gas |
| HeatingType | Forced Air |
| StoriesTotal | 2 |
| SizeExterior | 2058 Sqft |
| SizeInterior | 2058 Sqft |
| Type | House |
| UtilityWater | Municipal Water |
Parking
| Attached Garage |
Land
| Acreage | No |
| LandAmenities | Golf Course, Public Transit, Schools |
| Sewer | Municipal Sewage System |
| SizeFrontage | 23 Ft |
| SizeIrregular | 23.05 X |
| SizeTotalText | 23.05 X|under 1/2 Acre |
| SoilType | Clay |
Rooms
| Level | Type | Length | Width | Dimensions |
|---|---|---|---|---|
| Second Level | Loft | 10' 1'' x 10' 11'' | ||
| Second Level | Primary Bedroom | 22' 1'' x 17' 1'' | ||
| Second Level | 4pc Bathroom | Measurements not available | ||
| Second Level | Bedroom | 10' 5'' x 10' 5'' | ||
| Second Level | Bedroom | 17' 1'' x 11' 4'' | ||
| Second Level | 4pc Ensuite Bath | Measurements not available | ||
| Ground Level | Mud Room | 8' 5'' x 4' 4'' | ||
| Ground Level | 3pc Bathroom | Measurements not available | ||
| Ground Level | Living Room | 21' 4'' x 12' 8'' | ||
| Ground Level | Kitchen | 11' 9'' x 10' 1'' | ||
| Ground Level | Dining Room | 14' 9'' x 11' 1'' | ||
| Ground Level | Foyer | 14' 6'' x 3' 11'' |
https://www.realtor.ca/real-estate/26844401/77-columbus-gate-hamilton
Interested?
Contact us for more information
Rob Golfi
Salesperson
1 Markland Street
Hamilton, Ontario L8P 2J5


