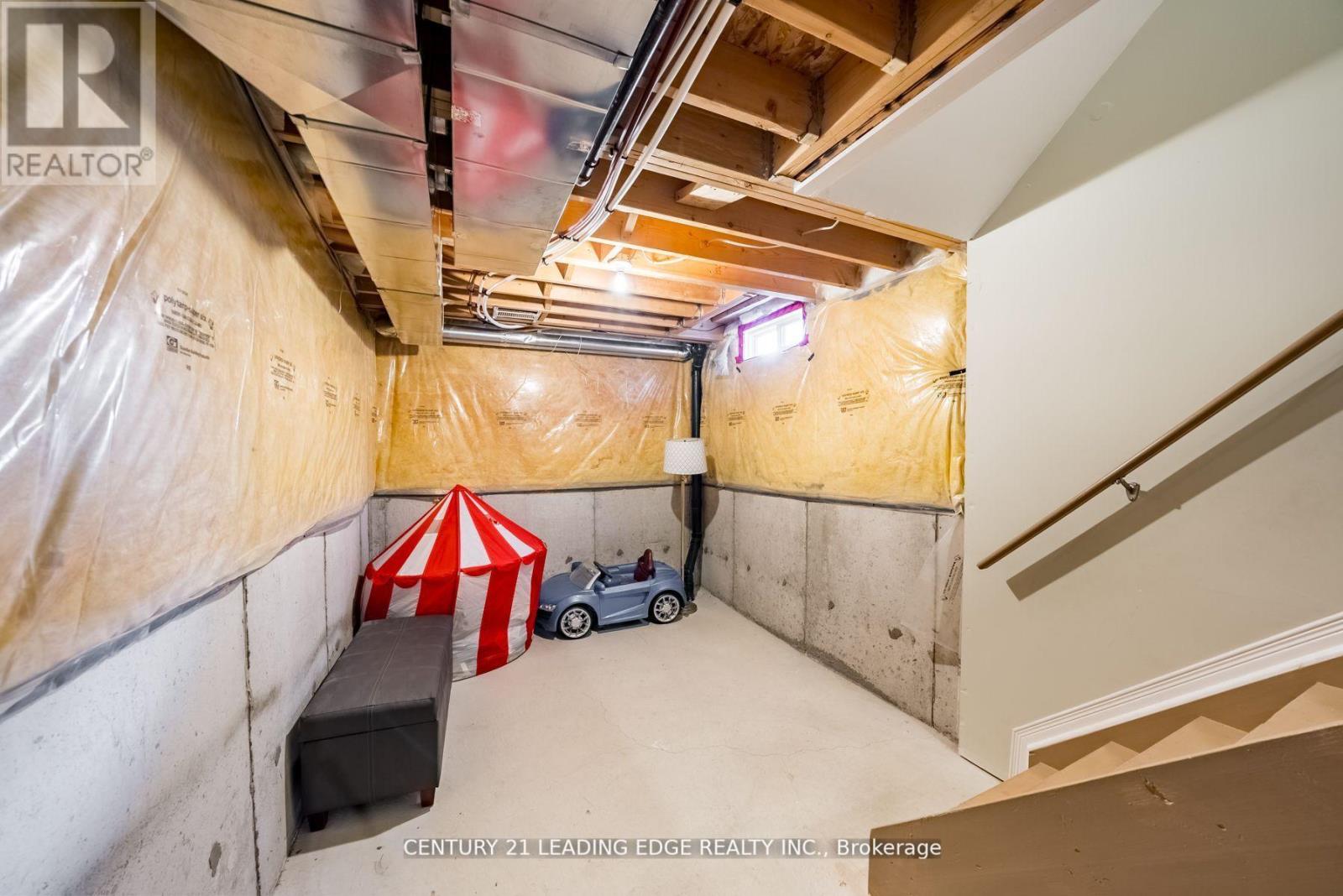BOOK YOUR FREE HOME EVALUATION >>
BOOK YOUR FREE HOME EVALUATION >>
76 Bettina Place Whitby, Ontario L1R 2X5
$799,888
Find your forever home in this beautifully upgraded property! This high-quality home offers an open-concept main floor featuring luxury vinyl flooring and upgraded 4"" hardwood throughout. The kitchen boasts a Caesar stone countertop with a waterfall edge and lifetime warranty, upgraded sink and faucet, decorative white marble and glass backsplash, and a breakfast bar. Step out to a gorgeous deck with a gas hookup for BBQ perfect for entertaining. The second floor continues with upgraded 4"" hardwood throughout. The master bedroom includes a walk-in closet and an upgraded 4-piece ensuite with a backsplash, granite countertop, custom glass shower door, upgraded vanity, and mirror. Additional features include main floor pantry, inside door to garage, upgraded oak staircase. This is a move in ready home. Don't miss on it! **** EXTRAS **** water softner ,tankless hot water tank, metal roof with life time warranty. (id:56505)
Open House
This property has open houses!
2:00 pm
Ends at:4:00 pm
2:00 pm
Ends at:4:00 pm
Property Details
| MLS® Number | E9247035 |
| Property Type | Single Family |
| Community Name | Rolling Acres |
| ParkingSpaceTotal | 3 |
Building
| BathroomTotal | 3 |
| BedroomsAboveGround | 3 |
| BedroomsTotal | 3 |
| BasementType | Full |
| ConstructionStyleAttachment | Detached |
| CoolingType | Central Air Conditioning |
| ExteriorFinish | Brick, Vinyl Siding |
| FlooringType | Vinyl, Hardwood |
| HalfBathTotal | 1 |
| HeatingFuel | Natural Gas |
| HeatingType | Forced Air |
| StoriesTotal | 2 |
| Type | House |
| UtilityWater | Municipal Water |
Parking
| Garage |
Land
| Acreage | No |
| Sewer | Sanitary Sewer |
| SizeDepth | 98 Ft |
| SizeFrontage | 26 Ft |
| SizeIrregular | 26.25 X 98.43 Ft |
| SizeTotalText | 26.25 X 98.43 Ft |
Rooms
| Level | Type | Length | Width | Dimensions |
|---|---|---|---|---|
| Second Level | Primary Bedroom | 4.97 m | 3.02 m | 4.97 m x 3.02 m |
| Second Level | Bedroom 2 | 4.54 m | 2.81 m | 4.54 m x 2.81 m |
| Second Level | Bedroom 3 | 4.09 m | 2.81 m | 4.09 m x 2.81 m |
| Main Level | Kitchen | 3.34 m | 2.59 m | 3.34 m x 2.59 m |
| Main Level | Eating Area | 2.59 m | 2.68 m | 2.59 m x 2.68 m |
| Main Level | Family Room | 5.4 m | 2.96 m | 5.4 m x 2.96 m |
https://www.realtor.ca/real-estate/27273387/76-bettina-place-whitby-rolling-acres
Interested?
Contact us for more information
Zena Sbeity
Salesperson
408 Dundas St West
Whitby, Ontario L1N 2M7







































