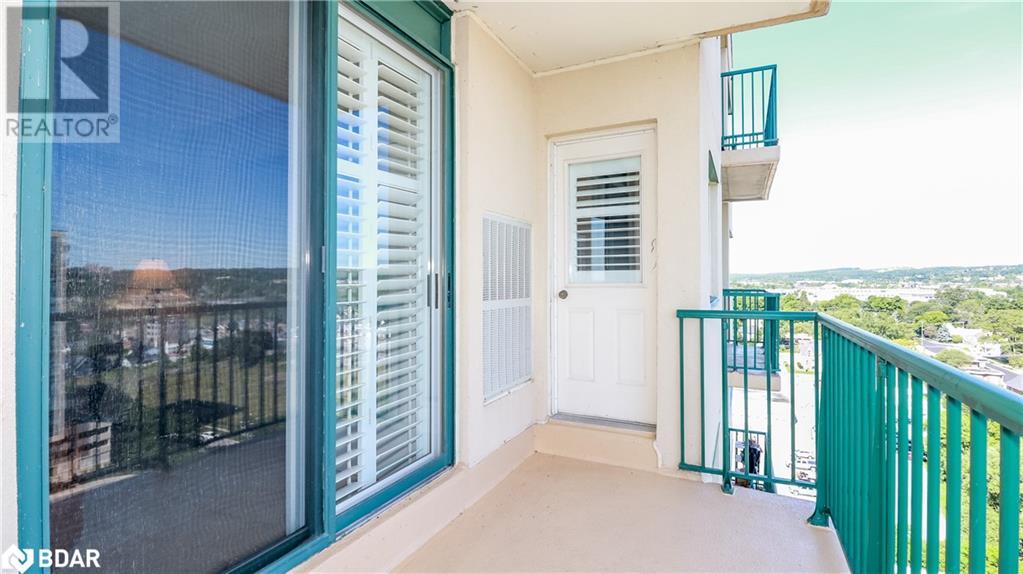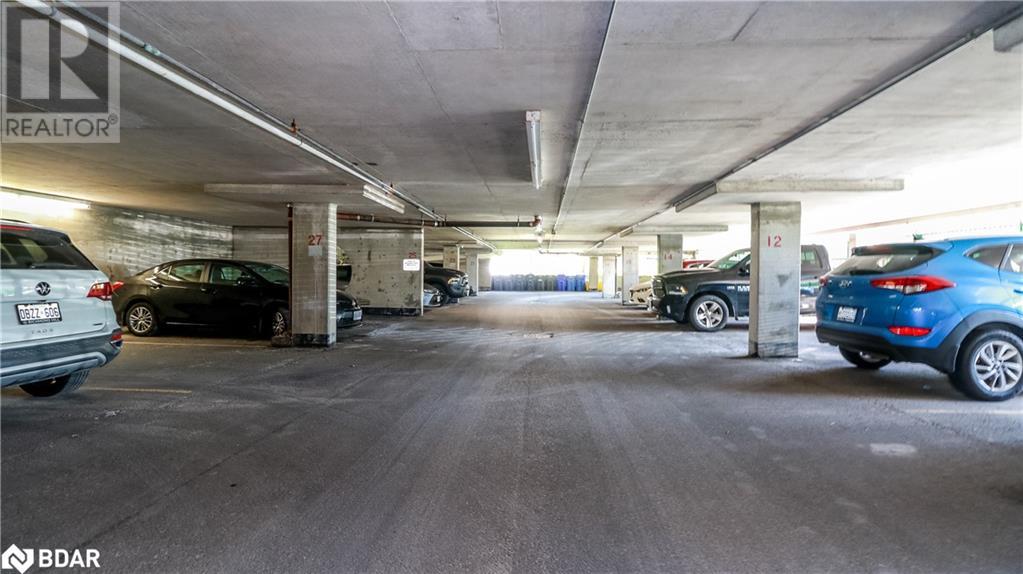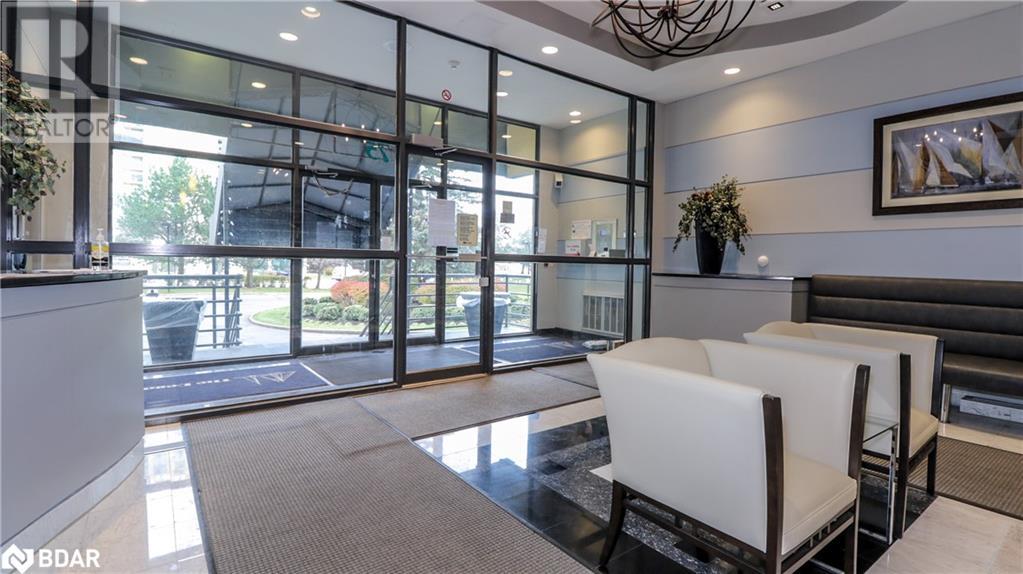BOOK YOUR FREE HOME EVALUATION >>
BOOK YOUR FREE HOME EVALUATION >>
75 Ellen Street Unit# 1603 Barrie, Ontario L4N 7R6
$639,900Maintenance, Insurance, Landscaping, Property Management, Water, Parking
$1,281 Monthly
Maintenance, Insurance, Landscaping, Property Management, Water, Parking
$1,281 MonthlyCondo living at its best...This 16th floor penthouse condo has 2 bedrooms & 2 bathrooms, 9' ceilings & approximately 1175 sq ft for a luxurious, spacious feeling. The open living/dining area has sliding doors to the large scenic balcony providing beautiful, extensive north/east views of Lake Simcoe and Barrie. Sit on your large private balcony with friends and a glass of wine and enjoy watching the boats come and go from the marina, the night lights of downtown Barrie, or the long weekend Fireworks display over Kempenfelt Bay. The Primary bedroom benefits from a large walk in closet, a renovated Ensuite bath and a 2nd entrance to the balcony. A 2nd Bedroom could be an Office, Den or Guest Bedroom. The Kitchen offers a peek thru to the living/dining rooms and has space for an eat in area or additional pantry cupboard. A bright corner at the end of the dining area is perfect for an office or reading nook. Conveniences just a short walk away include the Go Train, Restaurants/Bars, Shopping, and of course the beautiful Kempenfelt Bay Beaches, Parks and its over 5Km of walking/cycling trails. Easy access to highway 400. 2 furnaces keep the unit cool in summer and warm in the winter. Your own In-suite laundry makes life a little easier. Owned Parking spot in garage and owned Locker add to the ease of this condo lifestyle. Secure Building with visitor parking, onsite management and superintendent. Many very happy condo owners in this building. Please come and see #1603 and how wonderful condo life can be! (id:56505)
Property Details
| MLS® Number | 40622062 |
| Property Type | Single Family |
| AmenitiesNearBy | Beach, Marina, Park, Playground, Public Transit, Shopping |
| Features | Conservation/green Belt, Balcony, Automatic Garage Door Opener |
| ParkingSpaceTotal | 1 |
| StorageType | Locker |
| ViewType | City View |
| WaterFrontName | Lake Simcoe |
| WaterFrontType | Waterfront |
Building
| BathroomTotal | 2 |
| BedroomsAboveGround | 2 |
| BedroomsTotal | 2 |
| Amenities | Car Wash, Exercise Centre, Party Room |
| Appliances | Dishwasher, Dryer, Refrigerator, Stove, Washer, Window Coverings, Garage Door Opener |
| BasementType | None |
| ConstructionStyleAttachment | Attached |
| CoolingType | Central Air Conditioning |
| ExteriorFinish | Stucco |
| HeatingFuel | Electric |
| HeatingType | Forced Air |
| StoriesTotal | 1 |
| SizeInterior | 1175 Sqft |
| Type | Apartment |
| UtilityWater | Municipal Water |
Parking
| Attached Garage | |
| Visitor Parking |
Land
| AccessType | Road Access, Highway Access, Highway Nearby |
| Acreage | No |
| LandAmenities | Beach, Marina, Park, Playground, Public Transit, Shopping |
| Sewer | Municipal Sewage System |
| SurfaceWater | Lake |
| ZoningDescription | Ra2 |
Rooms
| Level | Type | Length | Width | Dimensions |
|---|---|---|---|---|
| Main Level | 4pc Bathroom | Measurements not available | ||
| Main Level | Bedroom | 13'7'' x 9'10'' | ||
| Main Level | Full Bathroom | Measurements not available | ||
| Main Level | Primary Bedroom | 18'0'' x 11'4'' | ||
| Main Level | Kitchen | 16'2'' x 7'10'' | ||
| Main Level | Dining Room | 21'8'' x 11'0'' | ||
| Main Level | Living Room | 16'8'' x 10'6'' |
https://www.realtor.ca/real-estate/27215166/75-ellen-street-unit-1603-barrie
Interested?
Contact us for more information
Jane Hay
Salesperson
684 Veteran's Drive Unit: 1a
Barrie, Ontario L9J 0H6
















































