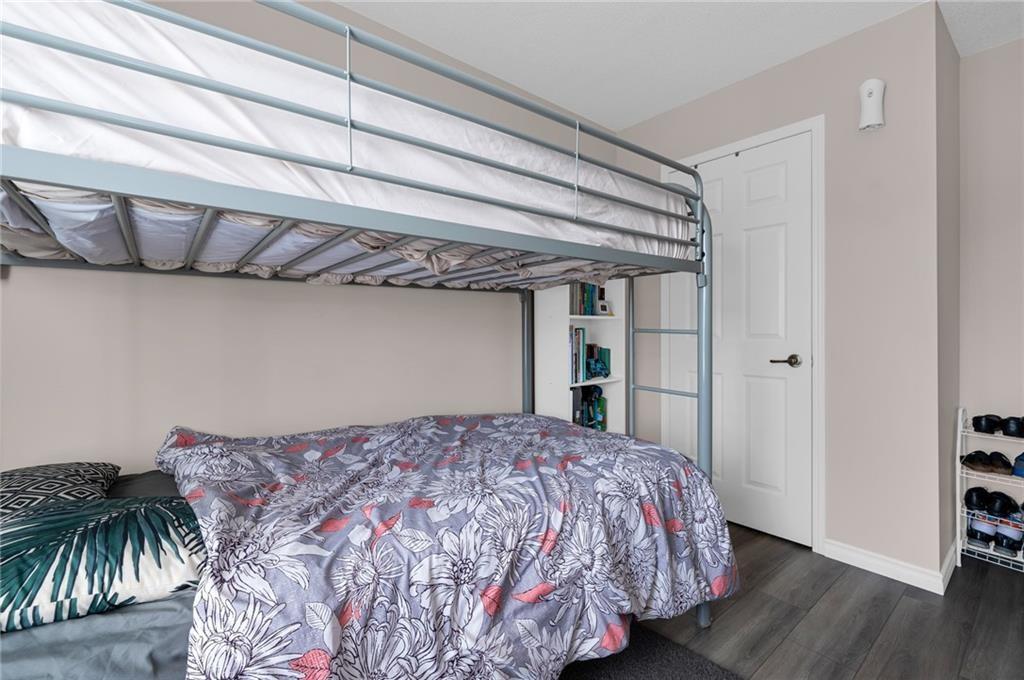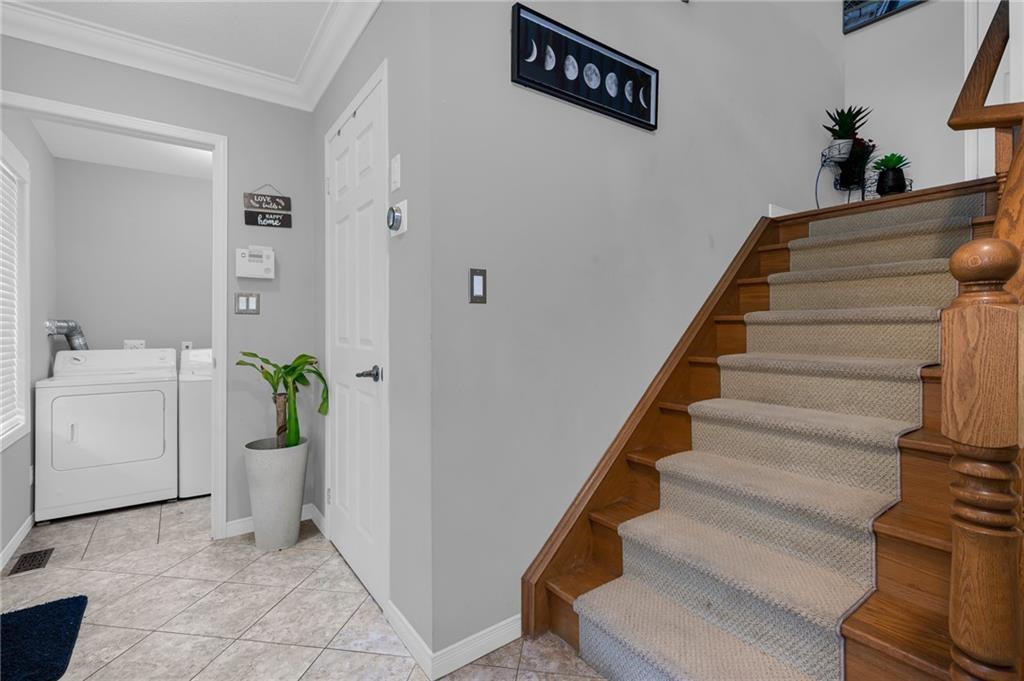BOOK YOUR FREE HOME EVALUATION >>
BOOK YOUR FREE HOME EVALUATION >>
75 Cedarville Drive Hamilton, Ontario L8J 0A6
3 Bedroom
3 Bathroom
1520 sqft
2 Level
Central Air Conditioning
Forced Air
$979,900
Offers anytime. The pictures are prior to tenanted however, the amazing tenants kept the house is very clean and willing to stay. (id:56505)
Property Details
| MLS® Number | H4201324 |
| Property Type | Single Family |
| AmenitiesNearBy | Public Transit, Schools |
| EquipmentType | Other, Rental Water Softener |
| Features | Park Setting, Park/reserve, Double Width Or More Driveway |
| ParkingSpaceTotal | 5 |
| RentalEquipmentType | Other, Rental Water Softener |
Building
| BathroomTotal | 3 |
| BedroomsAboveGround | 3 |
| BedroomsTotal | 3 |
| Appliances | Dishwasher, Dryer, Refrigerator, Stove, Washer |
| ArchitecturalStyle | 2 Level |
| BasementDevelopment | Finished |
| BasementType | Full (finished) |
| ConstructionStyleAttachment | Attached |
| CoolingType | Central Air Conditioning |
| ExteriorFinish | Brick, Stone |
| FoundationType | Poured Concrete |
| HalfBathTotal | 1 |
| HeatingFuel | Natural Gas |
| HeatingType | Forced Air |
| StoriesTotal | 2 |
| SizeExterior | 1520 Sqft |
| SizeInterior | 1520 Sqft |
| Type | Row / Townhouse |
| UtilityWater | Municipal Water |
Parking
| Attached Garage |
Land
| Acreage | No |
| LandAmenities | Public Transit, Schools |
| Sewer | Municipal Sewage System |
| SizeFrontage | 47 Ft |
| SizeIrregular | 47.66 X |
| SizeTotalText | 47.66 X|under 1/2 Acre |
Rooms
| Level | Type | Length | Width | Dimensions |
|---|---|---|---|---|
| Second Level | 4pc Bathroom | Measurements not available | ||
| Second Level | 4pc Ensuite Bath | Measurements not available | ||
| Second Level | Bedroom | 13' 4'' x 9' 10'' | ||
| Second Level | Bedroom | 13' 0'' x 8' 9'' | ||
| Second Level | Primary Bedroom | 16' 0'' x 12' 6'' | ||
| Basement | Recreation Room | Measurements not available | ||
| Ground Level | 2pc Bathroom | Measurements not available | ||
| Ground Level | Laundry Room | Measurements not available | ||
| Ground Level | Kitchen | 16' 4'' x 8' 10'' | ||
| Ground Level | Dining Room | 16' 4'' x 8' 10'' | ||
| Ground Level | Family Room | 15' 4'' x 10' 4'' |
https://www.realtor.ca/real-estate/27217751/75-cedarville-drive-hamilton
Interested?
Contact us for more information
Anita Mann
Salesperson
Keller Williams Edge Realty, Brokerage
3185 Harvester Rd., Unit #1a
Burlington, Ontario L7N 3N8
3185 Harvester Rd., Unit #1a
Burlington, Ontario L7N 3N8

























