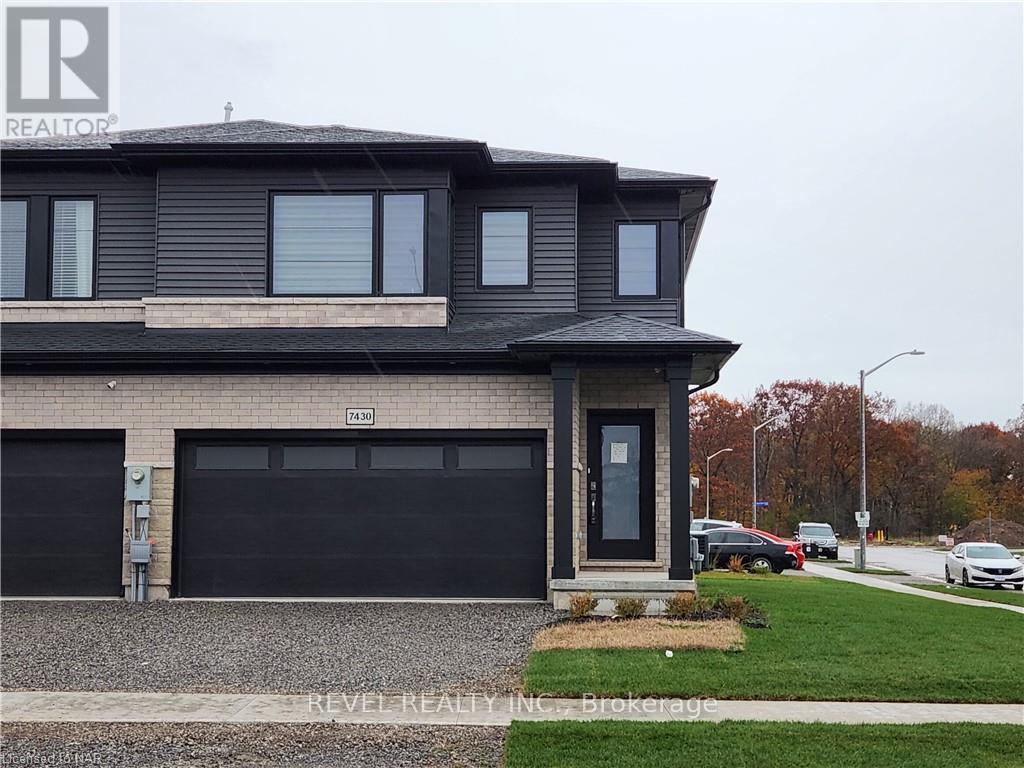BOOK YOUR FREE HOME EVALUATION >>
BOOK YOUR FREE HOME EVALUATION >>
7430 Jonathan Drive Niagara Falls, Ontario L2H 3T4
$735,000
Freehold 2-Storey Townhouse - No condo fees! sitting on a Premium Corner Lot.FLOOR PLAN ATTACHED. Located in the sought-after Forest view Estates subdivision boasting 3 beds + Huge Loft on 2nd floor that can be converted into 4th bedroom, 2.5 baths, and a two-car garage with a double-wide driveway. A well-designed interior complements its stylish exterior. The main floor features an open-concept layout with luxury vinyl plank flooring. The living room seamlessly flows into the kitchen, a tasteful tiled backsplash, Granite countertops, and stainless steel appliances.The second level has the primary bedroom with a spacious walk-in closet and a 3pc ensuite. Two more bedrooms, a well-appointed 4pc bath, and a laundry area.Located close to HWY-QEW, Freshco, Costco, Niagara Outlets, parks, golf courses, schools, and & much more. SHOWING SAT-SUN ONLY! between 10:00 am to 1:00 pm due to Tenant's work schedule.AAA+ TENANT, VACANT POSSESSION AVAILABLE FROM SEP-OCT,2024 (id:56505)
Property Details
| MLS® Number | X8346694 |
| Property Type | Single Family |
| ParkingSpaceTotal | 4 |
Building
| BathroomTotal | 3 |
| BedroomsAboveGround | 3 |
| BedroomsTotal | 3 |
| Appliances | Dishwasher, Dryer, Refrigerator, Stove, Washer |
| BasementDevelopment | Unfinished |
| BasementType | N/a (unfinished) |
| ConstructionStyleAttachment | Attached |
| CoolingType | Central Air Conditioning |
| ExteriorFinish | Vinyl Siding |
| FoundationType | Poured Concrete |
| HeatingFuel | Natural Gas |
| HeatingType | Forced Air |
| StoriesTotal | 2 |
| Type | Row / Townhouse |
| UtilityWater | Municipal Water |
Parking
| Attached Garage |
Land
| Acreage | No |
| Sewer | Sanitary Sewer |
| SizeIrregular | 32.37 Ft |
| SizeTotalText | 32.37 Ft |
Rooms
| Level | Type | Length | Width | Dimensions |
|---|---|---|---|---|
| Second Level | Loft | 2.82 m | 2.95 m | 2.82 m x 2.95 m |
| Second Level | Bedroom | 3.86 m | 4.9 m | 3.86 m x 4.9 m |
| Second Level | Bedroom | 2.92 m | 3.05 m | 2.92 m x 3.05 m |
| Second Level | Bedroom | 3.05 m | 3.05 m | 3.05 m x 3.05 m |
| Main Level | Great Room | 3.38 m | 4.85 m | 3.38 m x 4.85 m |
| Main Level | Kitchen | 2.92 m | 5.56 m | 2.92 m x 5.56 m |
| Main Level | Eating Area | 2.92 m | 5.56 m | 2.92 m x 5.56 m |
https://www.realtor.ca/real-estate/26906695/7430-jonathan-drive-niagara-falls
Interested?
Contact us for more information
Dean Michael Serravalle
Broker of Record
8685 Lundys Lane #3
Niagara Falls, Ontario L2H 1H5










