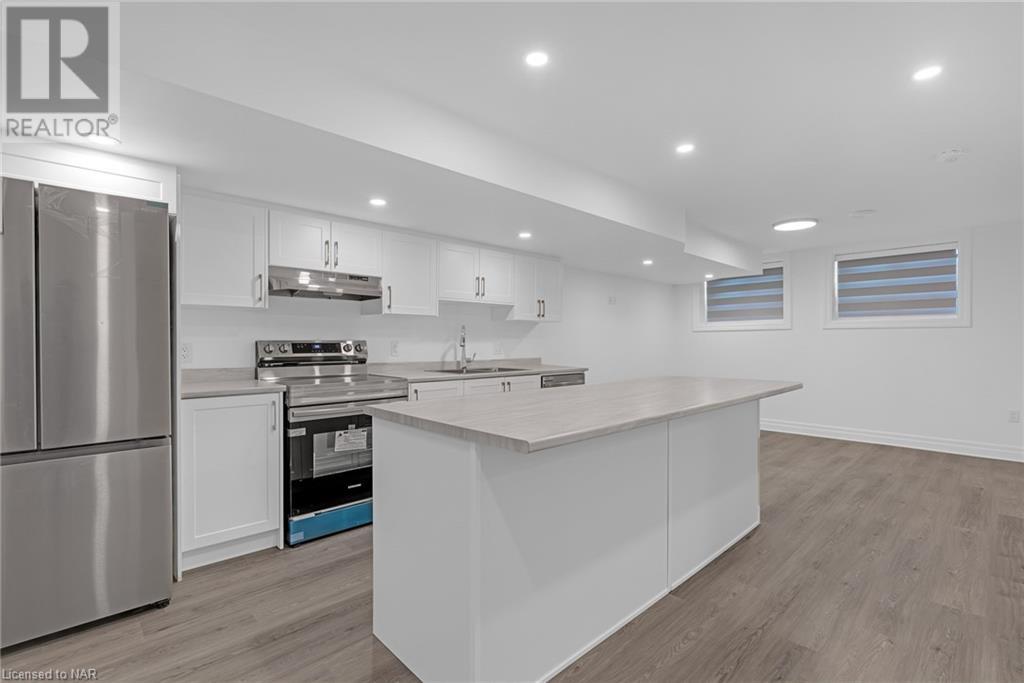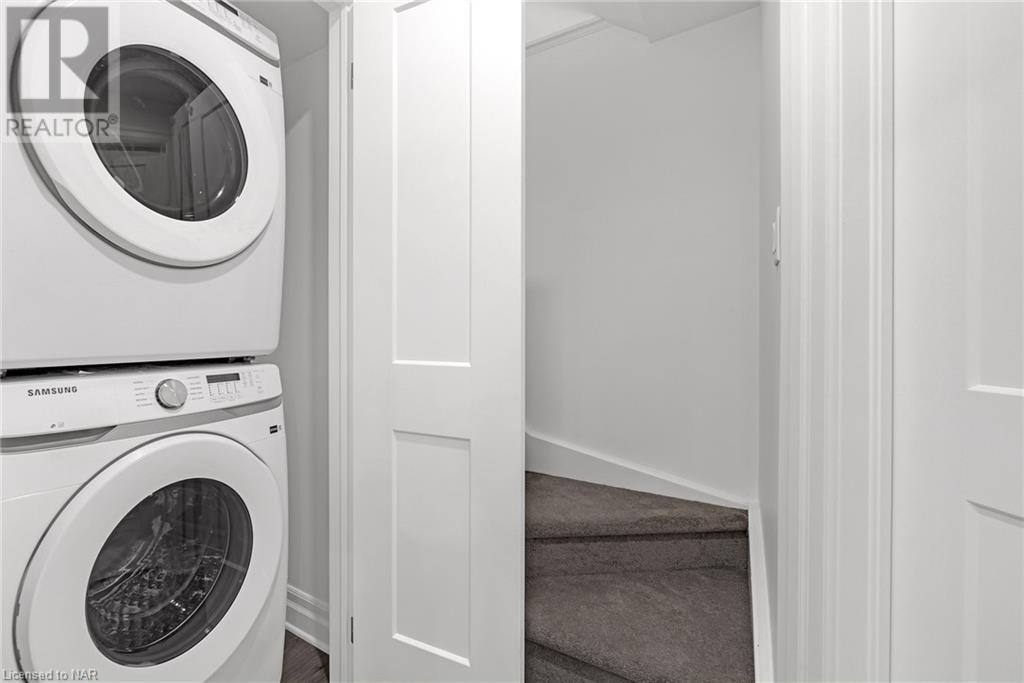BOOK YOUR FREE HOME EVALUATION >>
BOOK YOUR FREE HOME EVALUATION >>
7426 Parkside Road Road Unit# Lower Niagara Falls, Ontario L2H 3V8
$2,200 Monthly
This is your opportunity to live in a lovely, brand new main two Bedroom unit in the Mountainview Homes, Splendour Community of Niagara Falls just a block from Kalar and MacLeod where there is a plethora of amenities, greenspace and so much more!!! This particular community, is a quiet, family friendly neighbourhood. Stainless Steel Kitchen appliances, double sink, zebra blinds throughout, Laundry in Suite and separate entrances for each individual unit in these spectacular multi generational purpose built homes. There are two units available in this home currently, if you have a situation suitable. Live with family, but in your own separate brand new Suites all self contained. Live life with Splendour! (id:56505)
Property Details
| MLS® Number | 40621597 |
| Property Type | Single Family |
| AmenitiesNearBy | Playground, Schools, Shopping |
| CommunityFeatures | Quiet Area, Community Centre, School Bus |
| ParkingSpaceTotal | 1 |
Building
| BathroomTotal | 1 |
| BedroomsBelowGround | 2 |
| BedroomsTotal | 2 |
| Appliances | Dishwasher, Dryer, Refrigerator, Stove, Washer |
| BasementDevelopment | Finished |
| BasementType | Full (finished) |
| ConstructionStyleAttachment | Detached |
| CoolingType | Central Air Conditioning |
| ExteriorFinish | Brick, Vinyl Siding |
| HeatingFuel | Natural Gas |
| HeatingType | Forced Air |
| StoriesTotal | 1 |
| SizeInterior | 700 Sqft |
| Type | House |
| UtilityWater | Municipal Water |
Parking
| Attached Garage |
Land
| Acreage | No |
| LandAmenities | Playground, Schools, Shopping |
| Sewer | Municipal Sewage System |
| SizeFrontage | 34 Ft |
| ZoningDescription | R3 |
Rooms
| Level | Type | Length | Width | Dimensions |
|---|---|---|---|---|
| Lower Level | 4pc Bathroom | Measurements not available | ||
| Lower Level | Bedroom | 10'8'' x 10'9'' | ||
| Lower Level | Bedroom | 10'11'' x 10'11'' | ||
| Lower Level | Kitchen | 14'5'' x 12'8'' | ||
| Lower Level | Living Room/dining Room | 10'1'' x 12'9'' |
https://www.realtor.ca/real-estate/27194313/7426-parkside-road-road-unit-lower-niagara-falls
Interested?
Contact us for more information
April Jones
Broker
5 St.paul Cr
St. Catharines, Ontario L2R 3P6

















