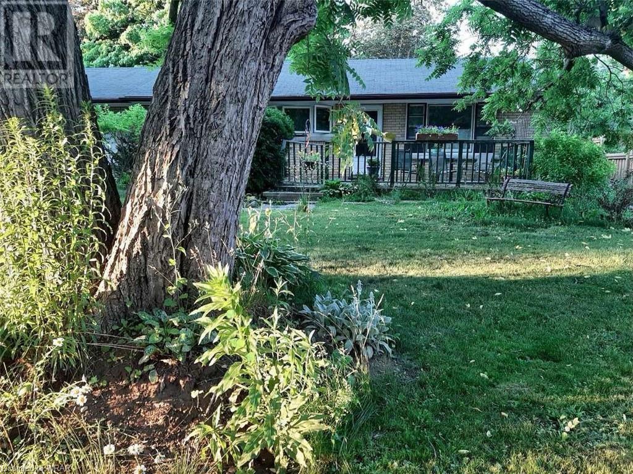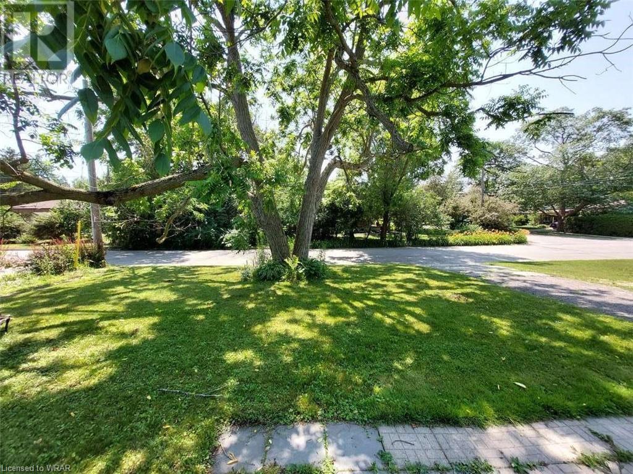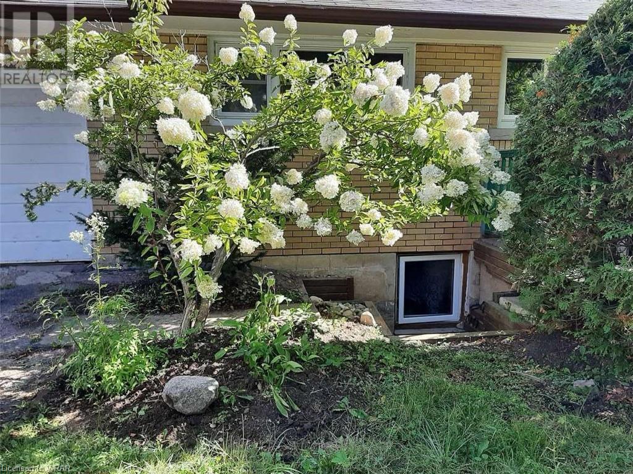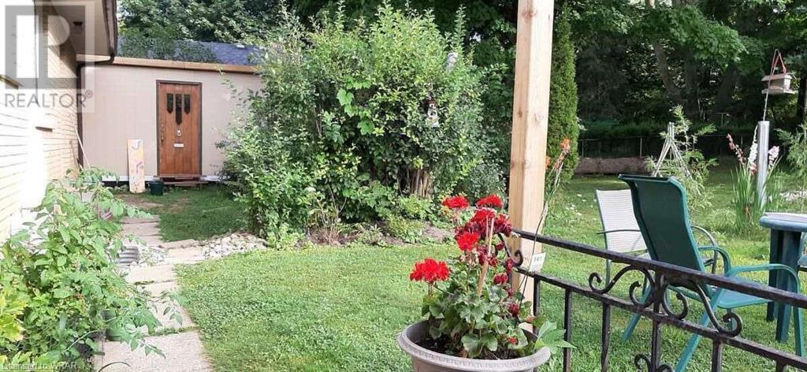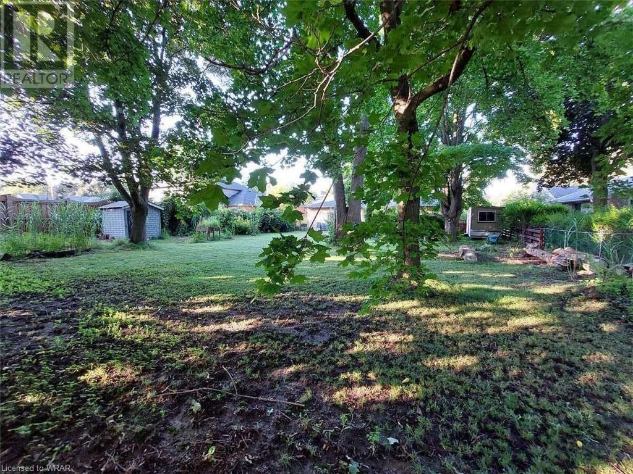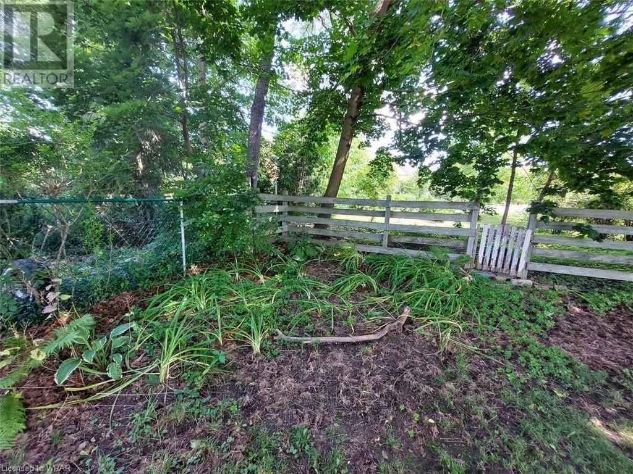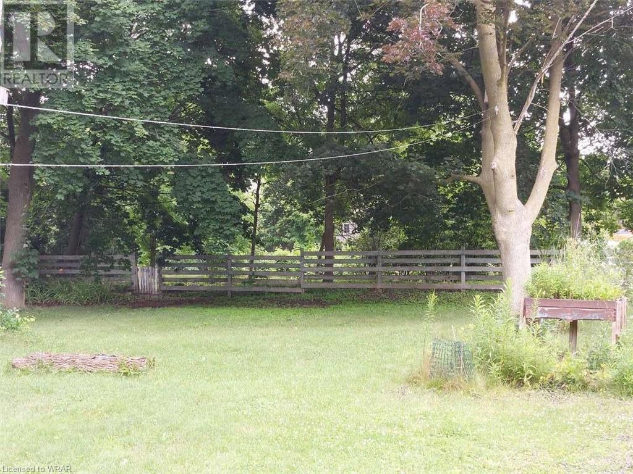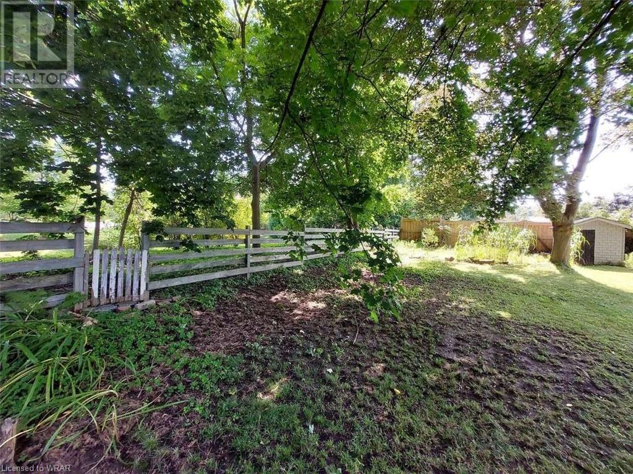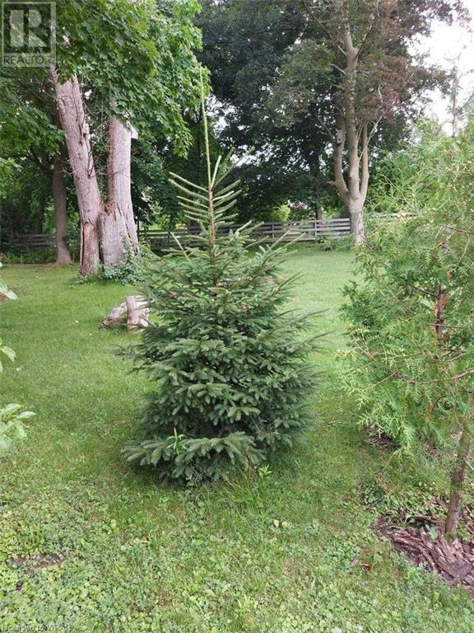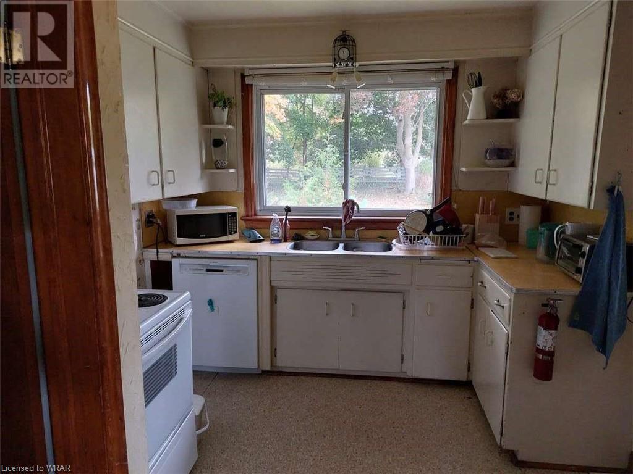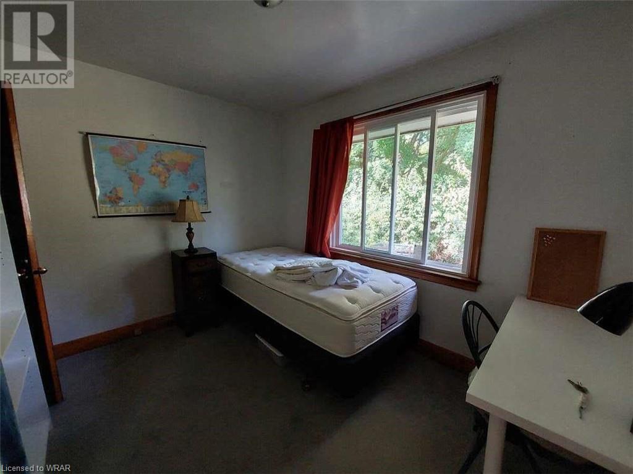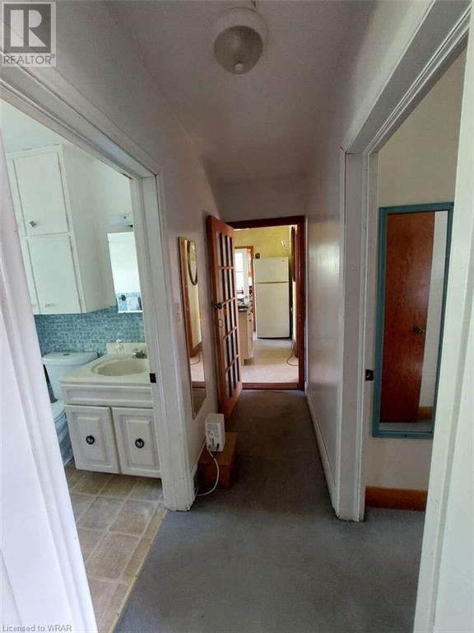BOOK YOUR FREE HOME EVALUATION >>
BOOK YOUR FREE HOME EVALUATION >>
74 Rodney Boulevard Guelph, Ontario N1G 2H3
$1,800,000
For more info on this property, please click the Brochure button below. Property full of opportunity for potential development in Old University Area! Located in the highly sought after, family-friendly neighborhood, in a lovely setting with mature trees and backing on to gorgeous green space. With a lot size of 80’ by 164’, great sized backyard. Both front and back yards have a private feel as they face only trees and shrubs. Short walk to the River, Guelph University, grocery shops, or downtown Guelph. Quick access to the 401 or Cambridge/Kitchener area. This property is a spacious bungalow with 5 bedrooms and 2 bathrooms. House has a good roof, newer windows, attached garage and a sizable storage/hobby shed. (id:56505)
Property Details
| MLS® Number | 40570985 |
| Property Type | Single Family |
| AmenitiesNearBy | Hospital, Place Of Worship, Playground, Public Transit, Schools, Shopping |
| CommunicationType | High Speed Internet |
| EquipmentType | None |
| ParkingSpaceTotal | 7 |
| RentalEquipmentType | None |
| Structure | Shed |
Building
| BathroomTotal | 2 |
| BedroomsAboveGround | 3 |
| BedroomsBelowGround | 2 |
| BedroomsTotal | 5 |
| Appliances | Refrigerator, Stove, Water Meter, Water Softener |
| ArchitecturalStyle | Bungalow |
| BasementDevelopment | Finished |
| BasementType | Full (finished) |
| ConstructedDate | 1955 |
| ConstructionStyleAttachment | Detached |
| CoolingType | None |
| ExteriorFinish | Brick |
| FireProtection | None |
| FoundationType | Block |
| HeatingType | Forced Air |
| StoriesTotal | 1 |
| SizeInterior | 2016 |
| Type | House |
| UtilityWater | Municipal Water |
Parking
| Attached Garage |
Land
| AccessType | Road Access, Highway Access |
| Acreage | No |
| LandAmenities | Hospital, Place Of Worship, Playground, Public Transit, Schools, Shopping |
| Sewer | Municipal Sewage System |
| SizeDepth | 164 Ft |
| SizeFrontage | 80 Ft |
| SizeTotalText | Under 1/2 Acre |
| ZoningDescription | Rlb |
Rooms
| Level | Type | Length | Width | Dimensions |
|---|---|---|---|---|
| Basement | Laundry Room | 16'0'' x 10'0'' | ||
| Basement | Family Room | 12'0'' x 12'0'' | ||
| Basement | 3pc Bathroom | 7'0'' x 8'0'' | ||
| Basement | Bedroom | 12'0'' x 9'0'' | ||
| Basement | Bedroom | 12'0'' x 9'0'' | ||
| Main Level | Living Room | 16'0'' x 14'0'' | ||
| Main Level | Kitchen/dining Room | 7'0'' x 10'0'' | ||
| Main Level | Kitchen | 10'0'' x 9'0'' | ||
| Main Level | 3pc Bathroom | 5'4'' x 8'4'' | ||
| Main Level | Bedroom | 11'4'' x 9'0'' | ||
| Main Level | Bedroom | 12'4'' x 9'0'' | ||
| Main Level | Primary Bedroom | 12'4'' x 14'6'' |
Utilities
| Cable | Available |
| Electricity | Available |
| Natural Gas | Available |
| Telephone | Available |
https://www.realtor.ca/real-estate/26744415/74-rodney-boulevard-guelph
Interested?
Contact us for more information
Adam Major
Broker of Record
3080 Yonge Street, Suite 6060
Toronto, Ontario M4N 3N1


