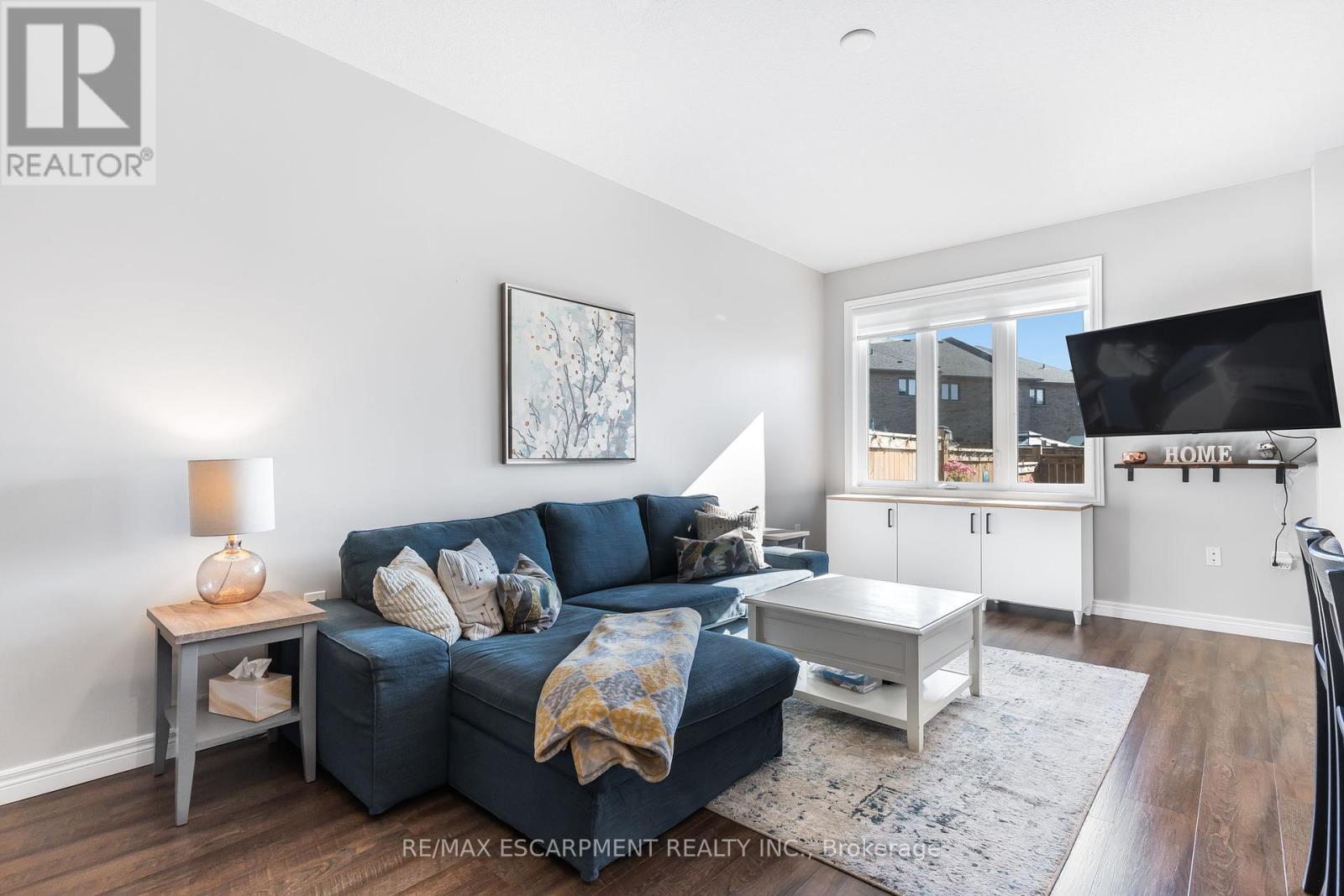BOOK YOUR FREE HOME EVALUATION >>
BOOK YOUR FREE HOME EVALUATION >>
74 Dennis Drive West Lincoln, Ontario L0R 2A0
$724,900
Welcome to this beautifully designed two-storey townhouse located in the heart of Smithville. Crafted by renowned Marz Homes in 2020, this home is within walking distance to downtown & right near an awesome playground! With 3 bedrooms & over 2,000 square feet of finished living space, this is the perfect family home. A spacious & inviting main floor with 9 ceiling height features luxury vinyl flooring through the main living space. The open kitchen offers many high end finishes including quartz countertops, extended cabinetry height on upper cabinets, a breakfast bar at the island & a pantry. The rear yard is sure to impress with a remote awning & interlock patio perfect for entertaining. The spacious primary suite includes carpet flooring, an accent wall, a walk-in closet & an ensuite bathroom. The ensuite boasts a large soaker tub & a walk-in shower with a glass door. The finished basement is sure to impress with an additional 2-piece bathroom & a rec room with a wet bar! (id:56505)
Property Details
| MLS® Number | X9294524 |
| Property Type | Single Family |
| AmenitiesNearBy | Hospital, Park, Place Of Worship |
| CommunityFeatures | Community Centre |
| Features | Sump Pump |
| ParkingSpaceTotal | 3 |
Building
| BathroomTotal | 4 |
| BedroomsAboveGround | 3 |
| BedroomsTotal | 3 |
| Appliances | Garage Door Opener Remote(s), Blinds, Dishwasher, Dryer, Garage Door Opener, Refrigerator, Stove, Washer, Window Coverings |
| BasementDevelopment | Finished |
| BasementType | N/a (finished) |
| ConstructionStyleAttachment | Attached |
| CoolingType | Central Air Conditioning, Air Exchanger |
| ExteriorFinish | Brick, Stone |
| FoundationType | Poured Concrete |
| HalfBathTotal | 2 |
| HeatingFuel | Natural Gas |
| HeatingType | Forced Air |
| StoriesTotal | 2 |
| Type | Row / Townhouse |
| UtilityWater | Municipal Water |
Parking
| Attached Garage |
Land
| Acreage | No |
| LandAmenities | Hospital, Park, Place Of Worship |
| Sewer | Sanitary Sewer |
| SizeDepth | 97 Ft |
| SizeFrontage | 21 Ft |
| SizeIrregular | 21.33 X 97.6 Ft |
| SizeTotalText | 21.33 X 97.6 Ft|under 1/2 Acre |
Rooms
| Level | Type | Length | Width | Dimensions |
|---|---|---|---|---|
| Second Level | Primary Bedroom | 4.88 m | 4.75 m | 4.88 m x 4.75 m |
| Second Level | Bedroom | 4.93 m | 3.12 m | 4.93 m x 3.12 m |
| Second Level | Bedroom | 3.73 m | 3 m | 3.73 m x 3 m |
| Basement | Recreational, Games Room | 6.86 m | 6.07 m | 6.86 m x 6.07 m |
| Basement | Utility Room | 1.85 m | 3 m | 1.85 m x 3 m |
| Basement | Other | 7.47 m | 3.02 m | 7.47 m x 3.02 m |
| Main Level | Kitchen | 3.4 m | 3.05 m | 3.4 m x 3.05 m |
| Main Level | Dining Room | 2.97 m | 3.12 m | 2.97 m x 3.12 m |
| Main Level | Living Room | 5.94 m | 3.07 m | 5.94 m x 3.07 m |
https://www.realtor.ca/real-estate/27352641/74-dennis-drive-west-lincoln
Interested?
Contact us for more information
Wayne Leslie Schilstra
Broker
325 Winterberry Drive #4b
Hamilton, Ontario L8J 0B6











































