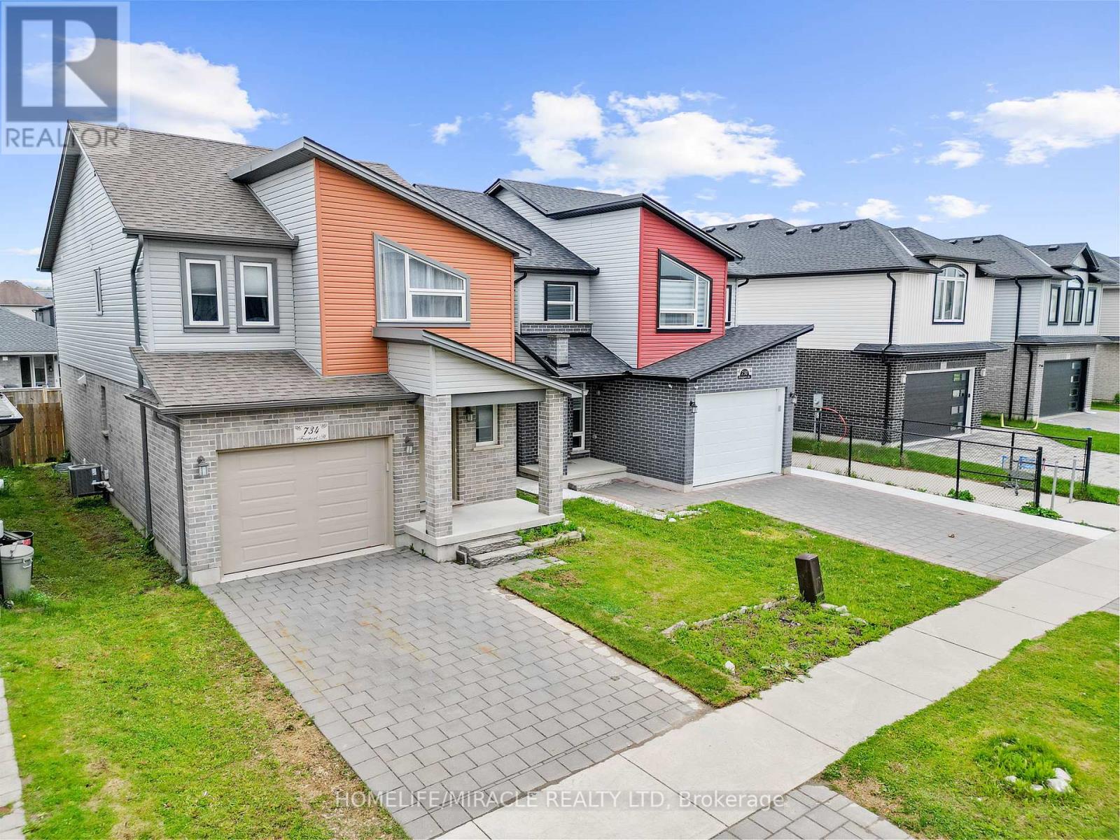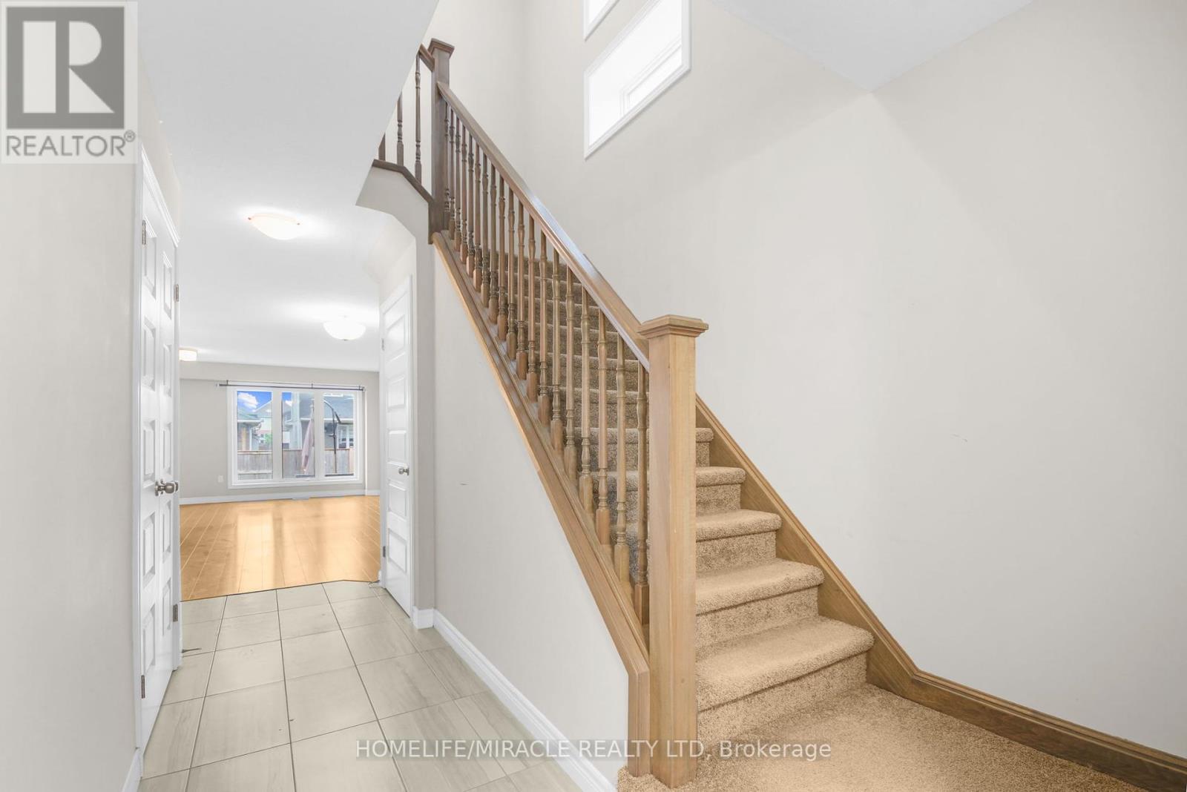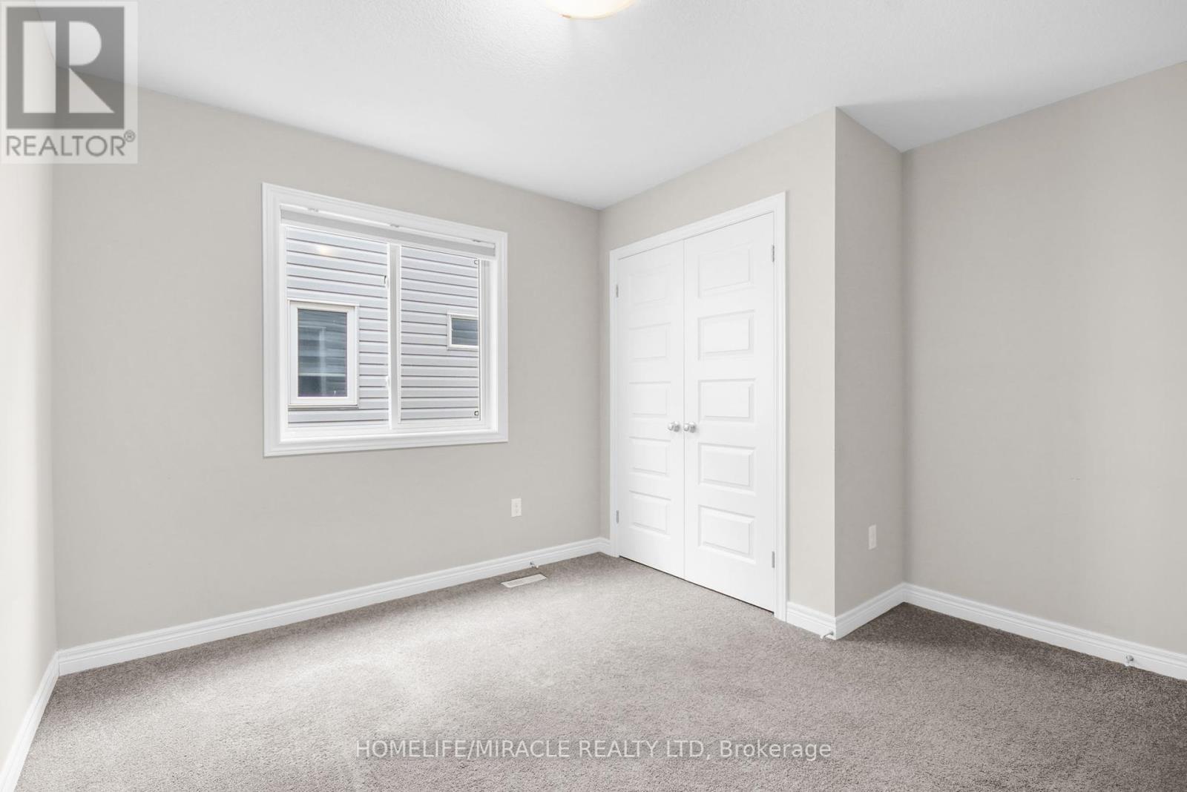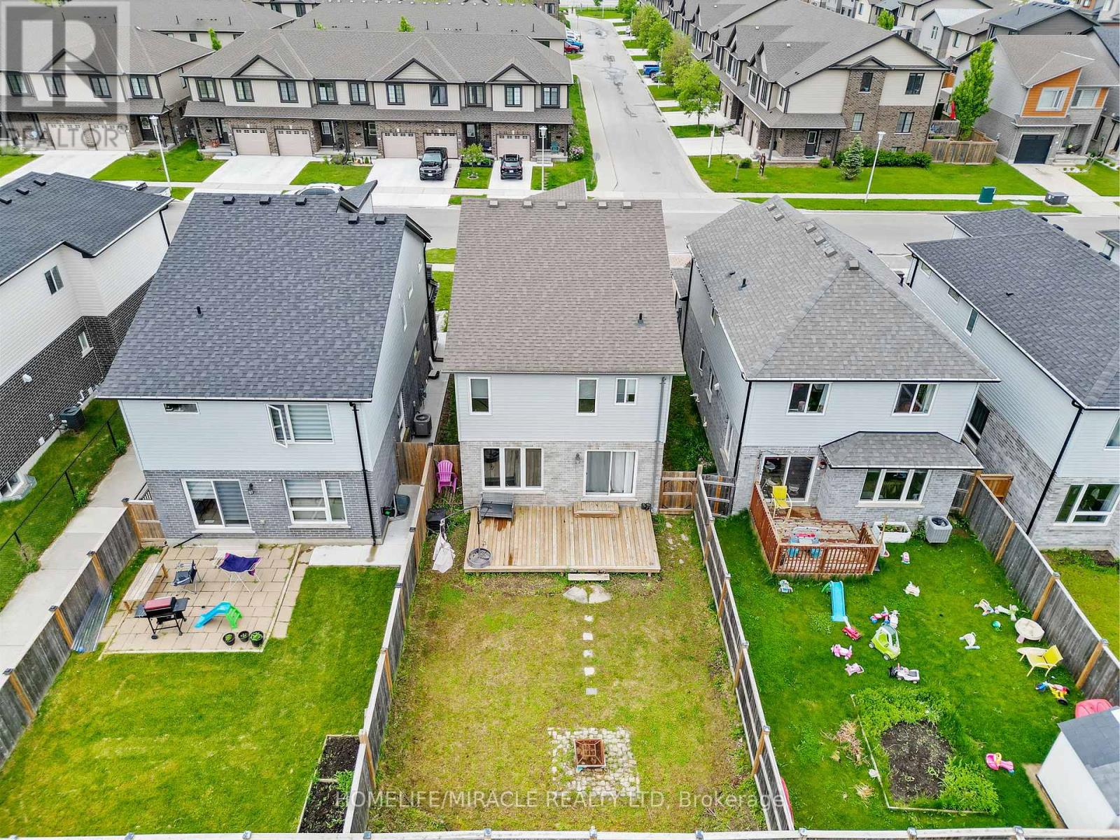BOOK YOUR FREE HOME EVALUATION >>
BOOK YOUR FREE HOME EVALUATION >>
734 Freeport Street London, Ontario N6G 5B1
$899,900
Welcome to your dream home! This charming house boasts four spacious bedrooms and three modern bathrooms, making it ideal for families seeking comfort and functionality. With ample space for everyone to enjoy, this home offers both privacy and convenience. The open floor plan seamlessly connects the living, dining, and kitchen areas, providing an inviting space for gatherings and everyday living. The bedrooms are thoughtfully designed to offer relaxation and tranquility, with plenty of natural light and closet space. Outside, you'll find a beautifully yard, perfect for outdoor entertaining. Conveniently located near schools, parks, and shopping, this home offers the perfect blend of comfort, style, and convenience. Don't miss the opportunity to make this your new home sweet home! (id:56505)
Property Details
| MLS® Number | X8372050 |
| Property Type | Single Family |
| ParkingSpaceTotal | 3 |
Building
| BathroomTotal | 3 |
| BedroomsAboveGround | 4 |
| BedroomsTotal | 4 |
| Appliances | Dishwasher, Dryer, Microwave, Refrigerator, Stove, Washer, Window Coverings |
| BasementDevelopment | Unfinished |
| BasementType | N/a (unfinished) |
| ConstructionStyleAttachment | Detached |
| CoolingType | Central Air Conditioning |
| ExteriorFinish | Brick, Vinyl Siding |
| FoundationType | Concrete |
| HalfBathTotal | 1 |
| HeatingFuel | Natural Gas |
| HeatingType | Forced Air |
| StoriesTotal | 2 |
| Type | House |
| UtilityWater | Municipal Water |
Parking
| Attached Garage |
Land
| Acreage | No |
| FenceType | Fenced Yard |
| Sewer | Sanitary Sewer |
| SizeDepth | 108 Ft |
| SizeFrontage | 30 Ft |
| SizeIrregular | 30.51 X 108.21 Ft |
| SizeTotalText | 30.51 X 108.21 Ft|under 1/2 Acre |
Rooms
| Level | Type | Length | Width | Dimensions |
|---|---|---|---|---|
| Second Level | Bathroom | Measurements not available | ||
| Second Level | Bathroom | Measurements not available | ||
| Second Level | Primary Bedroom | 4.29 m | 4.6 m | 4.29 m x 4.6 m |
| Second Level | Bedroom 2 | 3.16 m | 3.35 m | 3.16 m x 3.35 m |
| Second Level | Bedroom 3 | 3.08 m | 3.47 m | 3.08 m x 3.47 m |
| Second Level | Bedroom 4 | 3.07 m | 3.5 m | 3.07 m x 3.5 m |
| Main Level | Dining Room | 3.07 m | 3.16 m | 3.07 m x 3.16 m |
| Main Level | Living Room | 2.77 m | 8.07 m | 2.77 m x 8.07 m |
| Main Level | Kitchen | 3.07 m | 3.01 m | 3.07 m x 3.01 m |
| Main Level | Bathroom | Measurements not available | ||
| Main Level | Laundry Room | 2.77 m | 1.8 m | 2.77 m x 1.8 m |
https://www.realtor.ca/real-estate/26943710/734-freeport-street-london
Interested?
Contact us for more information
Harsh Mattu
Salesperson








































