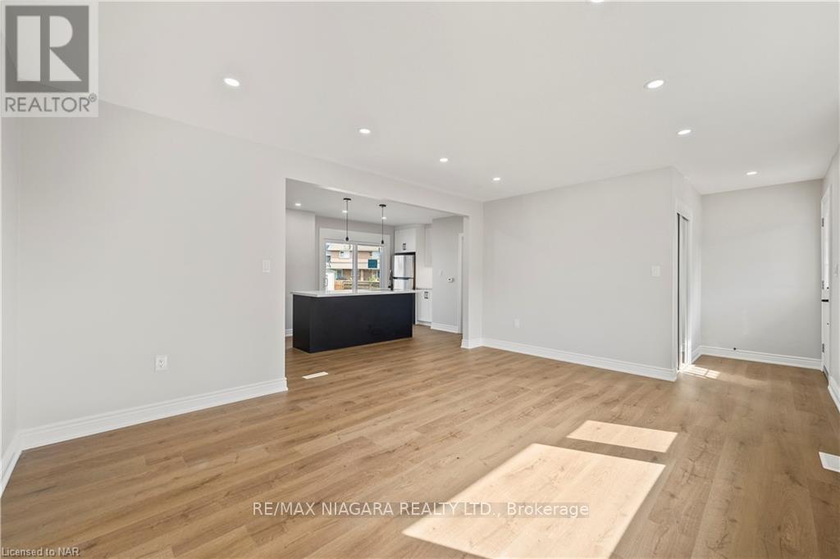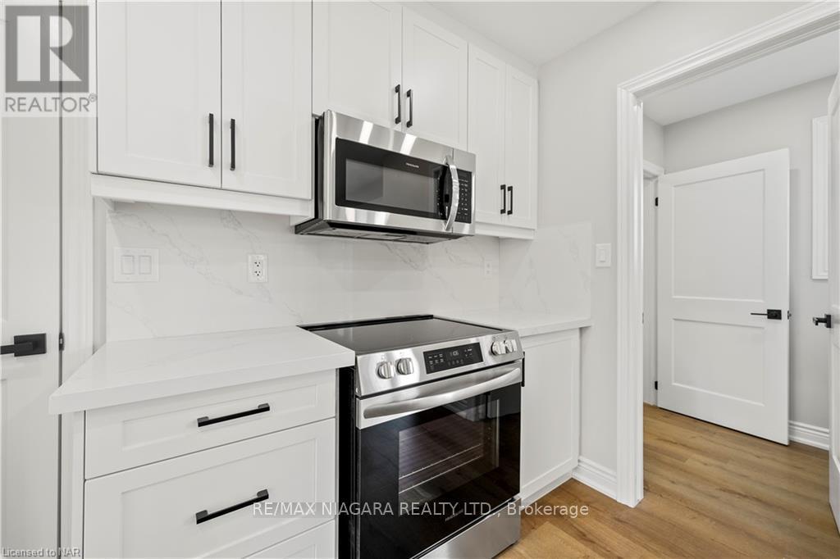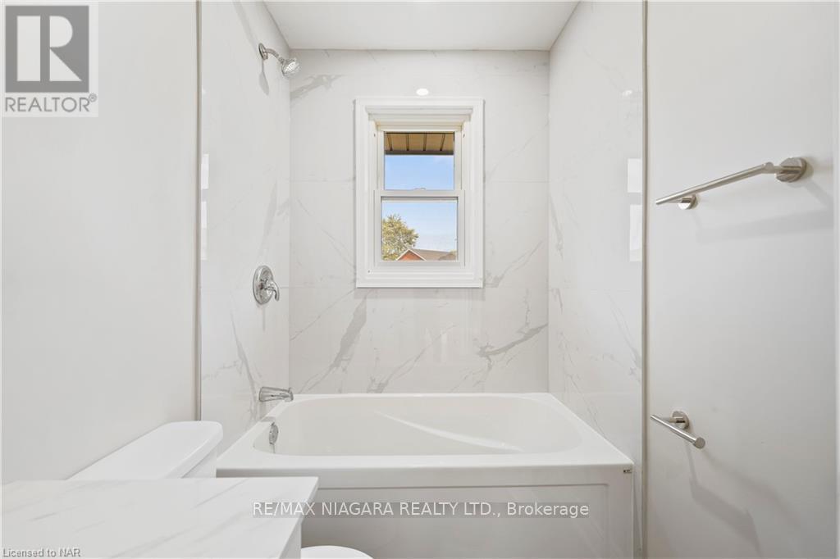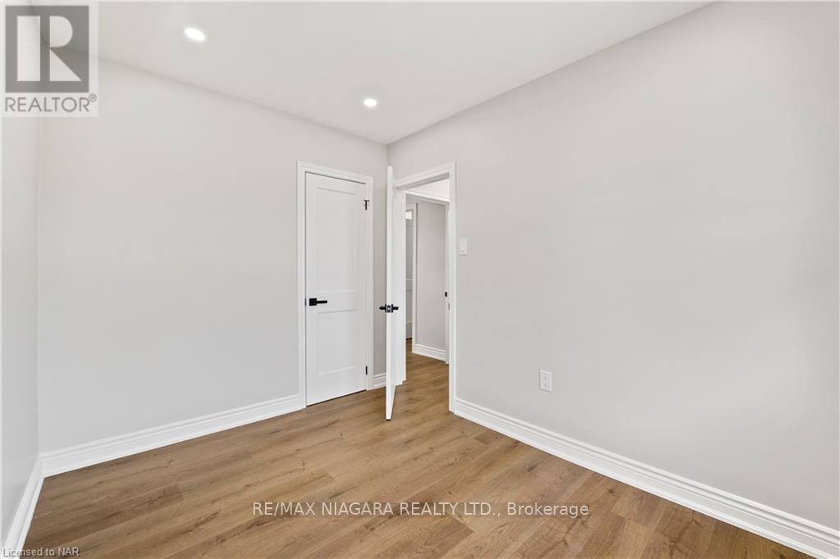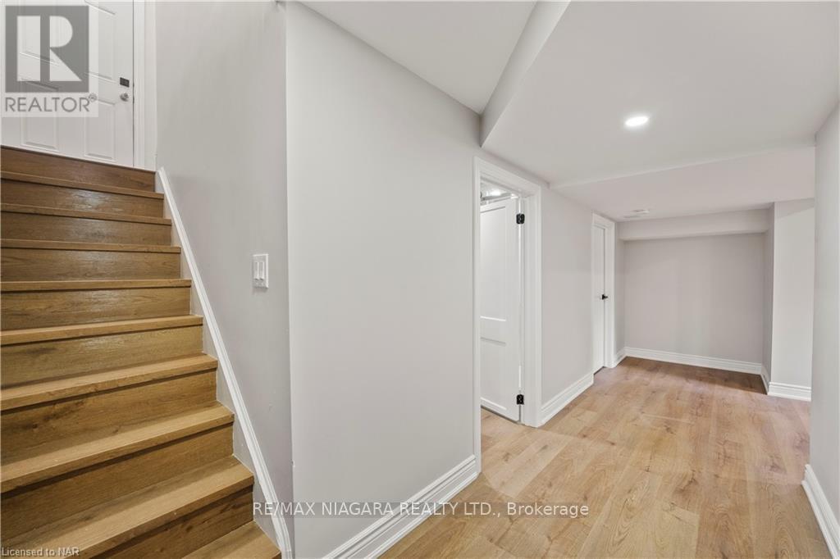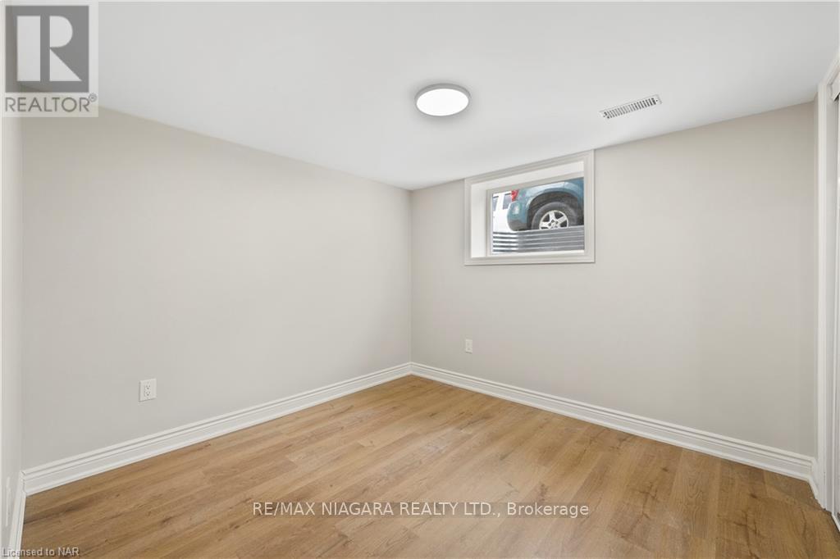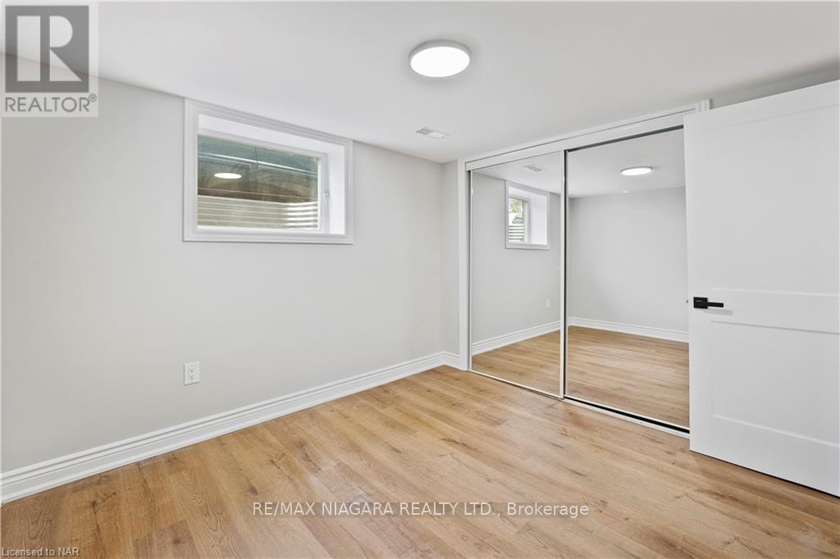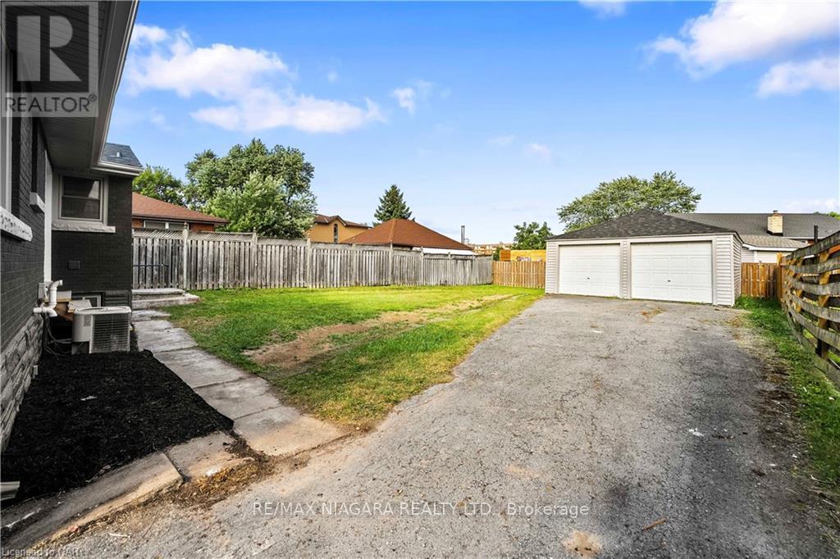BOOK YOUR FREE HOME EVALUATION >>
BOOK YOUR FREE HOME EVALUATION >>
7310 Fern Avenue Niagara Falls, Ontario L2G 5H2
$674,999
Are you a first-time homebuyer, an investor, or a retiree? This is the property for you. Welcome to this beautifully updated bungalow, featuring 4 bedrooms, 3 bathrooms, 2 kitchens, 2 sets of laundry and a double car detached garage (24x20) perfect for adding a 3rd unit. Located in a desirable neighbourhood, this home offers versatile living spaces, perfect for families, multi-generational living, or rental income potential. The spacious main level also boasts 2 bedrooms and 2 bathrooms, including a luxurious ensuite bathroom and its own laundry. The fully updated kitchen features a generous island, a pantry for all your storage needs, and ample counter space. The lower level has a private entrance and includes 2 bedrooms, a full bathroom featuring a tiled glass shower, a cozy living area, and a well-equipped kitchen. The property has a detached double-car garage, providing plenty of space for vehicles, storage, a workshop OR another ADU/Garden suite. The home's exterior has been meticulously updated, offering great curb appeal. This bungalow is a rare find, combining the comfort of modern living with the convenience of a versatile layout. (id:56505)
Property Details
| MLS® Number | X9283182 |
| Property Type | Single Family |
| Features | In-law Suite |
| ParkingSpaceTotal | 8 |
Building
| BathroomTotal | 3 |
| BedroomsAboveGround | 2 |
| BedroomsBelowGround | 2 |
| BedroomsTotal | 4 |
| Appliances | Dishwasher, Dryer, Microwave, Refrigerator, Washer |
| ArchitecturalStyle | Bungalow |
| BasementDevelopment | Finished |
| BasementType | Full (finished) |
| ConstructionStyleAttachment | Detached |
| CoolingType | Central Air Conditioning |
| ExteriorFinish | Brick |
| FoundationType | Poured Concrete |
| HeatingFuel | Natural Gas |
| HeatingType | Forced Air |
| StoriesTotal | 1 |
| Type | House |
| UtilityWater | Municipal Water |
Parking
| Detached Garage |
Land
| Acreage | No |
| Sewer | Sanitary Sewer |
| SizeDepth | 130 Ft |
| SizeFrontage | 50 Ft |
| SizeIrregular | 50 X 130 Ft |
| SizeTotalText | 50 X 130 Ft |
Rooms
| Level | Type | Length | Width | Dimensions |
|---|---|---|---|---|
| Basement | Bedroom | 3.4 m | 2.49 m | 3.4 m x 2.49 m |
| Basement | Kitchen | 3.3 m | 3.63 m | 3.3 m x 3.63 m |
| Basement | Bathroom | Measurements not available | ||
| Basement | Bedroom | 2.87 m | 3.02 m | 2.87 m x 3.02 m |
| Main Level | Living Room | 5.11 m | 2.84 m | 5.11 m x 2.84 m |
| Main Level | Kitchen | 5.49 m | 2.79 m | 5.49 m x 2.79 m |
| Main Level | Bedroom | 2.44 m | 3.3 m | 2.44 m x 3.3 m |
| Main Level | Primary Bedroom | 2.92 m | 3.02 m | 2.92 m x 3.02 m |
| Main Level | Bathroom | Measurements not available | ||
| Main Level | Bathroom | Measurements not available |
https://www.realtor.ca/real-estate/27343784/7310-fern-avenue-niagara-falls
Interested?
Contact us for more information
Shawn Delaat
Salesperson
261 Martindale Rd Unit 12a
St. Catharines, Ontario L2W 1A2






