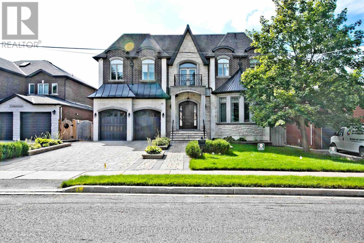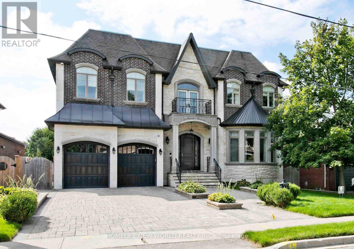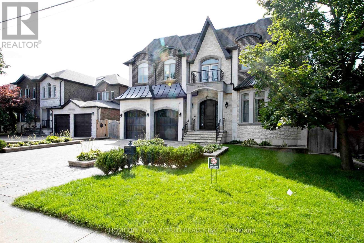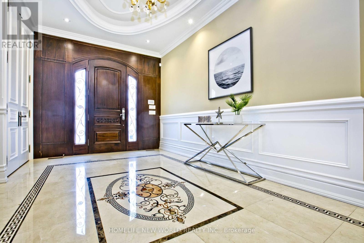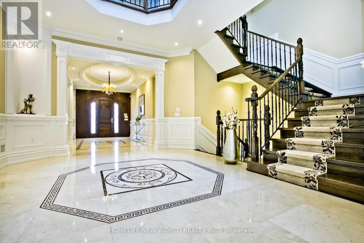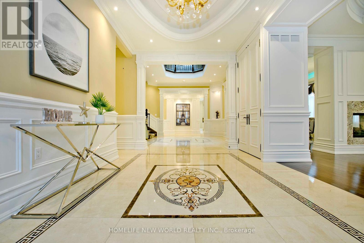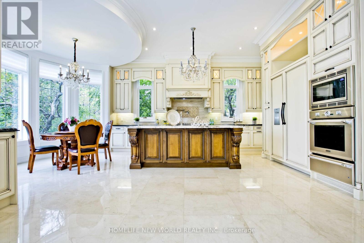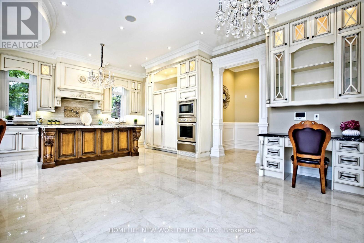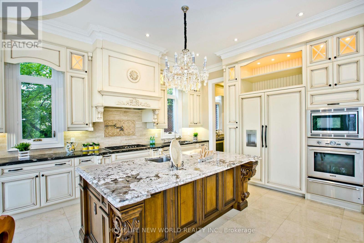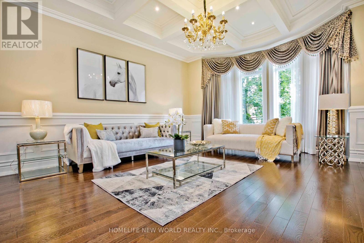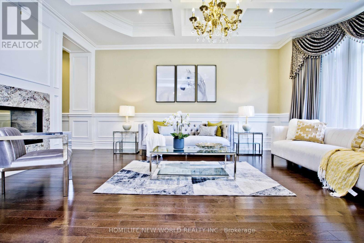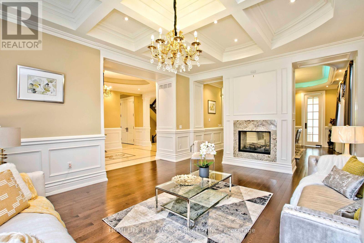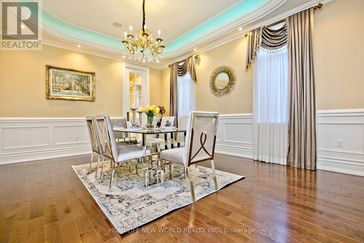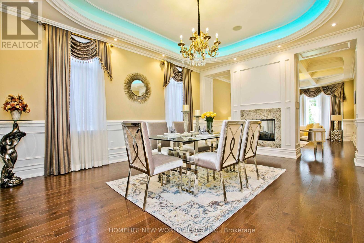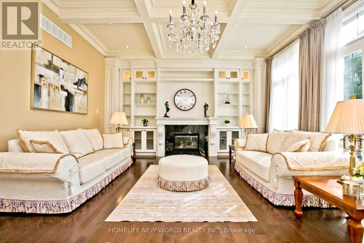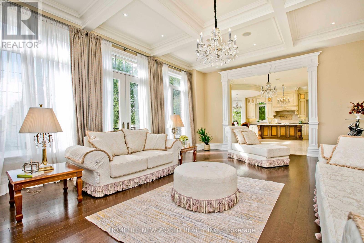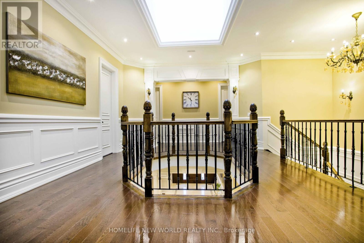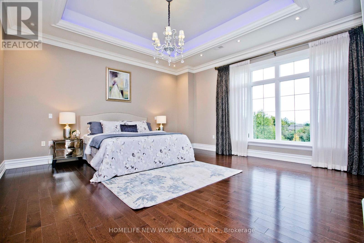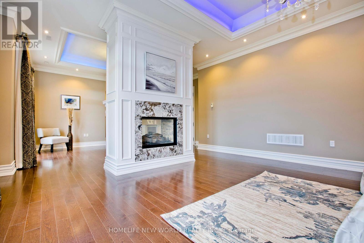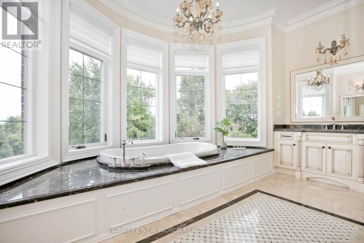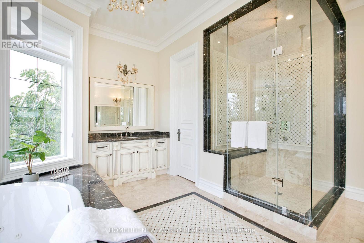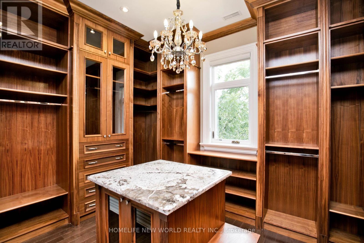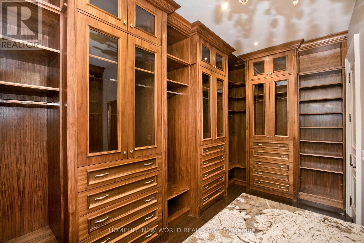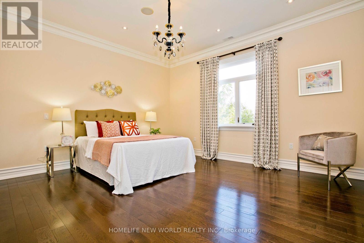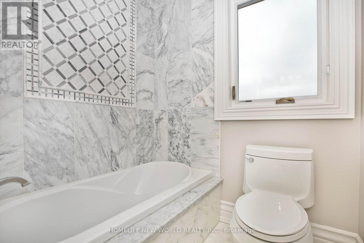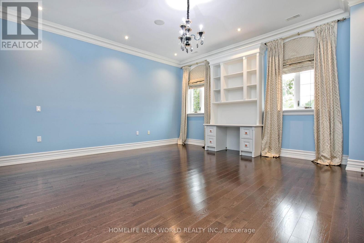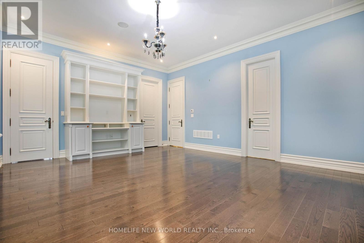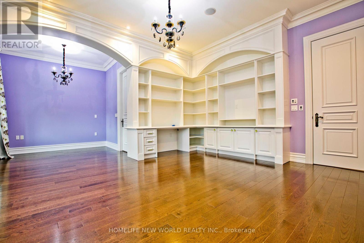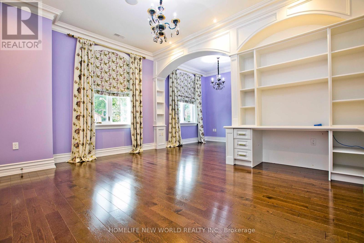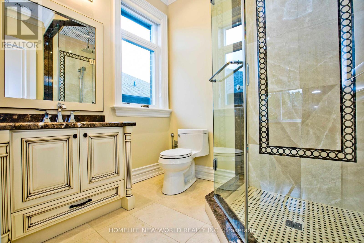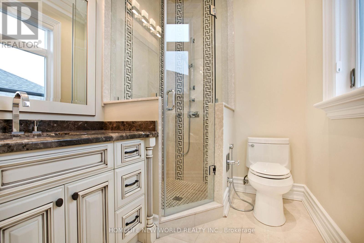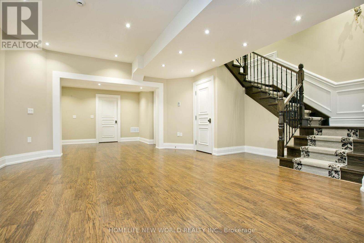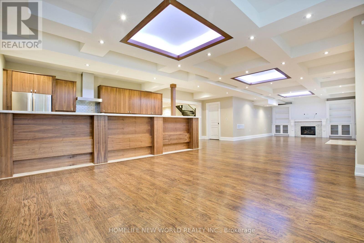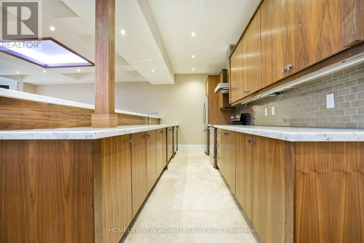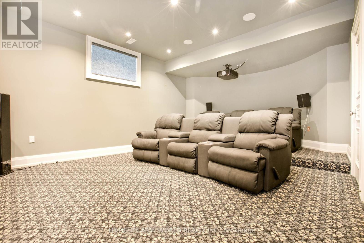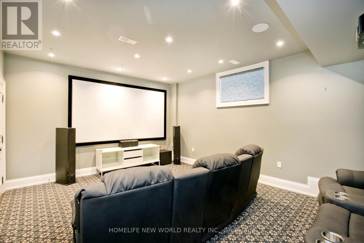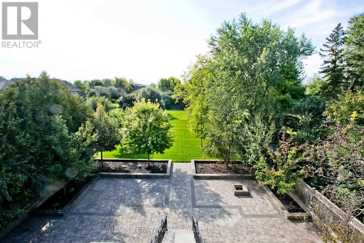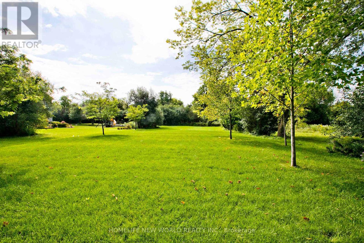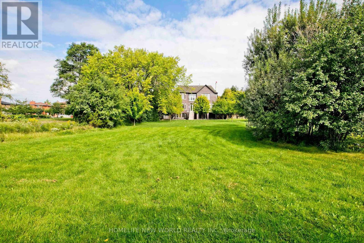BOOK YOUR FREE HOME EVALUATION >>
BOOK YOUR FREE HOME EVALUATION >>
73 Stockdale Cres Richmond Hill, Ontario L4C 3T1
$4,880,000
One of The Most Luxurious Mansions Built W/Superior Quality & Workmanship. All Imaginable Upgrades W/ Impeccable Finishing On A Huge Lot of 6,383 SqFt. Approx 2,950 Sqft Of Professional Finished Walk-Out Bsmt. 11""Ceiling On Main, 10""Ceiling On 2nd Floor, 9""Ceiling @ Bsmt. Wainscoting, Coffered Ceiling. 5+ Bed Rms, 8 Wash Rms. Elegant Spa. Heated Walkway, Stairs & Bsmt. Gourment Kitchen W/Huge Central Island & Serving Area. Home Theater, Sauna Room. 61 x 356 Lot Can Be Built A Big Garden House And Potential Developing Business Opportunity. **** EXTRAS **** All Existing Appls, All Elfs, All Window Coverings. 2 Gdo's + Remotes, 2 Furnaces, 2 Cac, Security System With Cameras, Sprinkler System. High-End Appliances Include Thermador Gas Cook-Top,Built In Fridge Freezer, Dish Washer And Microwave. (id:56505)
Property Details
| MLS® Number | N8191848 |
| Property Type | Single Family |
| Community Name | North Richvale |
| AmenitiesNearBy | Hospital, Park, Public Transit, Schools |
| ParkingSpaceTotal | 5 |
Building
| BathroomTotal | 8 |
| BedroomsAboveGround | 5 |
| BedroomsBelowGround | 1 |
| BedroomsTotal | 6 |
| BasementDevelopment | Finished |
| BasementFeatures | Walk Out |
| BasementType | N/a (finished) |
| ConstructionStyleAttachment | Detached |
| CoolingType | Central Air Conditioning |
| ExteriorFinish | Brick, Stone |
| FireplacePresent | Yes |
| HeatingFuel | Natural Gas |
| HeatingType | Forced Air |
| StoriesTotal | 2 |
| Type | House |
Parking
| Garage |
Land
| Acreage | No |
| LandAmenities | Hospital, Park, Public Transit, Schools |
| SizeIrregular | 61.2 X 356 Ft |
| SizeTotalText | 61.2 X 356 Ft |
Rooms
| Level | Type | Length | Width | Dimensions |
|---|---|---|---|---|
| Second Level | Primary Bedroom | 12 m | 5.15 m | 12 m x 5.15 m |
| Second Level | Bedroom 3 | 4.3 m | 3.4 m | 4.3 m x 3.4 m |
| Second Level | Bedroom 4 | 5.75 m | 5.16 m | 5.75 m x 5.16 m |
| Second Level | Bedroom 5 | 4.85 m | 4.6 m | 4.85 m x 4.6 m |
| Basement | Recreational, Games Room | 14.9 m | 5 m | 14.9 m x 5 m |
| Basement | Media | 6.2 m | 4.3 m | 6.2 m x 4.3 m |
| Ground Level | Living Room | 11.74 m | 4.56 m | 11.74 m x 4.56 m |
| Ground Level | Dining Room | 11.74 m | 4.56 m | 11.74 m x 4.56 m |
| Ground Level | Family Room | 7.13 m | 4.84 m | 7.13 m x 4.84 m |
| Ground Level | Kitchen | 7.8 m | 5.46 m | 7.8 m x 5.46 m |
| Ground Level | Office | 4.75 m | 3.38 m | 4.75 m x 3.38 m |
| Ground Level | Bedroom 2 | 6.87 m | 5.15 m | 6.87 m x 5.15 m |
https://www.realtor.ca/real-estate/26694210/73-stockdale-cres-richmond-hill-north-richvale
Interested?
Contact us for more information
K.j. Cao
Salesperson
201 Consumers Rd., Ste. 205
Toronto, Ontario M2J 4G8


