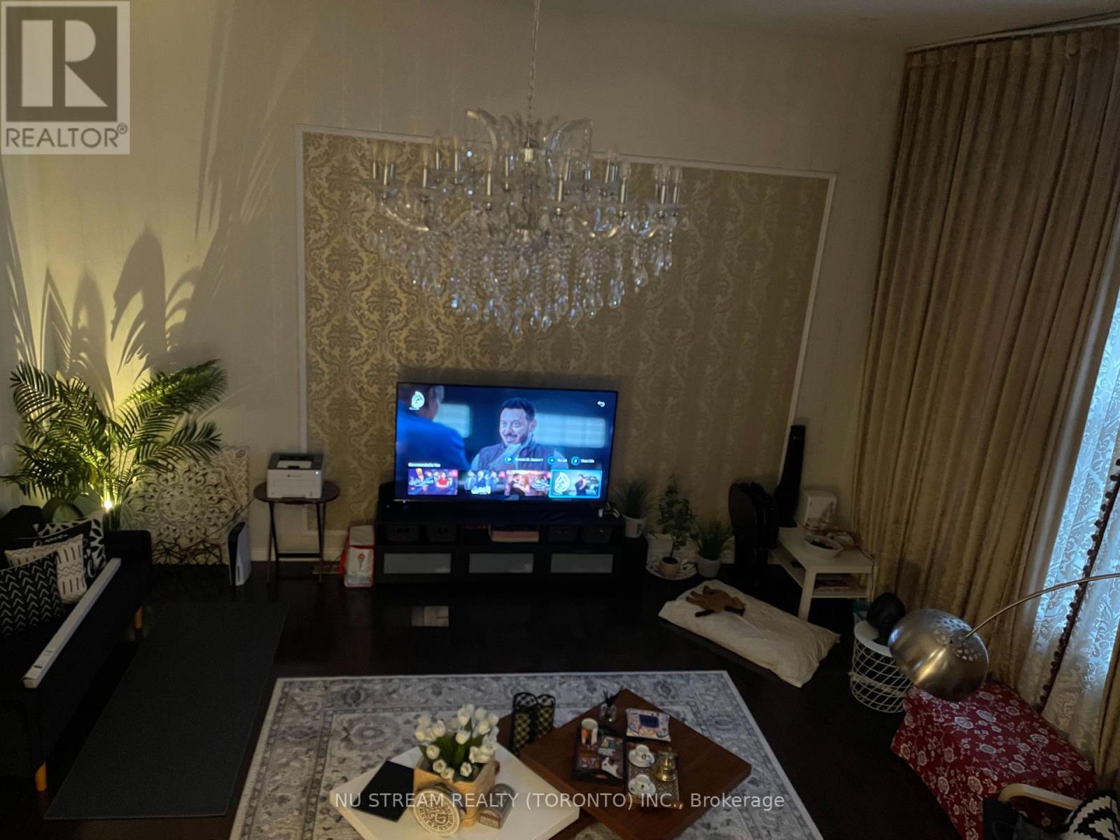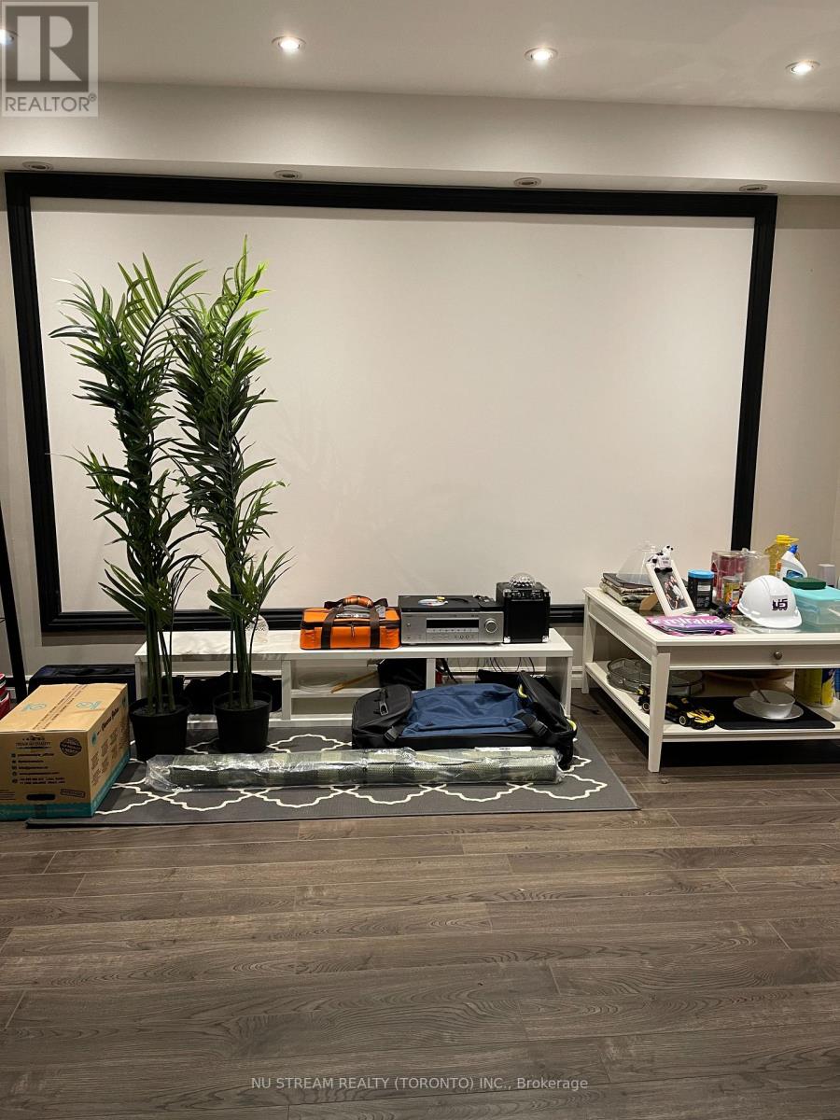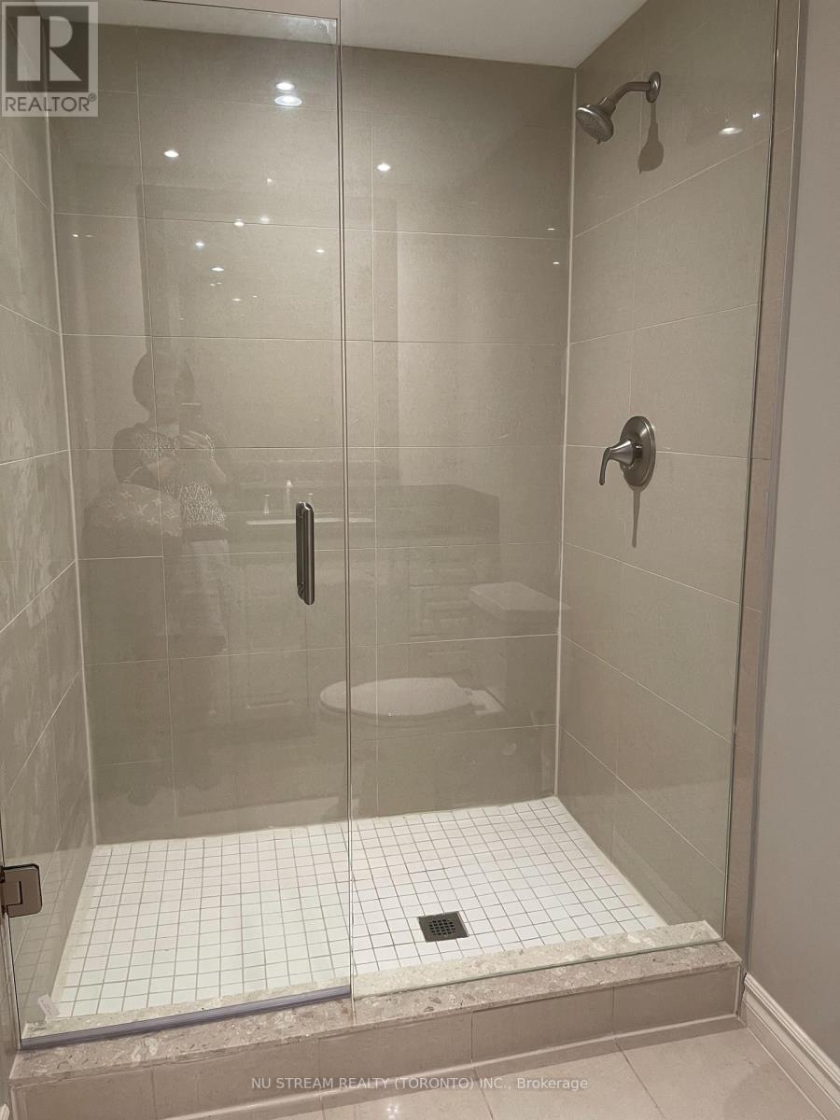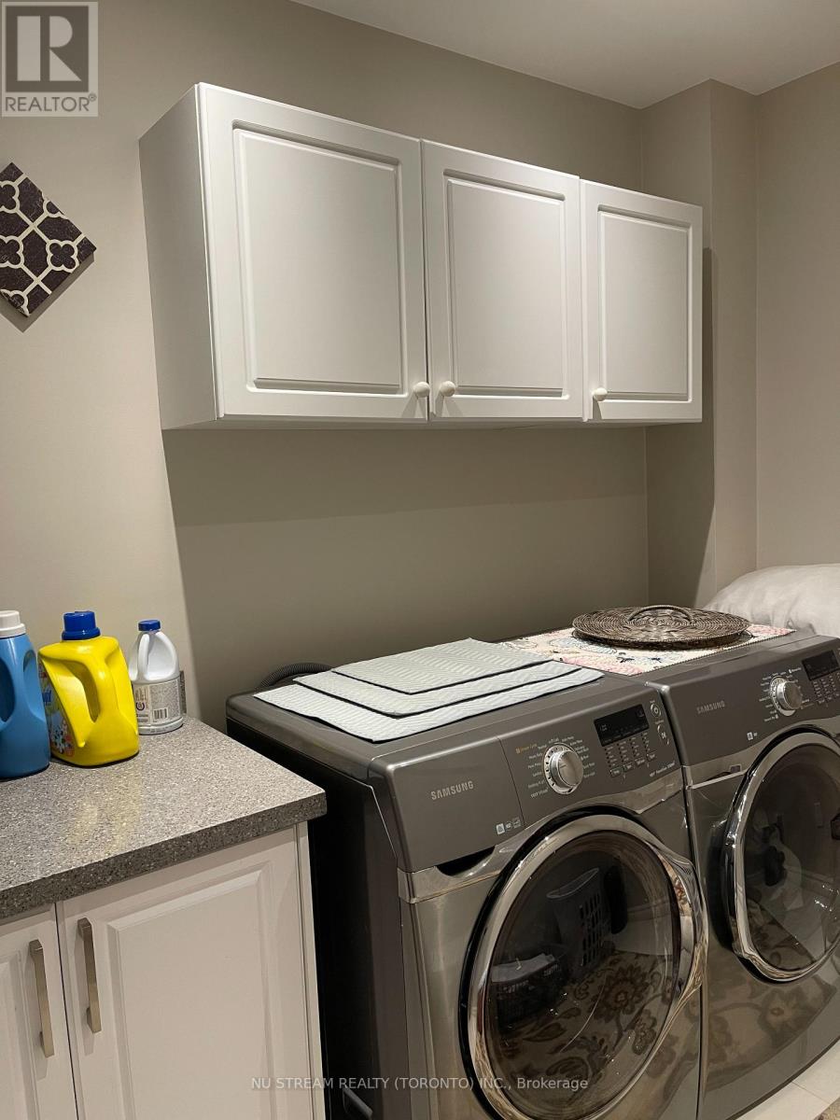BOOK YOUR FREE HOME EVALUATION >>
BOOK YOUR FREE HOME EVALUATION >>
73 Serano Crescent Richmond Hill, Ontario L4E 0R8
$5,500 Monthly
Luxury detached house, over 4000 sqft living area, for rent in Richmond Hill community. fully completed basement with one bedroom, bathroom, laundry room, open concept for recreation, LED pot lights and bigger windows for natural light. Close to schools: Moraine Hills PS; Richmond High School; Beynon Fields PS; St. Marguerite D' Youville Catholic School. Grocery, coffee shop and public transit. **** EXTRAS **** S/S fridge, stove, dishwasher, washer & dryer; pot lights; window coverings; garage opener & remote, Central Vacuum & equipmens; Central A/C; (Wiring ready for home theatre & Screen; 2 speakers in basement); alarm system. (id:56505)
Property Details
| MLS® Number | N9284961 |
| Property Type | Single Family |
| Community Name | Jefferson |
| AmenitiesNearBy | Public Transit, Schools |
| ParkingSpaceTotal | 4 |
Building
| BathroomTotal | 5 |
| BedroomsAboveGround | 4 |
| BedroomsBelowGround | 1 |
| BedroomsTotal | 5 |
| BasementDevelopment | Finished |
| BasementType | N/a (finished) |
| ConstructionStyleAttachment | Detached |
| CoolingType | Central Air Conditioning |
| ExteriorFinish | Brick |
| FireplacePresent | Yes |
| FlooringType | Hardwood, Laminate, Ceramic |
| FoundationType | Poured Concrete |
| HalfBathTotal | 1 |
| HeatingFuel | Natural Gas |
| HeatingType | Forced Air |
| StoriesTotal | 2 |
| Type | House |
| UtilityWater | Municipal Water |
Parking
| Attached Garage |
Land
| Acreage | No |
| FenceType | Fenced Yard |
| LandAmenities | Public Transit, Schools |
| Sewer | Sanitary Sewer |
| SizeDepth | 88 Ft |
| SizeFrontage | 44 Ft |
| SizeIrregular | 44.39 X 88.58 Ft ; Lot 100, Plan 65m4181 |
| SizeTotalText | 44.39 X 88.58 Ft ; Lot 100, Plan 65m4181|under 1/2 Acre |
Rooms
| Level | Type | Length | Width | Dimensions |
|---|---|---|---|---|
| Second Level | Family Room | 5.51 m | 5.71 m | 5.51 m x 5.71 m |
| Second Level | Primary Bedroom | 5.15 m | 5.61 m | 5.15 m x 5.61 m |
| Second Level | Bedroom 2 | 5.23 m | 3.11 m | 5.23 m x 3.11 m |
| Second Level | Bedroom 3 | 3.03 m | 3.74 m | 3.03 m x 3.74 m |
| Second Level | Bedroom 4 | 3.47 m | 3.48 m | 3.47 m x 3.48 m |
| Basement | Bedroom 5 | 4.92 m | 2.47 m | 4.92 m x 2.47 m |
| Basement | Recreational, Games Room | Measurements not available | ||
| Main Level | Dining Room | 6.1 m | 3.94 m | 6.1 m x 3.94 m |
| Main Level | Den | 3.94 m | 3.1 m | 3.94 m x 3.1 m |
| Main Level | Kitchen | 3.94 m | 2.73 m | 3.94 m x 2.73 m |
| Main Level | Eating Area | 3.94 m | 2.98 m | 3.94 m x 2.98 m |
| Main Level | Living Room | 5.15 m | 3.94 m | 5.15 m x 3.94 m |
https://www.realtor.ca/real-estate/27348997/73-serano-crescent-richmond-hill-jefferson
Interested?
Contact us for more information
Jennie Mei Yee Chong
Broker
140 York Blvd
Richmond Hill, Ontario L4B 3J6

































