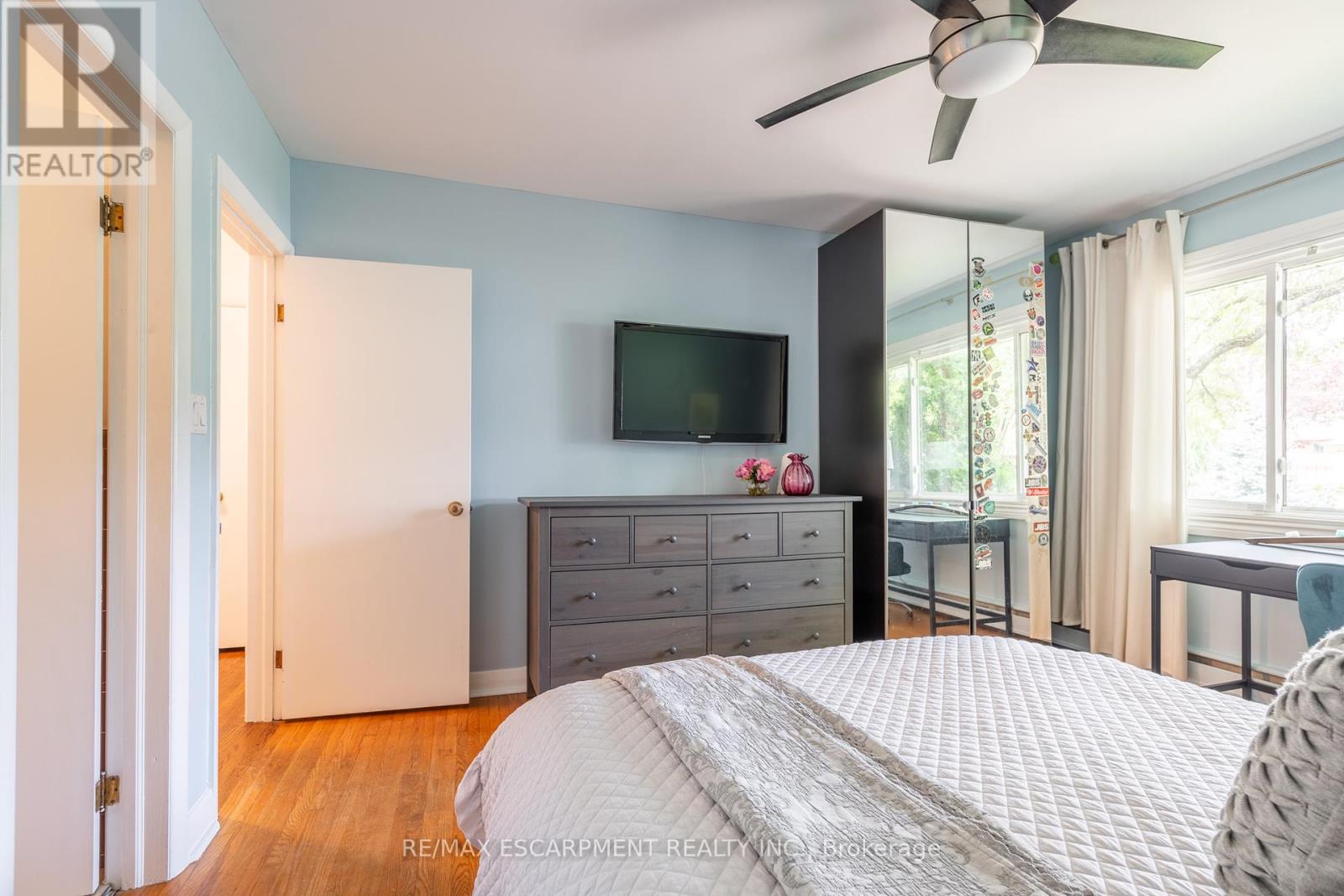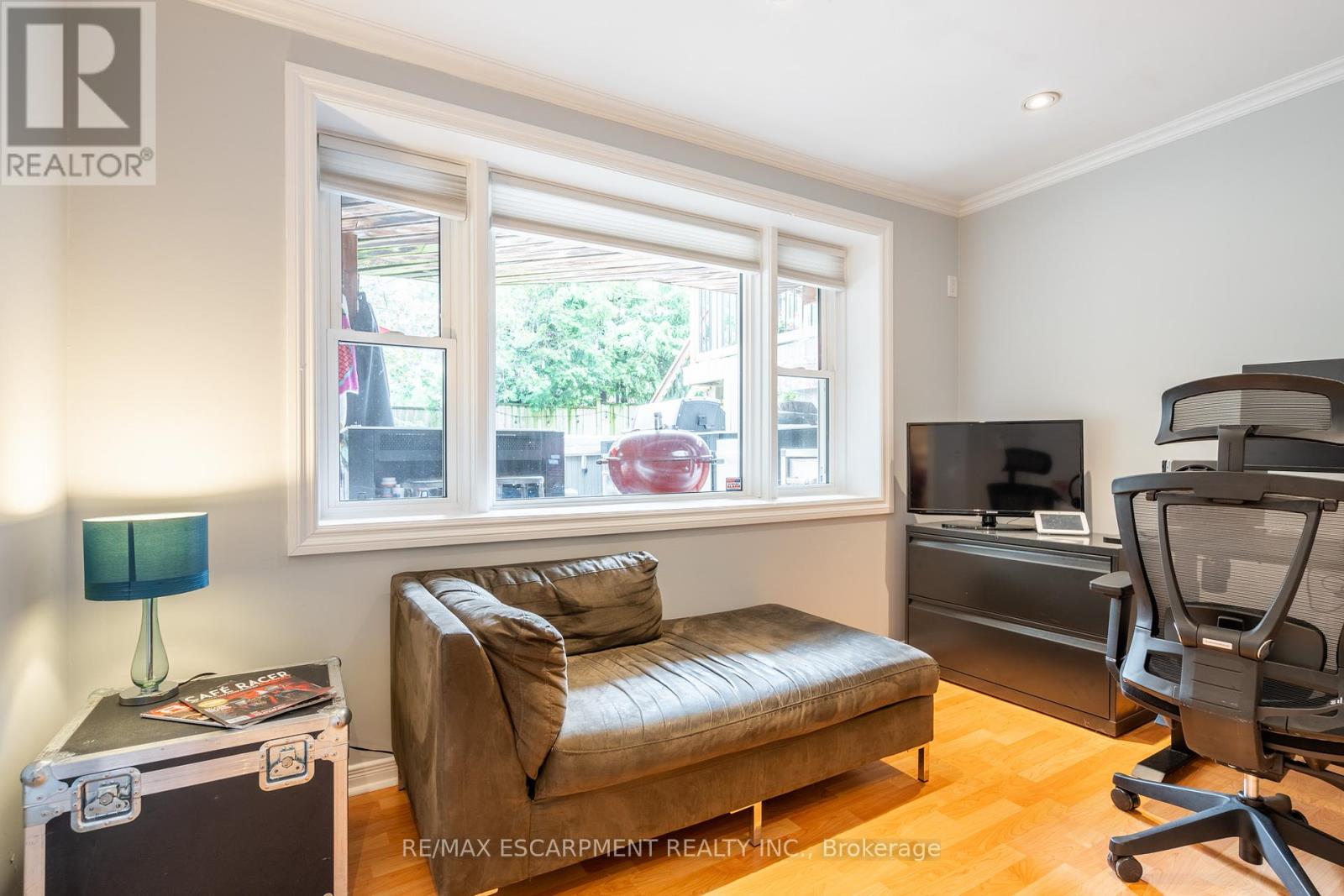BOOK YOUR FREE HOME EVALUATION >>
BOOK YOUR FREE HOME EVALUATION >>
702 King Road Burlington, Ontario L7T 3K4
$1,699,900
3+1 bed, 3 bath bungalow in South Aldershot. Circular driveway w/ parking for 10+ cars. Kitchen w/ granite counters, island & large skylight. Huge dining room w/ space for large table. The mid-century modern living room w/ walkout to back deck, wood fireplace, whitewashed brick wall, plaster ceiling details & original oak hardwood floors. Large primary bed with 3-pc ensuite & double closets, two good sized secondary beds & 4-pc main bath. Cozy up downstairs by the wood stove in the rec room w/ walkout to the backyard. Downstairs bedroom has a walk thru closet/den & 3-pc bath. Separate office space, full kitchenette & laundry for the perfect in-law set up. Exceptionally private backyard is an entertainers dream w/ custom pool w/ waterfall, motorized retractable cover & lighting, hot tub, dining patio & firepit space. Close to all amenities, dining, shopping, great schools, Lake Ontario, downtown Burlington, Aldershot GO, QEW/403, hwy 6. RSA. (id:56505)
Property Details
| MLS® Number | W8453958 |
| Property Type | Single Family |
| Community Name | LaSalle |
| AmenitiesNearBy | Beach, Hospital, Schools |
| CommunityFeatures | School Bus |
| Features | Conservation/green Belt |
| ParkingSpaceTotal | 11 |
| PoolType | Inground Pool |
Building
| BathroomTotal | 3 |
| BedroomsAboveGround | 3 |
| BedroomsBelowGround | 1 |
| BedroomsTotal | 4 |
| ArchitecturalStyle | Bungalow |
| BasementDevelopment | Finished |
| BasementType | Full (finished) |
| ConstructionStyleAttachment | Detached |
| CoolingType | Wall Unit |
| ExteriorFinish | Brick |
| FireplacePresent | Yes |
| FoundationType | Block |
| HeatingFuel | Natural Gas |
| HeatingType | Radiant Heat |
| StoriesTotal | 1 |
| Type | House |
| UtilityWater | Municipal Water |
Parking
| Attached Garage |
Land
| Acreage | No |
| LandAmenities | Beach, Hospital, Schools |
| Sewer | Sanitary Sewer |
| SizeIrregular | 75 X 120 Ft |
| SizeTotalText | 75 X 120 Ft |
Rooms
| Level | Type | Length | Width | Dimensions |
|---|---|---|---|---|
| Basement | Kitchen | 3.4 m | 4.2 m | 3.4 m x 4.2 m |
| Basement | Den | 3.2 m | 3.6 m | 3.2 m x 3.6 m |
| Basement | Laundry Room | Measurements not available | ||
| Basement | Recreational, Games Room | 8.23 m | 5.16 m | 8.23 m x 5.16 m |
| Basement | Bedroom | 4 m | 3.5 m | 4 m x 3.5 m |
| Ground Level | Living Room | 8.23 m | 4.27 m | 8.23 m x 4.27 m |
| Ground Level | Dining Room | 4.93 m | 3.38 m | 4.93 m x 3.38 m |
| Ground Level | Kitchen | 4.7 m | 3.94 m | 4.7 m x 3.94 m |
| Ground Level | Primary Bedroom | 4.93 m | 4.01 m | 4.93 m x 4.01 m |
| Ground Level | Bedroom 2 | 4.09 m | 3.66 m | 4.09 m x 3.66 m |
| Ground Level | Bedroom 3 | 4.14 m | 2.9 m | 4.14 m x 2.9 m |
https://www.realtor.ca/real-estate/27059564/702-king-road-burlington-lasalle
Interested?
Contact us for more information
Drew Woolcott
Broker











































