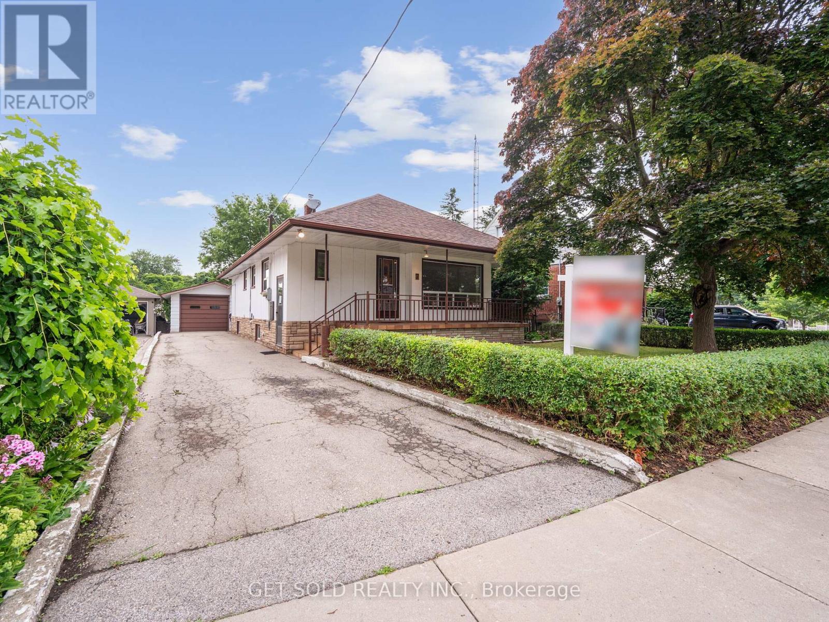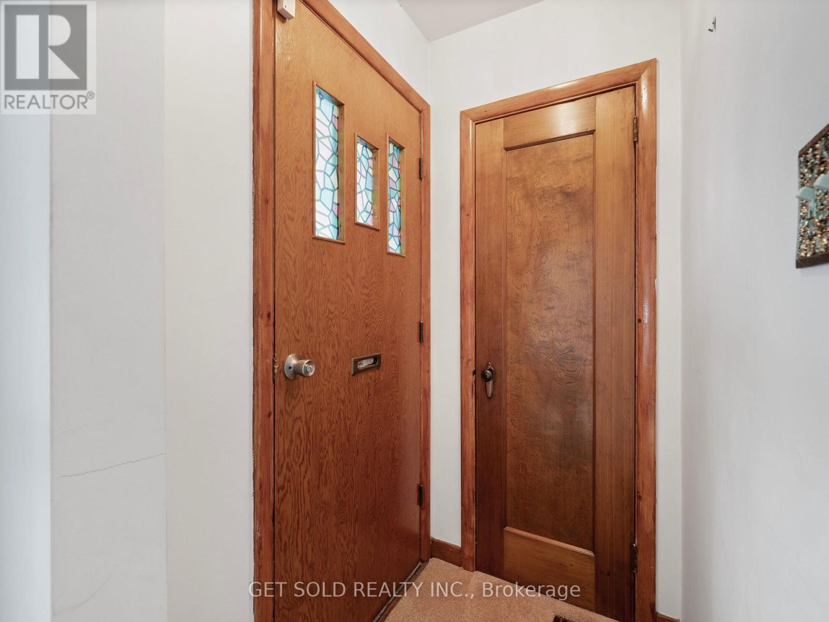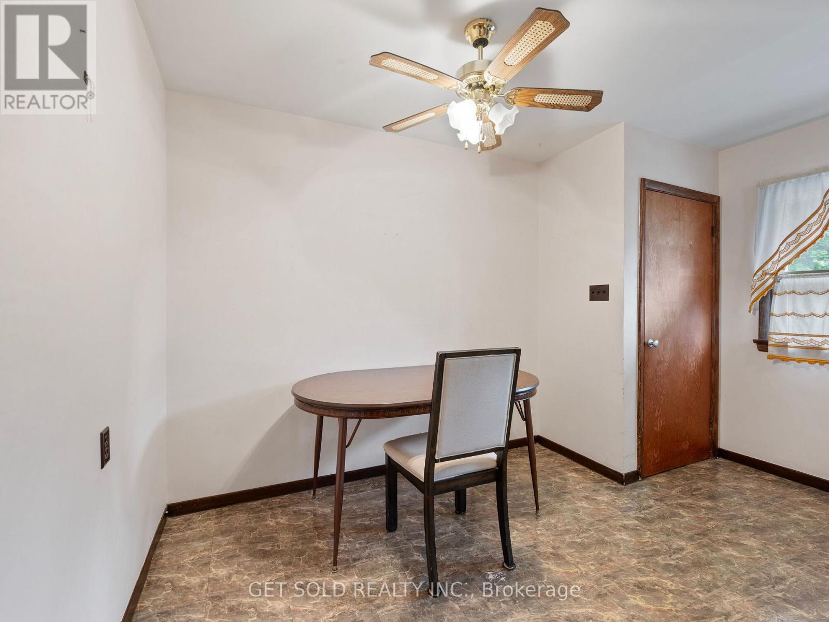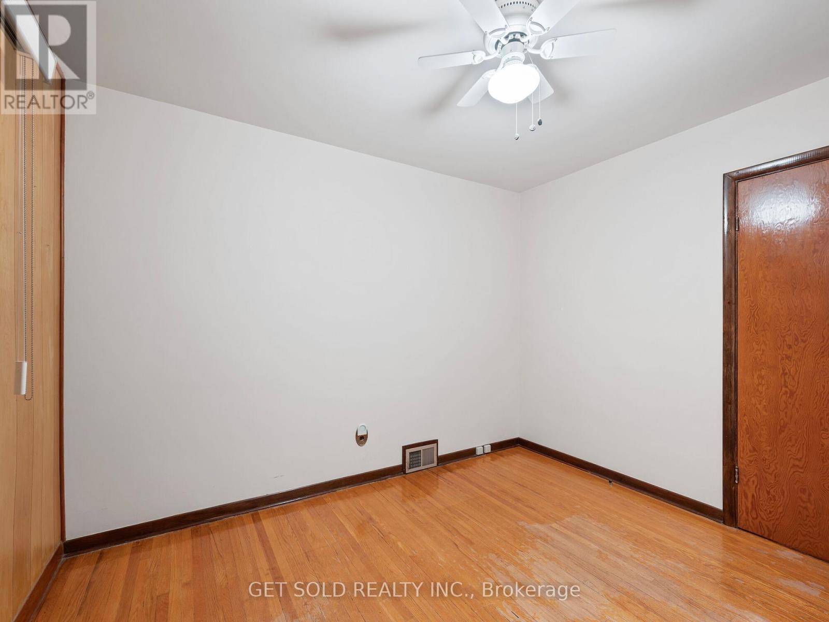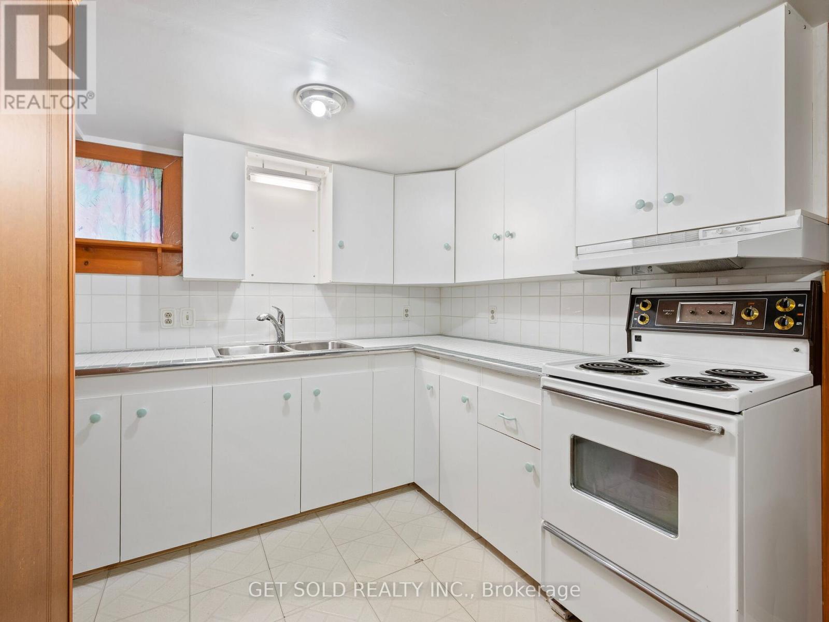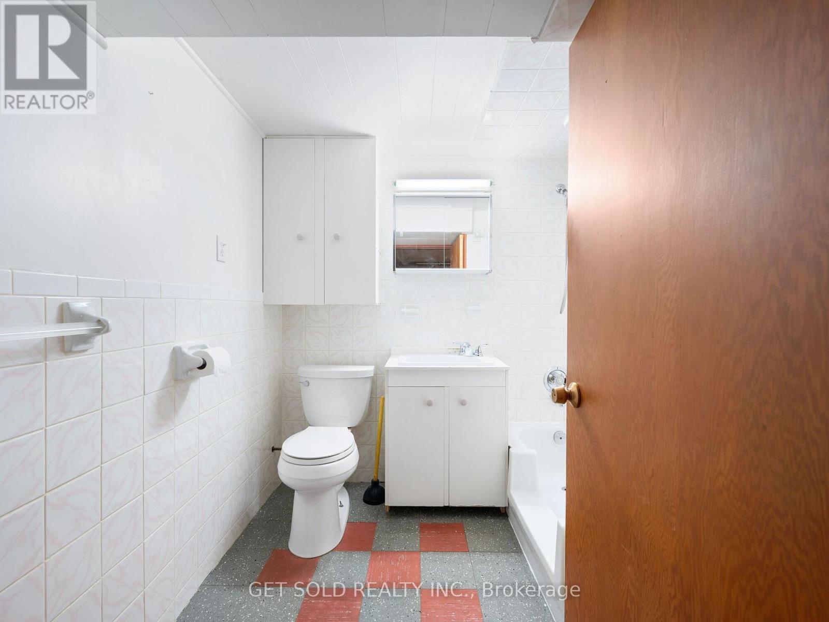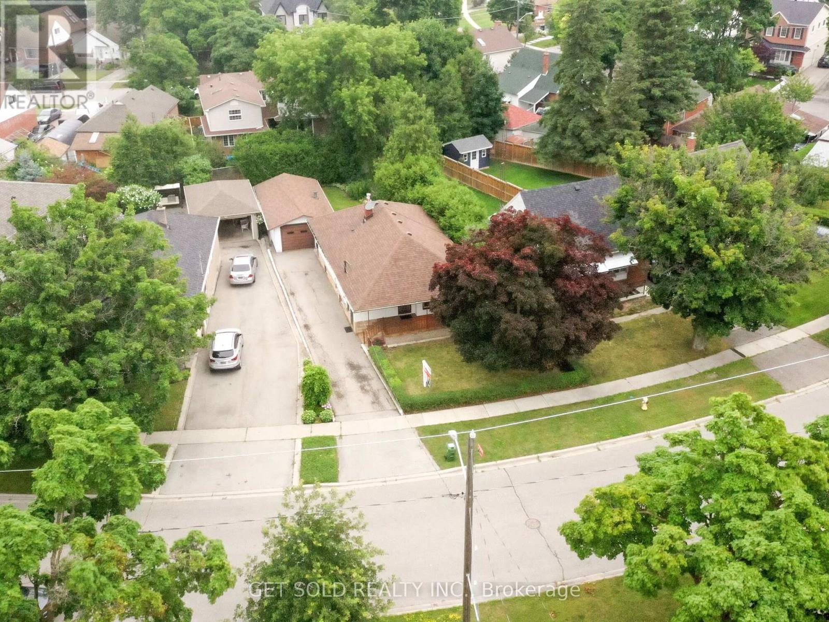BOOK YOUR FREE HOME EVALUATION >>
BOOK YOUR FREE HOME EVALUATION >>
7 Snaresbrook Drive Toronto W10, Ontario M9W 2N5
$888,868
Welcome to 7 Snaresbrook Drive, a charming classic bungalow steps from schools, parks and shopping. The traditional layout of the home includes an open concept living and dining with an adjacent eat-in kitchen. Behind the living and entertaining space at the back of the home are the 3 bedrooms and washroom, this provides some privacy without impeding on the flow of the home. The basement, with separate entrance, mimics much of the upstairs with a kitchen, entertaining space, bedroom and washroom. The exterior offers a long driveway with single car garage, a generous front yard and porch and a backyard that feels like an English garden. **** EXTRAS **** Open House Sat. July 27 & Sun. July 28 from 2:00pm-4:00pm (id:56505)
Open House
This property has open houses!
2:00 pm
Ends at:4:00 pm
2:00 pm
Ends at:4:00 pm
Property Details
| MLS® Number | W9053443 |
| Property Type | Single Family |
| Community Name | Rexdale-Kipling |
| ParkingSpaceTotal | 5 |
Building
| BathroomTotal | 2 |
| BedroomsAboveGround | 3 |
| BedroomsTotal | 3 |
| Appliances | Central Vacuum |
| ArchitecturalStyle | Bungalow |
| BasementDevelopment | Finished |
| BasementType | N/a (finished) |
| ConstructionStyleAttachment | Detached |
| CoolingType | Central Air Conditioning |
| FireplacePresent | Yes |
| FlooringType | Carpeted, Hardwood |
| FoundationType | Unknown |
| HeatingFuel | Natural Gas |
| HeatingType | Forced Air |
| StoriesTotal | 1 |
| Type | House |
| UtilityWater | Municipal Water |
Parking
| Detached Garage |
Land
| Acreage | No |
| Sewer | Sanitary Sewer |
| SizeDepth | 137 Ft |
| SizeFrontage | 50 Ft |
| SizeIrregular | 50 X 137 Ft |
| SizeTotalText | 50 X 137 Ft |
Rooms
| Level | Type | Length | Width | Dimensions |
|---|---|---|---|---|
| Basement | Kitchen | 3.22 m | 3.07 m | 3.22 m x 3.07 m |
| Basement | Family Room | 7.48 m | 3.28 m | 7.48 m x 3.28 m |
| Basement | Bedroom 4 | 3.58 m | 3.32 m | 3.58 m x 3.32 m |
| Basement | Laundry Room | 2.07 m | 5.9 m | 2.07 m x 5.9 m |
| Main Level | Living Room | 3.28 m | 4.96 m | 3.28 m x 4.96 m |
| Main Level | Kitchen | 5.08 m | 3.83 m | 5.08 m x 3.83 m |
| Main Level | Bedroom | 3.26 m | 2.49 m | 3.26 m x 2.49 m |
| Main Level | Bedroom 2 | 3.6 m | 3.41 m | 3.6 m x 3.41 m |
| Main Level | Bedroom 3 | 3.78 m | 3.64 m | 3.78 m x 3.64 m |
https://www.realtor.ca/real-estate/27211493/7-snaresbrook-drive-toronto-w10-rexdale-kipling
Interested?
Contact us for more information
Michael Samrah
Broker of Record



