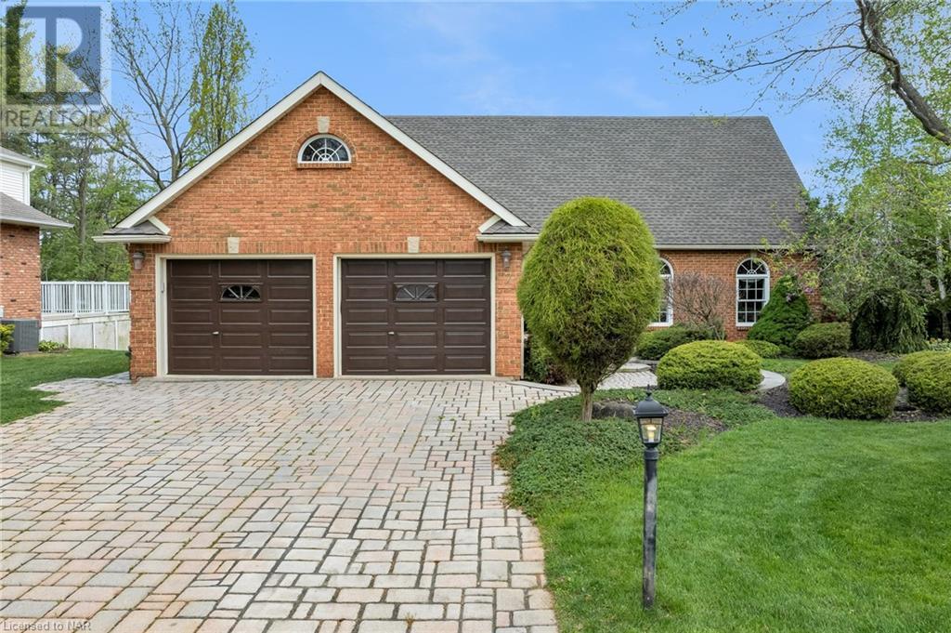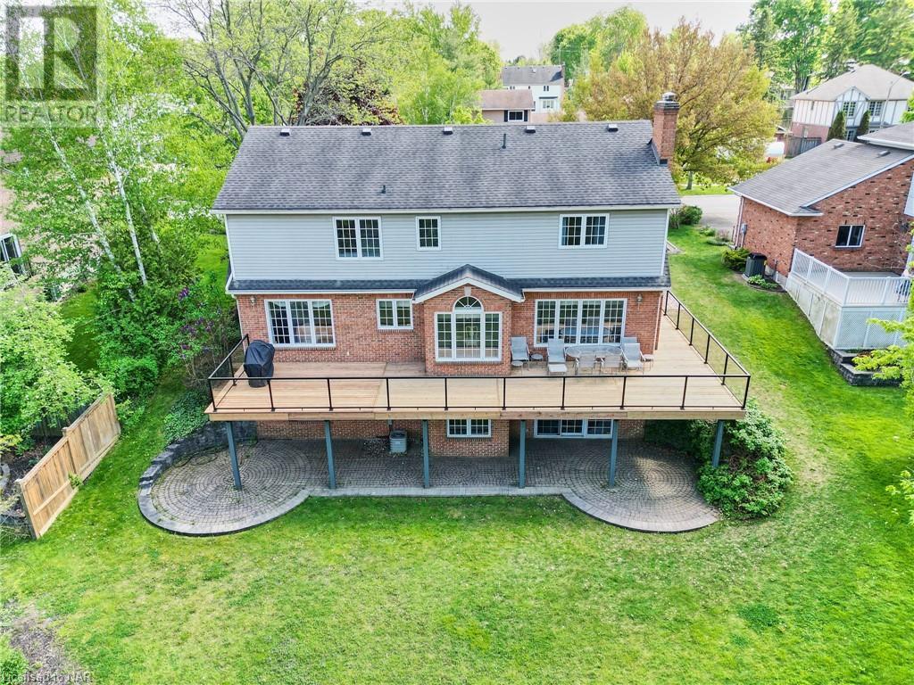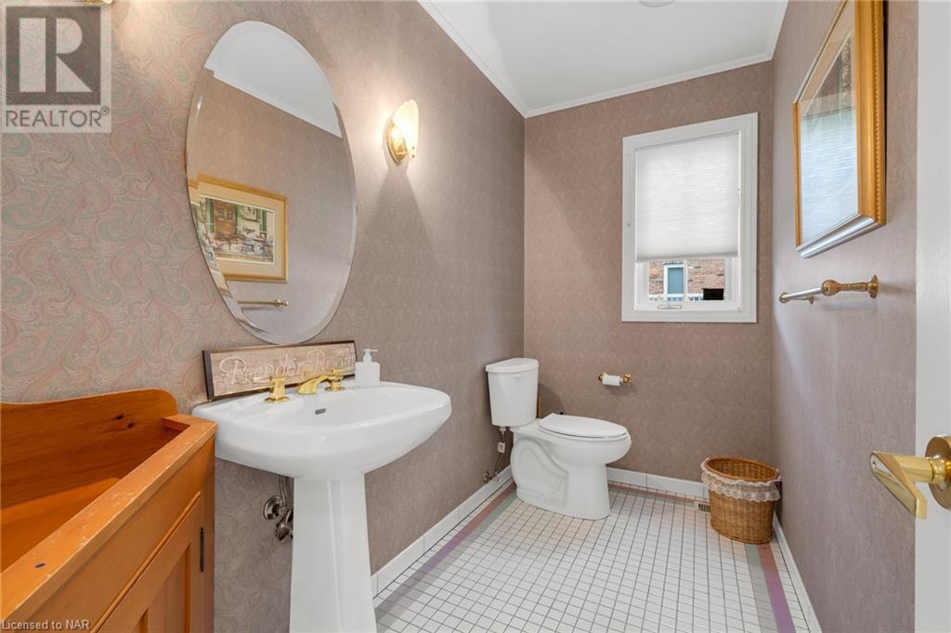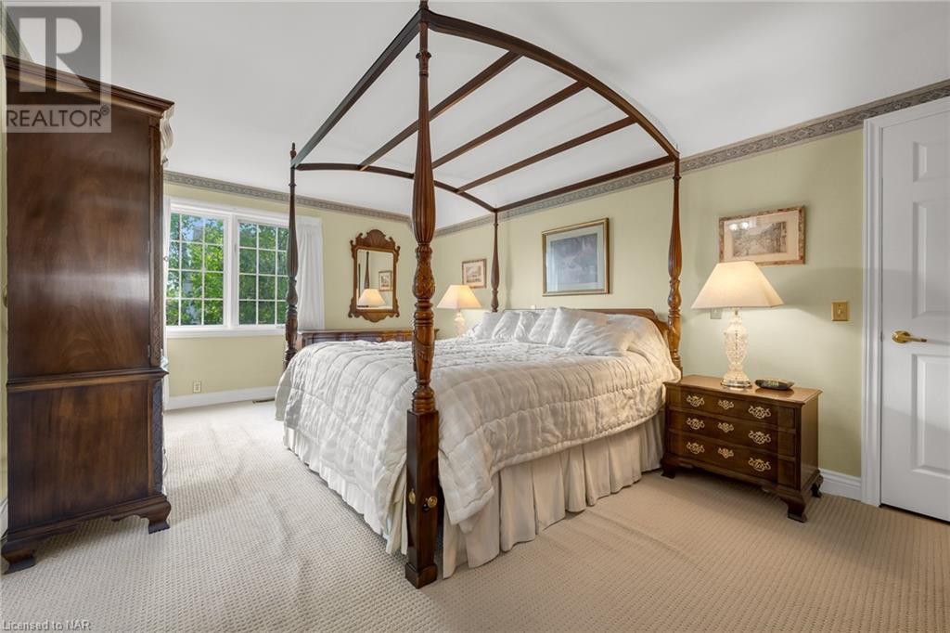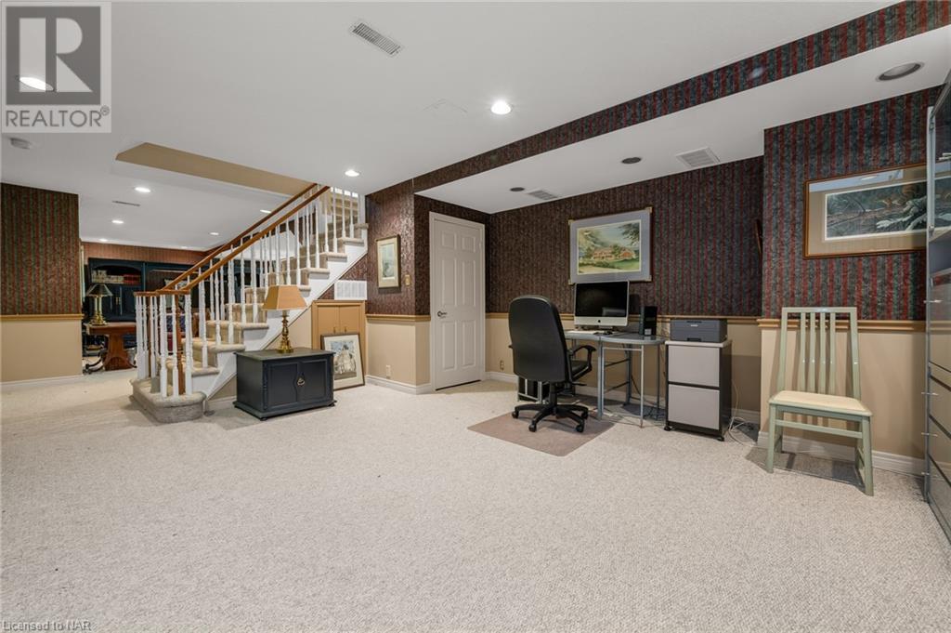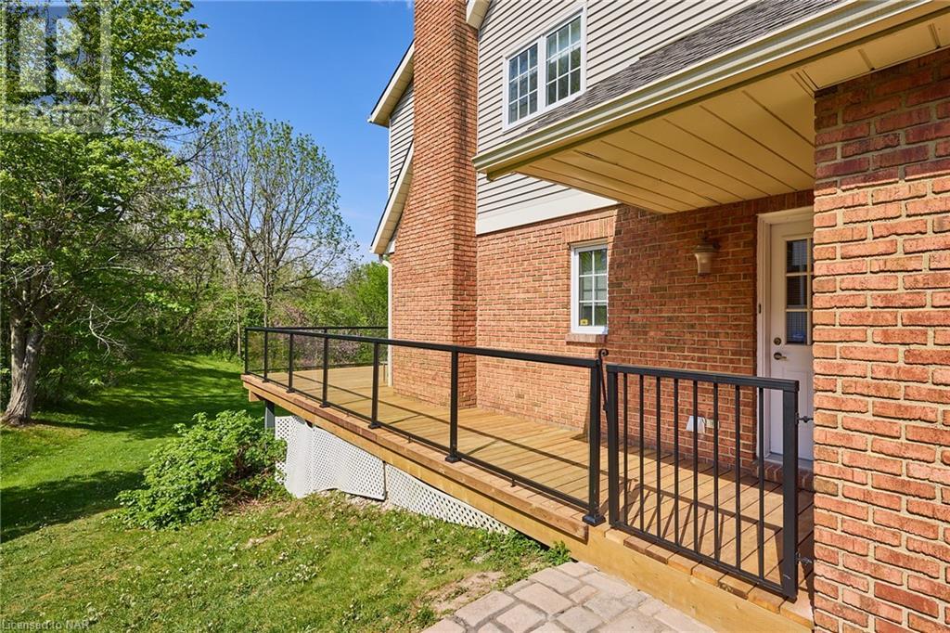BOOK YOUR FREE HOME EVALUATION >>
BOOK YOUR FREE HOME EVALUATION >>
7 Leslie Place Fonthill, Ontario L0S 1E0
$1,199,000
No rear neighbours! Welcome to Fonthill's most exclusive neighbourhood. This well manicured, stately property rests on a premium walkout lot that overlooks lush greenspace and is within walking distance to the best amenities in Fonthill. A newly completed deck that spans the entire rear of the home is the perfect place to start the day with a coffee or end it with a cocktail - If you love the tranquility of the great outdoors then surely this is the home for you.The main floor is beautifully filled with natural light and boasts gleaming hardwood floors, a spacious family room, formal dining room, a well equipped eat-in kitchen with a stunning view of the ravine, a cozy living room with a wood burning fireplace, a 2 piece bathroom and a large mud/laundry room. Travel upstairs to find a serene primary bedroom with walk-in closet and 4 piece ensuite bathroom, 2 additional bedrooms and another full 4 piece bathroom. The home's fully finished walkout basement allows your family to enjoy recreation space without listing the view of the ravine behind. The basement offers a massive rec room with built-in cabinets & gas fireplace, a large wet bar, 3 piece bathroom, a fourth bedroom, office space and a massive workshop/storage space that is located under the garage. A separate staircase from the workshop leads up to both the garage and exterior of the home. Parking for 6 available between the interlocking brick driveway and attached 2 car garage. Just minutes to Shorthills Provincial Park, restaurants, and downtown Fonthill shopping. Not far from the 406, Highway 20 and easy access to the QEW via Victoria Ave. Only a short drive to most of Niagara's best golf courses and wineries. Lovingly maintained and offered by the original owners - This is the perfect place to raise a family - Don't delay! (id:56505)
Open House
This property has open houses!
2:00 pm
Ends at:4:00 pm
Property Details
| MLS® Number | 40583785 |
| Property Type | Single Family |
| CommunityFeatures | Quiet Area |
| ParkingSpaceTotal | 6 |
Building
| BathroomTotal | 4 |
| BedroomsAboveGround | 3 |
| BedroomsBelowGround | 1 |
| BedroomsTotal | 4 |
| Appliances | Dishwasher, Dryer, Refrigerator, Washer, Window Coverings |
| ArchitecturalStyle | 2 Level |
| BasementDevelopment | Finished |
| BasementType | Full (finished) |
| ConstructedDate | 1990 |
| ConstructionStyleAttachment | Detached |
| CoolingType | Central Air Conditioning |
| ExteriorFinish | Brick Veneer |
| FoundationType | Poured Concrete |
| HalfBathTotal | 1 |
| HeatingFuel | Natural Gas |
| HeatingType | Forced Air |
| StoriesTotal | 2 |
| SizeInterior | 2278 Sqft |
| Type | House |
| UtilityWater | Municipal Water |
Parking
| Attached Garage |
Land
| Acreage | No |
| Sewer | Municipal Sewage System |
| SizeDepth | 121 Ft |
| SizeFrontage | 79 Ft |
| SizeTotalText | Under 1/2 Acre |
| ZoningDescription | R1 |
Rooms
| Level | Type | Length | Width | Dimensions |
|---|---|---|---|---|
| Second Level | Full Bathroom | Measurements not available | ||
| Second Level | Primary Bedroom | 11'11'' x 18'6'' | ||
| Second Level | 4pc Bathroom | Measurements not available | ||
| Second Level | Bedroom | 10'7'' x 15'9'' | ||
| Second Level | Bedroom | 9'7'' x 15'9'' | ||
| Basement | Recreation Room | 24'6'' x 15'3'' | ||
| Basement | Office | 17'2'' x 15'1'' | ||
| Basement | 3pc Bathroom | Measurements not available | ||
| Basement | Bedroom | 11'3'' x 12'6'' | ||
| Main Level | Laundry Room | 5'10'' x 13'1'' | ||
| Main Level | 2pc Bathroom | Measurements not available | ||
| Main Level | Eat In Kitchen | 19'4'' x 11'5'' | ||
| Main Level | Dining Room | 11'5'' x 10'11'' | ||
| Main Level | Family Room | 12'7'' x 13'2'' | ||
| Main Level | Living Room | 15'5'' x 18'1'' |
https://www.realtor.ca/real-estate/26885371/7-leslie-place-fonthill
Interested?
Contact us for more information
Roman Grocholsky
Salesperson
1815 Merrittville Hwy, Unit 1
Fonthill, Ontario L0S 1E6
Michael Grocholsky
Salesperson
35 Maywood Avenue
St. Catharines, Ontario L2R 1C5
Chanda Giancola
Salesperson
33 Maywood Ave
St. Catharines, Ontario L2R 1C5


