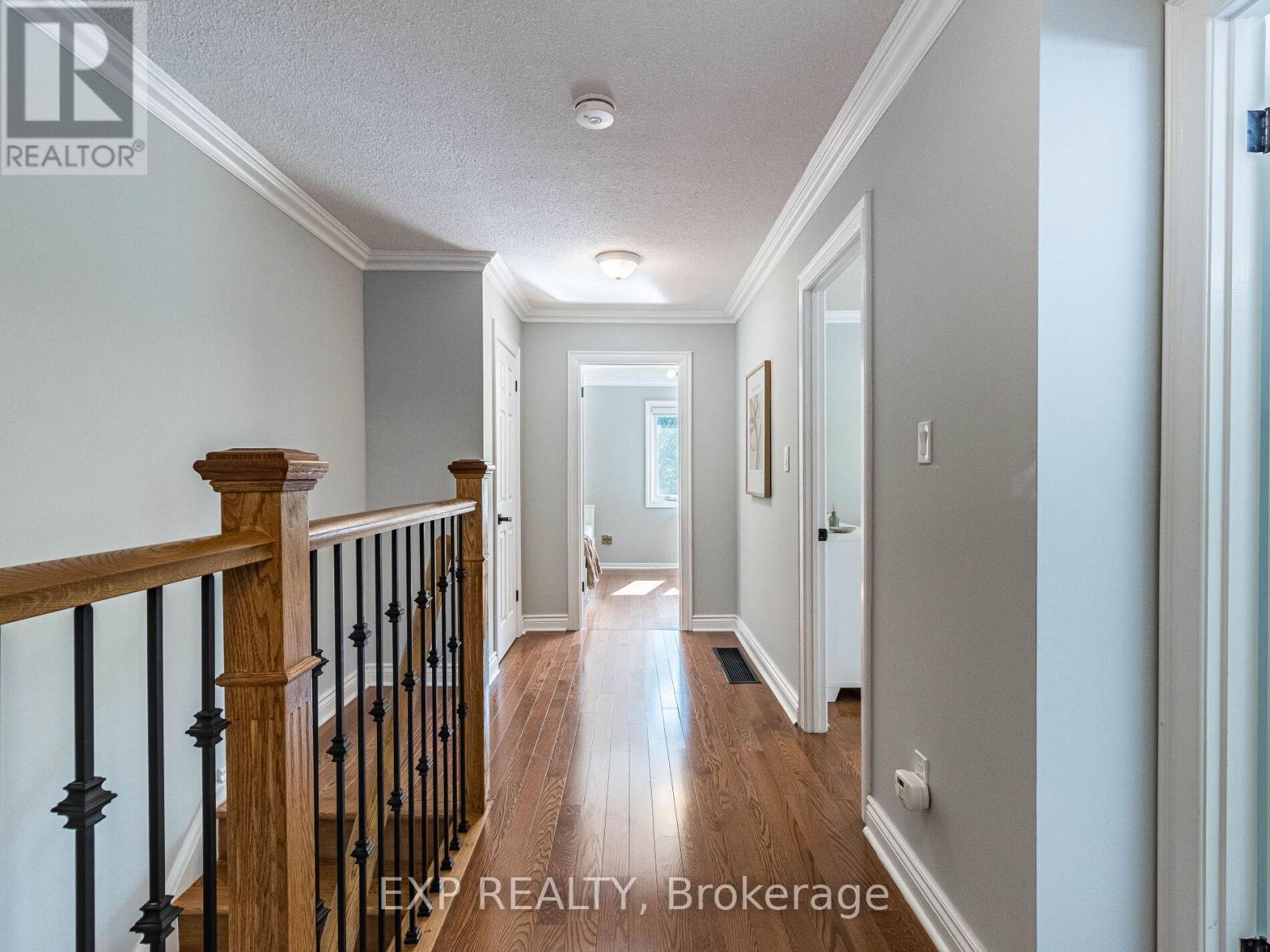BOOK YOUR FREE HOME EVALUATION >>
BOOK YOUR FREE HOME EVALUATION >>
6972 Pamplona Mews Mississauga, Ontario L5N 1S4
$898,888
Welcome to this beautifully updated semi-detached home, move-in ready and designed with modern living in mind. Nestled at the beginning of a quiet cul-de-sac on a deep corner lot, this bright and inviting home features 3 spacious bedrooms and 3 well-appointed bathrooms, ensuring comfort and convenience for the whole family. Step into the stunning custom maple kitchen, where you'll find a gas stove, updated stainless steel appliances, quartz countertops, and a double pantry offering ample storage. The expansive island with granite countertops and a breakfast bar overlooks the living and dining areas, creating the perfect space for family meals and gatherings.The living room, adorned with smooth ceilings, crown mouldings, and a stone accent wall, features an electric fireplace that adds warmth and charm. From here, two walk-outs lead you to a beautifully landscaped and fully fenced backyard, complete with a patio and a 10'x12' garden shed ideal for outdoor entertaining. The fully finished basement enhances the home's functionality, offering a mini bar, a full bathroom, and a cozy family room perfect for relaxation or entertainment.Additional highlights include new window coverings, updated light fixtures, outside pot lights, and a renovated second-level bath. The well-equipped garage features an EV charging system and a remote garage door opener for your convenience. With recently replaced windows and closet organizers in all bedrooms, this home perfectly blends style, comfort, and practicality. **** EXTRAS **** Wood Fireplace in basement As Is (id:56505)
Property Details
| MLS® Number | W9295127 |
| Property Type | Single Family |
| Community Name | Meadowvale |
| AmenitiesNearBy | Park, Public Transit |
| CommunityFeatures | Community Centre |
| EquipmentType | Water Heater |
| Features | Lighting, Carpet Free |
| ParkingSpaceTotal | 4 |
| RentalEquipmentType | Water Heater |
| Structure | Deck, Patio(s), Shed |
Building
| BathroomTotal | 3 |
| BedroomsAboveGround | 3 |
| BedroomsTotal | 3 |
| Amenities | Fireplace(s) |
| Appliances | Dishwasher, Dryer, Microwave, Range, Refrigerator, Stove, Washer, Window Coverings |
| BasementDevelopment | Finished |
| BasementType | N/a (finished) |
| ConstructionStyleAttachment | Semi-detached |
| CoolingType | Central Air Conditioning |
| ExteriorFinish | Brick, Vinyl Siding |
| FireplacePresent | Yes |
| FireplaceTotal | 2 |
| FlooringType | Porcelain Tile, Hardwood, Laminate |
| FoundationType | Concrete |
| HalfBathTotal | 1 |
| HeatingFuel | Natural Gas |
| HeatingType | Forced Air |
| StoriesTotal | 2 |
| Type | House |
| UtilityWater | Municipal Water |
Parking
| Attached Garage |
Land
| Acreage | No |
| LandAmenities | Park, Public Transit |
| LandscapeFeatures | Landscaped |
| Sewer | Sanitary Sewer |
| SizeDepth | 130 Ft |
| SizeFrontage | 35 Ft |
| SizeIrregular | 35 X 130 Ft |
| SizeTotalText | 35 X 130 Ft |
Rooms
| Level | Type | Length | Width | Dimensions |
|---|---|---|---|---|
| Second Level | Primary Bedroom | 4.37 m | 3.61 m | 4.37 m x 3.61 m |
| Second Level | Bedroom 2 | 3.3 m | 2.9 m | 3.3 m x 2.9 m |
| Second Level | Bedroom 3 | 4.5 m | 3.3 m | 4.5 m x 3.3 m |
| Basement | Recreational, Games Room | 5.78 m | 3.61 m | 5.78 m x 3.61 m |
| Basement | Office | 2.18 m | 1.58 m | 2.18 m x 1.58 m |
| Main Level | Living Room | 5.59 m | 3.15 m | 5.59 m x 3.15 m |
| Main Level | Dining Room | 5.59 m | 3.15 m | 5.59 m x 3.15 m |
| Main Level | Kitchen | 5.59 m | 3.15 m | 5.59 m x 3.15 m |
| Main Level | Eating Area | 5.59 m | 3.15 m | 5.59 m x 3.15 m |
https://www.realtor.ca/real-estate/27354261/6972-pamplona-mews-mississauga-meadowvale
Interested?
Contact us for more information
Gustavo Andres Romero
Salesperson
3180 Ridgeway Dr #36b
Mississauga, Ontario L5L 5S7











































