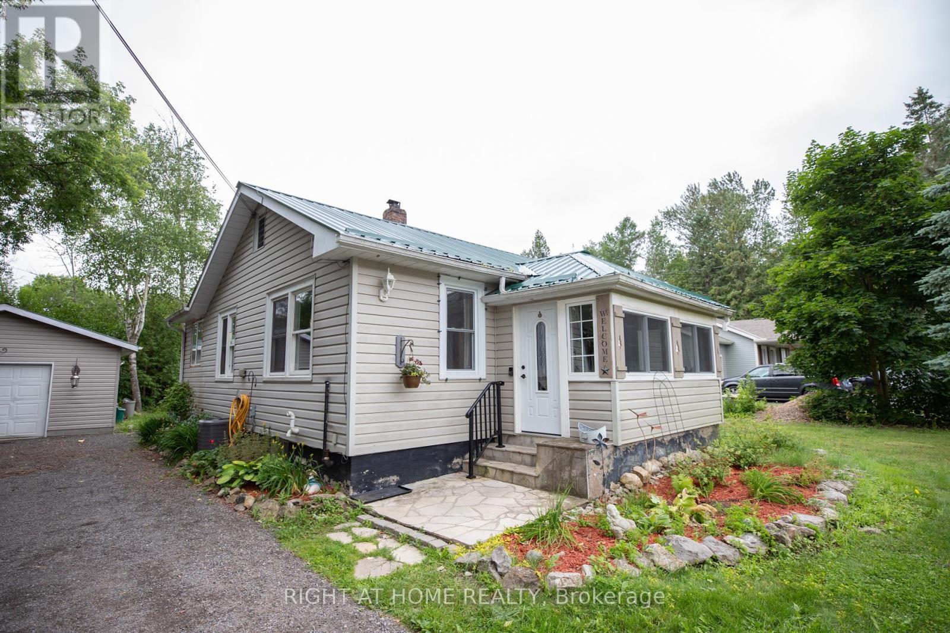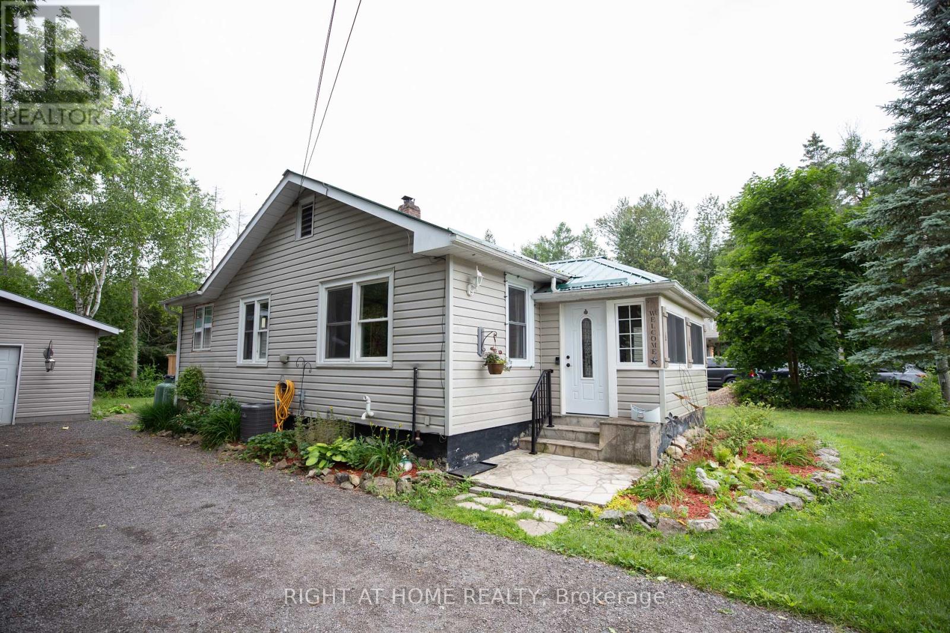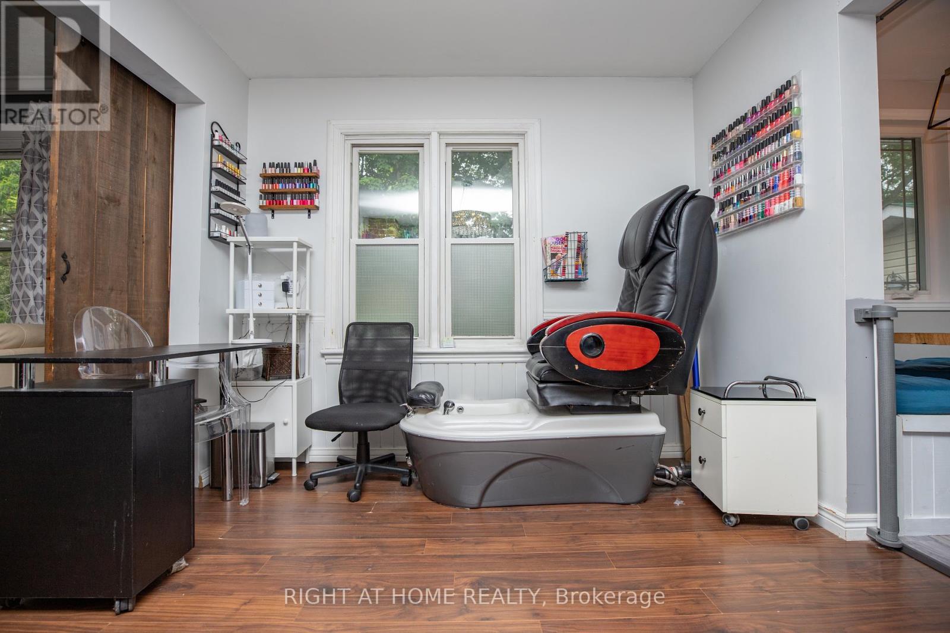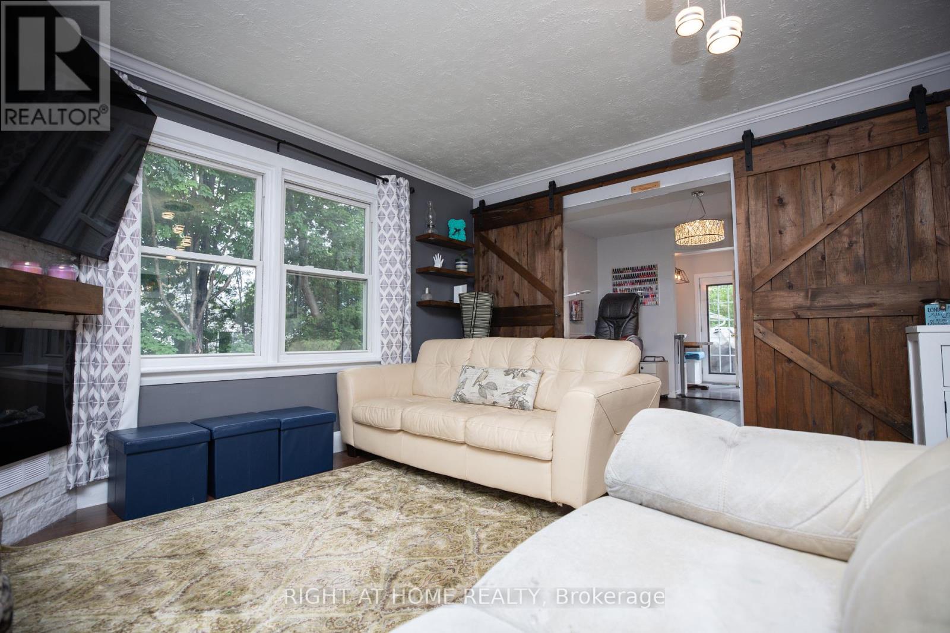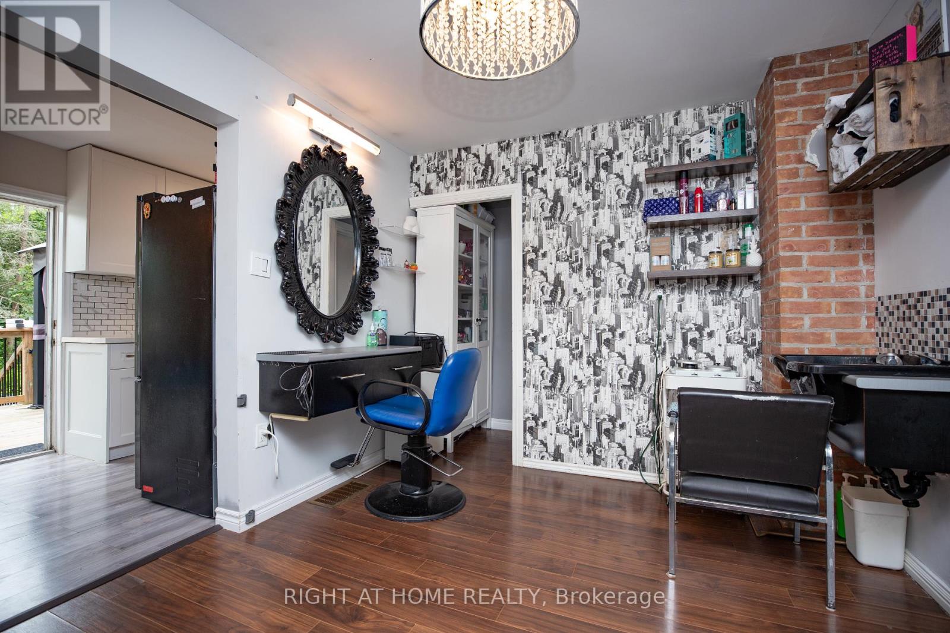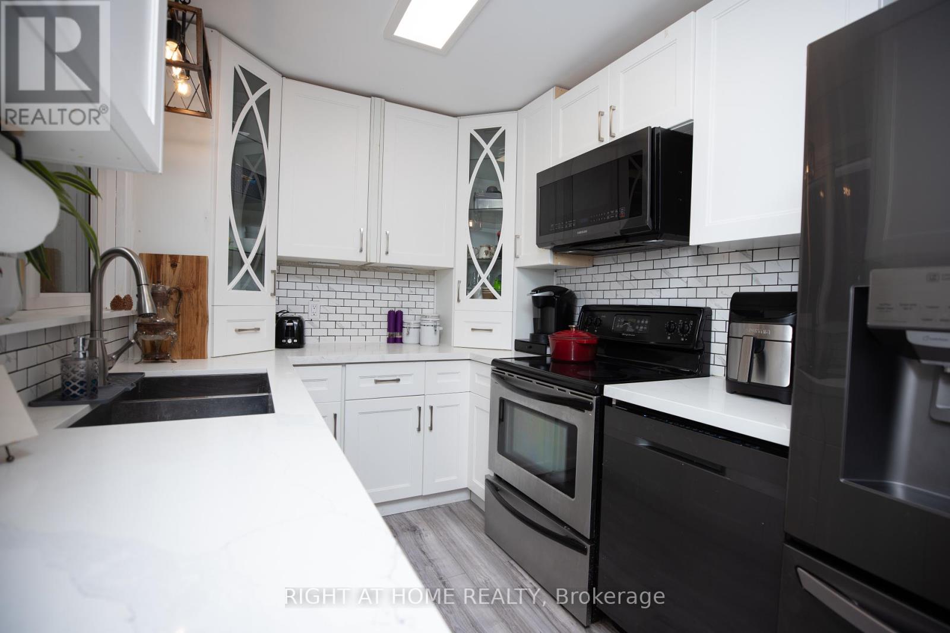BOOK YOUR FREE HOME EVALUATION >>
BOOK YOUR FREE HOME EVALUATION >>
68 Queen Street Kawartha Lakes, Ontario K0M 1A0
2 Bedroom
1 Bathroom
Bungalow
Fireplace
Central Air Conditioning
Forced Air
$524,995
Nature Lover's Rejoice, Presenting 68 Queen St, a cute as a button lovingly maintained family home in Bobcaygeon. Turn key property, complete with upgraded appliances. Fresh Painted with Laminate Floors, Landscapes Yard and Detached Garage this Home is the perfect start to your story in Bobcaygeon. Salon would be converted back to dining room if Purchaser requires. **** EXTRAS **** Furnace and AC (2023) Roof (2024) All Appliances done in the 3 years (id:56505)
Property Details
| MLS® Number | X9296748 |
| Property Type | Single Family |
| Community Name | Bobcaygeon |
| ParkingSpaceTotal | 5 |
Building
| BathroomTotal | 1 |
| BedroomsAboveGround | 2 |
| BedroomsTotal | 2 |
| Appliances | Dryer, Washer, Window Coverings |
| ArchitecturalStyle | Bungalow |
| BasementType | Crawl Space |
| ConstructionStyleAttachment | Detached |
| CoolingType | Central Air Conditioning |
| ExteriorFinish | Aluminum Siding |
| FireplacePresent | Yes |
| FoundationType | Unknown |
| HeatingFuel | Propane |
| HeatingType | Forced Air |
| StoriesTotal | 1 |
| Type | House |
| UtilityWater | Municipal Water |
Parking
| Detached Garage |
Land
| Acreage | No |
| Sewer | Sanitary Sewer |
| SizeDepth | 115 Ft |
| SizeFrontage | 95 Ft |
| SizeIrregular | 95.6 X 115.5 Ft |
| SizeTotalText | 95.6 X 115.5 Ft |
Rooms
| Level | Type | Length | Width | Dimensions |
|---|---|---|---|---|
| Main Level | Living Room | 4.07 m | 4.97 m | 4.07 m x 4.97 m |
| Main Level | Kitchen | 3.7 m | 2.84 m | 3.7 m x 2.84 m |
| Main Level | Dining Room | 4.57 m | 2.28 m | 4.57 m x 2.28 m |
| Main Level | Primary Bedroom | 5.08 m | 3.4 m | 5.08 m x 3.4 m |
| Main Level | Bedroom 2 | 3.04 m | 2.66 m | 3.04 m x 2.66 m |
| Main Level | Bathroom | Measurements not available | ||
| Main Level | Laundry Room | Measurements not available |
https://www.realtor.ca/real-estate/27358548/68-queen-street-kawartha-lakes-bobcaygeon
Interested?
Contact us for more information
Shan Yousaf Cheema
Salesperson
Real Broker Ontario Ltd.
130 King St W Unit 1800b
Toronto, Ontario M5X 1E3
130 King St W Unit 1800b
Toronto, Ontario M5X 1E3


