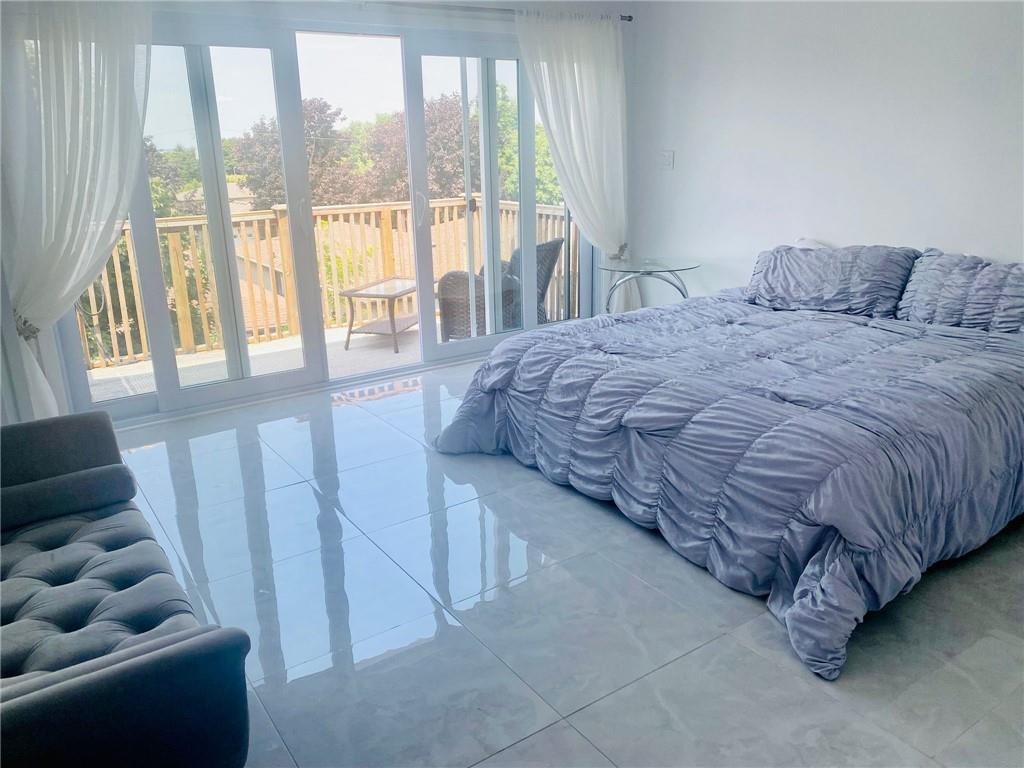BOOK YOUR FREE HOME EVALUATION >>
BOOK YOUR FREE HOME EVALUATION >>
68 Napoli Drive Hamilton, Ontario L9C 6X2
5 Bedroom
4 Bathroom
2000 sqft
2 Level
Fireplace
Central Air Conditioning
Forced Air
$4,500 Monthly
Unique home for a big family, 5 bedrooms. 4 full baths, kitchen & big pantry, 2 fridges & freezer, exercise room, huge recreation room, amazing backyard with fenced patio and patio furniture, children playground and Trampoline. The house can be rented, furnished or unfurnished. Call to LA to discuss. Please include letter of employment, credit check, references and pay stubs. (id:56505)
Property Details
| MLS® Number | H4200839 |
| Property Type | Single Family |
| AmenitiesNearBy | Hospital, Public Transit |
| EquipmentType | None |
| Features | Park Setting, Park/reserve, Double Width Or More Driveway, Carpet Free, Automatic Garage Door Opener |
| ParkingSpaceTotal | 4 |
| RentalEquipmentType | None |
| ViewType | View |
Building
| BathroomTotal | 4 |
| BedroomsAboveGround | 5 |
| BedroomsTotal | 5 |
| Appliances | Dryer, Freezer, Microwave, Refrigerator, Stove, Washer |
| ArchitecturalStyle | 2 Level |
| BasementDevelopment | Finished |
| BasementType | Full (finished) |
| ConstructedDate | 1993 |
| ConstructionStyleAttachment | Semi-detached |
| CoolingType | Central Air Conditioning |
| ExteriorFinish | Brick, Vinyl Siding |
| FireplaceFuel | Gas |
| FireplacePresent | Yes |
| FireplaceType | Other - See Remarks |
| FoundationType | Poured Concrete |
| HeatingFuel | Natural Gas |
| HeatingType | Forced Air |
| StoriesTotal | 2 |
| SizeExterior | 2000 Sqft |
| SizeInterior | 2000 Sqft |
| Type | House |
| UtilityWater | Municipal Water |
Parking
| Attached Garage |
Land
| Acreage | No |
| LandAmenities | Hospital, Public Transit |
| Sewer | Municipal Sewage System |
| SizeDepth | 100 Ft |
| SizeFrontage | 30 Ft |
| SizeIrregular | 30 X 100 |
| SizeTotalText | 30 X 100|under 1/2 Acre |
| SoilType | Loam |
| ZoningDescription | Res |
Rooms
| Level | Type | Length | Width | Dimensions |
|---|---|---|---|---|
| Second Level | Bathroom | 6' '' x 6' 5'' | ||
| Second Level | Bedroom | 6' '' x 6' 5'' | ||
| Second Level | Bedroom | 15' 6'' x 10' 6'' | ||
| Second Level | 3pc Ensuite Bath | 10' '' x 5' 10'' | ||
| Second Level | Bedroom | 18' 2'' x 12' 6'' | ||
| Second Level | 4pc Ensuite Bath | 6' '' x 6' 5'' | ||
| Second Level | Primary Bedroom | 14' '' x 13' 7'' | ||
| Basement | Exercise Room | 8' 9'' x 12' 7'' | ||
| Basement | Recreation Room | 10' 7'' x 26' 7'' | ||
| Basement | Storage | 12' 4'' x 9' 4'' | ||
| Basement | 3pc Ensuite Bath | 12' 4'' x 9' 4'' | ||
| Ground Level | 4pc Bathroom | Measurements not available | ||
| Ground Level | Bedroom | 11' 3'' x 11' 8'' | ||
| Ground Level | Office | 8' 6'' x 14' 7'' | ||
| Ground Level | Pantry | 7' 6'' x 8' 6'' | ||
| Ground Level | Kitchen | 16' '' x 9' '' | ||
| Ground Level | Dining Room | 9' '' x 9' '' | ||
| Ground Level | Living Room | 18' 3'' x 11' 2'' | ||
| Ground Level | Foyer | 10' 3'' x 4' '' |
https://www.realtor.ca/real-estate/27211692/68-napoli-drive-hamilton
Interested?
Contact us for more information
Svetlana Khmelyova
Salesperson
Homelife Professionals Realty Inc.
1632 Upper James Street
Hamilton, Ontario L9B 1K4
1632 Upper James Street
Hamilton, Ontario L9B 1K4



























