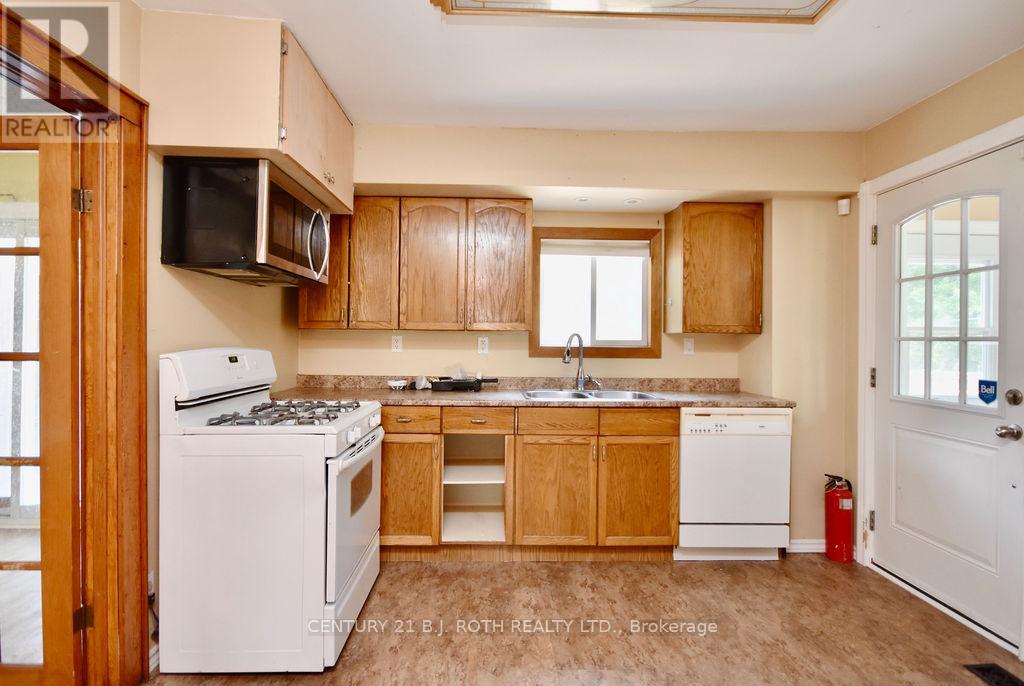BOOK YOUR FREE HOME EVALUATION >>
BOOK YOUR FREE HOME EVALUATION >>
68 Dufferin Street Orillia, Ontario L3V 5S6
$559,900
Welcome to 68 Dufferin St., a real charmer of a home located in the upcoming city of Orillia. You cant beat the well landscaped grounds that feature mature trees and sits on an over-sized lot of 54 x 165. Great features of this 3 bedroom home include a large wrap around deck, oversized garage/shop that is fully insulated with separate gas heating, perfect for its current use or explore the possibility of a garden suite for added income! Several upgrades have been made (2019) including: roof, windows, doors, upgraded insulation throughout. Perfect for the first-time homeowner, down-sizing or investment! (id:56505)
Property Details
| MLS® Number | S9052906 |
| Property Type | Single Family |
| Community Name | Orillia |
| ParkingSpaceTotal | 6 |
Building
| BathroomTotal | 1 |
| BedroomsAboveGround | 3 |
| BedroomsTotal | 3 |
| Appliances | Water Heater, Dishwasher, Refrigerator, Stove |
| BasementType | Full |
| ConstructionStyleAttachment | Detached |
| ExteriorFinish | Aluminum Siding |
| FoundationType | Stone |
| HeatingFuel | Natural Gas |
| HeatingType | Forced Air |
| StoriesTotal | 2 |
| Type | House |
| UtilityWater | Municipal Water |
Parking
| Detached Garage |
Land
| Acreage | No |
| Sewer | Sanitary Sewer |
| SizeDepth | 165 Ft |
| SizeFrontage | 54 Ft |
| SizeIrregular | 54 X 165 Ft |
| SizeTotalText | 54 X 165 Ft|under 1/2 Acre |
Rooms
| Level | Type | Length | Width | Dimensions |
|---|---|---|---|---|
| Second Level | Primary Bedroom | 3.58 m | 2.44 m | 3.58 m x 2.44 m |
| Second Level | Bedroom 2 | 3.43 m | 3.17 m | 3.43 m x 3.17 m |
| Second Level | Bedroom 3 | 2.21 m | 2.21 m | 2.21 m x 2.21 m |
| Main Level | Living Room | 3.96 m | 3.48 m | 3.96 m x 3.48 m |
| Main Level | Dining Room | 3.35 m | 3.35 m | 3.35 m x 3.35 m |
| Main Level | Kitchen | 3.35 m | 3.35 m | 3.35 m x 3.35 m |
Utilities
| Cable | Available |
| Sewer | Installed |
https://www.realtor.ca/real-estate/27210397/68-dufferin-street-orillia-orillia
Interested?
Contact us for more information
Joe Ferreri
Salesperson
300 Lakeshore Drive #100, 100150
Barrie, Ontario L4N 0B4
Adam Scarati
Salesperson























