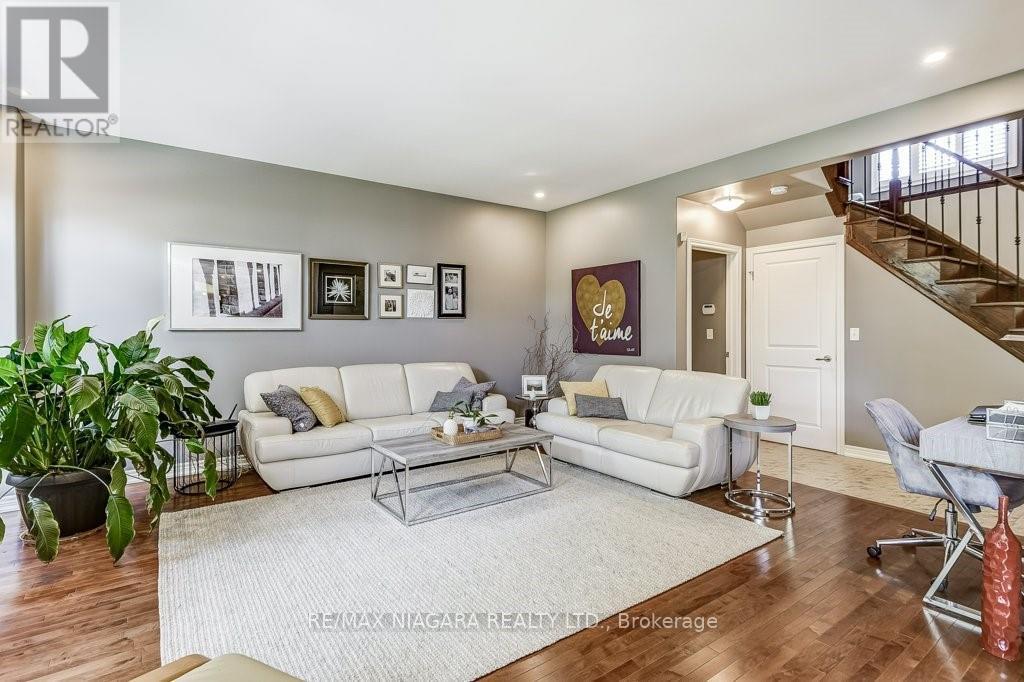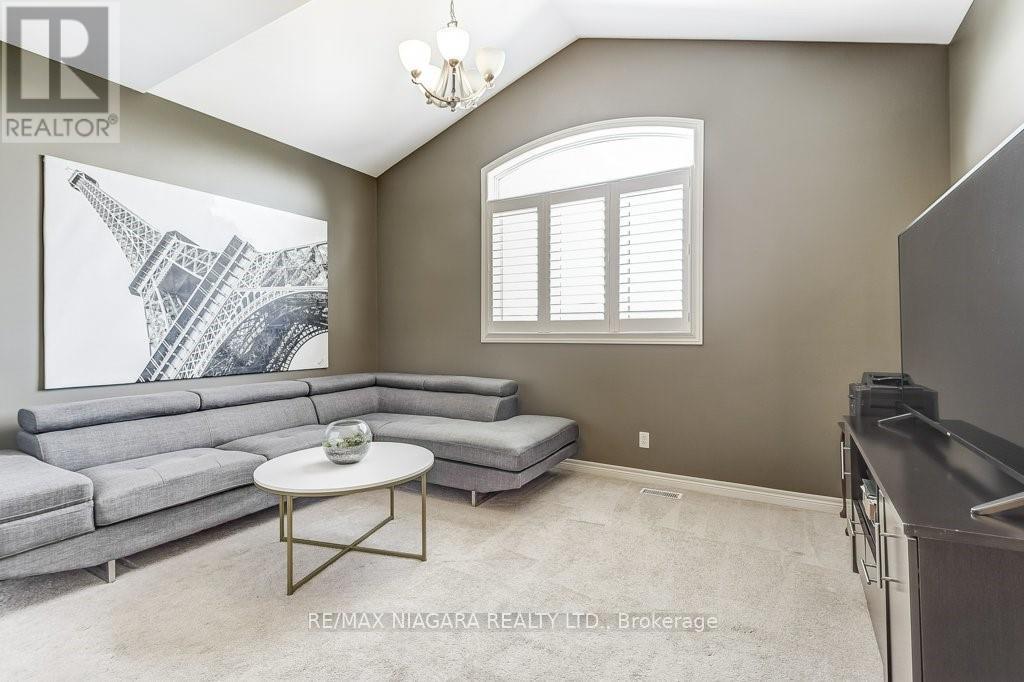BOOK YOUR FREE HOME EVALUATION >>
BOOK YOUR FREE HOME EVALUATION >>
6635 Parkside Road Niagara Falls, Ontario L2H 0A8
$1,048,888
Stunning family home with contemporary design appeal perfect for multi-generational living with complete 2-bedroom secondary suite in basement; 18' grand foyer highlighted by an open staircase with metal railings; formal dining room off foyer, walk through the Butlers pantry into a spacious kitchen with maple cabinets and large centre island that seamlessly flows into the bright and airy Great Room with gas fireplace, laundry room off the garage; The upper floor offers three spacious bedrooms - escape to your own private retreat in the gorgeous Primary bedroom with huge walk-in closet and 5pc spa-like ensuite with corner whirlpool tub; A bonus loft space on this level provides the perfect spot for a home office, sitting area, or kids' play zone; The lower level features a well-appointed in-law suite with a private separate entrance; The backyard oasis is fully fenced and beautifully landscaped, featuring a spacious deck with pergola-style railing and a large shed that could easily be converted into a workshop or pool house; double concrete drive, located within walking distance to the newest elementary and high schools and close to parks, walking trails, bus stops, shopping, and convenient highway access. (id:56505)
Property Details
| MLS® Number | X9272241 |
| Property Type | Single Family |
| Community Name | Forestview |
| AmenitiesNearBy | Schools |
| ParkingSpaceTotal | 6 |
| Structure | Shed |
Building
| BathroomTotal | 4 |
| BedroomsAboveGround | 3 |
| BedroomsBelowGround | 2 |
| BedroomsTotal | 5 |
| Appliances | Dishwasher, Dryer, Refrigerator, Stove, Washer |
| BasementFeatures | Apartment In Basement, Separate Entrance |
| BasementType | N/a |
| ConstructionStyleAttachment | Detached |
| CoolingType | Central Air Conditioning |
| ExteriorFinish | Brick, Vinyl Siding |
| FireplacePresent | Yes |
| FoundationType | Poured Concrete |
| HalfBathTotal | 1 |
| HeatingFuel | Natural Gas |
| HeatingType | Forced Air |
| StoriesTotal | 2 |
| Type | House |
| UtilityWater | Municipal Water |
Parking
| Attached Garage |
Land
| Acreage | No |
| FenceType | Fenced Yard |
| LandAmenities | Schools |
| Sewer | Sanitary Sewer |
| SizeDepth | 114 Ft |
| SizeFrontage | 51 Ft |
| SizeIrregular | 51.18 X 114.83 Ft |
| SizeTotalText | 51.18 X 114.83 Ft |
Rooms
| Level | Type | Length | Width | Dimensions |
|---|---|---|---|---|
| Second Level | Loft | 5.18 m | 4.42 m | 5.18 m x 4.42 m |
| Second Level | Primary Bedroom | 4.78 m | 4.09 m | 4.78 m x 4.09 m |
| Second Level | Bedroom | 4.11 m | 3.3 m | 4.11 m x 3.3 m |
| Second Level | Bedroom | 4.11 m | 3.3 m | 4.11 m x 3.3 m |
| Basement | Bedroom | 3.53 m | 3.35 m | 3.53 m x 3.35 m |
| Basement | Bedroom | 3.35 m | 3.15 m | 3.35 m x 3.15 m |
| Basement | Kitchen | 3.89 m | 2.39 m | 3.89 m x 2.39 m |
| Basement | Living Room | 7.62 m | 4.72 m | 7.62 m x 4.72 m |
| Main Level | Living Room | 4.32 m | 3.43 m | 4.32 m x 3.43 m |
| Main Level | Dining Room | 4.72 m | 3.51 m | 4.72 m x 3.51 m |
| Main Level | Kitchen | 4.42 m | 3.2 m | 4.42 m x 3.2 m |
| Main Level | Great Room | 5.64 m | 4.42 m | 5.64 m x 4.42 m |
https://www.realtor.ca/real-estate/27339473/6635-parkside-road-niagara-falls-forestview
Interested?
Contact us for more information
Anna Zurini
Broker of Record
5627 Main St Unit 4b
Niagara Falls, Ontario L2G 5Z3











































