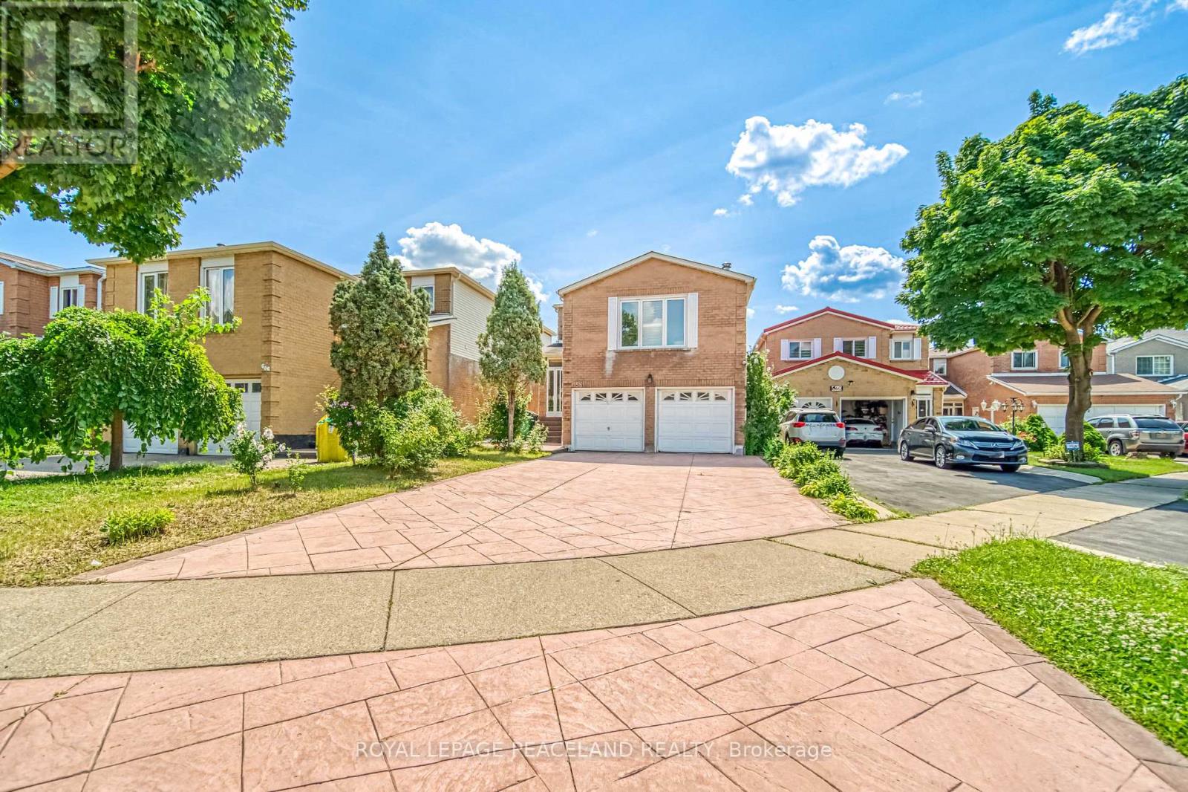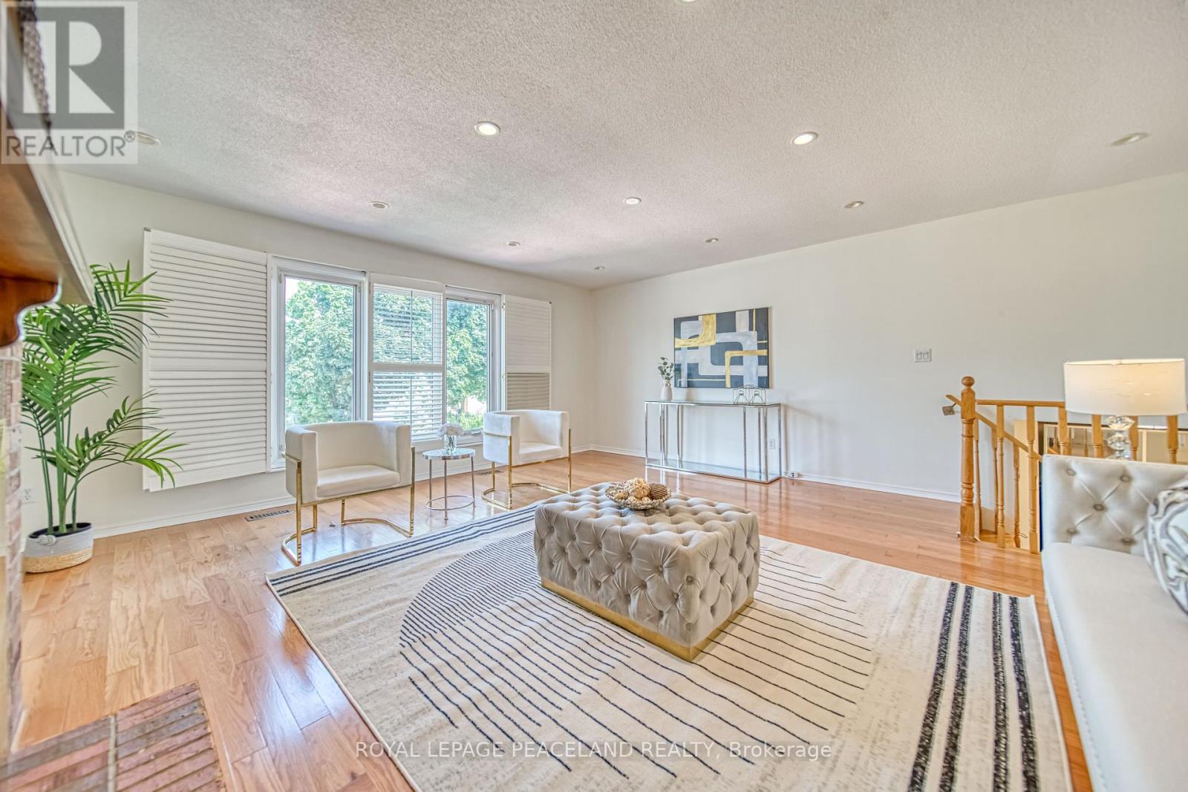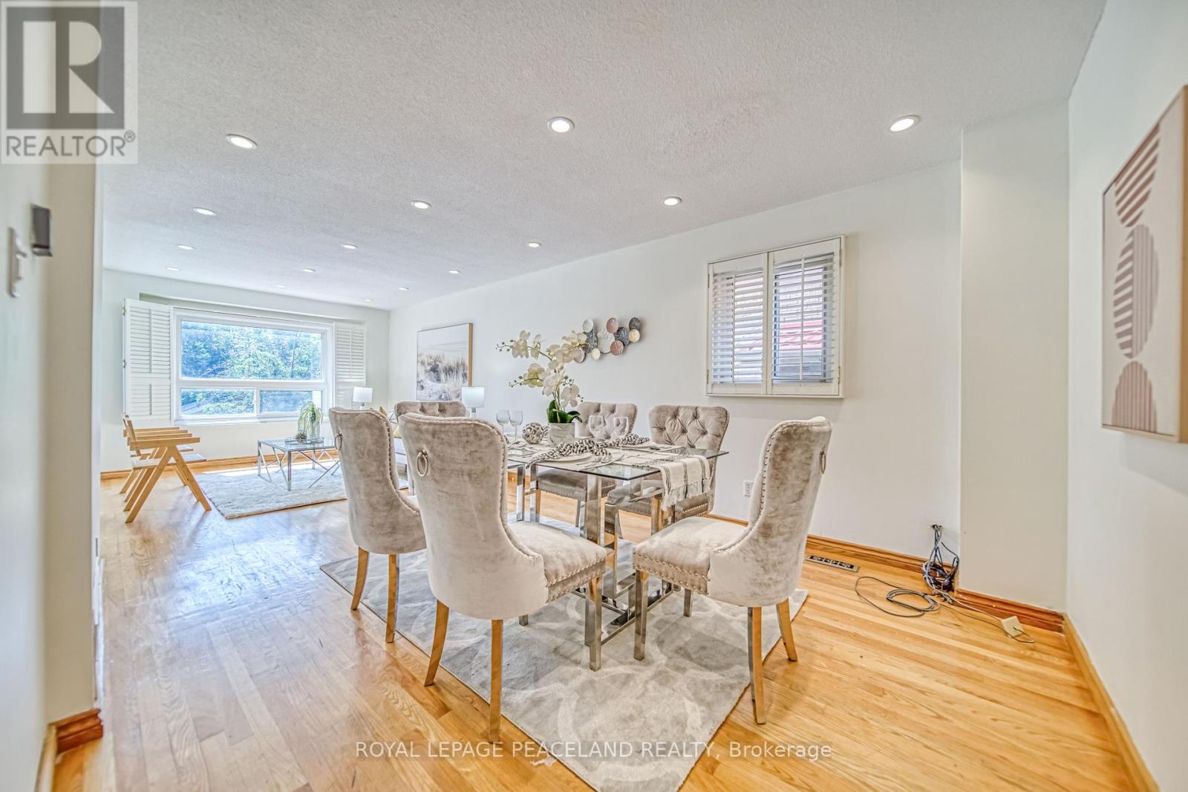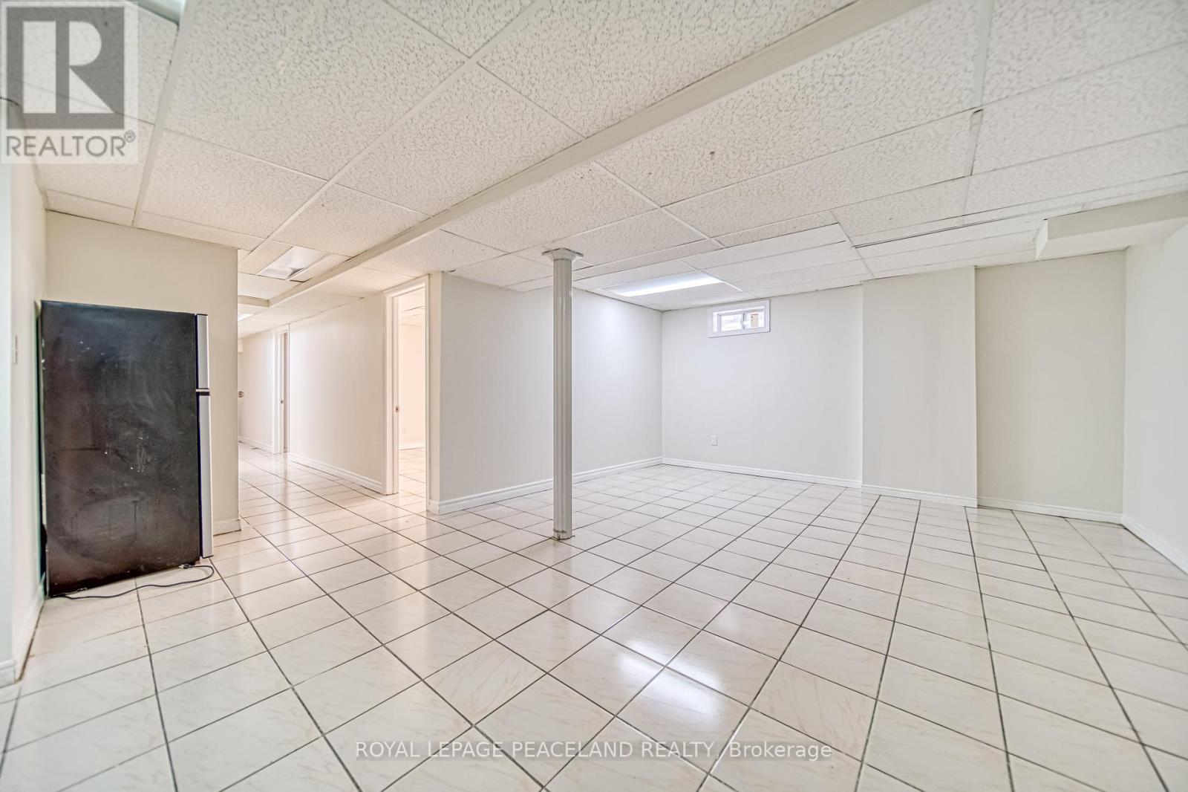BOOK YOUR FREE HOME EVALUATION >>
BOOK YOUR FREE HOME EVALUATION >>
658 Thamesford Terrace Mississauga, Ontario L5R 2B7
$1,399,000
Gorgeous 4+2 Bedroom, 4 Washroom Home and a Separate Entrance Basement in Prime Heartland Mississauga Area * Easy Access to All Major Highways including 403, 401 and QEW * 5 minutes away from Square One * Large Living and Dining Room Combined * Big Size Eat-In Kitchen * Newly Designed Landscaped Yard * Family Room with Fireplace and Main Floor Den which can be used as Home Office * Basement with 2 Bedroom Apartments presents a versatile space for recreation and relaxation * Located close to schools, transit, parks and shopping mall. (id:56505)
Property Details
| MLS® Number | W9048592 |
| Property Type | Single Family |
| Community Name | Hurontario |
| Features | Carpet Free |
| ParkingSpaceTotal | 6 |
Building
| BathroomTotal | 4 |
| BedroomsAboveGround | 4 |
| BedroomsBelowGround | 2 |
| BedroomsTotal | 6 |
| Appliances | Central Vacuum, Water Softener, Dishwasher, Dryer, Garage Door Opener, Refrigerator, Stove, Two Washers, Washer, Window Coverings |
| BasementFeatures | Apartment In Basement, Separate Entrance |
| BasementType | N/a |
| ConstructionStyleAttachment | Detached |
| CoolingType | Central Air Conditioning |
| ExteriorFinish | Aluminum Siding, Brick |
| FireplacePresent | Yes |
| FlooringType | Hardwood, Ceramic |
| FoundationType | Brick |
| HalfBathTotal | 1 |
| HeatingFuel | Natural Gas |
| HeatingType | Forced Air |
| StoriesTotal | 2 |
| Type | House |
| UtilityWater | Municipal Water |
Parking
| Garage |
Land
| Acreage | No |
| Sewer | Sanitary Sewer |
| SizeDepth | 137 Ft |
| SizeFrontage | 39 Ft |
| SizeIrregular | 39.31 X 137.41 Ft |
| SizeTotalText | 39.31 X 137.41 Ft |
Rooms
| Level | Type | Length | Width | Dimensions |
|---|---|---|---|---|
| Second Level | Primary Bedroom | 5.3 m | 5.2 m | 5.3 m x 5.2 m |
| Second Level | Bedroom 2 | 3.5 m | 3 m | 3.5 m x 3 m |
| Second Level | Bedroom 3 | 3.5 m | 3.8 m | 3.5 m x 3.8 m |
| Second Level | Bedroom 4 | 3.5 m | 3.8 m | 3.5 m x 3.8 m |
| Main Level | Living Room | 4.32 m | 3.45 m | 4.32 m x 3.45 m |
| Main Level | Dining Room | 4.32 m | 3.45 m | 4.32 m x 3.45 m |
| Main Level | Kitchen | 3.5 m | 2.8 m | 3.5 m x 2.8 m |
| Main Level | Eating Area | 3.5 m | 2.8 m | 3.5 m x 2.8 m |
| Main Level | Den | 3.4 m | 2.7 m | 3.4 m x 2.7 m |
| In Between | Family Room | 5.6 m | 5.9 m | 5.6 m x 5.9 m |
https://www.realtor.ca/real-estate/27198756/658-thamesford-terrace-mississauga-hurontario
Interested?
Contact us for more information
Anita Xu
Salesperson
2-160 West Beaver Creek Rd
Richmond Hill, Ontario L4B 1B4
































