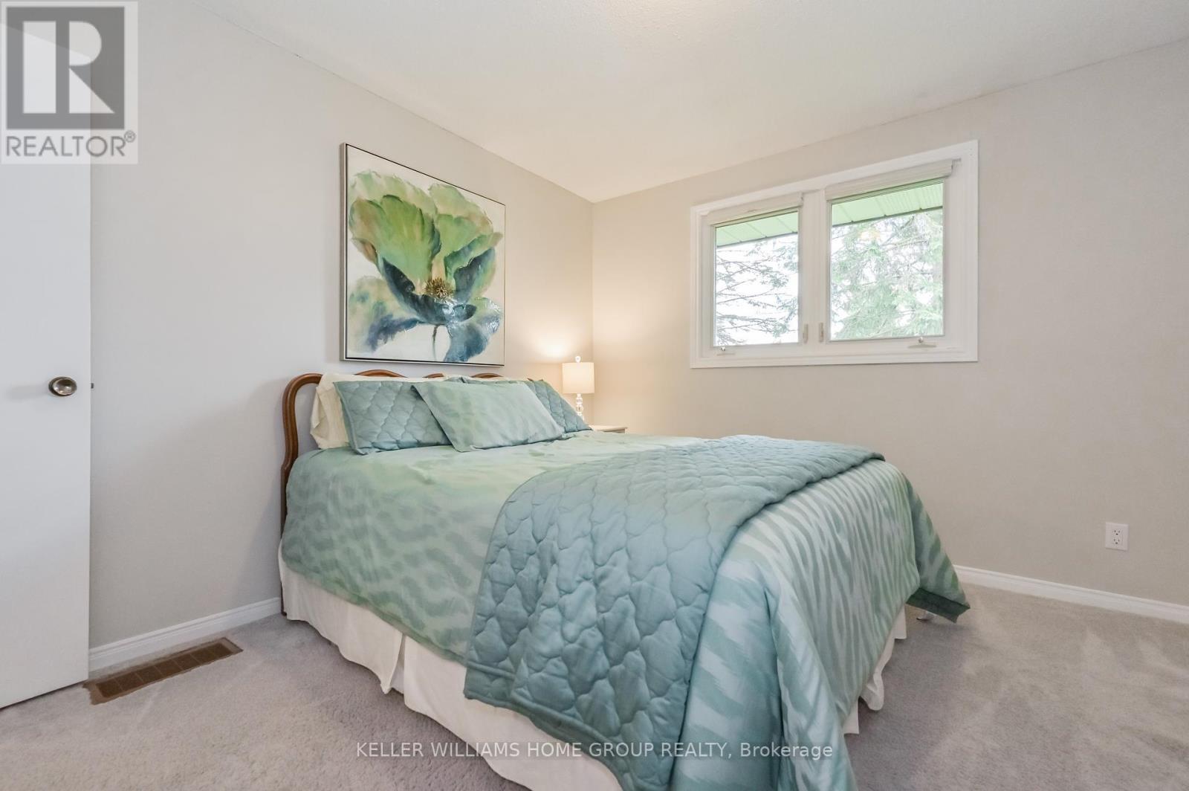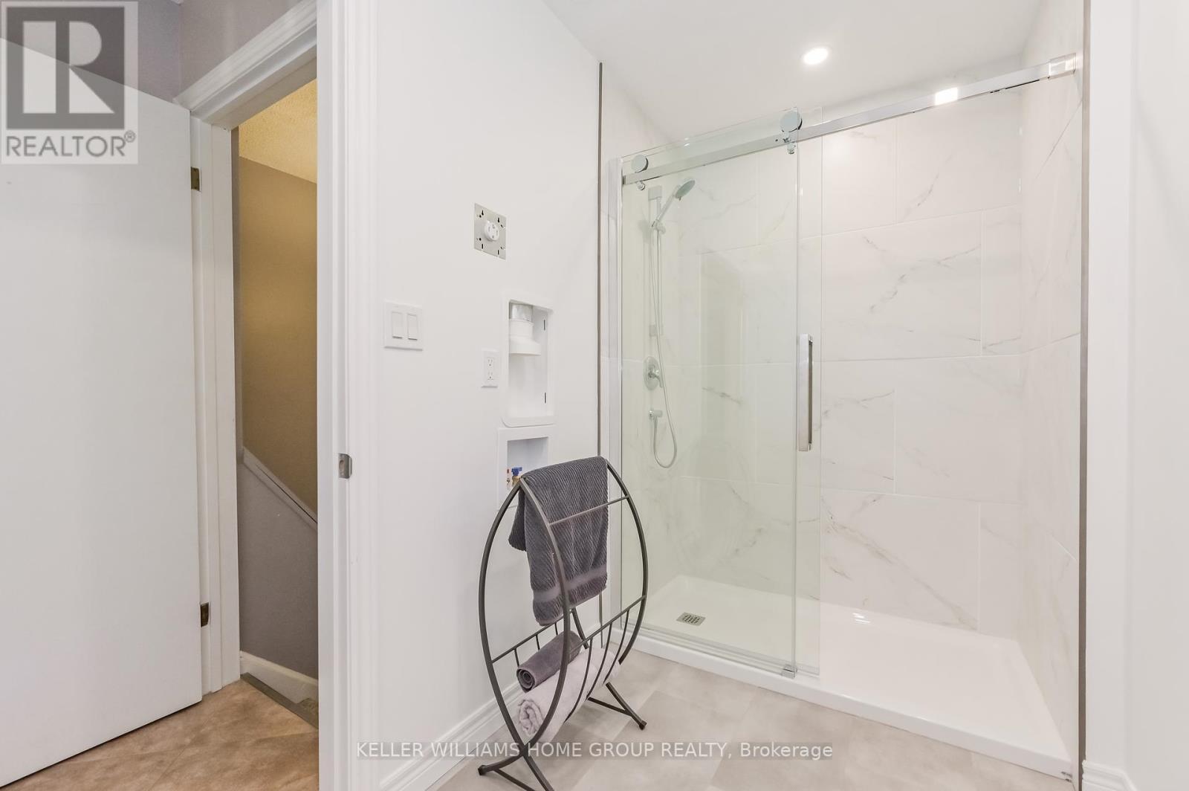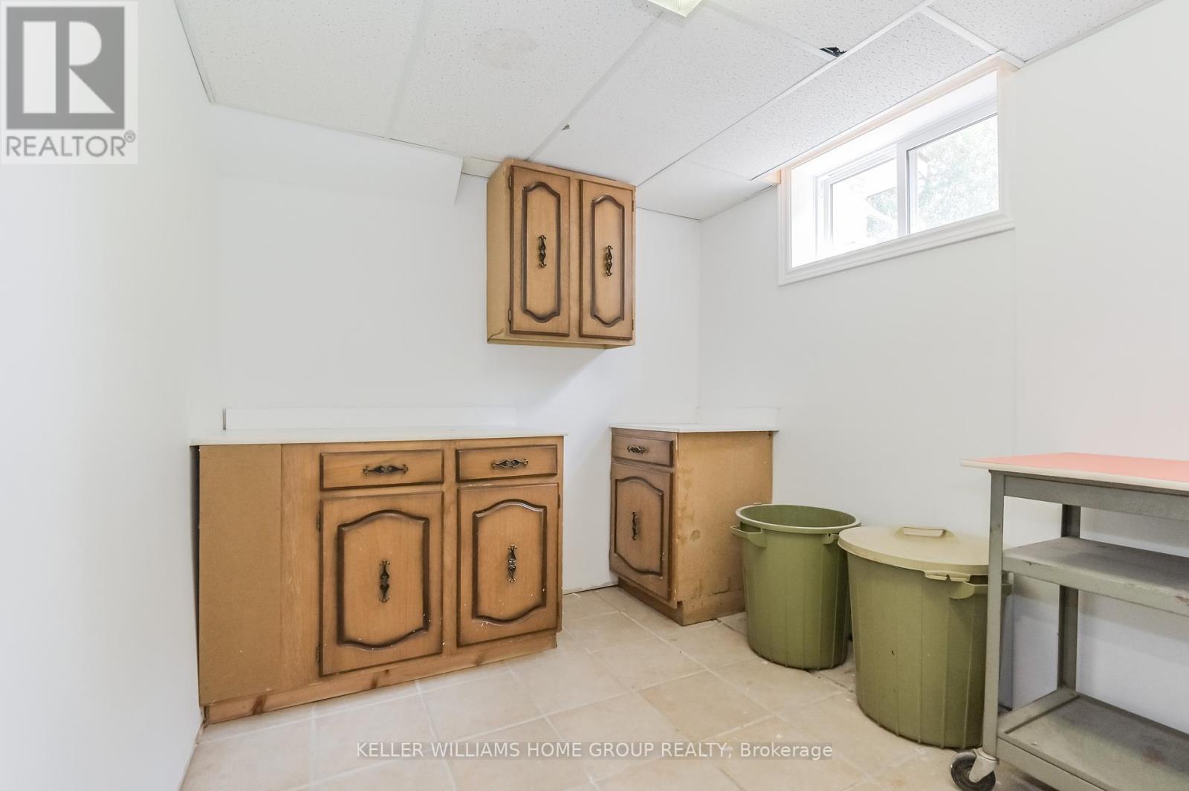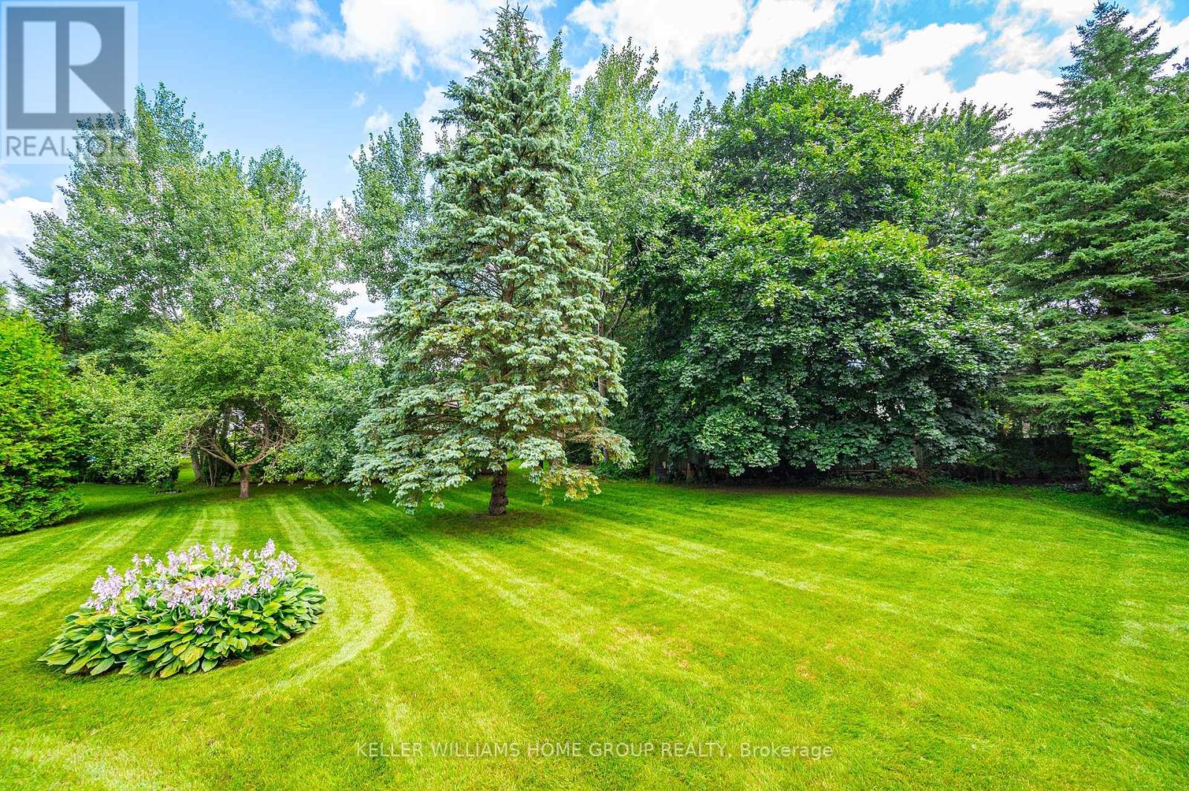BOOK YOUR FREE HOME EVALUATION >>
BOOK YOUR FREE HOME EVALUATION >>
6555 Third Line Centre Wellington, Ontario N1M 2W4
3 Bedroom
2 Bathroom
Bungalow
Fireplace
Central Air Conditioning
Forced Air
Landscaped
$999,000
Nestled on a sprawling, mature lot, this charming country bungalow offers a serene and picturesque retreat. Surrounded by lush, established trees and expansive greenery, the property provides ample privacy and a tranquil ambiance. Ideal for those seeking a peaceful lifestyle, this home combines the best of country living with modern comforts. **** EXTRAS **** Survey does not show garage. (id:56505)
Property Details
| MLS® Number | X9046809 |
| Property Type | Single Family |
| Community Name | Fergus |
| AmenitiesNearBy | Hospital, Park, Place Of Worship, Schools |
| CommunityFeatures | Community Centre |
| EquipmentType | Propane Tank |
| Features | Sump Pump |
| ParkingSpaceTotal | 8 |
| RentalEquipmentType | Propane Tank |
| Structure | Deck, Patio(s) |
Building
| BathroomTotal | 2 |
| BedroomsAboveGround | 3 |
| BedroomsTotal | 3 |
| Amenities | Fireplace(s) |
| Appliances | Garage Door Opener Remote(s), Water Heater, Water Softener, Dishwasher, Garage Door Opener, Microwave, Refrigerator, Stove, Window Coverings |
| ArchitecturalStyle | Bungalow |
| BasementDevelopment | Partially Finished |
| BasementType | Full (partially Finished) |
| ConstructionStyleAttachment | Detached |
| CoolingType | Central Air Conditioning |
| ExteriorFinish | Brick, Stone |
| FireplacePresent | Yes |
| FireplaceTotal | 1 |
| FoundationType | Poured Concrete |
| HeatingFuel | Propane |
| HeatingType | Forced Air |
| StoriesTotal | 1 |
| Type | House |
Parking
| Attached Garage |
Land
| Acreage | No |
| LandAmenities | Hospital, Park, Place Of Worship, Schools |
| LandscapeFeatures | Landscaped |
| Sewer | Septic System |
| SizeDepth | 150 Ft |
| SizeFrontage | 110 Ft |
| SizeIrregular | 110 X 150 Ft |
| SizeTotalText | 110 X 150 Ft |
| SurfaceWater | River/stream |
| ZoningDescription | R1a |
Rooms
| Level | Type | Length | Width | Dimensions |
|---|---|---|---|---|
| Basement | Recreational, Games Room | 5.11 m | 9.88 m | 5.11 m x 9.88 m |
| Basement | Laundry Room | 2.51 m | 3.43 m | 2.51 m x 3.43 m |
| Main Level | Bedroom | 3.68 m | 3.33 m | 3.68 m x 3.33 m |
| Main Level | Bedroom | 3.68 m | 3.48 m | 3.68 m x 3.48 m |
| Main Level | Eating Area | 3.4 m | 3.38 m | 3.4 m x 3.38 m |
| Main Level | Den | 4.39 m | 3.23 m | 4.39 m x 3.23 m |
| Main Level | Dining Room | 3.1 m | 3.71 m | 3.1 m x 3.71 m |
| Main Level | Family Room | 5.79 m | 4.29 m | 5.79 m x 4.29 m |
| Main Level | Foyer | 2.69 m | 3.35 m | 2.69 m x 3.35 m |
| Main Level | Kitchen | 4.11 m | 3.38 m | 4.11 m x 3.38 m |
| Main Level | Living Room | 3.68 m | 6.48 m | 3.68 m x 6.48 m |
| Main Level | Primary Bedroom | 4.37 m | 3.23 m | 4.37 m x 3.23 m |
https://www.realtor.ca/real-estate/27194753/6555-third-line-centre-wellington-fergus
Interested?
Contact us for more information
Paul Fitzpatrick
Broker of Record
Keller Williams Home Group Realty
5 Edinburgh Rd S Unit 1-B
Guelph, Ontario N1H 5N8
5 Edinburgh Rd S Unit 1-B
Guelph, Ontario N1H 5N8











































