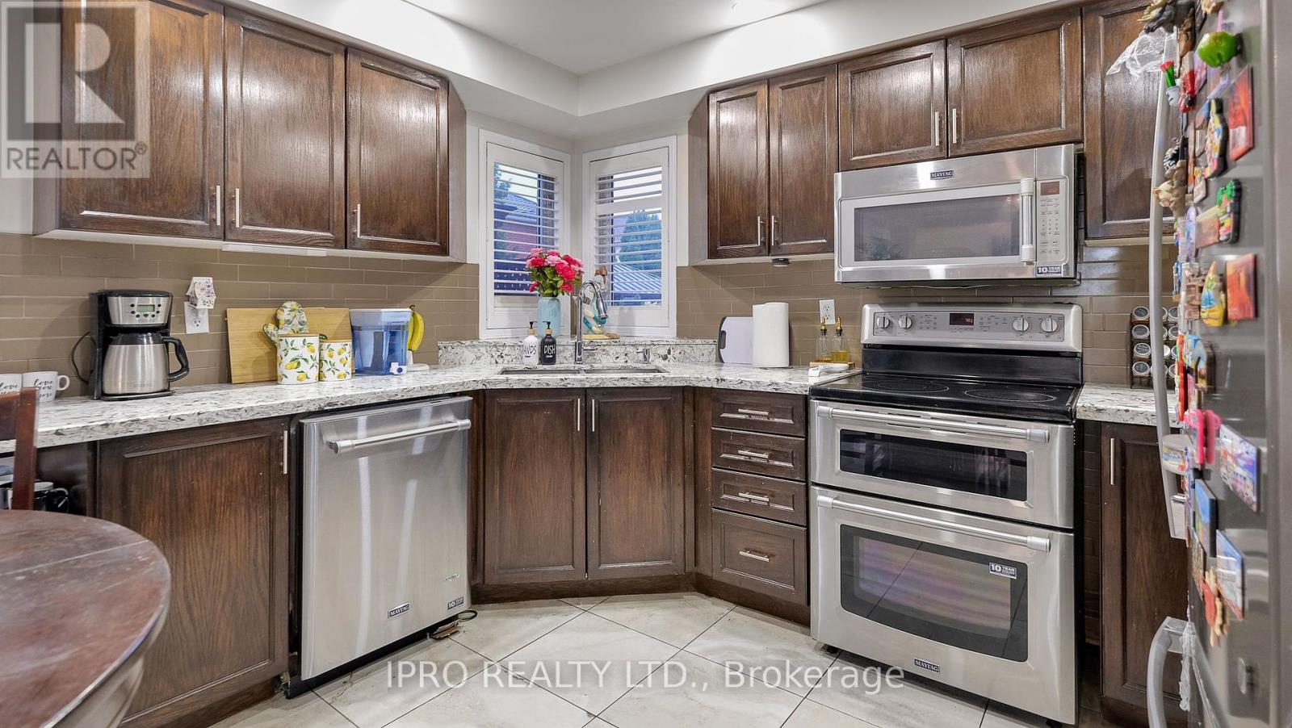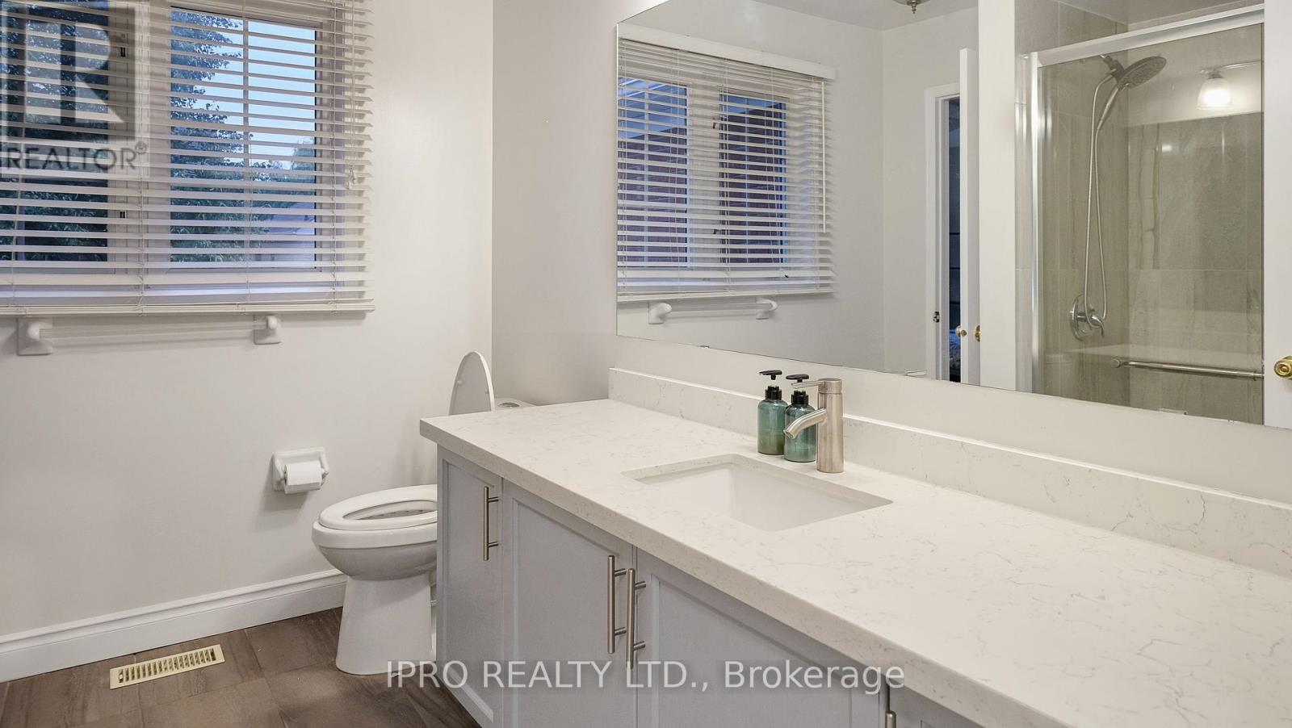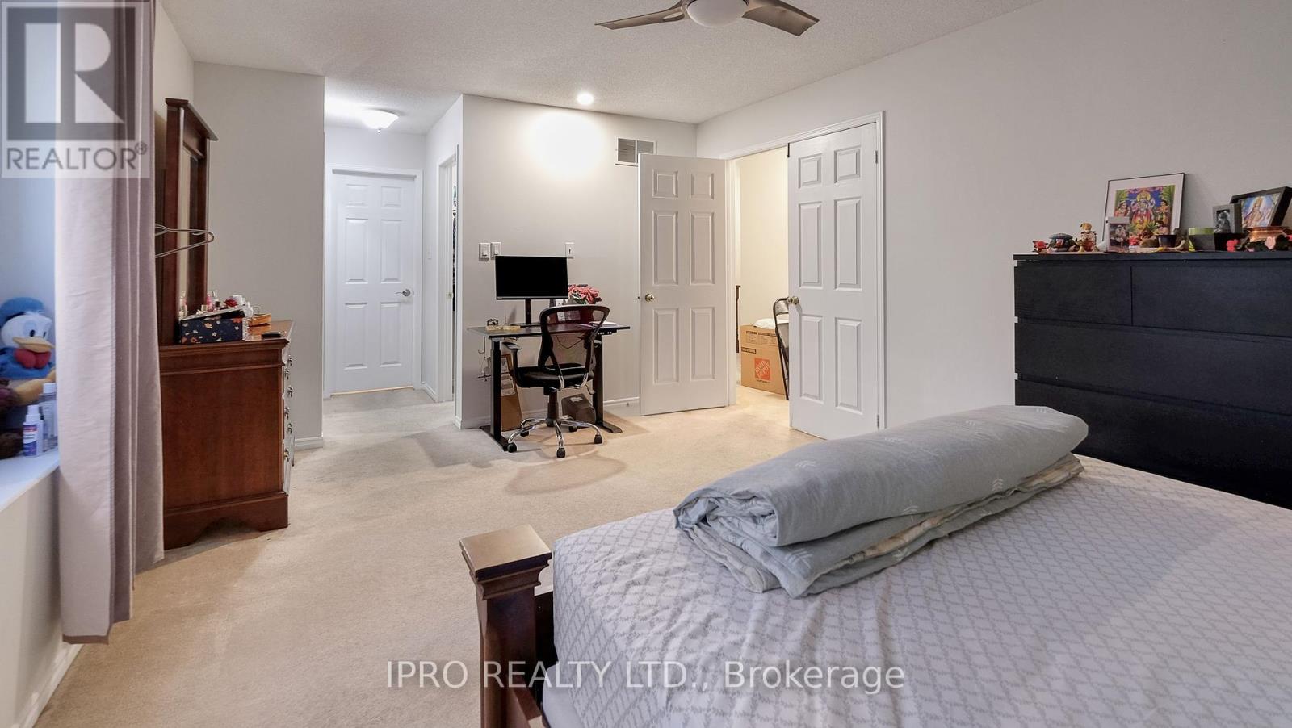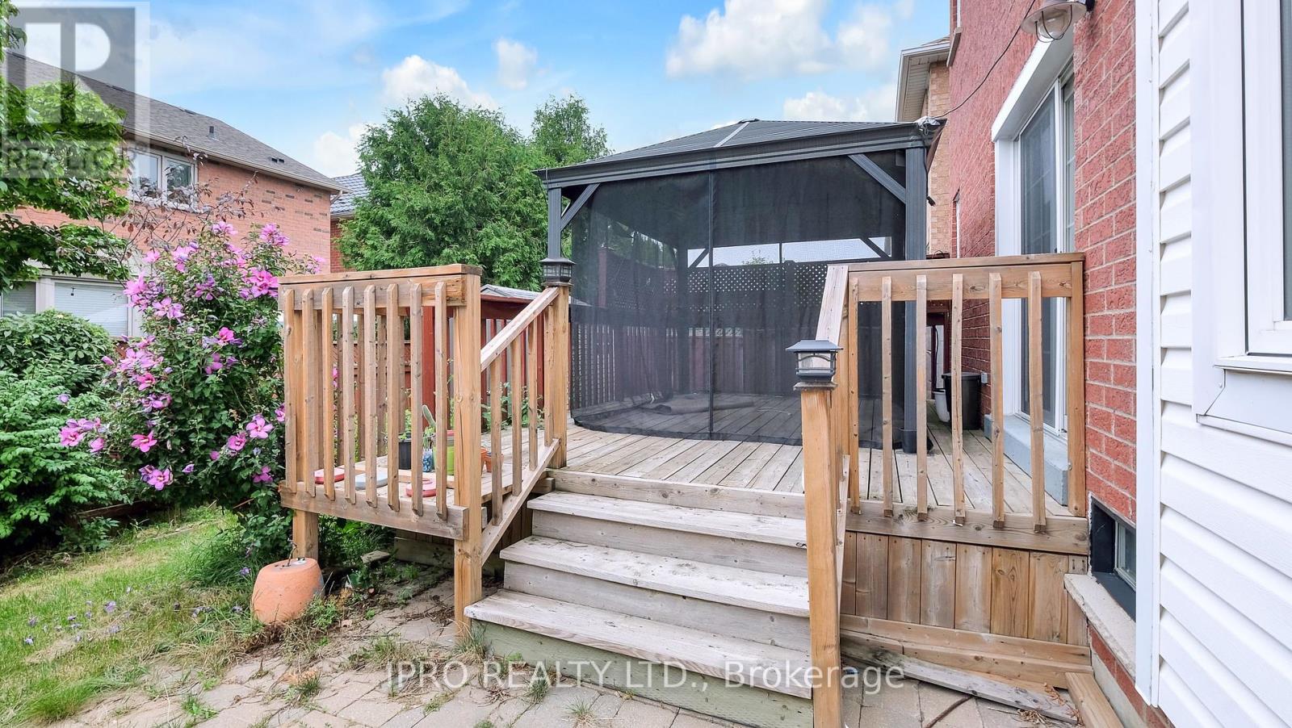BOOK YOUR FREE HOME EVALUATION >>
BOOK YOUR FREE HOME EVALUATION >>
6552 Aston Martin Mews Mississauga, Ontario L5N 7P6
$3,800 Monthly
Elegantly Renovated And Surrounded By Natural Light, This Detached Home Is Nestled In One Of Mississauga's Most Prestigious Neighborhoods, Offering Expansive Indoor And Outdoor Living Spaces. The Recently Updated, Family-Sized Kitchen Boasts Exquisite Quartz Countertops, Abundant Cabinetry, Brand-New Appliances, And Generous Workspace. An Adjacent Breakfast Area Opens To A Spacious Deck And Flows Seamlessly Into The Large Family Room, Where A Cozy Gas Fireplace Adds Warmth And Charm. A Grand Staircase, Adorned With A Striking Cathedral Window, Floods The Home With Natural Light, Leading To A Luxurious Master Suite Featuring Two Generous Closets, Including A Walk-In, And A Spa-Like Ensuite With A Large Soaking Tub, Separate Glass Shower, And Dual Sinks. Additional Spacious Bedrooms, Including One With A Semi-Ensuite Bathroom, Enhance The Homes Comfort. The Fully Fenced Backyard Is A Private Oasis, Complete With A Large Deck And Gazebo, Perfect For Entertaining. **** EXTRAS **** Brand New Stainless Steel Fridge, SS Stove With Double Ovens. SS Over The Range Microwave. Ss Dishwasher. California Shutters. Gazebo. Shed. Washer & Dryer. (id:56505)
Property Details
| MLS® Number | W9285382 |
| Property Type | Single Family |
| Community Name | Lisgar |
| AmenitiesNearBy | Public Transit, Schools |
| CommunityFeatures | Community Centre, School Bus |
| ParkingSpaceTotal | 2 |
| Structure | Deck |
Building
| BathroomTotal | 3 |
| BedroomsAboveGround | 3 |
| BedroomsTotal | 3 |
| Amenities | Canopy |
| Appliances | Garage Door Opener Remote(s) |
| BasementDevelopment | Finished |
| BasementFeatures | Apartment In Basement |
| BasementType | N/a (finished) |
| ConstructionStyleAttachment | Detached |
| CoolingType | Central Air Conditioning |
| ExteriorFinish | Brick |
| FireplacePresent | Yes |
| FlooringType | Hardwood, Porcelain Tile, Laminate, Carpeted |
| FoundationType | Concrete |
| HalfBathTotal | 1 |
| HeatingFuel | Natural Gas |
| HeatingType | Forced Air |
| StoriesTotal | 2 |
| Type | House |
| UtilityWater | Municipal Water |
Parking
| Attached Garage |
Land
| Acreage | No |
| LandAmenities | Public Transit, Schools |
| LandscapeFeatures | Landscaped |
| Sewer | Sanitary Sewer |
| SizeDepth | 71 Ft |
| SizeFrontage | 40 Ft |
| SizeIrregular | 40.03 X 71.19 Ft |
| SizeTotalText | 40.03 X 71.19 Ft |
Rooms
| Level | Type | Length | Width | Dimensions |
|---|---|---|---|---|
| Second Level | Primary Bedroom | 5.49 m | 3.62 m | 5.49 m x 3.62 m |
| Second Level | Bedroom 2 | 4.17 m | 3.35 m | 4.17 m x 3.35 m |
| Second Level | Bedroom 3 | 4.12 m | 3.86 m | 4.12 m x 3.86 m |
| Main Level | Living Room | 4.48 m | 3.86 m | 4.48 m x 3.86 m |
| Main Level | Dining Room | 3.05 m | 2.55 m | 3.05 m x 2.55 m |
| Main Level | Kitchen | 3.63 m | 2.55 m | 3.63 m x 2.55 m |
| Main Level | Eating Area | 3.16 m | 3.02 m | 3.16 m x 3.02 m |
| Main Level | Family Room | 4.72 m | 3.25 m | 4.72 m x 3.25 m |
https://www.realtor.ca/real-estate/27350306/6552-aston-martin-mews-mississauga-lisgar
Interested?
Contact us for more information
Zaid Siddiqui
Salesperson
30 Eglinton Ave W. #c12
Mississauga, Ontario L5R 3E7























