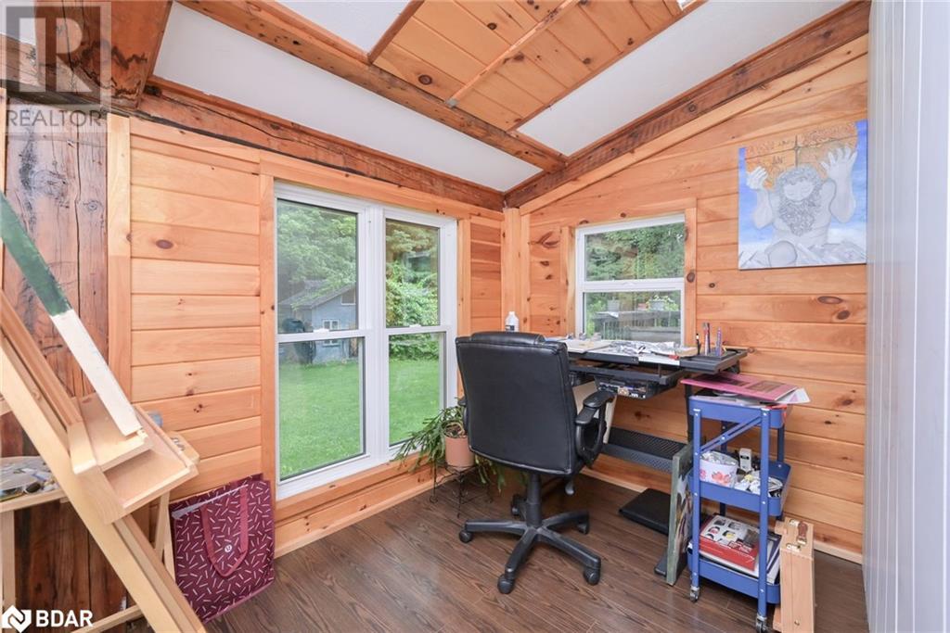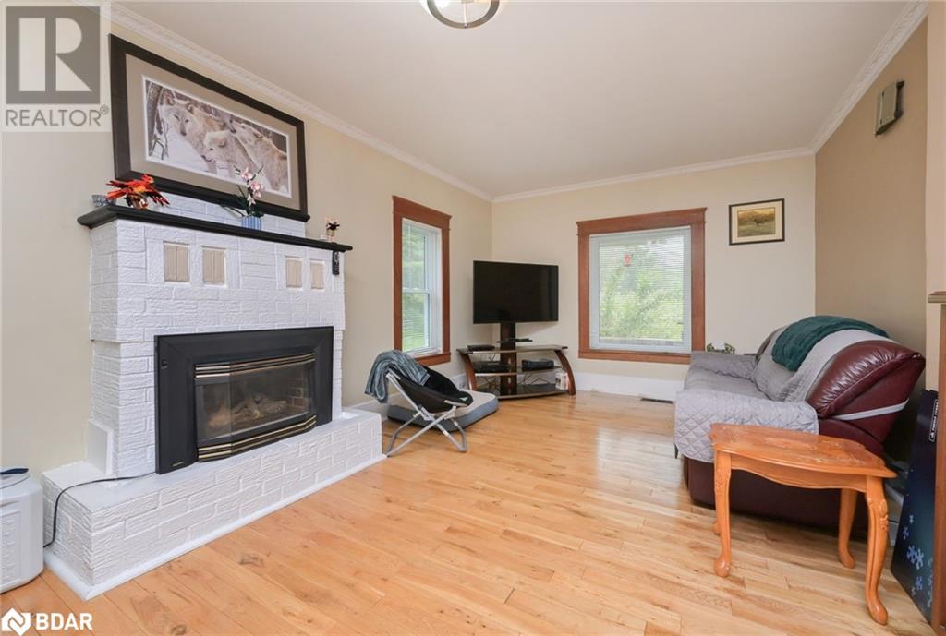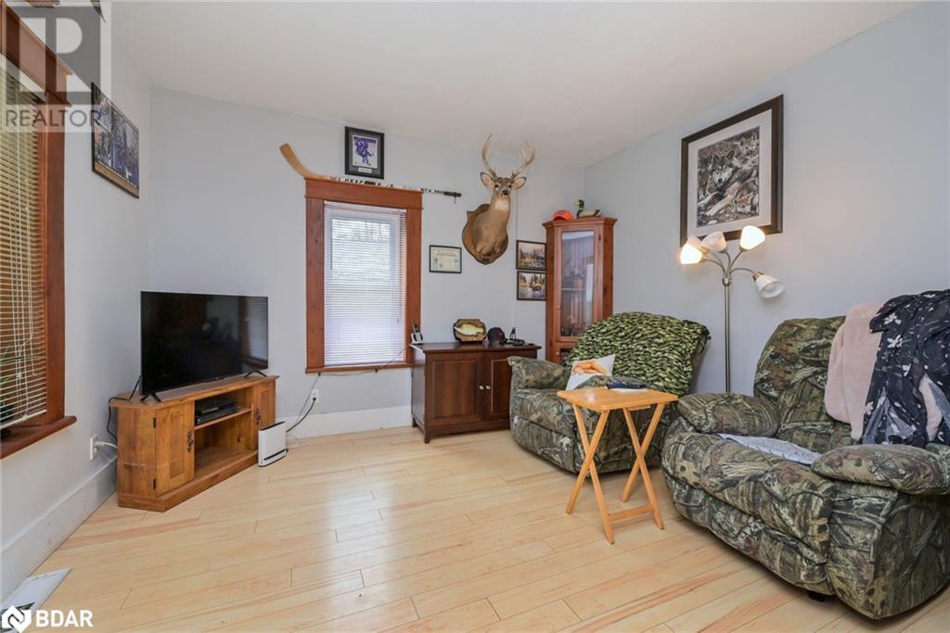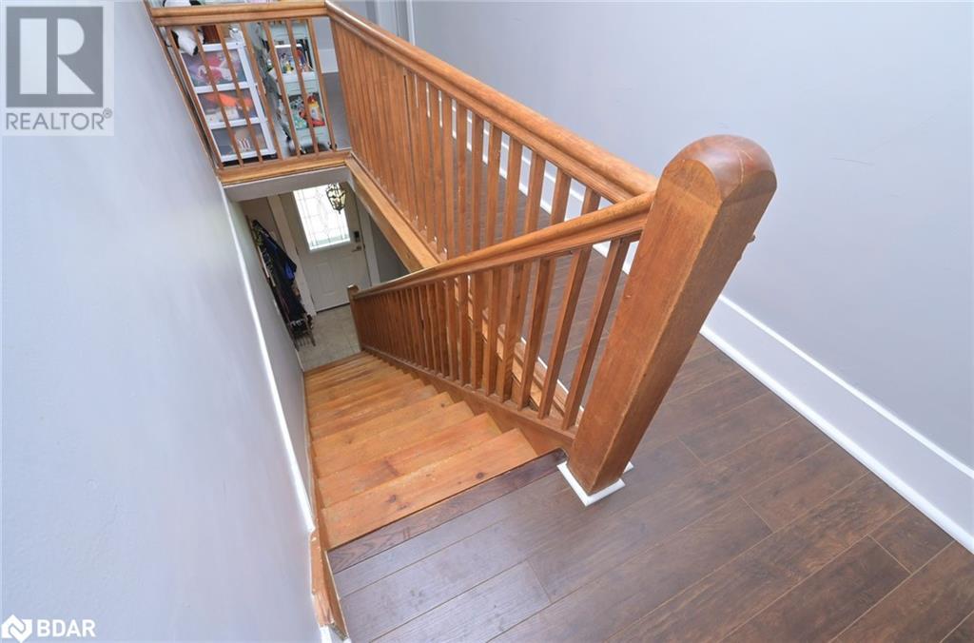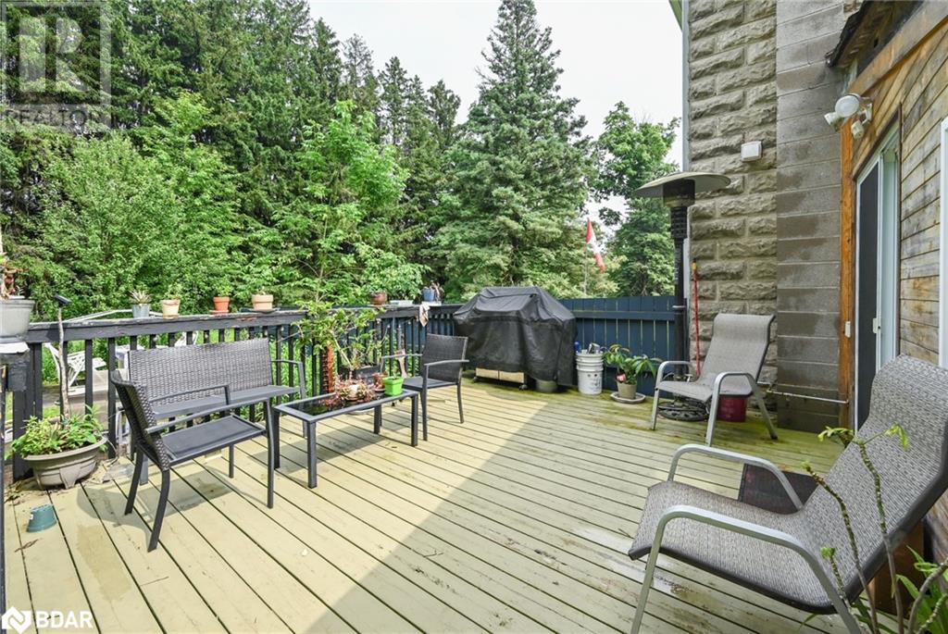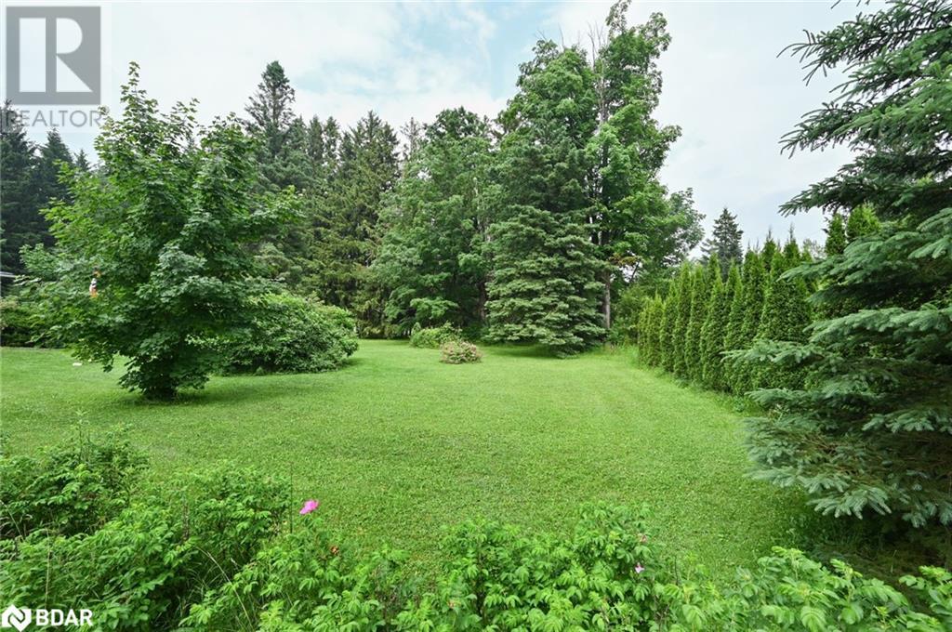BOOK YOUR FREE HOME EVALUATION >>
BOOK YOUR FREE HOME EVALUATION >>
6550 Camp Hill Road Angus, Ontario L0M 1B1
$999,999
Welcome to 6550 Camp Hill Road on the outskirts of Angus, a charming century home seamlessly blending historic character with modern conveniences. This delightful residence offers 3 spacious bedrooms and 2 updated bathrooms, providing ample space for a family or those who love to entertain. Located within a 10 minute Drive to Alliston, 5 minutes to downtown Angus and 15 minutes to Barrie & Highway 400 North and South access, a commuter's dream. Features of this Property: Modern Amenities: Enjoy the benefits of a drilled well, septic system, forced air natural gas heating with central air, and two cozy natural gas fireplaces. Spacious Living: With 2,155 square feet of living space, this home is both roomy and comfortable. Outdoor Living: Situated on 1.315 acres, the property includes a detached garage, a covered front porch perfect for morning coffee, a large deck for outdoor dining, and a patio ideal for entertaining. Updated Interiors: The kitchen, bathrooms, and flooring have all been recently updated, ensuring a move-in-ready experience. Don't miss the opportunity to own this beautiful home that combines the best of old-world charm and modern living. (id:56505)
Property Details
| MLS® Number | 40610705 |
| Property Type | Single Family |
| Features | Skylight, Country Residential |
| ParkingSpaceTotal | 11 |
| Structure | Porch |
Building
| BathroomTotal | 2 |
| BedroomsAboveGround | 3 |
| BedroomsTotal | 3 |
| Appliances | Central Vacuum, Dishwasher, Dryer, Microwave, Refrigerator, Washer, Range - Gas, Window Coverings |
| ArchitecturalStyle | 2 Level |
| BasementDevelopment | Unfinished |
| BasementType | Full (unfinished) |
| ConstructedDate | 1911 |
| ConstructionMaterial | Wood Frame |
| ConstructionStyleAttachment | Detached |
| CoolingType | Central Air Conditioning |
| ExteriorFinish | Stone, Wood |
| FireplacePresent | Yes |
| FireplaceTotal | 2 |
| HeatingFuel | Natural Gas |
| HeatingType | Forced Air |
| StoriesTotal | 2 |
| SizeInterior | 2155 Sqft |
| Type | House |
| UtilityWater | Drilled Well |
Parking
| Detached Garage |
Land
| AccessType | Road Access, Highway Nearby |
| Acreage | Yes |
| Sewer | Septic System |
| SizeDepth | 217 Ft |
| SizeFrontage | 201 Ft |
| SizeIrregular | 1.315 |
| SizeTotal | 1.315 Ac|1/2 - 1.99 Acres |
| SizeTotalText | 1.315 Ac|1/2 - 1.99 Acres |
| ZoningDescription | Rur |
Rooms
| Level | Type | Length | Width | Dimensions |
|---|---|---|---|---|
| Second Level | Storage | 11'11'' x 4'4'' | ||
| Second Level | Bedroom | 11'5'' x 9'1'' | ||
| Second Level | Bedroom | 11'4'' x 9'11'' | ||
| Second Level | 4pc Bathroom | 11'11'' x 9' | ||
| Second Level | Primary Bedroom | 11'4'' x 12'2'' | ||
| Lower Level | Other | 30' x 12'8'' | ||
| Lower Level | Utility Room | 30'2'' x 12'9'' | ||
| Main Level | Mud Room | 10'1'' x 6'11'' | ||
| Main Level | Office | 9'9'' x 6'5'' | ||
| Main Level | Dining Room | 16'4'' x 13'7'' | ||
| Main Level | 3pc Bathroom | 11'9'' x 4' | ||
| Main Level | Breakfast | 11'10'' x 6'7'' | ||
| Main Level | Kitchen | 17'7'' x 12'4'' | ||
| Main Level | Living Room | 11'4'' x 13'1'' | ||
| Main Level | Family Room | 11'9'' x 15'0'' |
https://www.realtor.ca/real-estate/27088454/6550-camp-hill-road-angus
Interested?
Contact us for more information
Hope Mortimer
Salesperson
97 Neywash Street
Orillia, Ontario L3V 6R9












