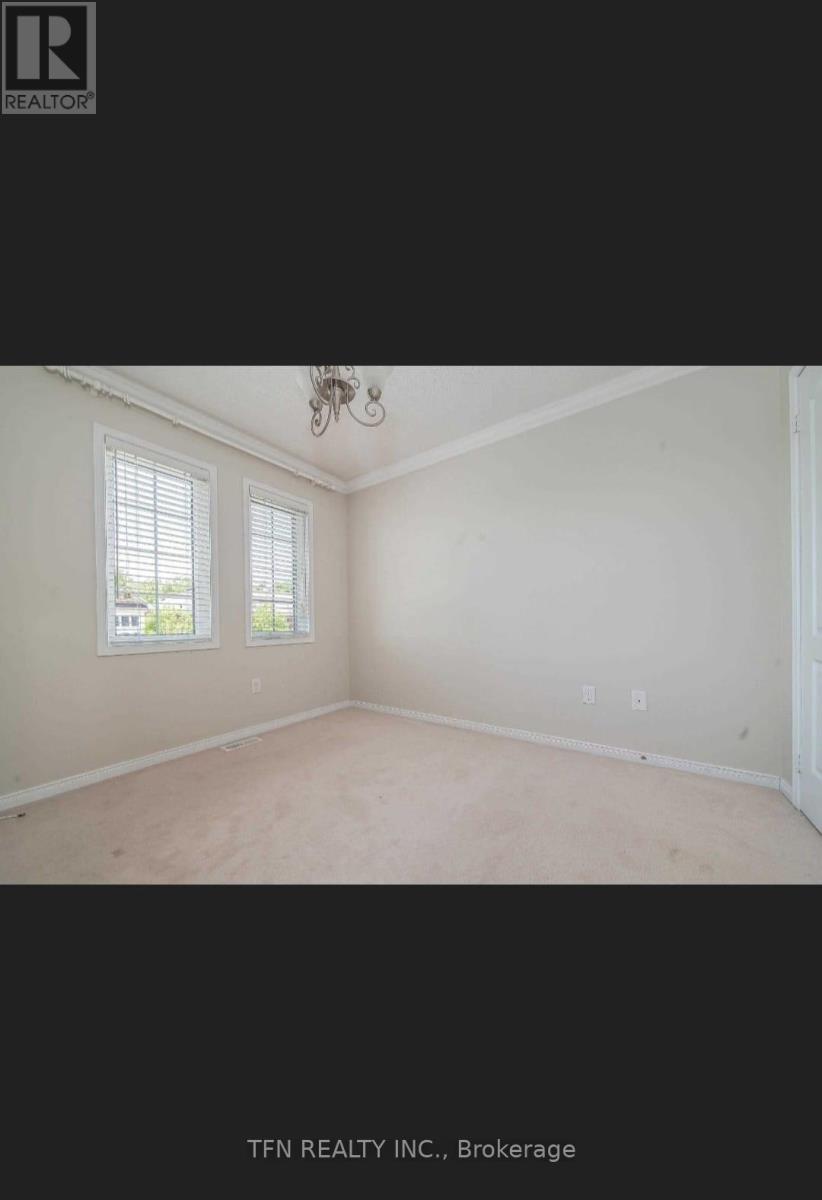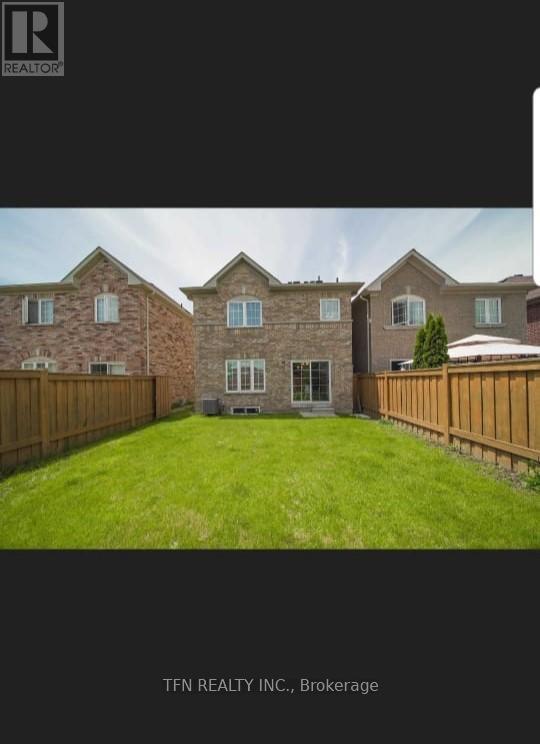BOOK YOUR FREE HOME EVALUATION >>
BOOK YOUR FREE HOME EVALUATION >>
65 Summerside Avenue Whitby, Ontario L1R 0J9
$1,249,000
Stunning Link All Brick 4 Bedroom Family Home On A Quiet Street In North Whitby. Fam Size Eat-In Kit W/Granite Counters, Backsplash, Pantry, Brkfst Bar & W/O To Fenced, Child Safe Bckyrd. Spacious Fam & Sep Dining Rm W/Pot Lights, Crown Moulding & Hrdwd Flrs. Upgrd Hrdwd Staircase Leads To 2nd Flr W/4 Lrg Br. Master Feat. Lrg W/I Closet & 4Pc Ensuite W/Corner Tub & Sep Shower. Convenient 2nd Flr Laundry Rm. Walk To All Amenities. ** This is a linked property.** **** EXTRAS **** Freshly Painted. (id:56505)
Property Details
| MLS® Number | E9254663 |
| Property Type | Single Family |
| Community Name | Taunton North |
| AmenitiesNearBy | Public Transit, Schools |
| ParkingSpaceTotal | 2 |
Building
| BathroomTotal | 3 |
| BedroomsAboveGround | 4 |
| BedroomsTotal | 4 |
| Appliances | Dishwasher, Dryer, Refrigerator, Stove, Washer |
| BasementDevelopment | Unfinished |
| BasementType | N/a (unfinished) |
| ConstructionStyleAttachment | Detached |
| CoolingType | Central Air Conditioning |
| ExteriorFinish | Brick Facing |
| FireplacePresent | Yes |
| FlooringType | Hardwood, Carpeted, Ceramic |
| FoundationType | Poured Concrete |
| HalfBathTotal | 1 |
| HeatingFuel | Natural Gas |
| HeatingType | Forced Air |
| StoriesTotal | 2 |
| Type | House |
| UtilityWater | Municipal Water |
Parking
| Attached Garage |
Land
| Acreage | No |
| FenceType | Fenced Yard |
| LandAmenities | Public Transit, Schools |
| Sewer | Sanitary Sewer |
| SizeDepth | 98 Ft |
| SizeFrontage | 29 Ft |
| SizeIrregular | 29.53 X 98.43 Ft |
| SizeTotalText | 29.53 X 98.43 Ft|under 1/2 Acre |
| ZoningDescription | H-cmu-7 |
Rooms
| Level | Type | Length | Width | Dimensions |
|---|---|---|---|---|
| Second Level | Primary Bedroom | 4.93 m | 4.4 m | 4.93 m x 4.4 m |
| Second Level | Bedroom 2 | 2.87 m | 2.83 m | 2.87 m x 2.83 m |
| Second Level | Bedroom 3 | 3.46 m | 4.4 m | 3.46 m x 4.4 m |
| Second Level | Bedroom 4 | 3.09 m | 3.26 m | 3.09 m x 3.26 m |
| Second Level | Laundry Room | 2.36 m | 1.68 m | 2.36 m x 1.68 m |
| Main Level | Kitchen | 3.18 m | 3.7 m | 3.18 m x 3.7 m |
| Main Level | Eating Area | 3.14 m | 2.78 m | 3.14 m x 2.78 m |
| Main Level | Family Room | 3.33 m | 4.17 m | 3.33 m x 4.17 m |
| Main Level | Dining Room | 3.66 m | 5.55 m | 3.66 m x 5.55 m |
https://www.realtor.ca/real-estate/27291781/65-summerside-avenue-whitby-taunton-north
Interested?
Contact us for more information
Gary Singh
Salesperson
71 Villarboit Cres #2
Vaughan, Ontario L4K 4K2
Narinder Virk
Salesperson
71 Villarboit Cres #2
Vaughan, Ontario L4K 4K2















