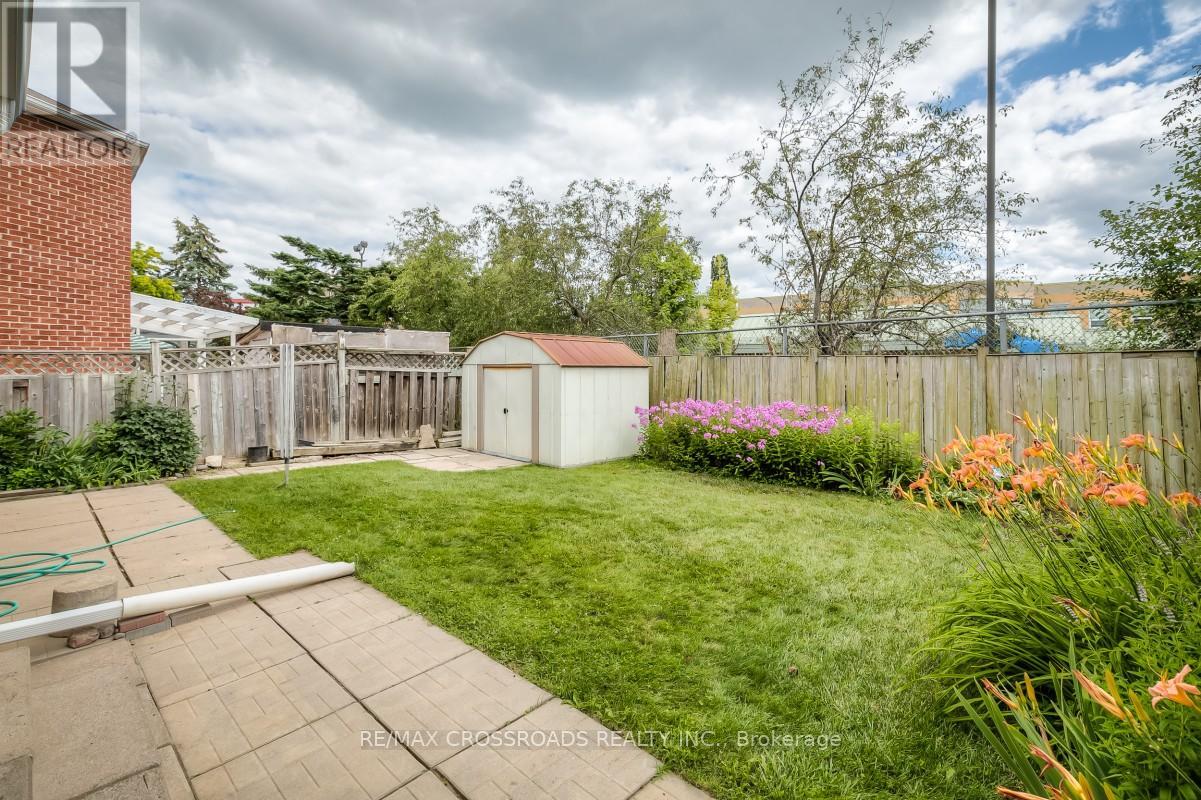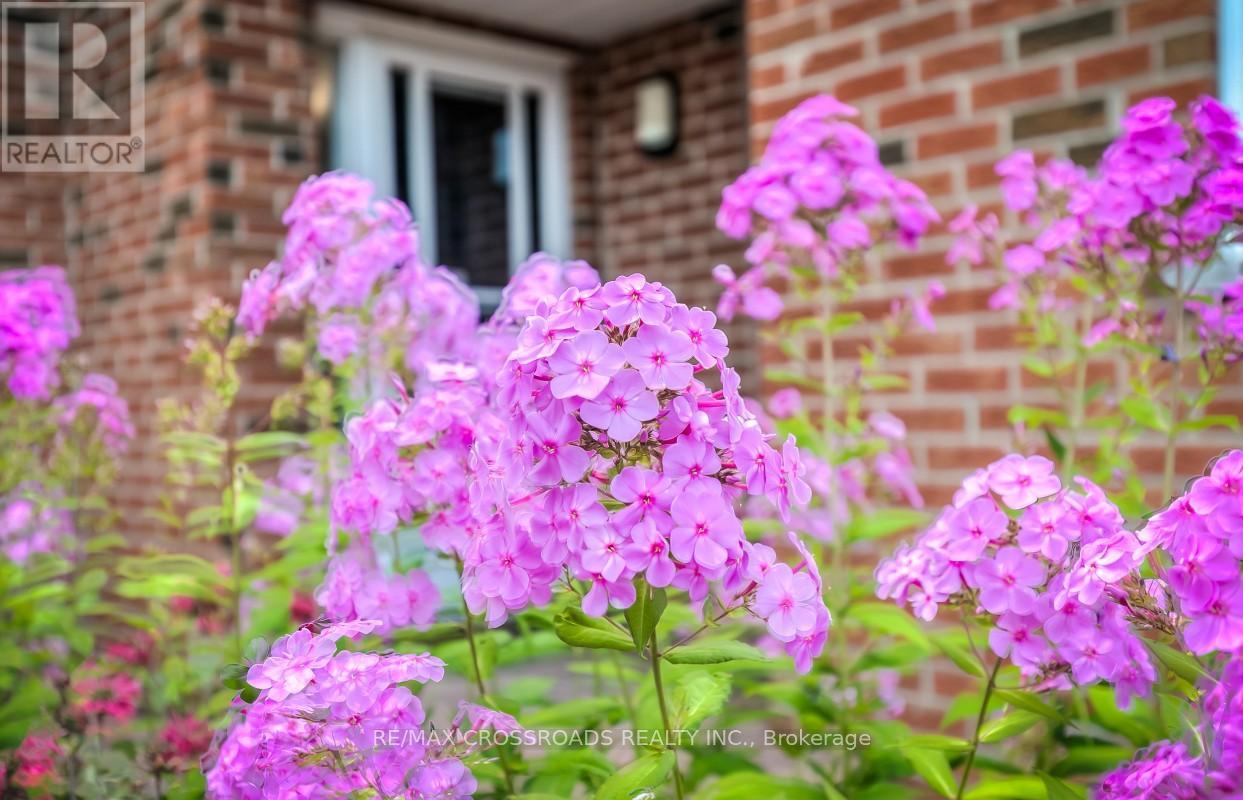BOOK YOUR FREE HOME EVALUATION >>
BOOK YOUR FREE HOME EVALUATION >>
65 Durness Avenue Toronto E11, Ontario M1B 4W5
$1,199,000
++Original Owner! Special Offering! ++Your Search Ends Here!! ++Well Maintained, Spacious and Bright 4 Bedroom, 4 Bath.++ Freshly Painted Throughout, Hardwood Floors on Main & Second Floor, Main Floor Laundry, Direct Entry To Garage, Finished Basement w/ 4 Pc. Bath & Jacuzzi, Kitchen Updated Counter Top & Sink 2024, Lots of Cupboard and Pantry. Roof Shingles (2021), Lennox Furnace & Air Conditioner (2023), G.D.O. (2022), Laundry Tub (2024) Extra Garage Storage, ++Wonderful Family Oriented Neighbourhood!!++ PRIME LOCATION!!! Just Minutes To Hwy 401, Rouge Hill Go Station, T.T.C. Bus & Durham Transit, Metro Toronto Zoo, U of T Scarborough Campus, Walking Trails, Famous Rouge National Urban Park (approx 29 sq mi). Walk To Top Rated Schools, Shopping, Restaurants, Bank AND All Amenities!!. (id:56505)
Open House
This property has open houses!
2:00 pm
Ends at:4:00 pm
Property Details
| MLS® Number | E9055978 |
| Property Type | Single Family |
| Community Name | Rouge E11 |
| EquipmentType | None |
| ParkingSpaceTotal | 4 |
| RentalEquipmentType | None |
| Structure | Shed |
Building
| BathroomTotal | 4 |
| BedroomsAboveGround | 4 |
| BedroomsTotal | 4 |
| Amenities | Fireplace(s) |
| Appliances | Dishwasher, Dryer, Range, Refrigerator, Stove, Washer |
| BasementDevelopment | Finished |
| BasementType | N/a (finished) |
| ConstructionStyleAttachment | Detached |
| CoolingType | Central Air Conditioning |
| ExteriorFinish | Brick |
| FireplacePresent | Yes |
| FireplaceTotal | 1 |
| FlooringType | Hardwood |
| FoundationType | Concrete |
| HalfBathTotal | 1 |
| HeatingFuel | Natural Gas |
| HeatingType | Forced Air |
| StoriesTotal | 2 |
| Type | House |
| UtilityWater | Municipal Water |
Parking
| Attached Garage |
Land
| Acreage | No |
| Sewer | Sanitary Sewer |
| SizeDepth | 110 Ft |
| SizeFrontage | 34 Ft |
| SizeIrregular | 34.59 X 110.38 Ft |
| SizeTotalText | 34.59 X 110.38 Ft |
Rooms
| Level | Type | Length | Width | Dimensions |
|---|---|---|---|---|
| Second Level | Primary Bedroom | 5.57 m | 4.06 m | 5.57 m x 4.06 m |
| Second Level | Bedroom 2 | 3.75 m | 3.03 m | 3.75 m x 3.03 m |
| Second Level | Bedroom 3 | 3.87 m | 2.96 m | 3.87 m x 2.96 m |
| Second Level | Bedroom 4 | 3.87 m | 2.96 m | 3.87 m x 2.96 m |
| Ground Level | Living Room | 5.09 m | 3.03 m | 5.09 m x 3.03 m |
| Ground Level | Dining Room | 4.24 m | 2.84 m | 4.24 m x 2.84 m |
| Ground Level | Kitchen | 3.75 m | 2.72 m | 3.75 m x 2.72 m |
| Ground Level | Eating Area | 3.27 m | 2.84 m | 3.27 m x 2.84 m |
| Ground Level | Family Room | 4.84 m | 3.03 m | 4.84 m x 3.03 m |
Utilities
| Cable | Installed |
| Sewer | Installed |
https://www.realtor.ca/real-estate/27217483/65-durness-avenue-toronto-e11-rouge-e11
Interested?
Contact us for more information
Annie V. Byles
Salesperson
208 - 8901 Woodbine Ave
Markham, Ontario L3R 9Y4











































