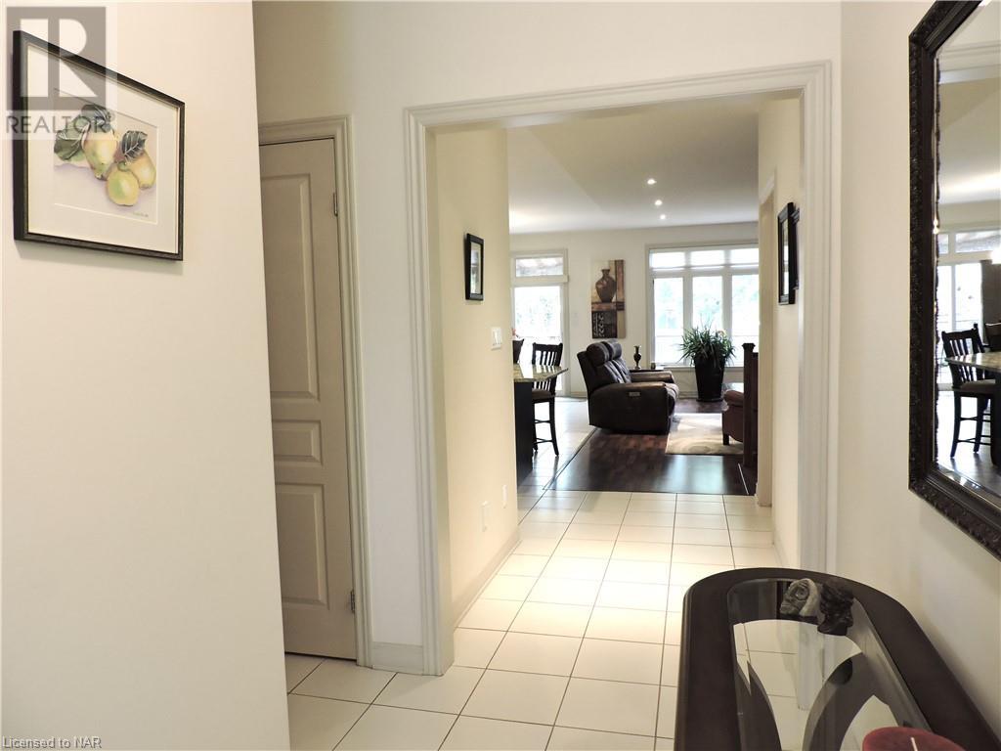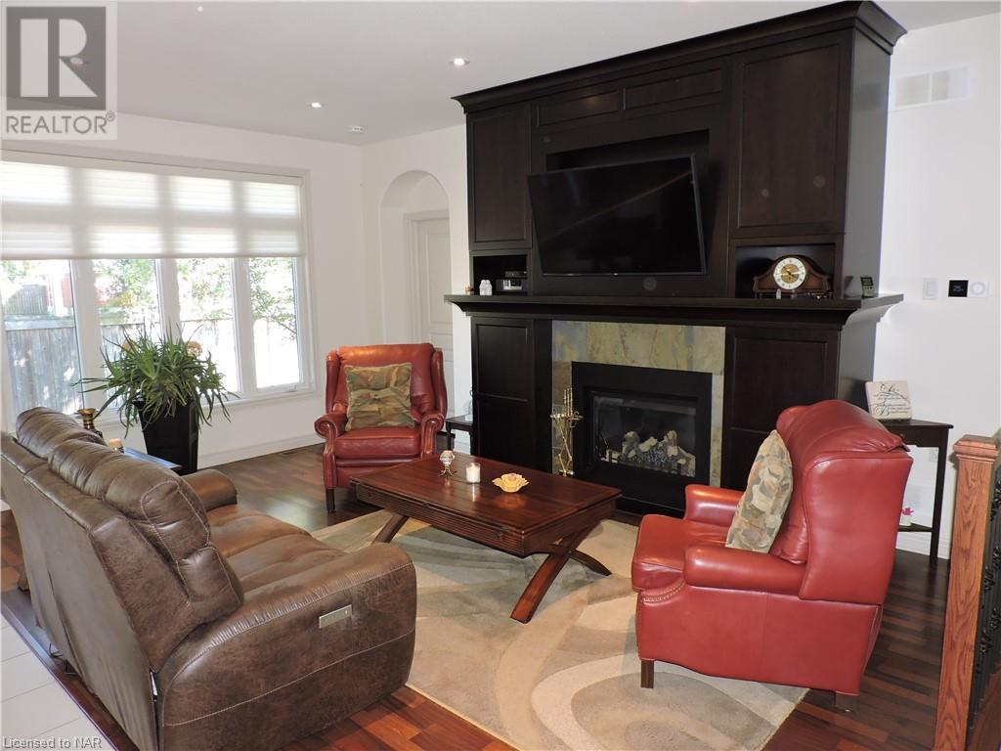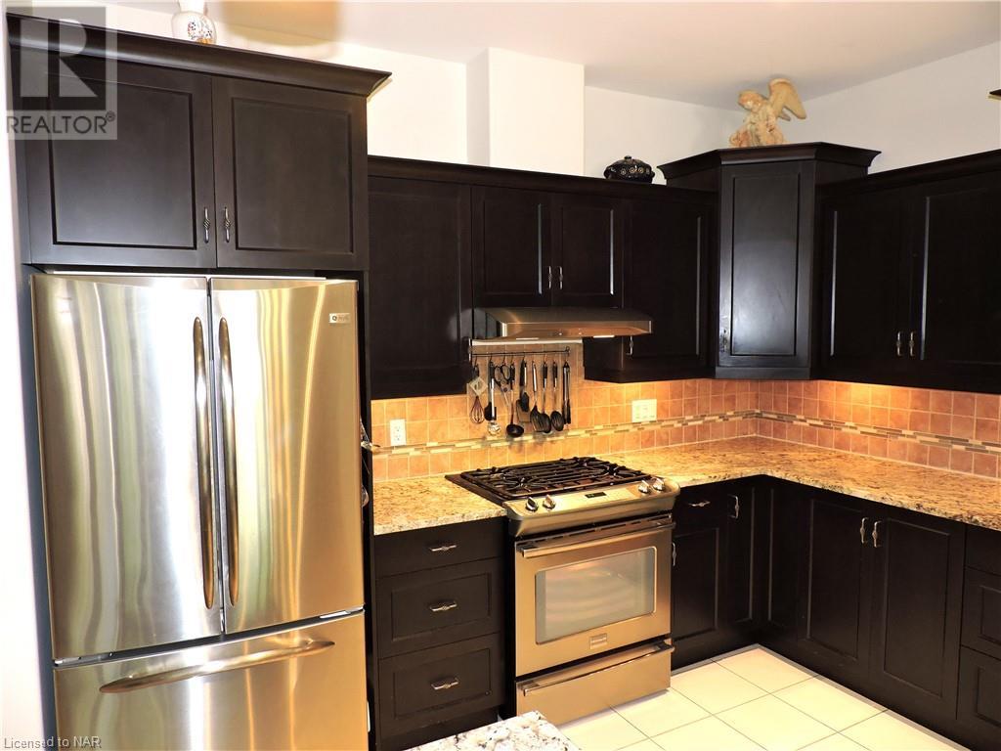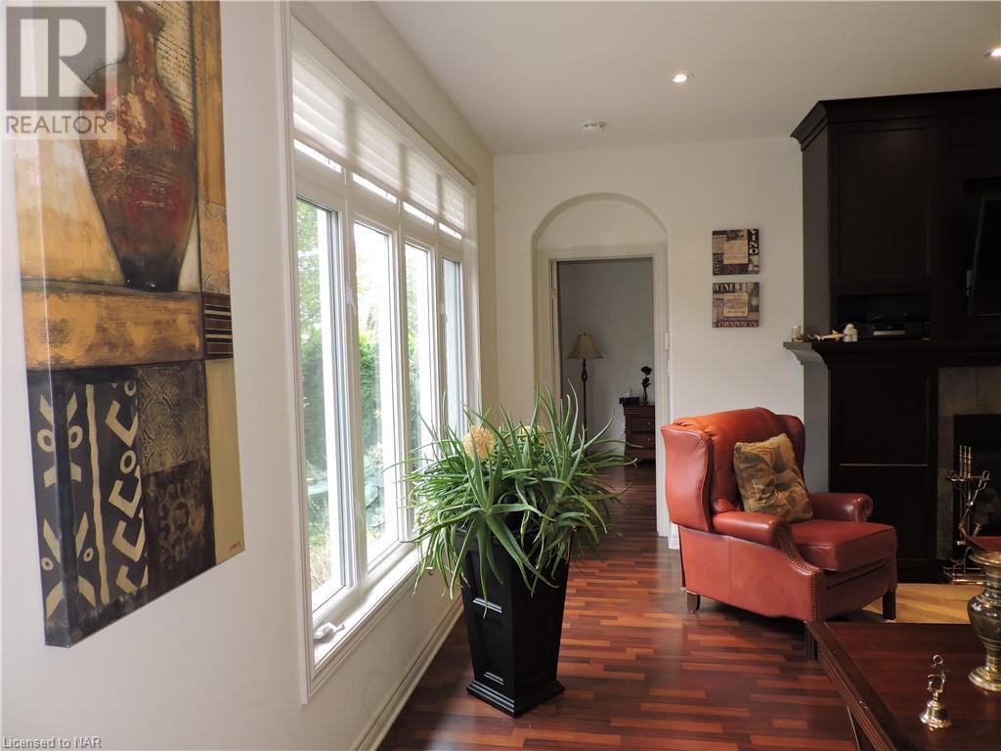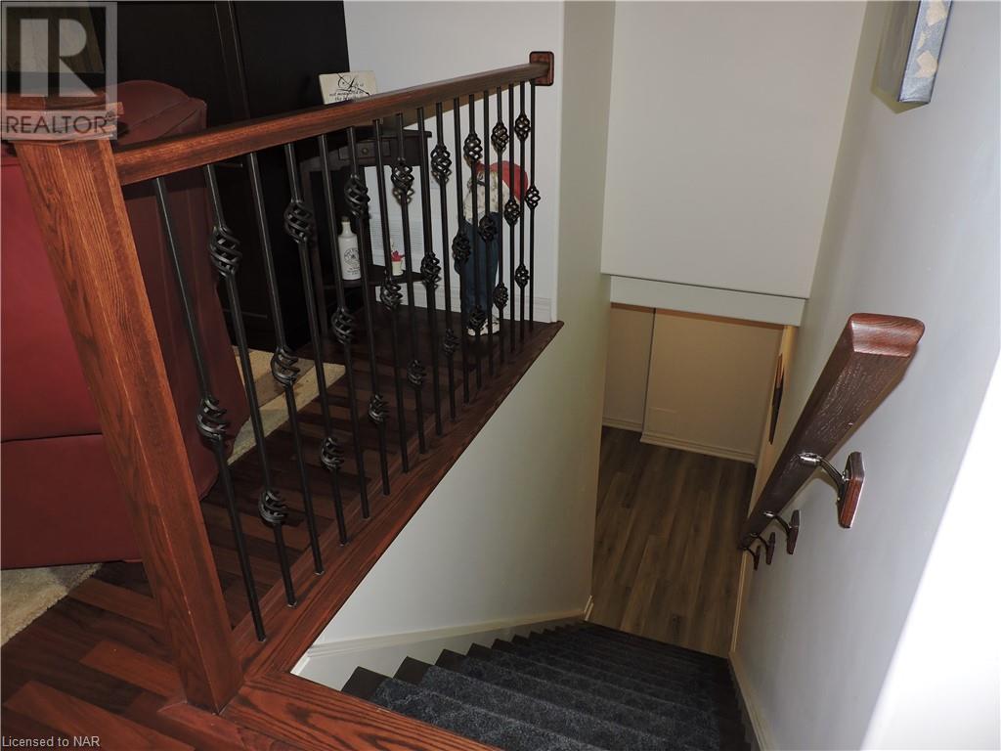BOOK YOUR FREE HOME EVALUATION >>
BOOK YOUR FREE HOME EVALUATION >>
6334 Desanka Avenue Unit# 10 Niagara Falls, Ontario L2H 0E4
$747,900Maintenance, Landscaping, Property Management, Parking
$235 Monthly
Maintenance, Landscaping, Property Management, Parking
$235 MonthlyThe whole package is here: CONVENIENT location, close to amenities, highway access, community center and an amazingly well kept BUNGALOW condo with a DOUBLE GARAGE. Enjoy the open concept main living space with a walk out to a private deck with awning for that morning coffee. Spacious primary suite with soaker tub and separate shower and walk in closet. Second bedroom or OFFICE plus 3 piece bathroom. MAIN FLOOR LAUNDRY and a versatile lower level which offers a family room and a possible EXTRA BEDROOM space or can be utilized as one large entertainment area. This wonderful townhouse condo will not disappoint, book an appointment to see it today, this could be your new home! (id:56505)
Property Details
| MLS® Number | 40639020 |
| Property Type | Single Family |
| AmenitiesNearBy | Park, Playground, Public Transit, Schools, Shopping |
| CommunityFeatures | Community Centre |
| EquipmentType | None |
| Features | Cul-de-sac, Automatic Garage Door Opener |
| ParkingSpaceTotal | 4 |
| RentalEquipmentType | None |
Building
| BathroomTotal | 3 |
| BedroomsAboveGround | 2 |
| BedroomsBelowGround | 1 |
| BedroomsTotal | 3 |
| Appliances | Dishwasher, Dryer, Microwave, Refrigerator, Washer, Gas Stove(s), Hood Fan, Window Coverings, Garage Door Opener |
| ArchitecturalStyle | Bungalow |
| BasementDevelopment | Finished |
| BasementType | Full (finished) |
| ConstructionStyleAttachment | Attached |
| CoolingType | Central Air Conditioning |
| ExteriorFinish | Brick Veneer, Stone |
| FireProtection | Smoke Detectors |
| FireplacePresent | Yes |
| FireplaceTotal | 1 |
| FoundationType | Poured Concrete |
| HalfBathTotal | 1 |
| HeatingFuel | Natural Gas |
| HeatingType | Forced Air |
| StoriesTotal | 1 |
| SizeInterior | 1350 Sqft |
| Type | Row / Townhouse |
| UtilityWater | Municipal Water |
Parking
| Attached Garage | |
| Visitor Parking |
Land
| AccessType | Highway Access |
| Acreage | No |
| FenceType | Partially Fenced |
| LandAmenities | Park, Playground, Public Transit, Schools, Shopping |
| Sewer | Municipal Sewage System |
| SizeDepth | 77 Ft |
| SizeFrontage | 36 Ft |
| ZoningDescription | R4 |
Rooms
| Level | Type | Length | Width | Dimensions |
|---|---|---|---|---|
| Lower Level | Workshop | 18'3'' x 15'7'' | ||
| Lower Level | 1pc Bathroom | Measurements not available | ||
| Lower Level | Bedroom | 17'0'' x 10'7'' | ||
| Lower Level | Family Room | 34'2'' x 10'3'' | ||
| Main Level | Laundry Room | Measurements not available | ||
| Main Level | 3pc Bathroom | Measurements not available | ||
| Main Level | Bedroom | 11'5'' x 10'4'' | ||
| Main Level | Full Bathroom | Measurements not available | ||
| Main Level | Primary Bedroom | 13'2'' x 11'6'' | ||
| Main Level | Kitchen/dining Room | 28' x 11'7'' | ||
| Main Level | Living Room | 17'2'' x 11'6'' |
https://www.realtor.ca/real-estate/27354684/6334-desanka-avenue-unit-10-niagara-falls
Interested?
Contact us for more information
Sandra Vant
Broker
6326 Thorold Stone Road
Niagara Falls, Ontario L2J 1A8




