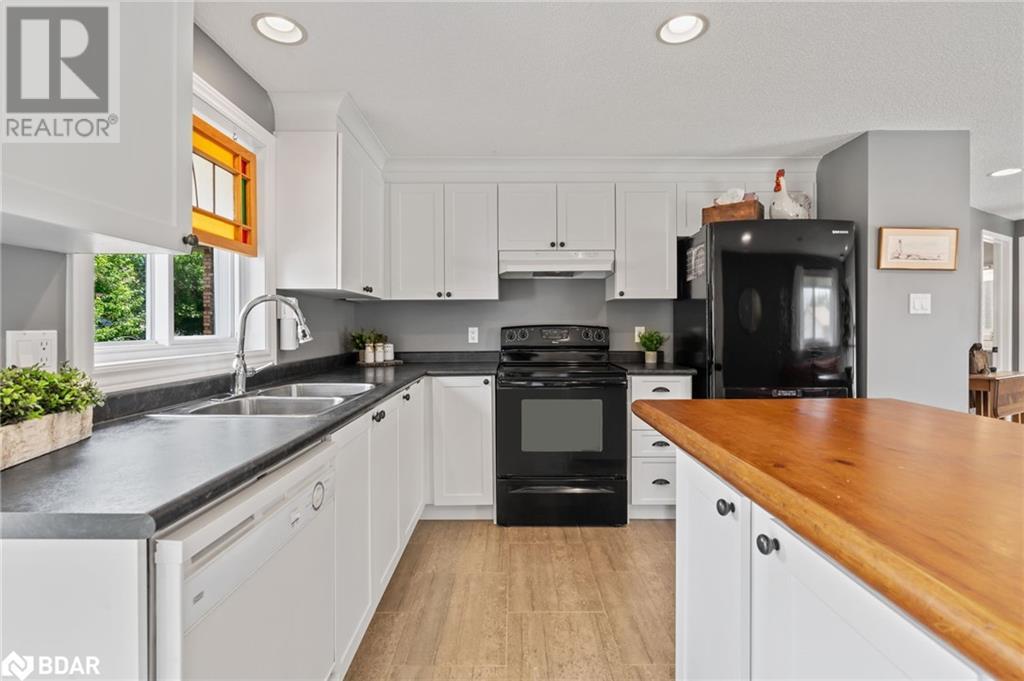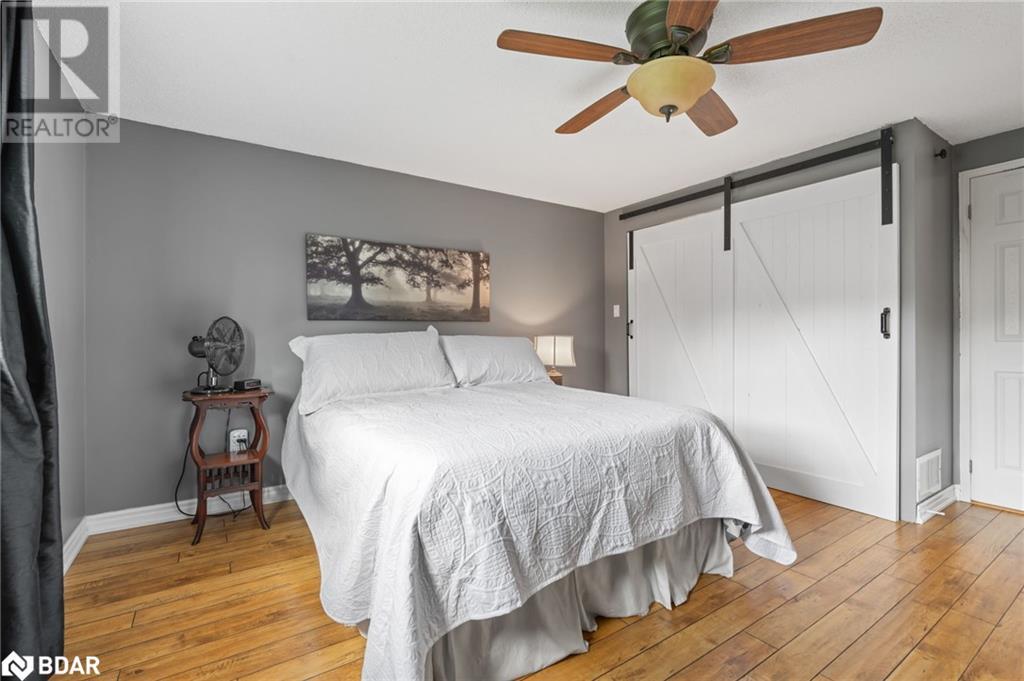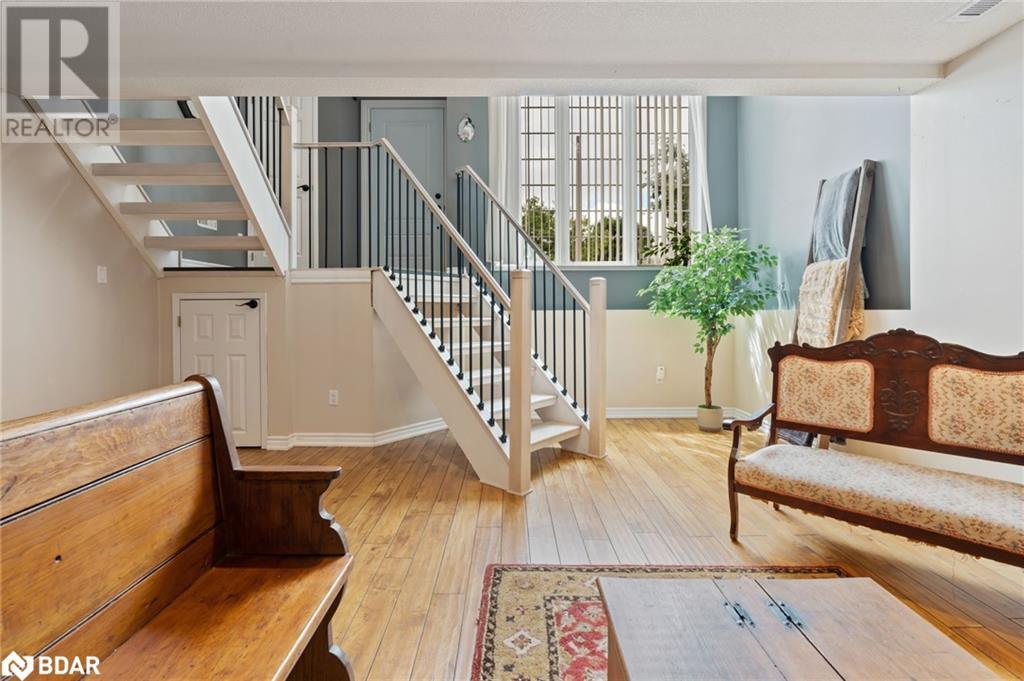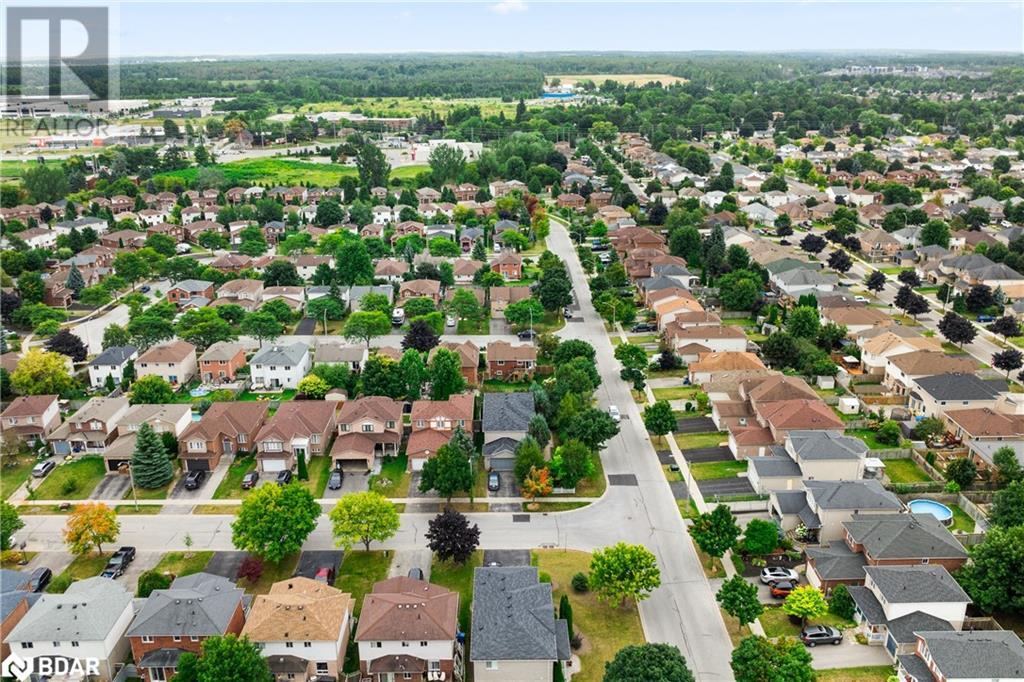BOOK YOUR FREE HOME EVALUATION >>
BOOK YOUR FREE HOME EVALUATION >>
63 Hersey Crescent Barrie, Ontario L4N 8R2
$759,900
With thousands of $$ invested in upgrades, 63 Hersey Crescent offers the perfect blend of modern style and everyday comfort in this 3 bedroom, 2 bathroom bungalow. From the stunning stone walkway and chic new front door that greet you outside, to the open-concept living space filled with natural light from a massive front window, every corner of this home has been thoughtfully enhanced. The main floor boasts a spacious living room, dining area, and an upgraded kitchen with a pantry and island, leading to a deck that overlooks a huge backyard—ideal for entertaining. The primary bedroom features stylish barn doors and direct access to a beautifully renovated bathroom, while the lower level offers a separate entry from the garage, additional living space with a large recreation room, bedroom, and modern bathroom. Key updates include a new roof, windows, doors, furnace, AC, and brand-new flooring throughout. Located on a quiet crescent close to parks, shopping, and Highway 400, this home is truly move-in ready and perfect for families and commuters alike. (id:56505)
Property Details
| MLS® Number | 40639317 |
| Property Type | Single Family |
| AmenitiesNearBy | Park, Public Transit, Schools |
| CommunityFeatures | Community Centre, School Bus |
| EquipmentType | Water Heater |
| Features | Corner Site, Paved Driveway, Automatic Garage Door Opener |
| ParkingSpaceTotal | 3 |
| RentalEquipmentType | Water Heater |
Building
| BathroomTotal | 2 |
| BedroomsAboveGround | 2 |
| BedroomsBelowGround | 1 |
| BedroomsTotal | 3 |
| Appliances | Dishwasher, Dryer, Microwave, Refrigerator, Stove, Washer, Window Coverings, Garage Door Opener |
| ArchitecturalStyle | Raised Bungalow |
| BasementDevelopment | Finished |
| BasementType | Full (finished) |
| ConstructionStyleAttachment | Detached |
| CoolingType | Central Air Conditioning |
| ExteriorFinish | Brick |
| FireProtection | Smoke Detectors |
| Fixture | Ceiling Fans |
| HeatingFuel | Natural Gas |
| HeatingType | Forced Air |
| StoriesTotal | 1 |
| SizeInterior | 1614 Sqft |
| Type | House |
| UtilityWater | Municipal Water |
Parking
| Attached Garage |
Land
| Acreage | No |
| FenceType | Fence |
| LandAmenities | Park, Public Transit, Schools |
| Sewer | Municipal Sewage System |
| SizeDepth | 101 Ft |
| SizeFrontage | 35 Ft |
| SizeTotalText | Under 1/2 Acre |
| ZoningDescription | Res |
Rooms
| Level | Type | Length | Width | Dimensions |
|---|---|---|---|---|
| Basement | Recreation Room | 19'10'' x 23'4'' | ||
| Lower Level | 3pc Bathroom | 7' x 5'8'' | ||
| Lower Level | Bedroom | 12'9'' x 11'2'' | ||
| Main Level | Living Room/dining Room | 12'10'' x 19'6'' | ||
| Main Level | Kitchen | 10'3'' x 14'8'' | ||
| Main Level | 4pc Bathroom | 7'8'' x 11'5'' | ||
| Main Level | Bedroom | 11'4'' x 12'9'' | ||
| Main Level | Primary Bedroom | 15'0'' x 14'7'' |
https://www.realtor.ca/real-estate/27345716/63-hersey-crescent-barrie
Interested?
Contact us for more information
Heather Beauchesne
Salesperson
152 Bayfield Street, Unit 200
Barrie, Ontario L4M 3B5
Mariale Schrobback
Salesperson
152 Bayfield Street
Barrie, L4M 3B5
























