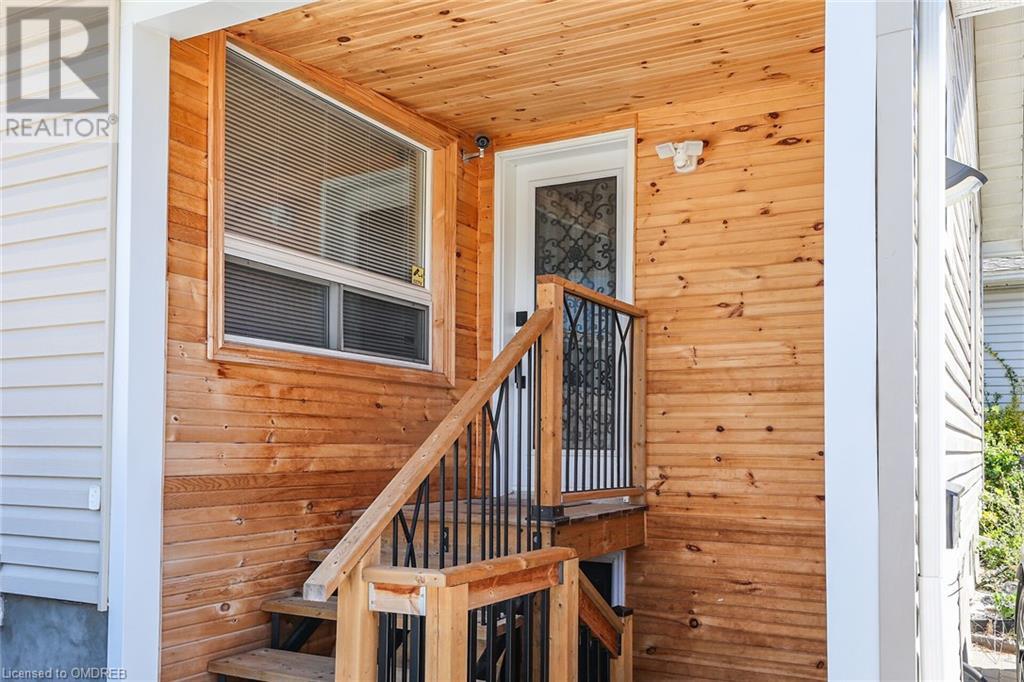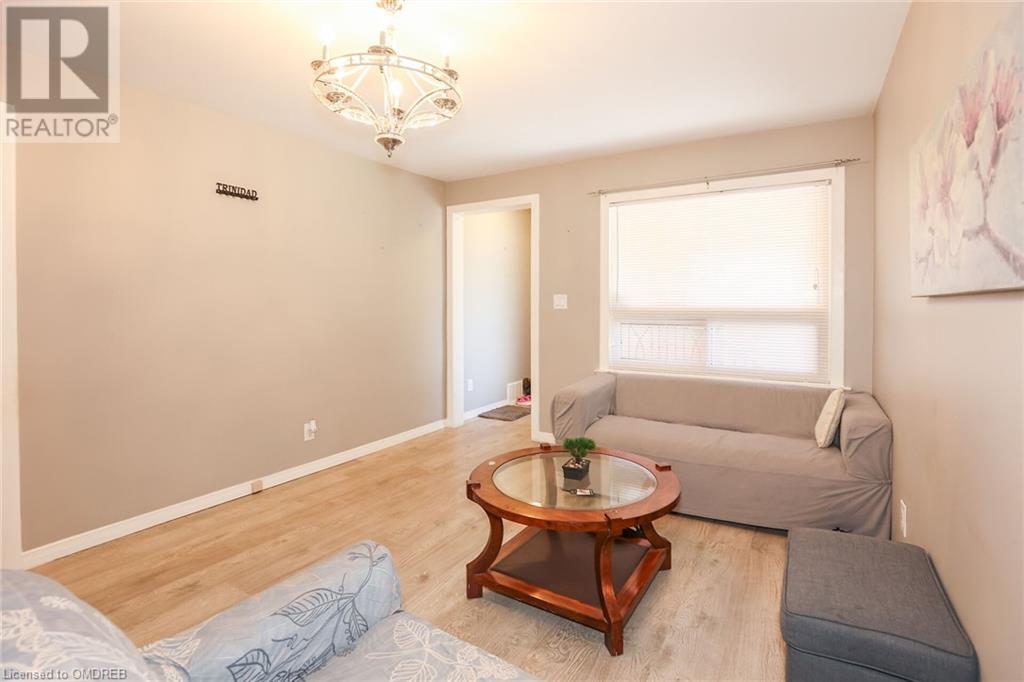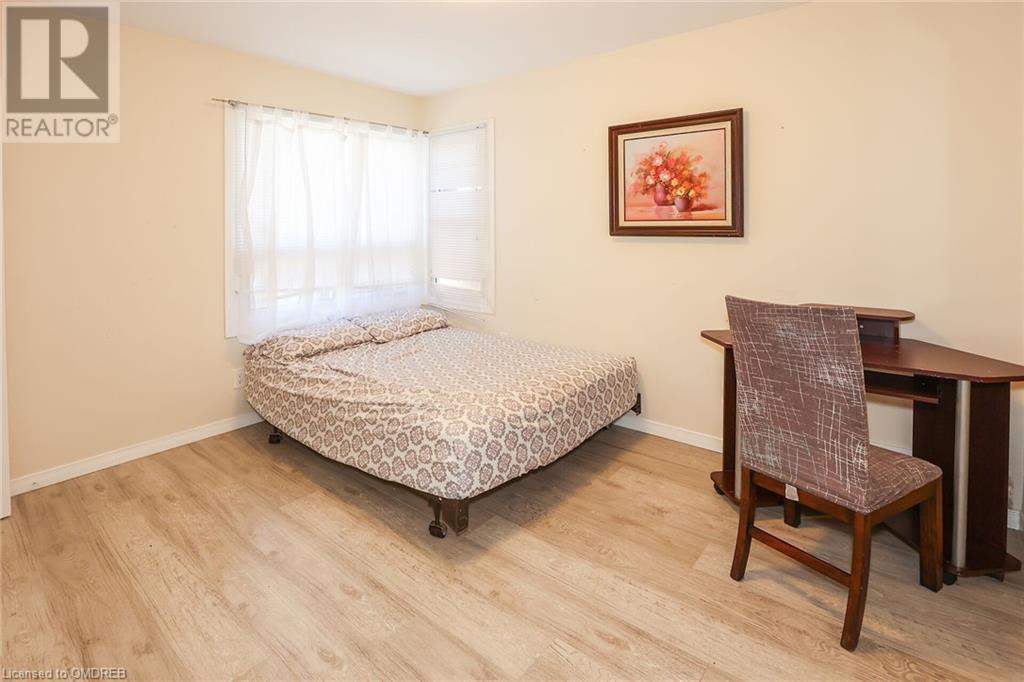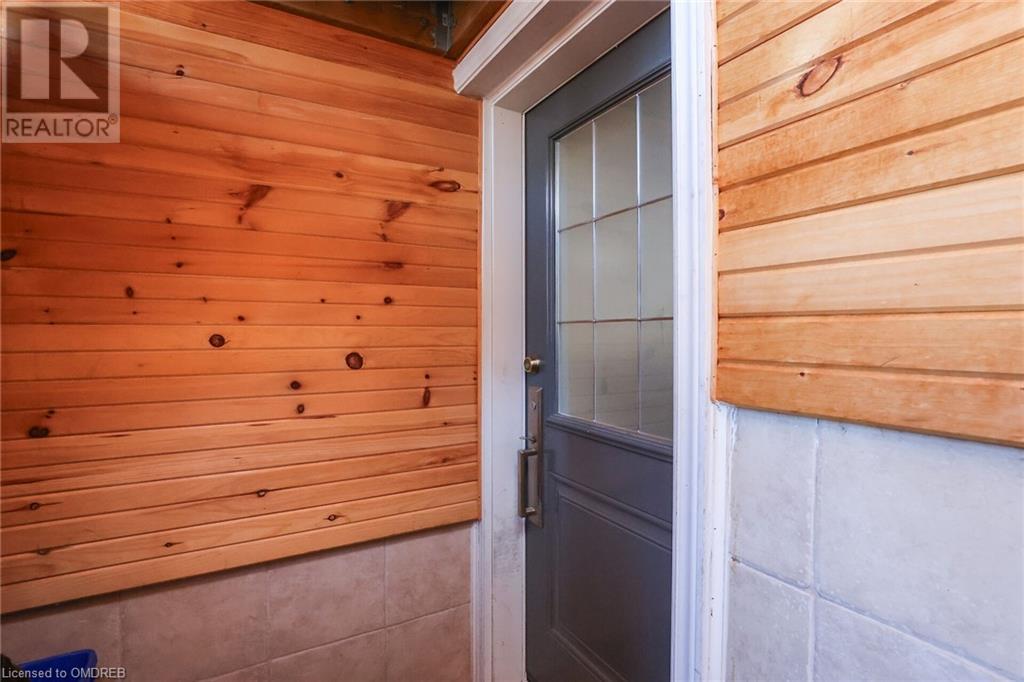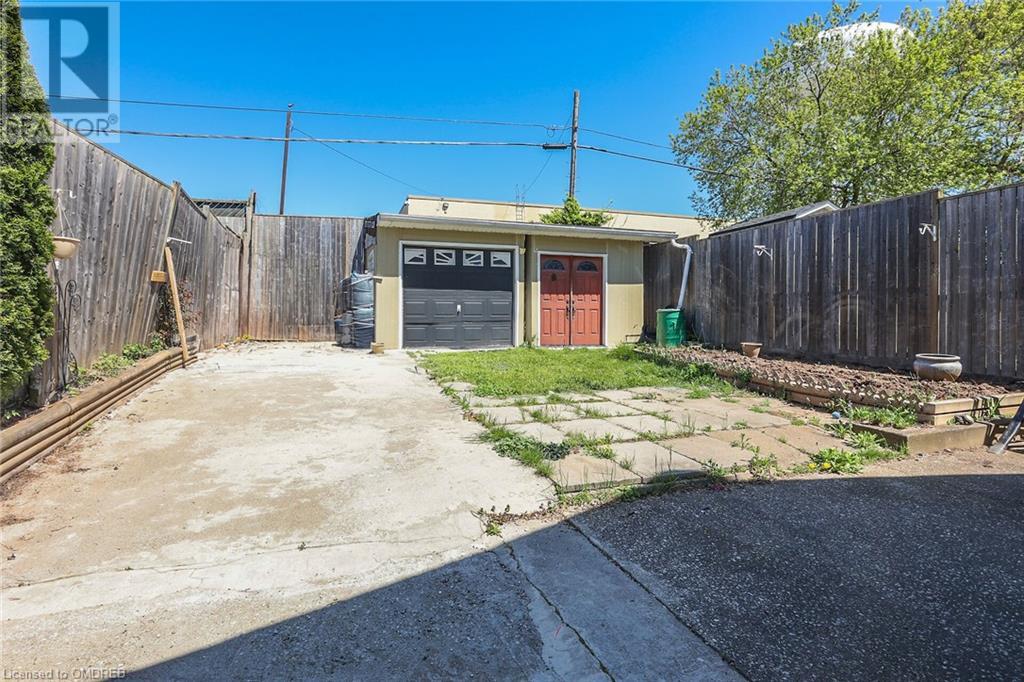BOOK YOUR FREE HOME EVALUATION >>
BOOK YOUR FREE HOME EVALUATION >>
6295 Ker Street Niagara Falls, Ontario L2G 1X7
7 Bedroom
2 Bathroom
1900 sqft
Bungalow
Central Air Conditioning
Forced Air
$685,000
Welcome to this fully updated 3+4 bedrooms bungalow, located in prime location of Niagara Falls. Walking distance to the falls, entertainment district. Currently tenanted and tenants are willing to stay or vacate. All appliances x2 included, furnace (2022) is a rental but it will be paid out on closure. Fully fenced yard with large shed. This property is perfect for a family, or an investor. 1 hr from Toronto. (id:56505)
Property Details
| MLS® Number | 40582566 |
| Property Type | Single Family |
| AmenitiesNearBy | Hospital, Park, Place Of Worship, Public Transit, Schools, Shopping |
| CommunityFeatures | School Bus |
| Features | In-law Suite |
| ParkingSpaceTotal | 4 |
Building
| BathroomTotal | 2 |
| BedroomsAboveGround | 3 |
| BedroomsBelowGround | 4 |
| BedroomsTotal | 7 |
| Appliances | Dishwasher, Dryer, Microwave, Refrigerator, Stove, Washer, Hood Fan, Window Coverings |
| ArchitecturalStyle | Bungalow |
| BasementDevelopment | Finished |
| BasementType | Full (finished) |
| ConstructedDate | 1935 |
| ConstructionStyleAttachment | Detached |
| CoolingType | Central Air Conditioning |
| ExteriorFinish | Aluminum Siding, Concrete |
| FoundationType | Poured Concrete |
| HeatingType | Forced Air |
| StoriesTotal | 1 |
| SizeInterior | 1900 Sqft |
| Type | House |
| UtilityWater | Municipal Water |
Parking
| Detached Garage |
Land
| AccessType | Road Access, Highway Access, Highway Nearby |
| Acreage | No |
| LandAmenities | Hospital, Park, Place Of Worship, Public Transit, Schools, Shopping |
| Sewer | Municipal Sewage System |
| SizeDepth | 112 Ft |
| SizeFrontage | 34 Ft |
| SizeTotalText | Under 1/2 Acre |
| ZoningDescription | R1 |
Rooms
| Level | Type | Length | Width | Dimensions |
|---|---|---|---|---|
| Basement | 3pc Bathroom | 5'0'' x 6'0'' | ||
| Basement | Bedroom | 8'9'' x 8'5'' | ||
| Basement | Bedroom | 10'0'' x 8'7'' | ||
| Basement | Bedroom | 12'0'' x 11'5'' | ||
| Basement | Bedroom | 12'0'' x 11'5'' | ||
| Main Level | 4pc Bathroom | Measurements not available | ||
| Main Level | Bedroom | 9'5'' x 9'4'' | ||
| Main Level | Bedroom | 12'0'' x 9'8'' | ||
| Main Level | Primary Bedroom | 12'3'' x 9'8'' | ||
| Main Level | Kitchen | 12'3'' x 6'7'' | ||
| Main Level | Dining Room | 9'5'' x 8'5'' | ||
| Main Level | Living Room | 15'2'' x 11'2'' |
https://www.realtor.ca/real-estate/26911383/6295-ker-street-niagara-falls
Interested?
Contact us for more information
Monika Kowalczyk
Broker
Royal LePage Credit Valley Real Estate Inc., Broke
10045 Hurontario St - Suite A
Brampton, Ontario L6Z 0E6
10045 Hurontario St - Suite A
Brampton, Ontario L6Z 0E6


