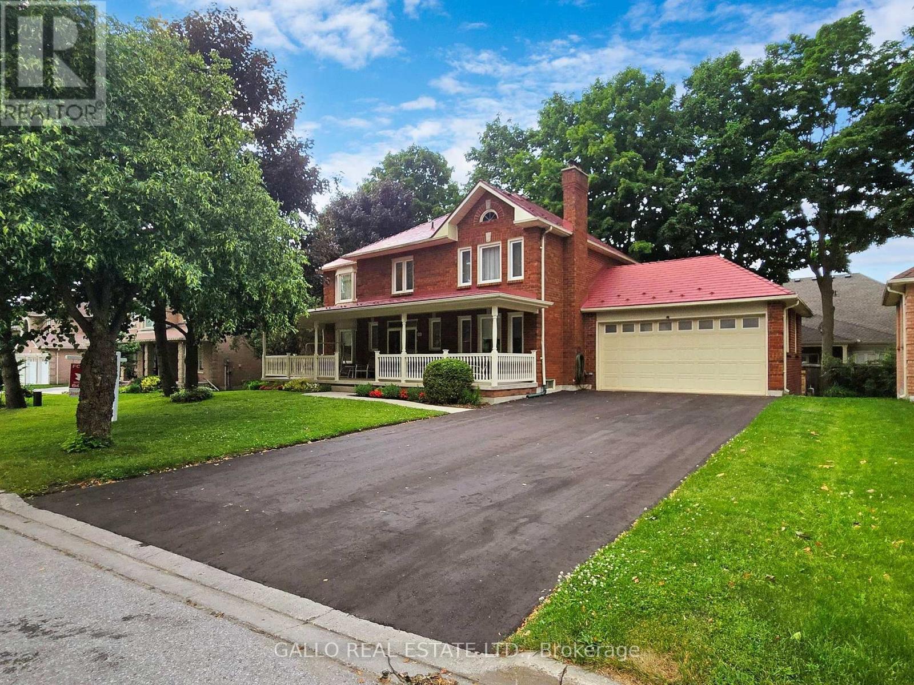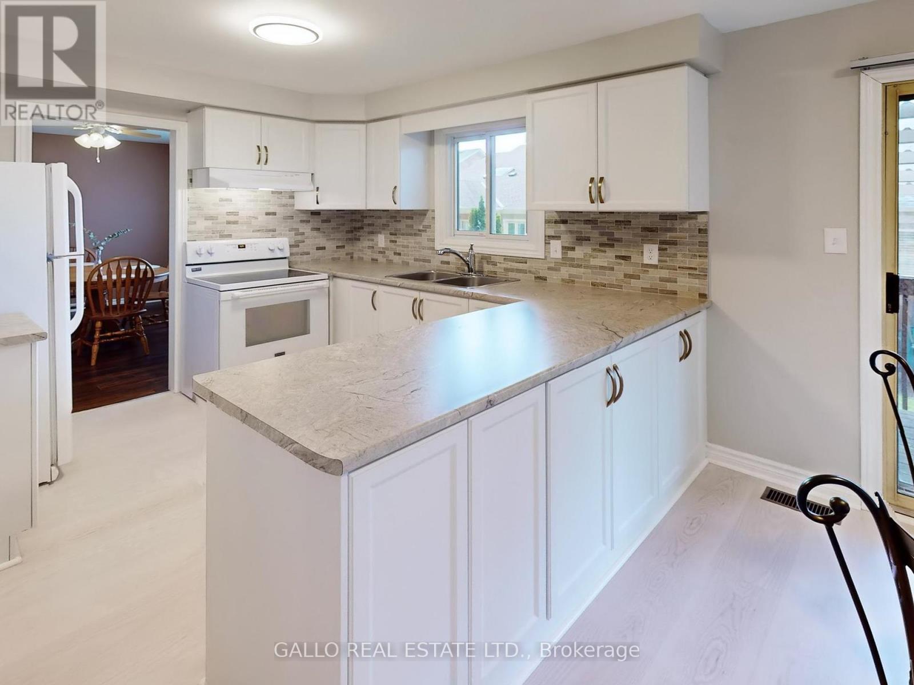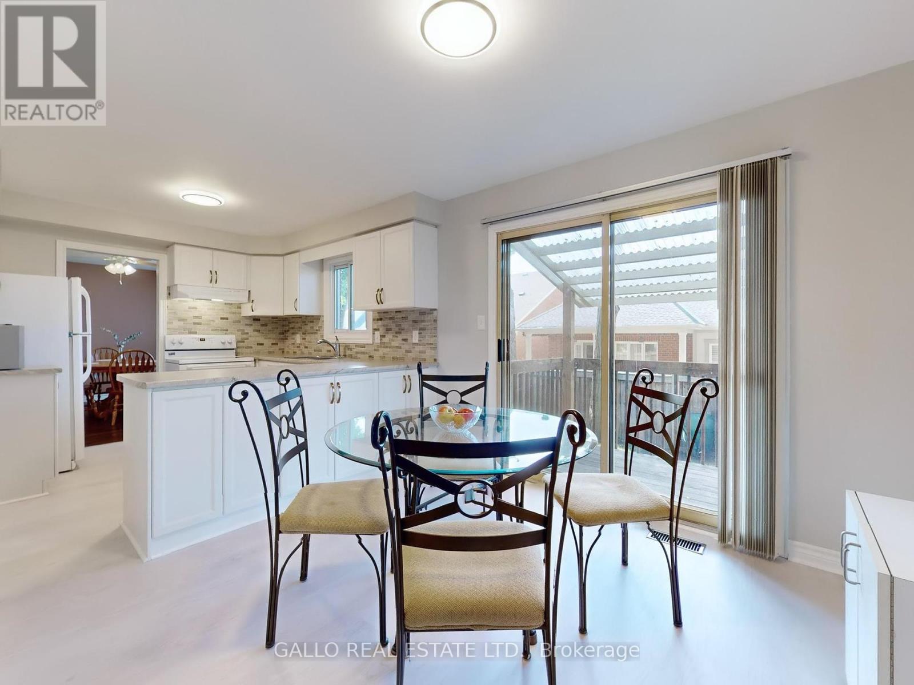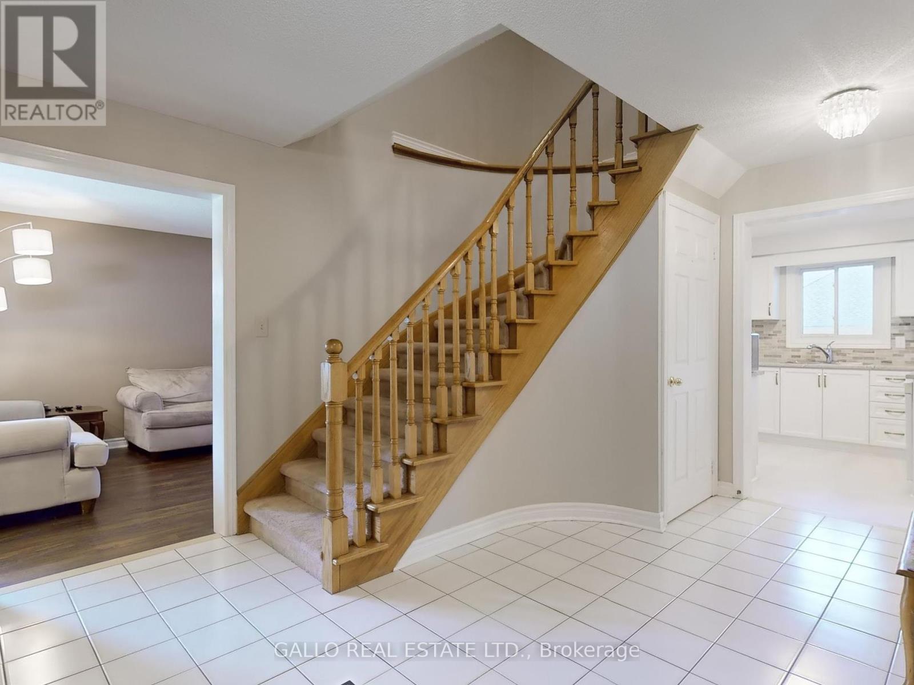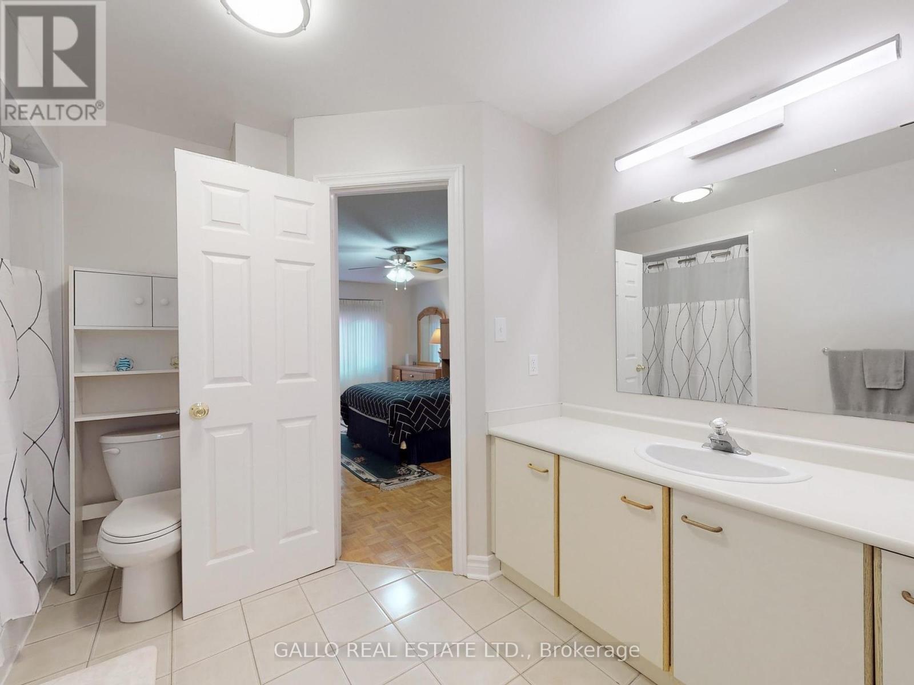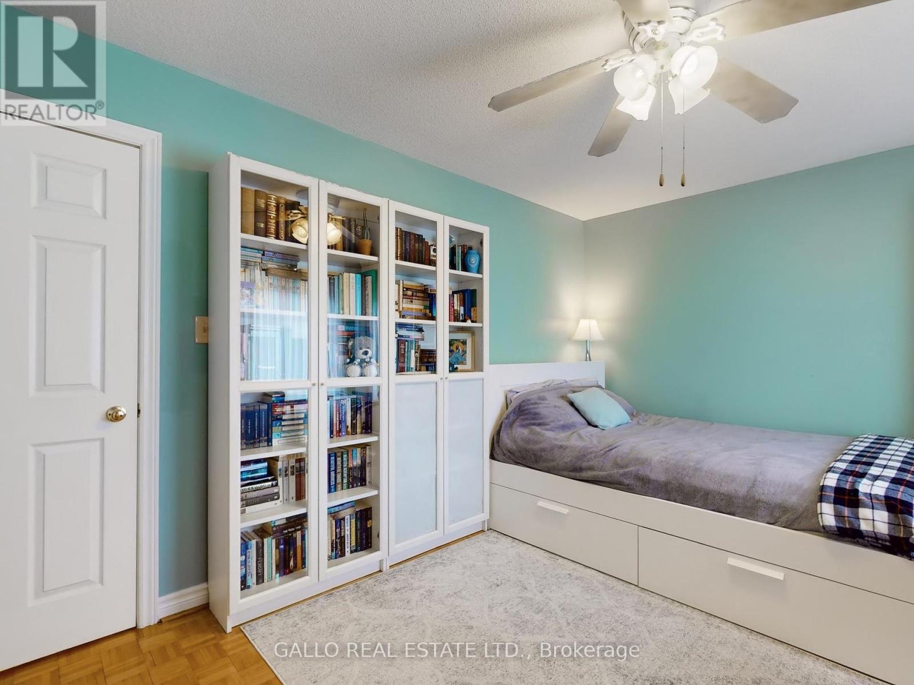BOOK YOUR FREE HOME EVALUATION >>
BOOK YOUR FREE HOME EVALUATION >>
625 Elm Road Whitchurch-Stouffville, Ontario L4A 1A3
$1,255,000
Great Value! Welcome To This Sprawling Modern Farmhouse Style Home On 78 FOOT Frontage Mature Private Lot! Enjoy Those Lazy Days Of Summer On This Grand Front Porch Reminiscent Of Yester Year Where Time Stood Still. Premium West Location of Town ** Walk to shopping, Schools, Restaurants, Main street, Parks, Walking trails & Quick exit from Town to 404! Quality, Solid Built Home By Greystone, this Spacious 4+1 Br Home Accommodates A Large Family. Updated Kitchen w. Brushed Brass Handles & Custom Backsplash, Walkout From Kitchen To 16'x6' Covered Deck. Spacious Family Room w. Wood Fireplace. Main Floor Laundry w. Separate Entrance & Garage Access. Finished Basement w. Open Concept Rec Room w. Dry Bar, Bedroom & Storage Area. Unique Metal Roof(2004') w. 50 Yrs Warranty. Windows & Garage Door (2004')F.A.G. & Air Conditioning (2012). Well Maintained & Cared For. New paved driveway 2024'. Garage door 8 feet height. A Great Family Home In A Great Neighborhood. (id:56505)
Property Details
| MLS® Number | N9294148 |
| Property Type | Single Family |
| Community Name | Stouffville |
| AmenitiesNearBy | Park, Public Transit, Schools |
| Features | Sump Pump |
| ParkingSpaceTotal | 6 |
Building
| BathroomTotal | 3 |
| BedroomsAboveGround | 4 |
| BedroomsBelowGround | 1 |
| BedroomsTotal | 5 |
| Appliances | Water Softener, Water Heater, Dishwasher, Dryer, Refrigerator, Stove, Washer, Window Coverings |
| BasementDevelopment | Finished |
| BasementType | N/a (finished) |
| ConstructionStyleAttachment | Detached |
| CoolingType | Central Air Conditioning |
| ExteriorFinish | Brick |
| FireplacePresent | Yes |
| FlooringType | Laminate, Carpeted, Parquet |
| FoundationType | Concrete |
| HalfBathTotal | 1 |
| HeatingFuel | Natural Gas |
| HeatingType | Forced Air |
| StoriesTotal | 2 |
| Type | House |
| UtilityWater | Municipal Water |
Parking
| Attached Garage |
Land
| Acreage | No |
| FenceType | Fenced Yard |
| LandAmenities | Park, Public Transit, Schools |
| Sewer | Sanitary Sewer |
| SizeDepth | 86 Ft |
| SizeFrontage | 78 Ft |
| SizeIrregular | 78.65 X 86.47 Ft ; Slightly Irregular |
| SizeTotalText | 78.65 X 86.47 Ft ; Slightly Irregular|under 1/2 Acre |
Rooms
| Level | Type | Length | Width | Dimensions |
|---|---|---|---|---|
| Second Level | Primary Bedroom | 3.37 m | 5.7 m | 3.37 m x 5.7 m |
| Second Level | Bedroom 2 | 3.09 m | 3.03 m | 3.09 m x 3.03 m |
| Second Level | Bedroom 3 | 3.33 m | 4.34 m | 3.33 m x 4.34 m |
| Second Level | Bedroom 4 | 3.32 m | 4.38 m | 3.32 m x 4.38 m |
| Basement | Recreational, Games Room | 4.39 m | 5.95 m | 4.39 m x 5.95 m |
| Basement | Bedroom 5 | 2.42 m | 4.4 m | 2.42 m x 4.4 m |
| Ground Level | Living Room | 3.31 m | 4.43 m | 3.31 m x 4.43 m |
| Ground Level | Dining Room | 3.79 m | 3.01 m | 3.79 m x 3.01 m |
| Ground Level | Kitchen | 3.01 m | 3.04 m | 3.01 m x 3.04 m |
| Ground Level | Eating Area | 3.16 m | 3.04 m | 3.16 m x 3.04 m |
| Ground Level | Laundry Room | 3.01 m | 1.75 m | 3.01 m x 1.75 m |
| Ground Level | Family Room | 3.3 m | 5.29 m | 3.3 m x 5.29 m |
https://www.realtor.ca/real-estate/27351628/625-elm-road-whitchurch-stouffville-stouffville
Interested?
Contact us for more information
Joseph Gallo
Salesperson
Adele Gallo
Broker


