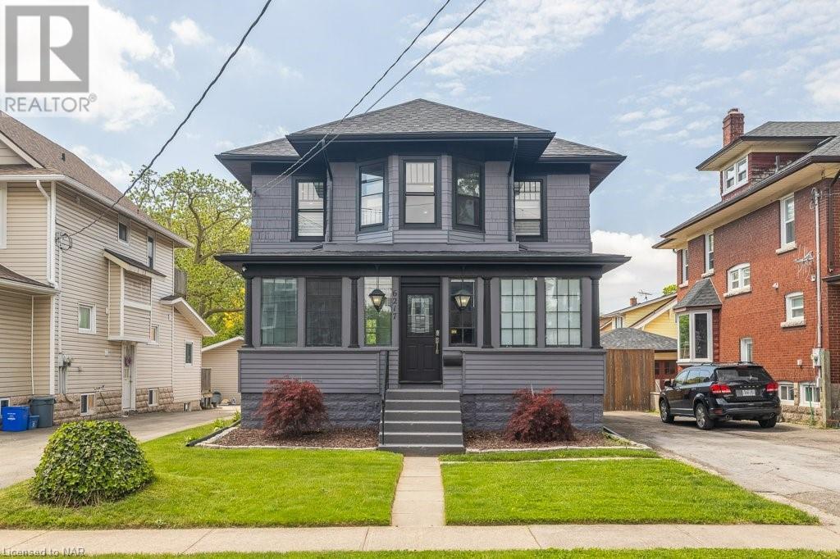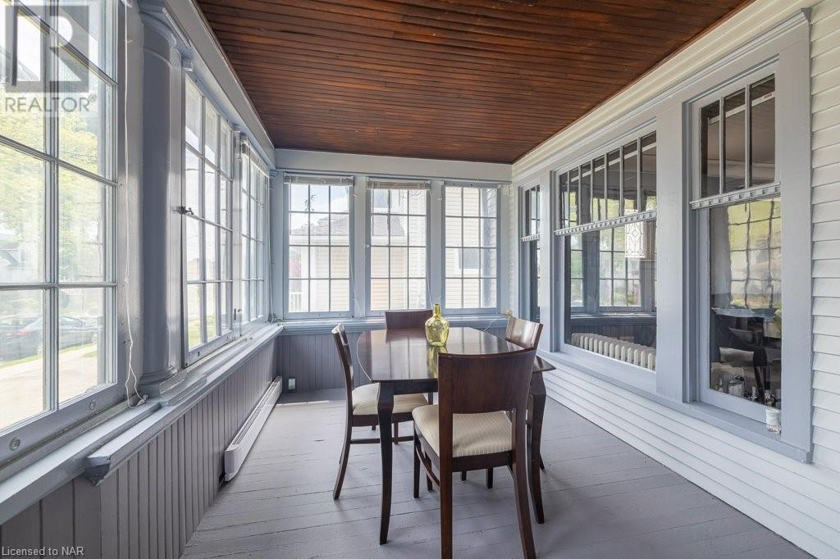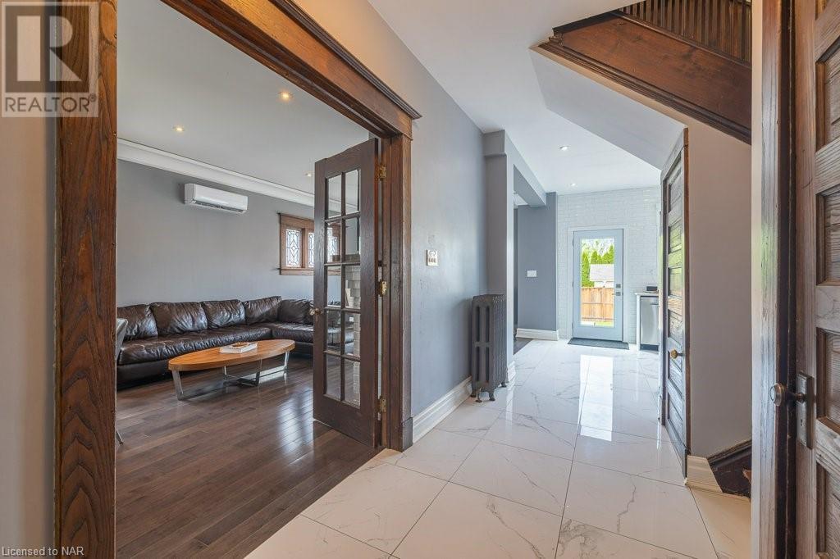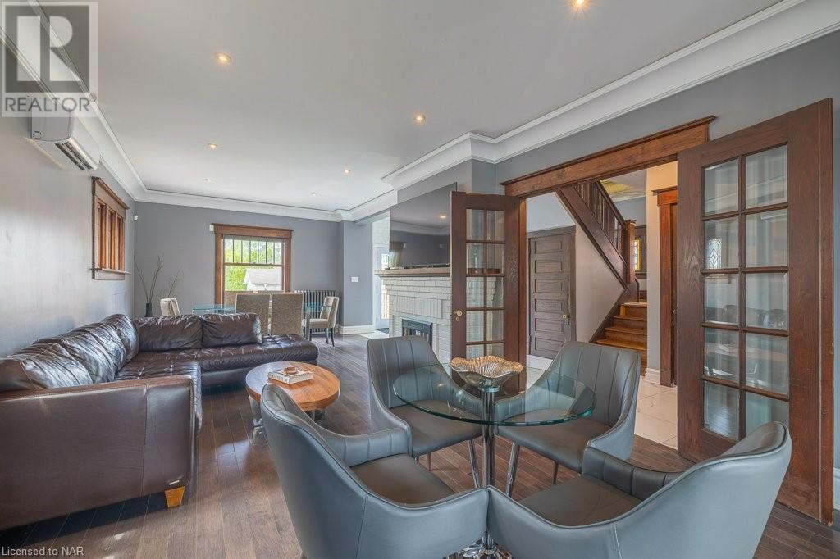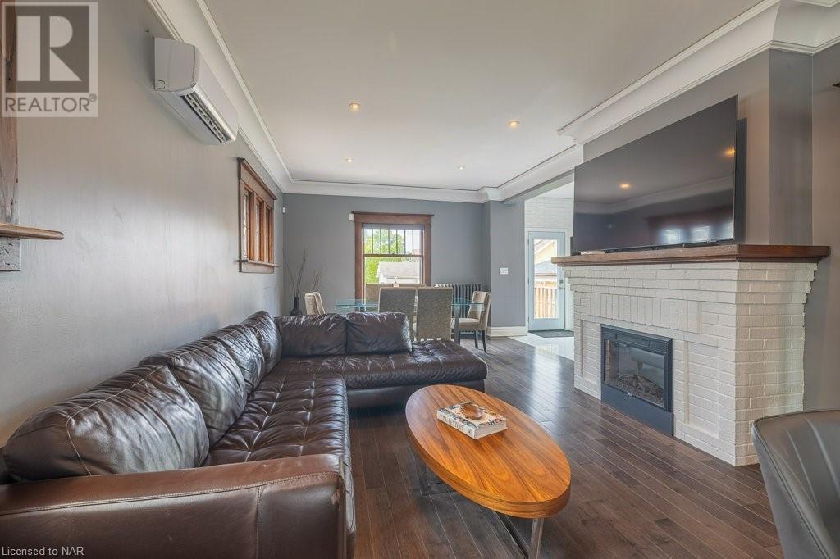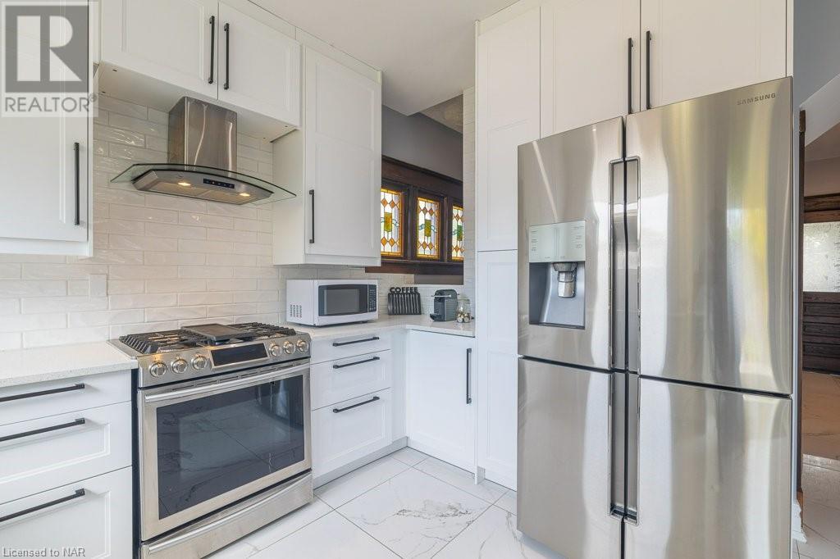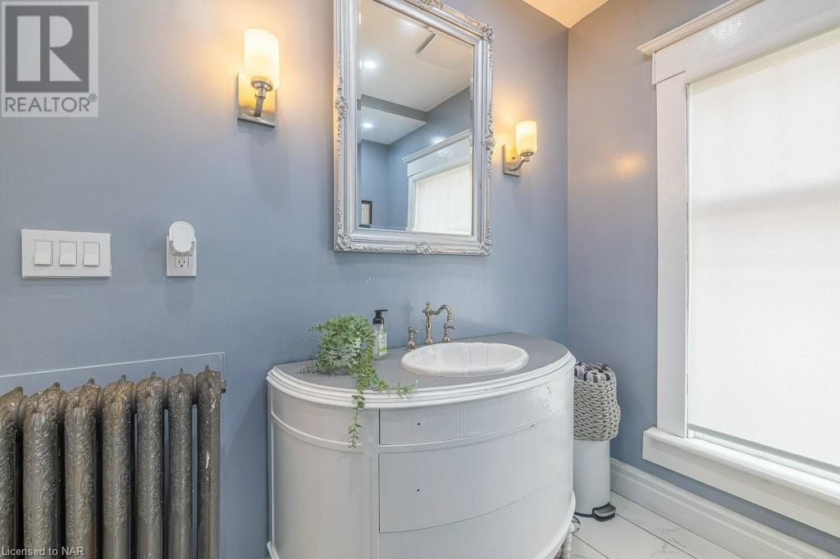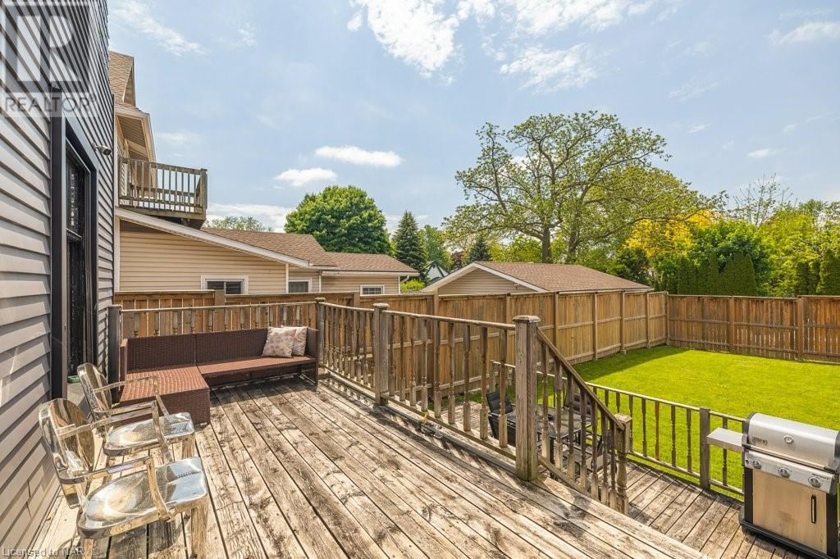BOOK YOUR FREE HOME EVALUATION >>
BOOK YOUR FREE HOME EVALUATION >>
6217 Orchard Avenue Niagara Falls, Ontario L2G 4G7
$729,000
Your new home in one Niagara Falls' most sought-after neighbourhoods awaits! Modern, yet full of character, this spacious move-in-ready home literally offers a warm welcome thanks to the heated sunroom. From here, the main floor features a bright, new all-white kitchen with stainless steel appliances, an updated 3-piece bath and French doors leading to an open concept living/dining room. A combination of tile and hardwood flooring, pot lights and stained glass windows enhance the modern, yet traditional feel. Laundry room on the main floor. Upstairs are 3 spacious bedrooms. The primary suite features a walk-in closet with window, a gorgeous 5-piece bathroom with jacuzzi tub and double sink and a cozy den where you can enjoy the view with your morning coffee. This home offers the full package as is but you can add value and function by creating extra living room/office in the attic and/or an in-law suite in the basement with its existing separate side entrance. A fenced backyard with 2-tier deck also features plenty of space to create your dream backyard. Easy highway access and walking distance to the Falls, restaurants and shopping. (id:56505)
Property Details
| MLS® Number | 40588044 |
| Property Type | Single Family |
| AmenitiesNearBy | Hospital, Public Transit, Shopping |
| Features | Paved Driveway |
| ParkingSpaceTotal | 2 |
Building
| BathroomTotal | 2 |
| BedroomsAboveGround | 3 |
| BedroomsTotal | 3 |
| Appliances | Dishwasher, Dryer, Microwave, Refrigerator, Washer, Gas Stove(s), Window Coverings |
| ArchitecturalStyle | 2 Level |
| BasementDevelopment | Unfinished |
| BasementType | Full (unfinished) |
| ConstructedDate | 1913 |
| ConstructionStyleAttachment | Detached |
| CoolingType | Wall Unit |
| ExteriorFinish | Aluminum Siding, See Remarks |
| FireProtection | Smoke Detectors |
| FireplaceFuel | Electric |
| FireplacePresent | Yes |
| FireplaceTotal | 1 |
| FireplaceType | Other - See Remarks |
| FoundationType | Block |
| StoriesTotal | 2 |
| SizeInterior | 1682 |
| Type | House |
| UtilityWater | Municipal Water |
Land
| AccessType | Highway Access |
| Acreage | No |
| LandAmenities | Hospital, Public Transit, Shopping |
| Sewer | Municipal Sewage System |
| SizeDepth | 120 Ft |
| SizeFrontage | 41 Ft |
| SizeTotalText | Under 1/2 Acre |
| ZoningDescription | R1e |
Rooms
| Level | Type | Length | Width | Dimensions |
|---|---|---|---|---|
| Second Level | Bedroom | 10'0'' x 12'3'' | ||
| Second Level | Sunroom | 13'5'' x 5'9'' | ||
| Second Level | Bedroom | 15'4'' x 7'11'' | ||
| Second Level | Other | 11'2'' x 4'8'' | ||
| Second Level | Primary Bedroom | 11'2'' x 14'10'' | ||
| Second Level | 5pc Bathroom | Measurements not available | ||
| Main Level | Kitchen | 14'3'' x 12'4'' | ||
| Main Level | Dining Room | 12'9'' x 10'2'' | ||
| Main Level | Living Room | 12'9'' x 17'0'' | ||
| Main Level | 3pc Bathroom | Measurements not available | ||
| Main Level | Sunroom | 15'5'' x 8'6'' | ||
| Main Level | Laundry Room | 6'11'' x 8'10'' |
https://www.realtor.ca/real-estate/26902642/6217-orchard-avenue-niagara-falls
Interested?
Contact us for more information
Metka Manfreda
Salesperson
4597 Queen Street
Niagara Falls, Ontario L2E 2L7


