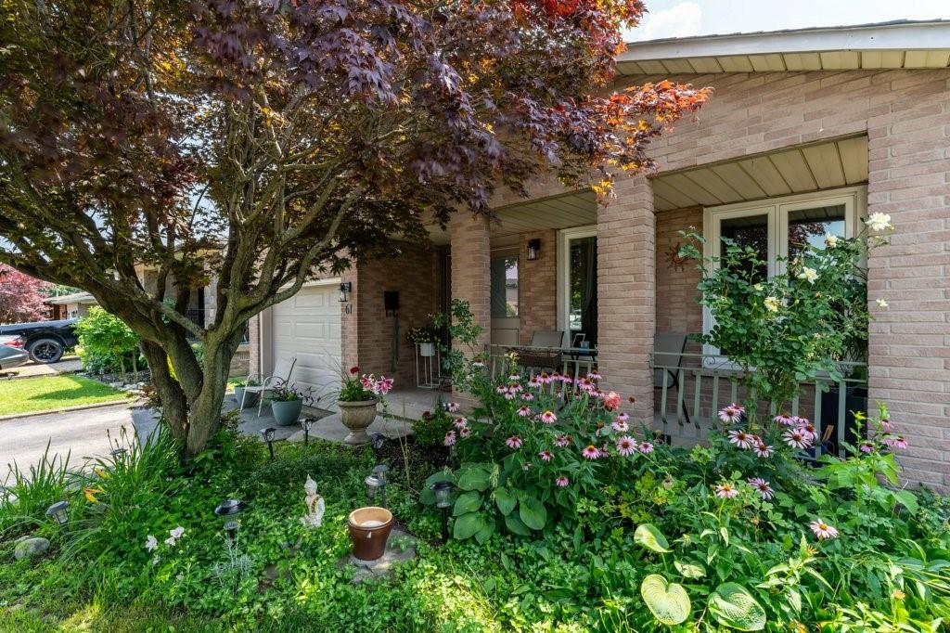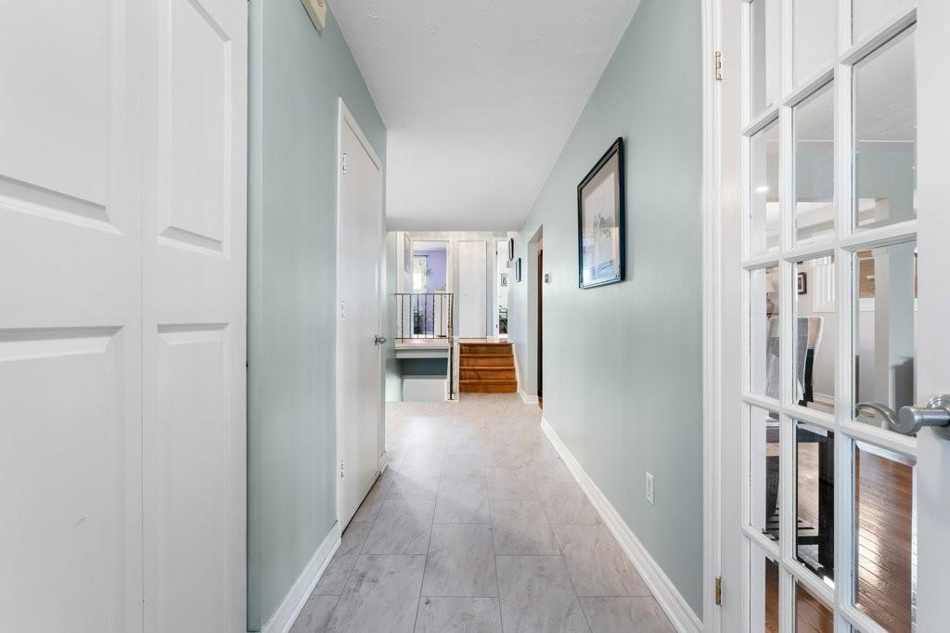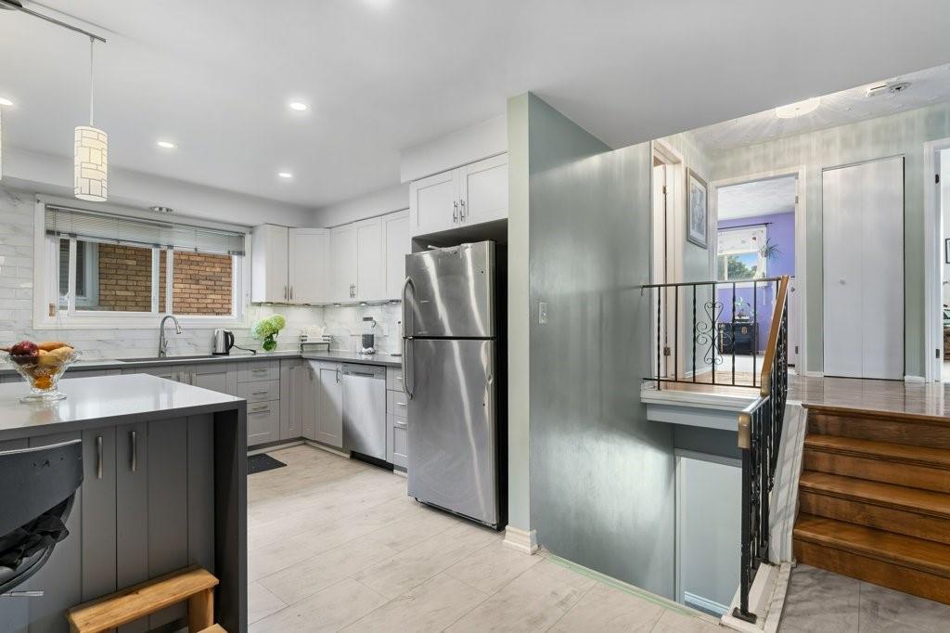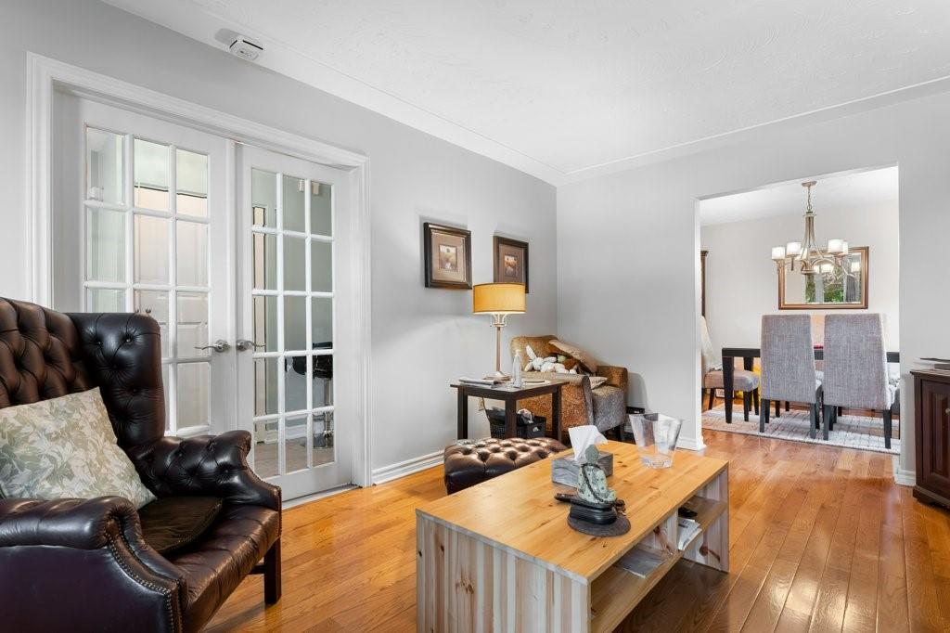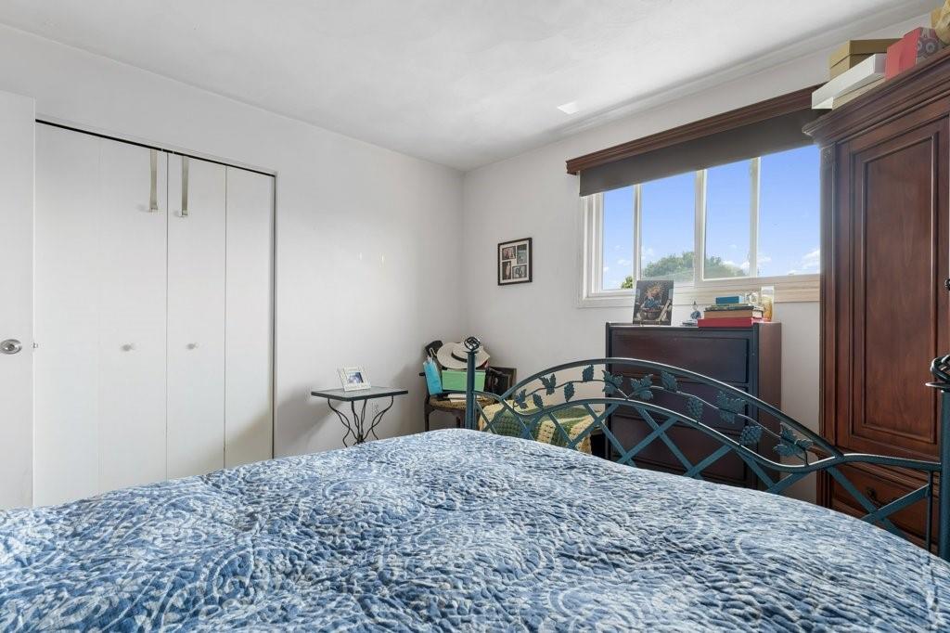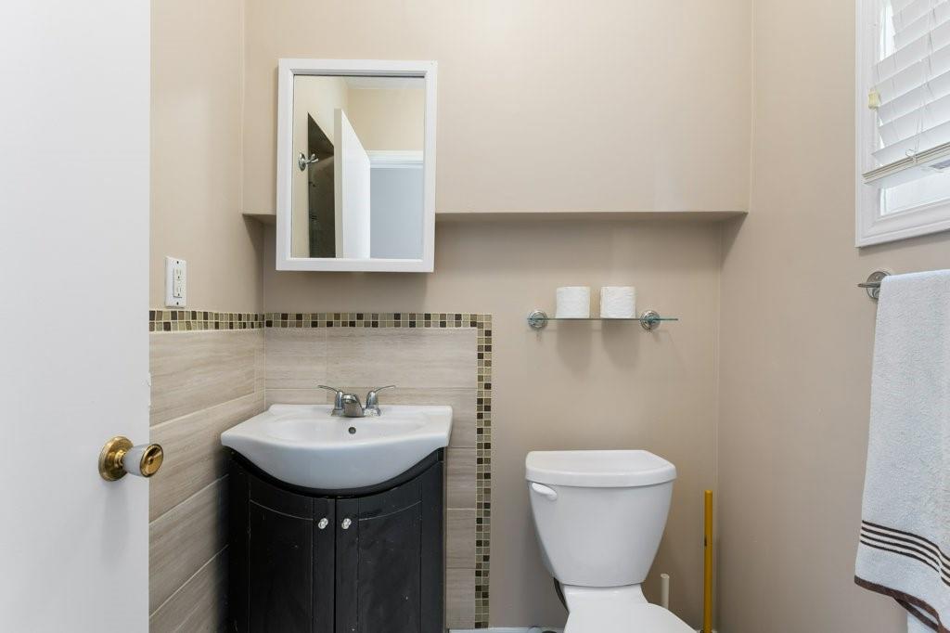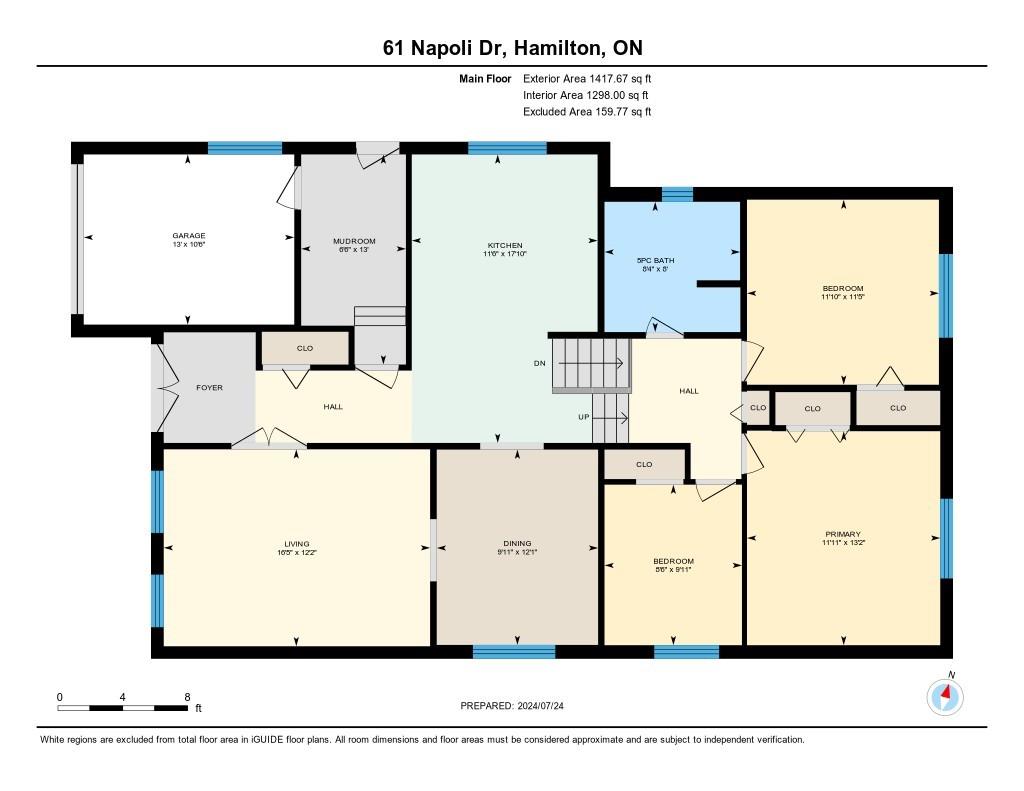BOOK YOUR FREE HOME EVALUATION >>
BOOK YOUR FREE HOME EVALUATION >>
61 Napoli Drive Hamilton, Ontario L9C 6X1
6 Bedroom
2 Bathroom
1417 sqft
Fireplace
Central Air Conditioning
Forced Air
$857,500
Fantastic west mountain location offering walk out lower level and in-law suite with separate entrance. All brick 4-level back split. 3 Bedrooms on upper level PLUS additional 3 bedroom in-law suite with second kitchen. Updated main kitchen with quartz counters and stainless steel appliances, French doors to spacious living room. Lower level features spacious recrm featuring brick fireplace with built in book shelf. (id:56505)
Property Details
| MLS® Number | H4201100 |
| Property Type | Single Family |
| AmenitiesNearBy | Golf Course, Hospital |
| CommunityFeatures | Quiet Area |
| EquipmentType | Furnace, Water Heater, Air Conditioner |
| Features | Park Setting, Park/reserve, Golf Course/parkland, Double Width Or More Driveway, Paved Driveway |
| ParkingSpaceTotal | 3 |
| RentalEquipmentType | Furnace, Water Heater, Air Conditioner |
| Structure | Shed |
Building
| BathroomTotal | 2 |
| BedroomsAboveGround | 3 |
| BedroomsBelowGround | 3 |
| BedroomsTotal | 6 |
| Appliances | Dishwasher, Dryer, Refrigerator, Stove, Washer, Window Coverings |
| BasementDevelopment | Finished |
| BasementType | Full (finished) |
| ConstructedDate | 1979 |
| ConstructionStyleAttachment | Detached |
| CoolingType | Central Air Conditioning |
| ExteriorFinish | Brick |
| FireplaceFuel | Wood |
| FireplacePresent | Yes |
| FireplaceType | Other - See Remarks |
| FoundationType | Poured Concrete |
| HeatingFuel | Natural Gas |
| HeatingType | Forced Air |
| SizeExterior | 1417 Sqft |
| SizeInterior | 1417 Sqft |
| Type | House |
| UtilityWater | Municipal Water |
Parking
| Attached Garage |
Land
| Acreage | No |
| LandAmenities | Golf Course, Hospital |
| Sewer | Municipal Sewage System |
| SizeDepth | 100 Ft |
| SizeFrontage | 40 Ft |
| SizeIrregular | 40 X 100.18 |
| SizeTotalText | 40 X 100.18|under 1/2 Acre |
| SoilType | Clay |
Rooms
| Level | Type | Length | Width | Dimensions |
|---|---|---|---|---|
| Second Level | 5pc Bathroom | 8' 4'' x 8' '' | ||
| Second Level | Bedroom | 9' 11'' x 8' 6'' | ||
| Second Level | Bedroom | 11' 10'' x 11' 5'' | ||
| Second Level | Primary Bedroom | 13' 2'' x 11' 11'' | ||
| Basement | Cold Room | 18' 3'' x 3' 8'' | ||
| Basement | Bedroom | 11' 4'' x 11' 7'' | ||
| Basement | Bedroom | 12' 7'' x 9' 5'' | ||
| Basement | Laundry Room | 15' 11'' x 8' 8'' | ||
| Basement | Kitchen | 17' 8'' x 10' 10'' | ||
| Lower Level | 3pc Bathroom | 8' 1'' x 4' 10'' | ||
| Lower Level | Bedroom | 12' 1'' x 8' 2'' | ||
| Lower Level | Recreation Room | 26' 11'' x 11' 7'' | ||
| Ground Level | Mud Room | 13' '' x 6' 6'' | ||
| Ground Level | Dining Room | 12' 1'' x 9' 11'' | ||
| Ground Level | Kitchen | 17' 10'' x 11' 6'' | ||
| Ground Level | Living Room | 16' 5'' x 12' 2'' |
https://www.realtor.ca/real-estate/27210740/61-napoli-drive-hamilton
Interested?
Contact us for more information
Isaac Phillips
Salesperson
Royal LePage State Realty
987 Rymal Road
Hamilton, Ontario L8W 3M2
987 Rymal Road
Hamilton, Ontario L8W 3M2


