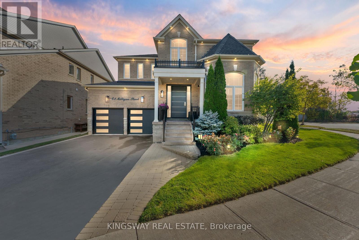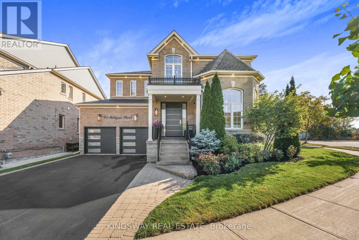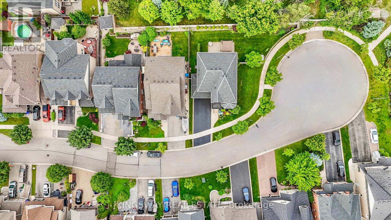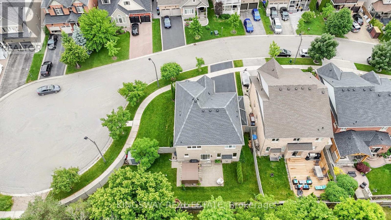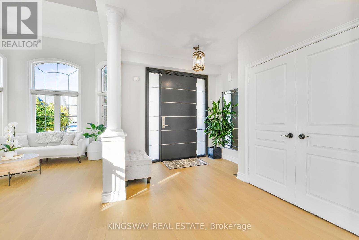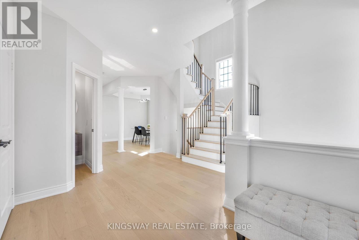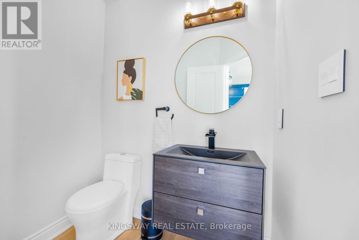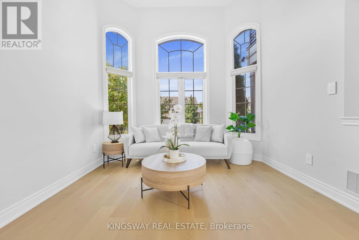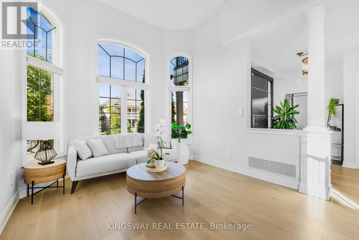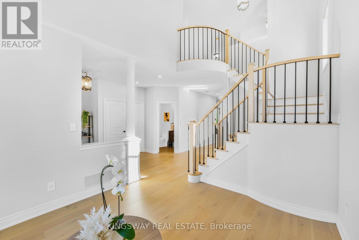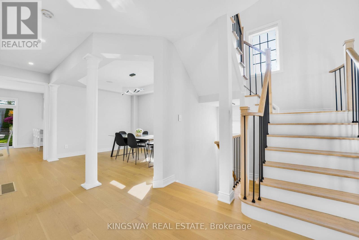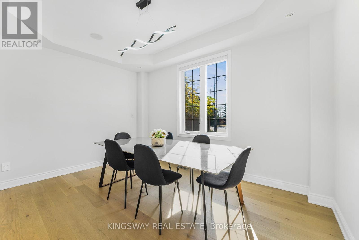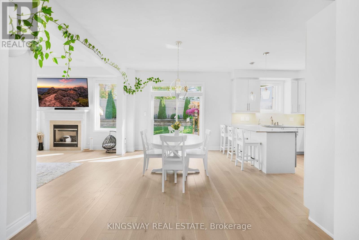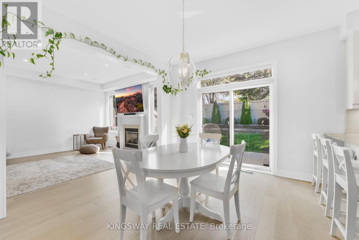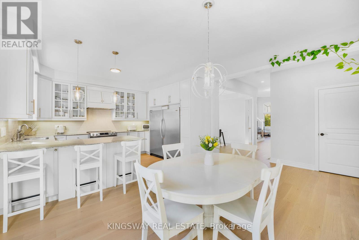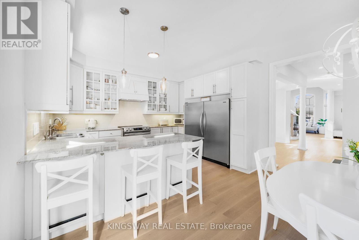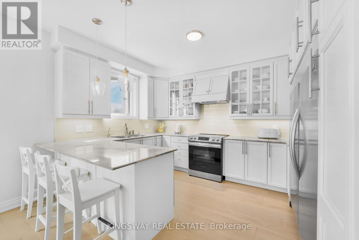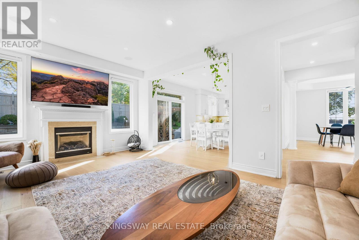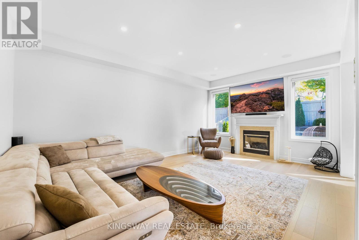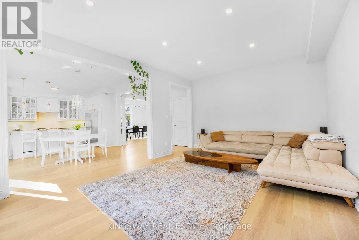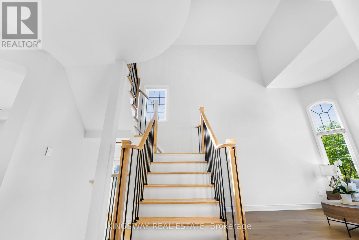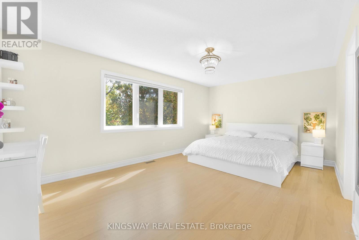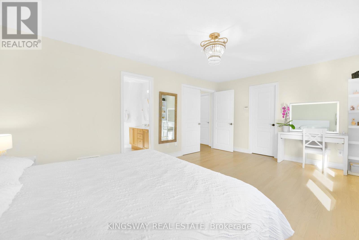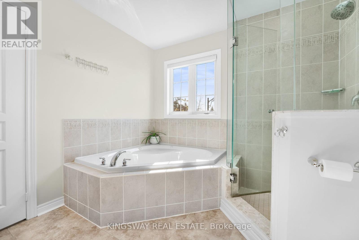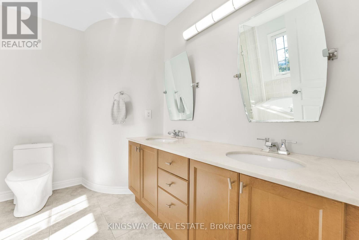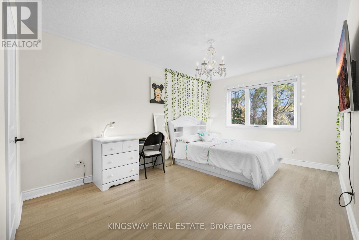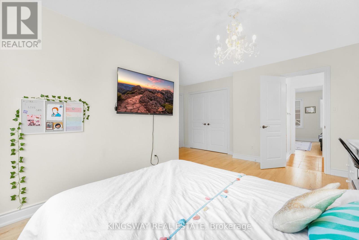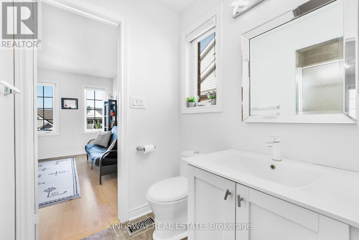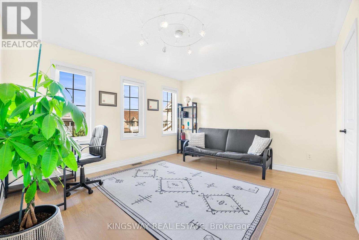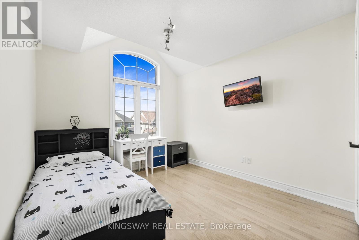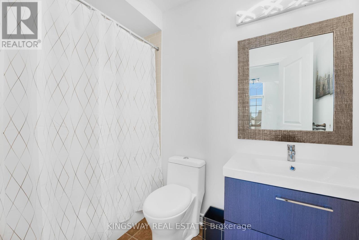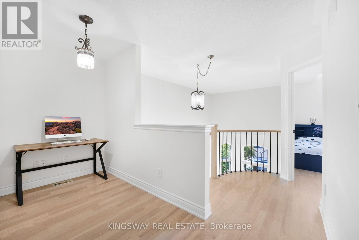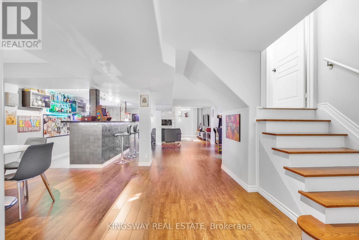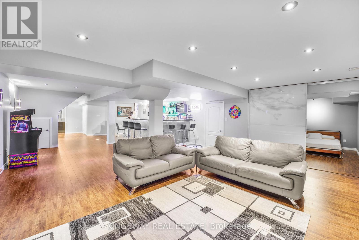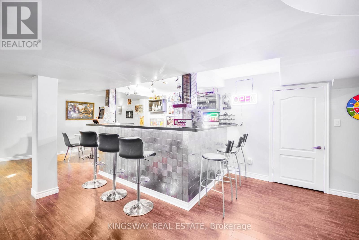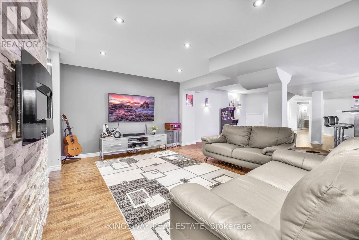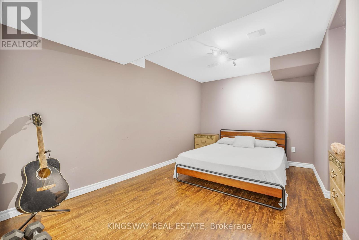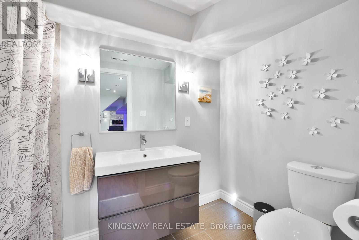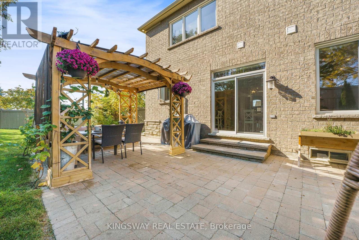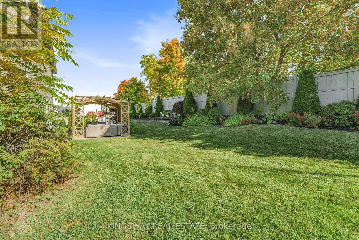BOOK YOUR FREE HOME EVALUATION >>
BOOK YOUR FREE HOME EVALUATION >>
61 Milligan St Bradford West Gwillimbury, Ontario L3Z 0A4
$1,599,888
Nestled in a serene cul-de-sac, this exquisite turn-key property offers luxury and privacy, boasting breathtaking views of sprawling farmland. With 4000 square feet of upgraded living space, including 9-foot ceilings and gleaming hardwood floors, this home epitomizes sophisticated comfort. The rich wood kitchen features granite countertops and a breakfast bar, perfect for morning gatherings. The main level opens into an open-concept great room, ideal for entertaining, while a second-floor den offers versatility as a living space or office. Each bedroom boasts its own ensuite, providing a private retreat. The professionally finished basement includes a spacious recreational room, wet bar, and additional bedroom. Outside, a fenced backyard and interlock patio offer a perfect setting for outdoor gatherings or relaxation. Recent upgrades ensure this home meets the needs of the most discerning buyer. More than a home, it's a lifestyle of unmatched privacy, luxury, and comfort. **** EXTRAS **** Set in a desirable neighborhood with easy access to schools, shopping, dining, and entertainment, this home effortlessly blends luxury with convenience. Don't let this opportunity slip away to own your dream home in the perfect location! (id:56505)
Property Details
| MLS® Number | N8223198 |
| Property Type | Single Family |
| Community Name | Bradford |
| ParkingSpaceTotal | 6 |
Building
| BathroomTotal | 5 |
| BedroomsAboveGround | 4 |
| BedroomsBelowGround | 1 |
| BedroomsTotal | 5 |
| BasementDevelopment | Finished |
| BasementType | N/a (finished) |
| ConstructionStyleAttachment | Detached |
| CoolingType | Central Air Conditioning |
| ExteriorFinish | Brick, Stone |
| FireplacePresent | Yes |
| HeatingFuel | Natural Gas |
| HeatingType | Forced Air |
| StoriesTotal | 2 |
| Type | House |
Parking
| Attached Garage |
Land
| Acreage | No |
| SizeIrregular | 164.5 X 107.78 Ft ; Irregular Shape |
| SizeTotalText | 164.5 X 107.78 Ft ; Irregular Shape |
Rooms
| Level | Type | Length | Width | Dimensions |
|---|---|---|---|---|
| Second Level | Primary Bedroom | 5.48 m | 3.65 m | 5.48 m x 3.65 m |
| Second Level | Bedroom 2 | 3.96 m | 3.65 m | 3.96 m x 3.65 m |
| Second Level | Bedroom 3 | 3.35 m | 3.04 m | 3.35 m x 3.04 m |
| Second Level | Bedroom 4 | 4.63 m | 3.16 m | 4.63 m x 3.16 m |
| Second Level | Loft | 2.59 m | 1.52 m | 2.59 m x 1.52 m |
| Basement | Recreational, Games Room | Measurements not available | ||
| Basement | Bedroom | 4.2 m | 2.7 m | 4.2 m x 2.7 m |
| Main Level | Living Room | 3.96 m | 3.07 m | 3.96 m x 3.07 m |
| Main Level | Dining Room | 4.08 m | 3.29 m | 4.08 m x 3.29 m |
| Main Level | Kitchen | 3.96 m | 2.92 m | 3.96 m x 2.92 m |
| Main Level | Eating Area | 3.96 m | 3.35 m | 3.96 m x 3.35 m |
| Main Level | Family Room | 5.6 m | 3.96 m | 5.6 m x 3.96 m |
https://www.realtor.ca/real-estate/26735134/61-milligan-st-bradford-west-gwillimbury-bradford
Interested?
Contact us for more information
Irina Shuldiner
Broker
Arvinder Thethi
Broker


