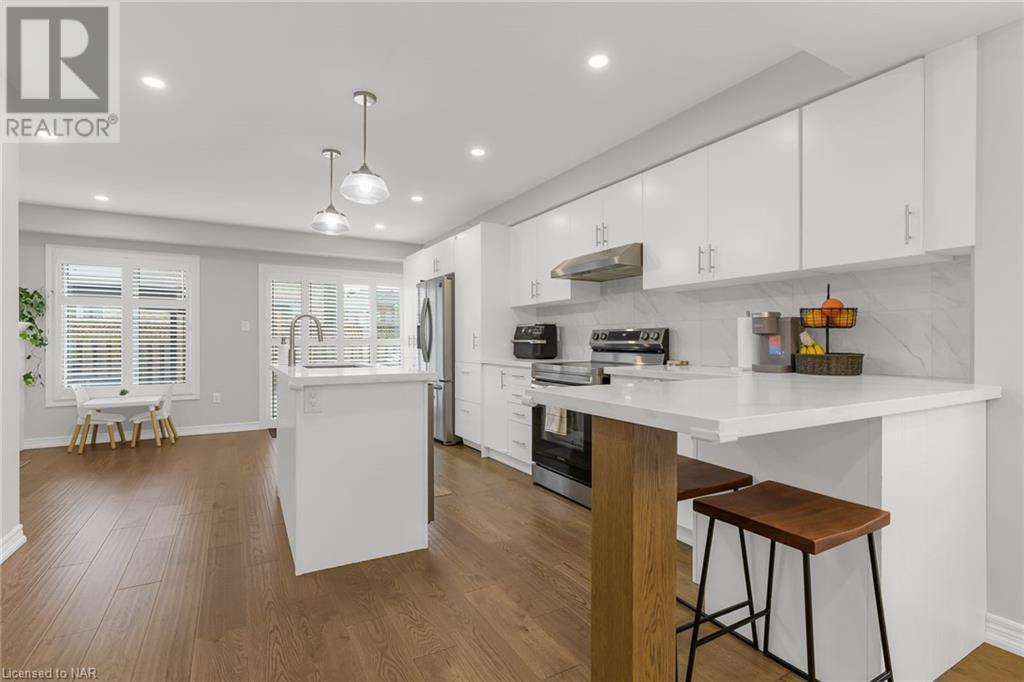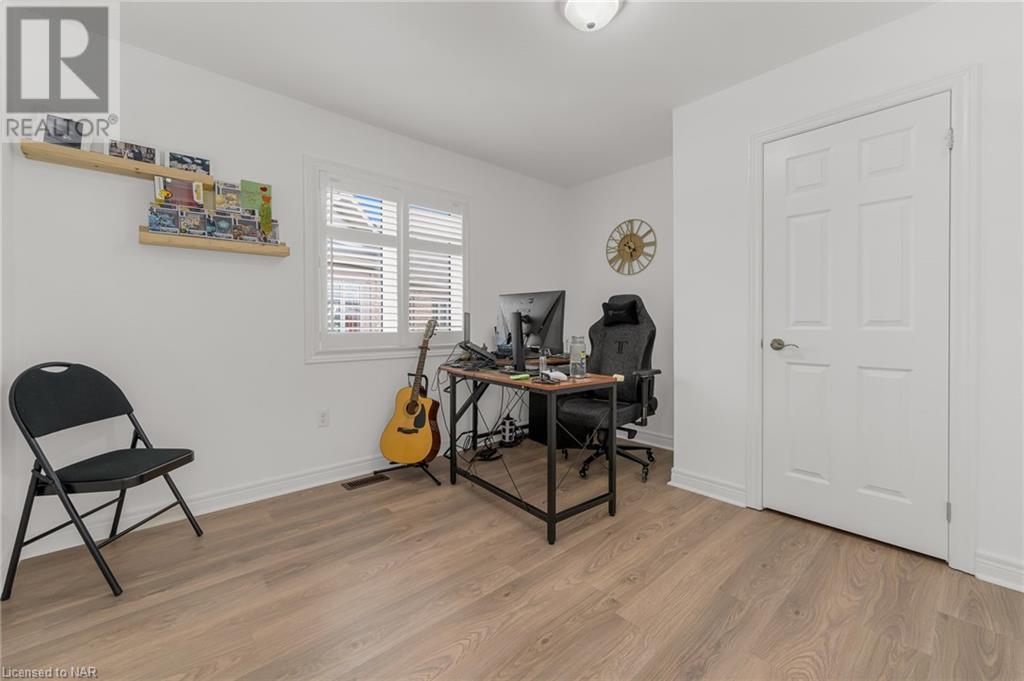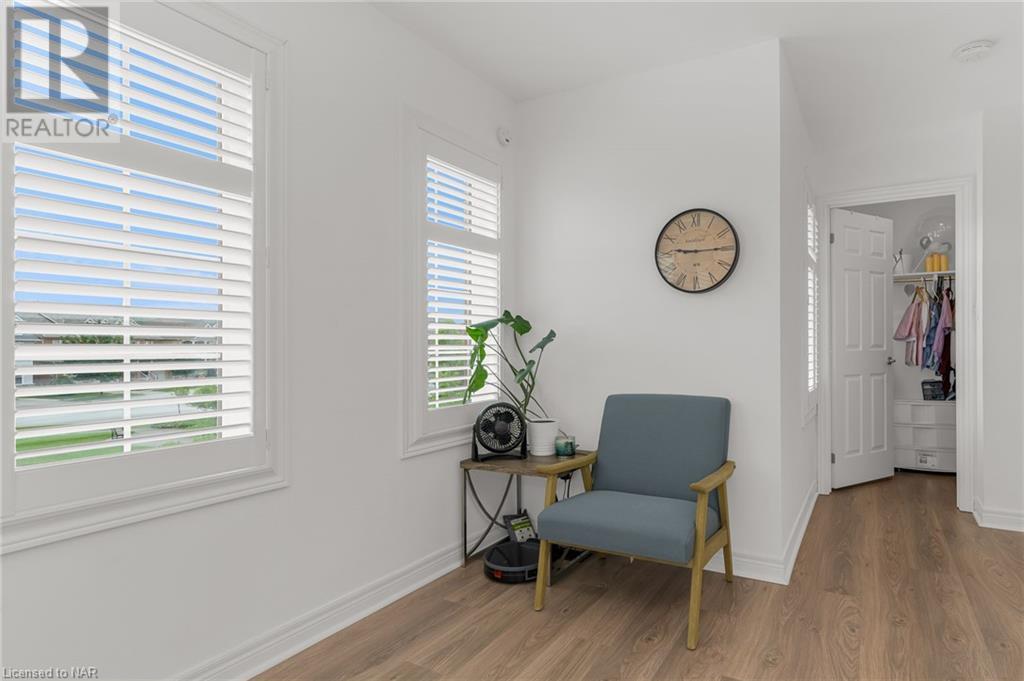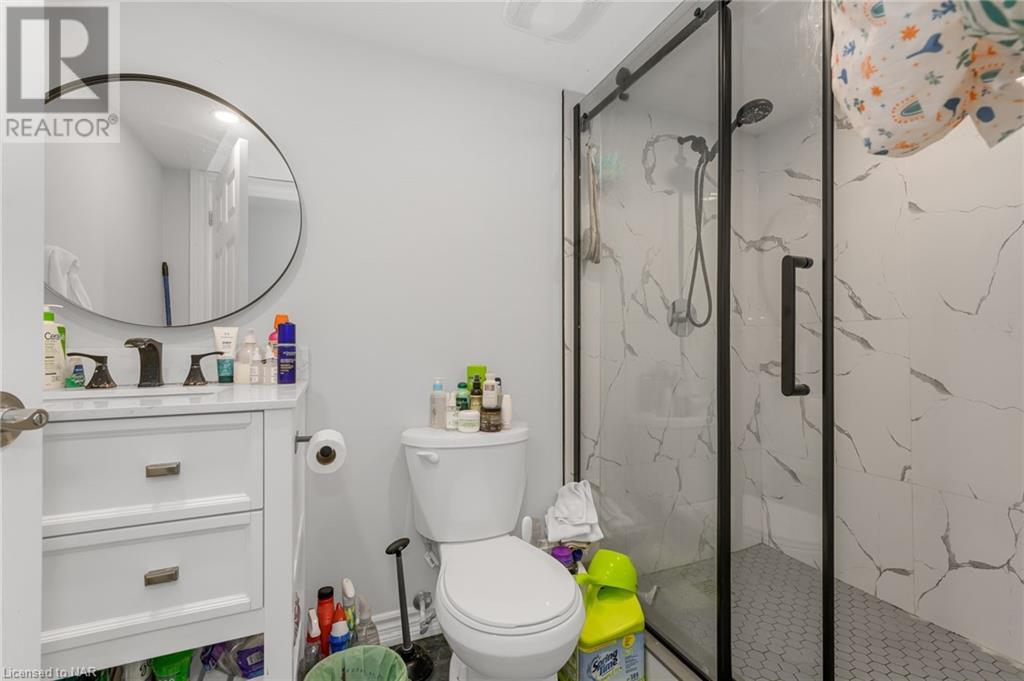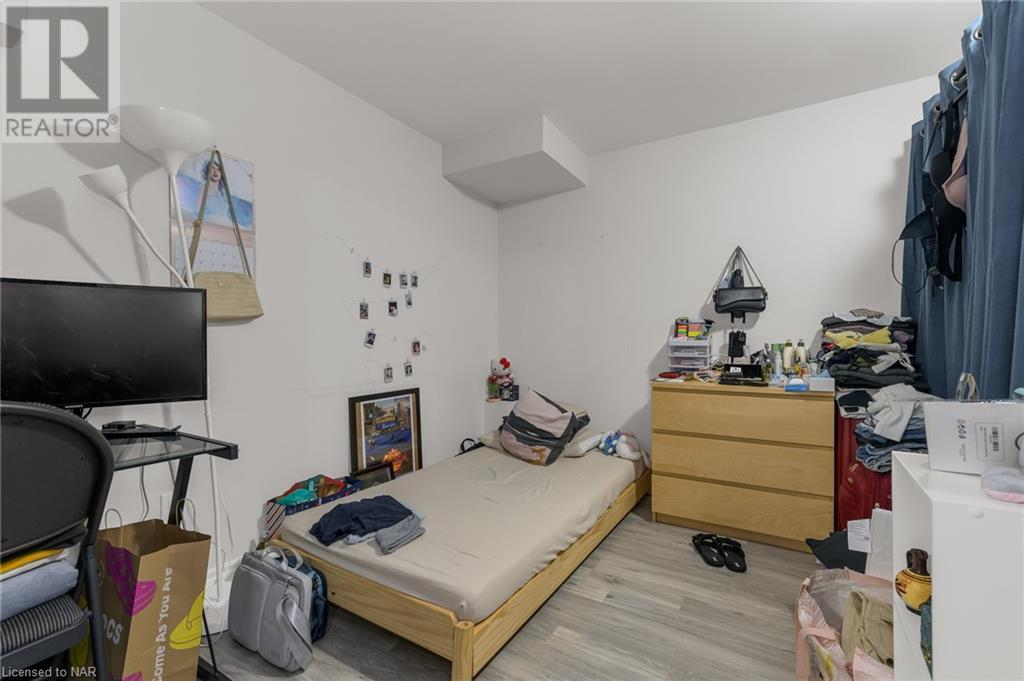BOOK YOUR FREE HOME EVALUATION >>
BOOK YOUR FREE HOME EVALUATION >>
6 Durham Way Niagara-On-The-Lake, Ontario L0S 1J0
$749,999
Welcome to Niagara on the Green, a charming golf course community nestled against the scenic backdrop of the Niagara Escarpment. This 2 story semi-detached brick home has it all with a custom open-concept design, offering 4 bedrooms and 4 bathrooms. On the second floor, you'll find a bathroom and a walk-in closet. The three additional bedrooms. The main laundry room and a powder room. The home is completed with high-end finishes, a stylish staircase, and California shutters. cupboard space, a striking quartz island with quartz peninsula. The fully finished basement featuring a wet bar and an additional bathroom. Outdoor living is enhanced with a new oversized deck off the kitchen and a fully fenced backyard offering privacy. The location is ideal, with close proximity to Niagara College, White Oaks Fitness Centre, the QEW, shopping centers, hiking trails, and renowned wineries. (id:56505)
Open House
This property has open houses!
2:00 pm
Ends at:4:00 pm
Property Details
| MLS® Number | 40641087 |
| Property Type | Single Family |
| AmenitiesNearBy | Golf Nearby, Shopping |
| EquipmentType | Water Heater |
| ParkingSpaceTotal | 3 |
| RentalEquipmentType | Water Heater |
Building
| BathroomTotal | 4 |
| BedroomsAboveGround | 4 |
| BedroomsTotal | 4 |
| Appliances | Central Vacuum, Dishwasher, Dryer, Refrigerator, Stove, Washer, Microwave Built-in |
| ArchitecturalStyle | 2 Level |
| BasementDevelopment | Finished |
| BasementType | Full (finished) |
| ConstructedDate | 2015 |
| ConstructionStyleAttachment | Semi-detached |
| CoolingType | Central Air Conditioning |
| ExteriorFinish | Brick Veneer |
| FoundationType | Poured Concrete |
| HalfBathTotal | 2 |
| HeatingFuel | Natural Gas |
| HeatingType | Forced Air |
| StoriesTotal | 2 |
| SizeInterior | 2901 Sqft |
| Type | House |
| UtilityWater | Municipal Water |
Parking
| Attached Garage |
Land
| AccessType | Road Access, Highway Access |
| Acreage | No |
| LandAmenities | Golf Nearby, Shopping |
| Sewer | Municipal Sewage System |
| SizeDepth | 78 Ft |
| SizeFrontage | 27 Ft |
| SizeTotalText | Under 1/2 Acre |
| ZoningDescription | R1 |
Rooms
| Level | Type | Length | Width | Dimensions |
|---|---|---|---|---|
| Second Level | 4pc Bathroom | Measurements not available | ||
| Second Level | Primary Bedroom | 14'7'' x 14'1'' | ||
| Second Level | 4pc Bathroom | Measurements not available | ||
| Second Level | Bedroom | 12'2'' x 10'1'' | ||
| Second Level | Bedroom | 11'4'' x 10'2'' | ||
| Second Level | Bedroom | 12'8'' x 10'5'' | ||
| Basement | 2pc Bathroom | Measurements not available | ||
| Basement | Recreation Room | 23'8'' x 15'8'' | ||
| Main Level | Living Room | 12'7'' x 10'4'' | ||
| Main Level | Kitchen | 19'9'' x 11'10'' | ||
| Main Level | 2pc Bathroom | Measurements not available | ||
| Main Level | Laundry Room | 6'3'' x 5'5'' |
https://www.realtor.ca/real-estate/27358767/6-durham-way-niagara-on-the-lake
Interested?
Contact us for more information
Matthew Bodis
Salesperson
214 King Street
St. Catharines, Ontario L2V 1W9
Kayla Smith
Salesperson
214 King Street #mainb
St. Catharines, Ontario L2V 1W9







