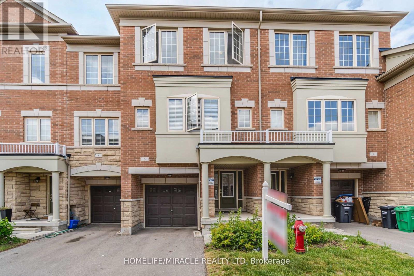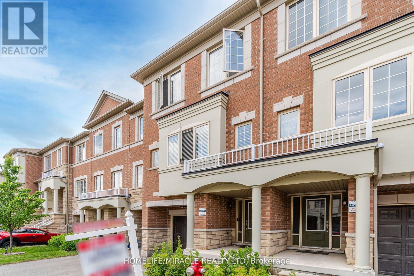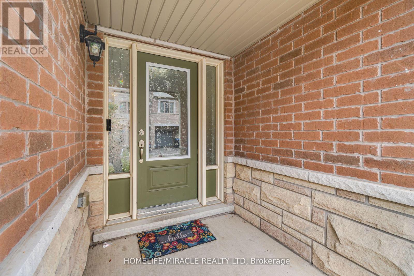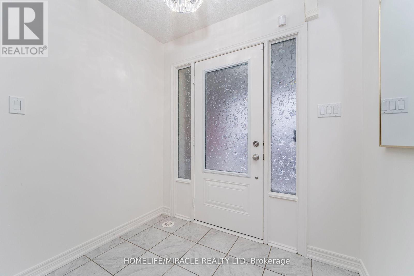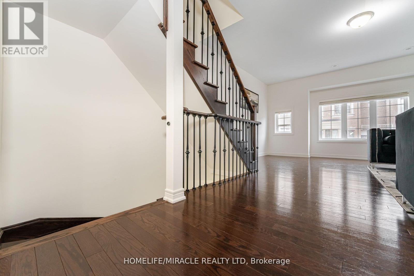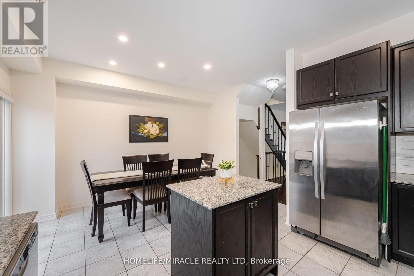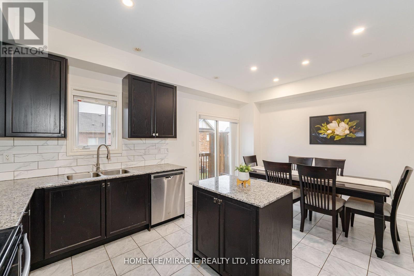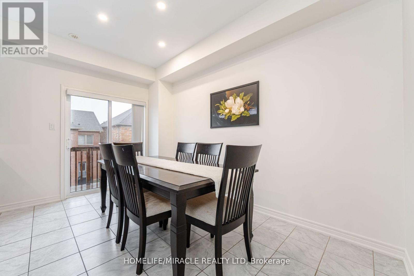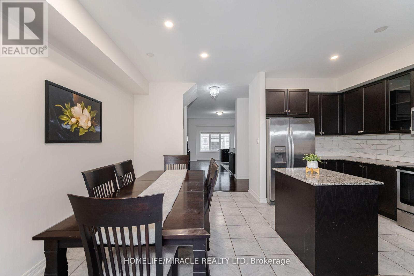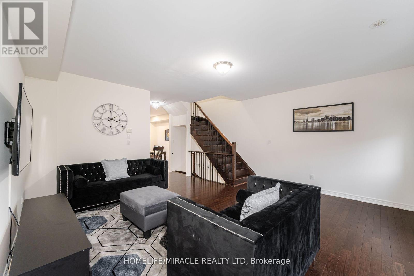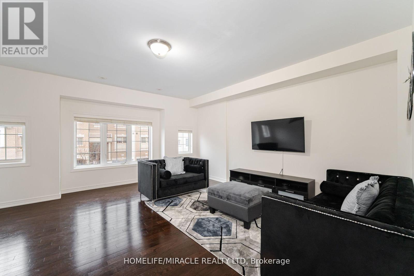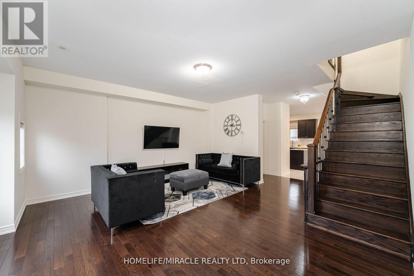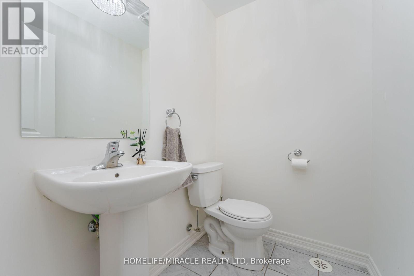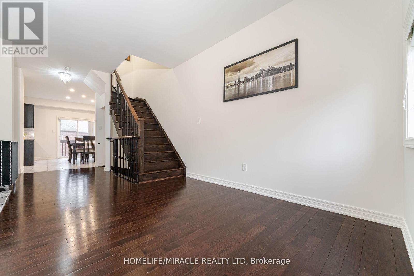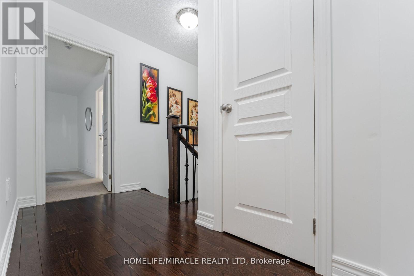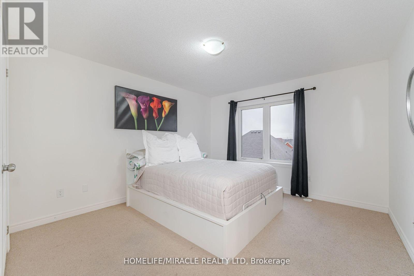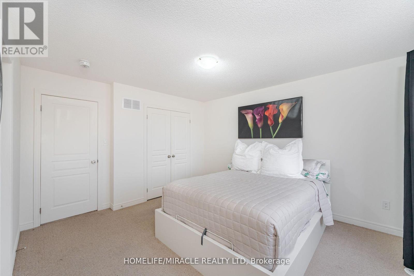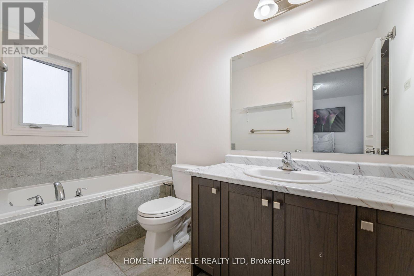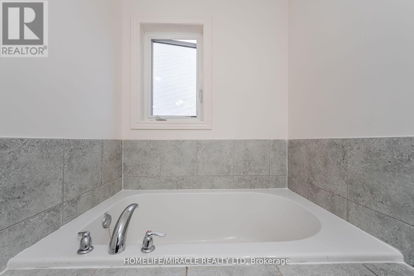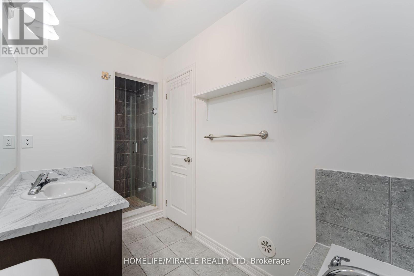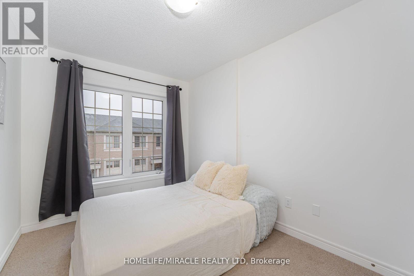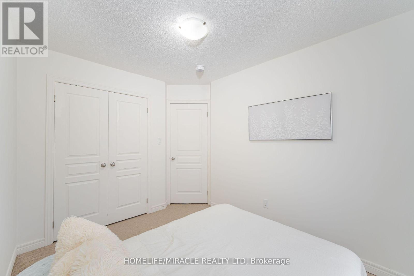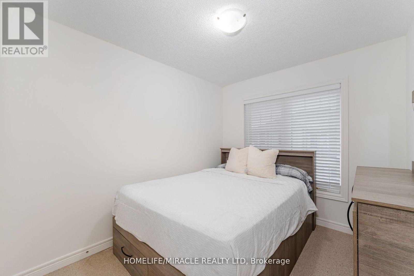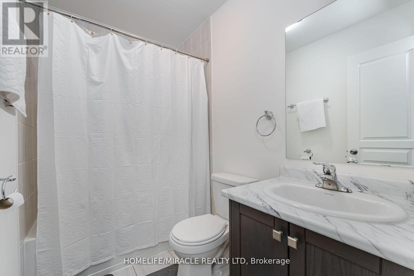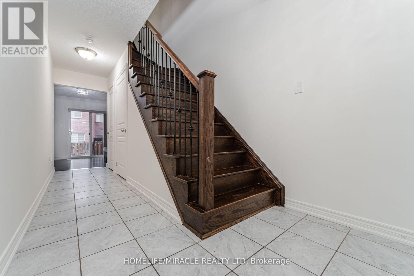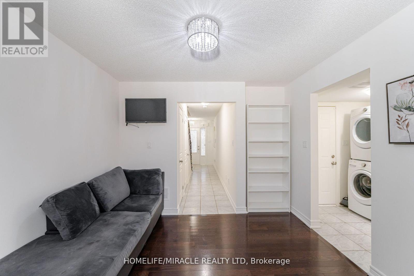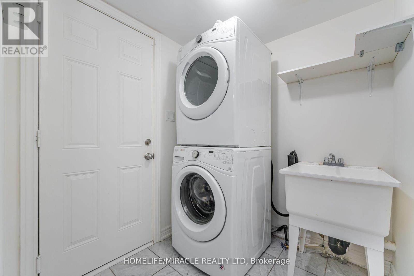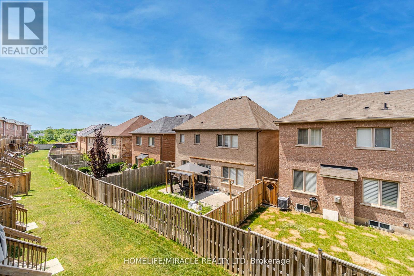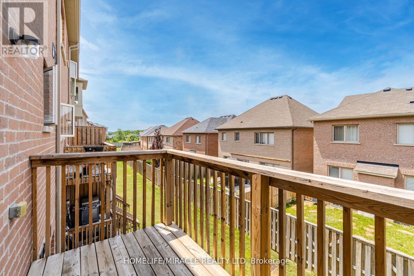BOOK YOUR FREE HOME EVALUATION >>
BOOK YOUR FREE HOME EVALUATION >>
6 Aspen Hills Rd Brampton, Ontario L6Y 6E3
4 Bedroom
4 Bathroom
Central Air Conditioning
Forced Air
$879,900Maintenance, Parcel of Tied Land
$159 Monthly
Maintenance, Parcel of Tied Land
$159 MonthlyWelcome To This Beautiful 3+1 Bedrooms, 4 Bathroom Townhome With A Walk-Out To The Backyard, Located In A Friendly Neighborhood Of Credit Valley. Walking Distance To Sch, Public Transit & All Major Amenities. Huge Kitchen With Extended Cabinets, Island And Granite Countertop. Stainless Steel Appliances. Walkout To Deck. freshly painted. **** EXTRAS **** All Appliances, All Existing Electrical Light Fixtures, Garage Door Opener With Remote. (id:56505)
Property Details
| MLS® Number | W8329942 |
| Property Type | Single Family |
| Community Name | Credit Valley |
| AmenitiesNearBy | Place Of Worship, Public Transit, Schools |
| CommunityFeatures | School Bus |
| ParkingSpaceTotal | 2 |
Building
| BathroomTotal | 4 |
| BedroomsAboveGround | 3 |
| BedroomsBelowGround | 1 |
| BedroomsTotal | 4 |
| BasementFeatures | Walk Out |
| BasementType | N/a |
| ConstructionStyleAttachment | Attached |
| CoolingType | Central Air Conditioning |
| ExteriorFinish | Brick, Stone |
| HeatingFuel | Natural Gas |
| HeatingType | Forced Air |
| StoriesTotal | 3 |
| Type | Row / Townhouse |
Parking
| Garage |
Land
| Acreage | No |
| LandAmenities | Place Of Worship, Public Transit, Schools |
| SizeIrregular | 20 X 80 Ft |
| SizeTotalText | 20 X 80 Ft |
Rooms
| Level | Type | Length | Width | Dimensions |
|---|---|---|---|---|
| Second Level | Great Room | 5.54 m | 5.18 m | 5.54 m x 5.18 m |
| Second Level | Kitchen | 4.07 m | 2.44 m | 4.07 m x 2.44 m |
| Second Level | Eating Area | 4.07 m | 2.44 m | 4.07 m x 2.44 m |
| Third Level | Primary Bedroom | 3.96 m | 3.53 m | 3.96 m x 3.53 m |
| Third Level | Bedroom 2 | 3.2 m | 2.62 m | 3.2 m x 2.62 m |
| Third Level | Bedroom 3 | 3.25 m | 2.44 m | 3.25 m x 2.44 m |
| Main Level | Family Room | 3.05 m | 3.1 m | 3.05 m x 3.1 m |
https://www.realtor.ca/real-estate/26882164/6-aspen-hills-rd-brampton-credit-valley
Interested?
Contact us for more information
Derick Agyeihene
Broker
Homelife/miracle Realty Ltd


