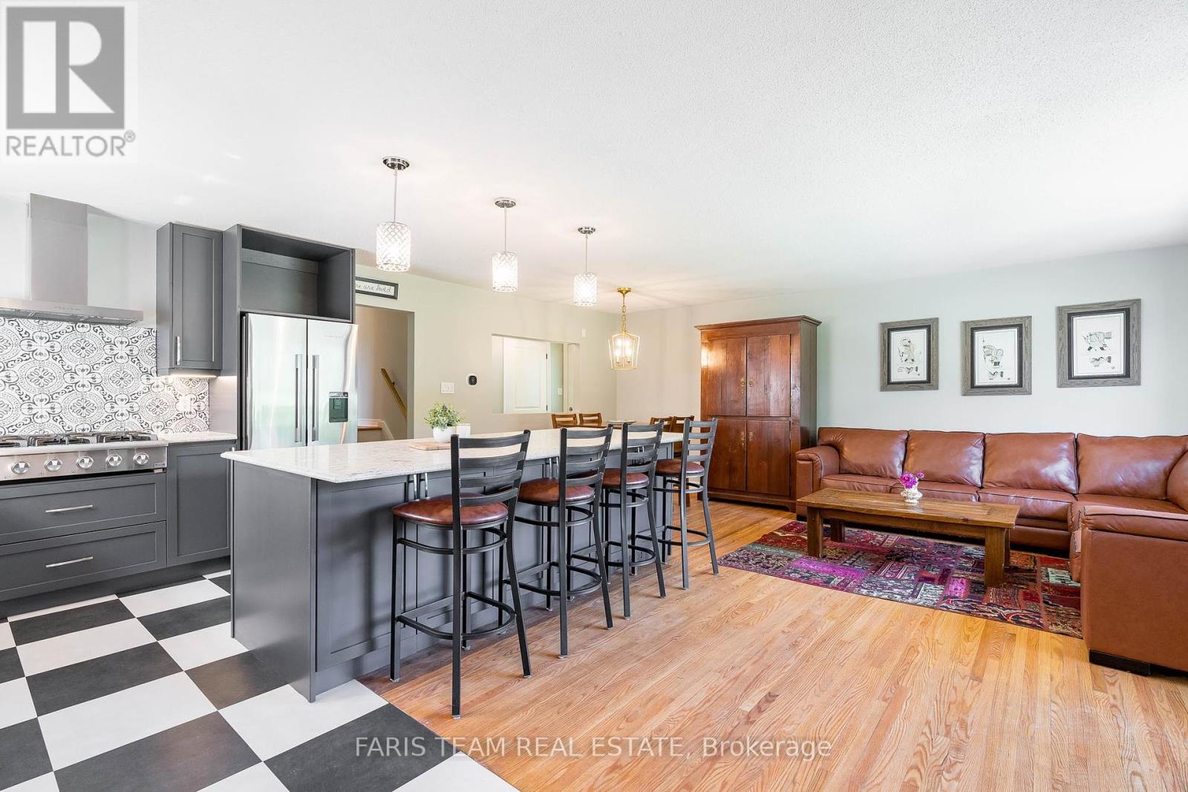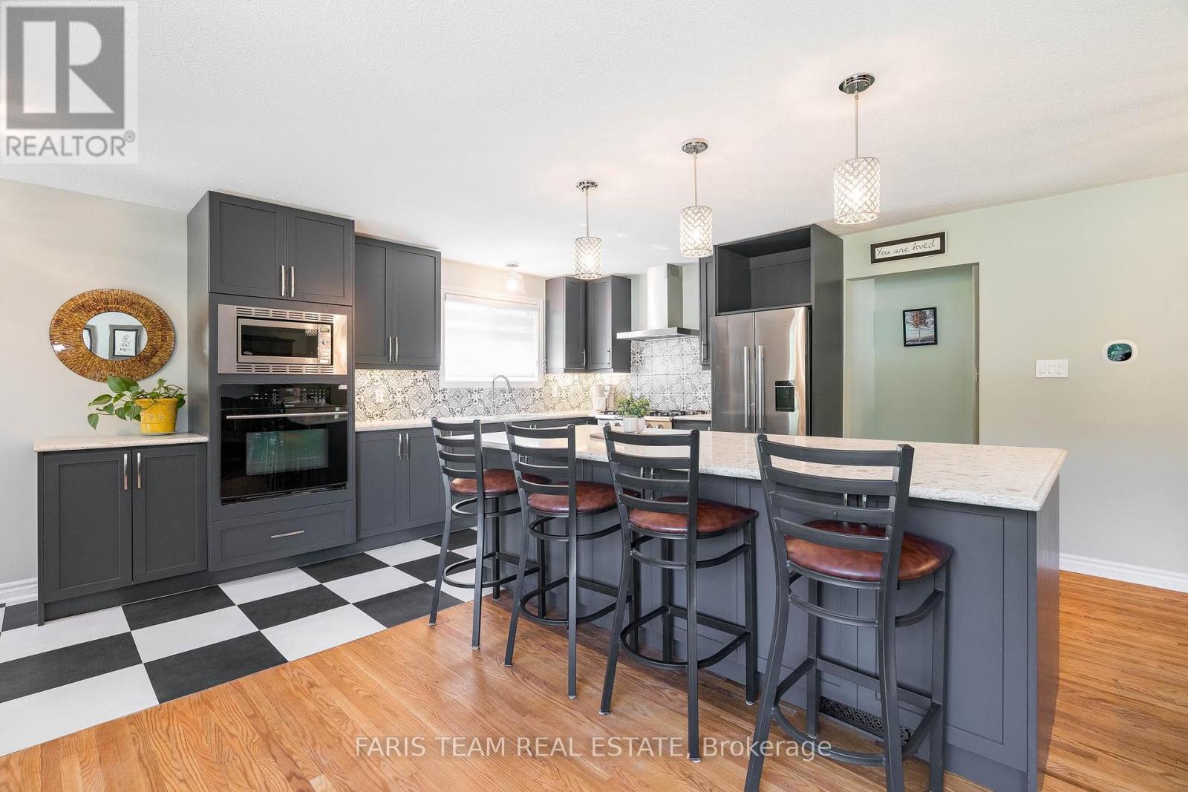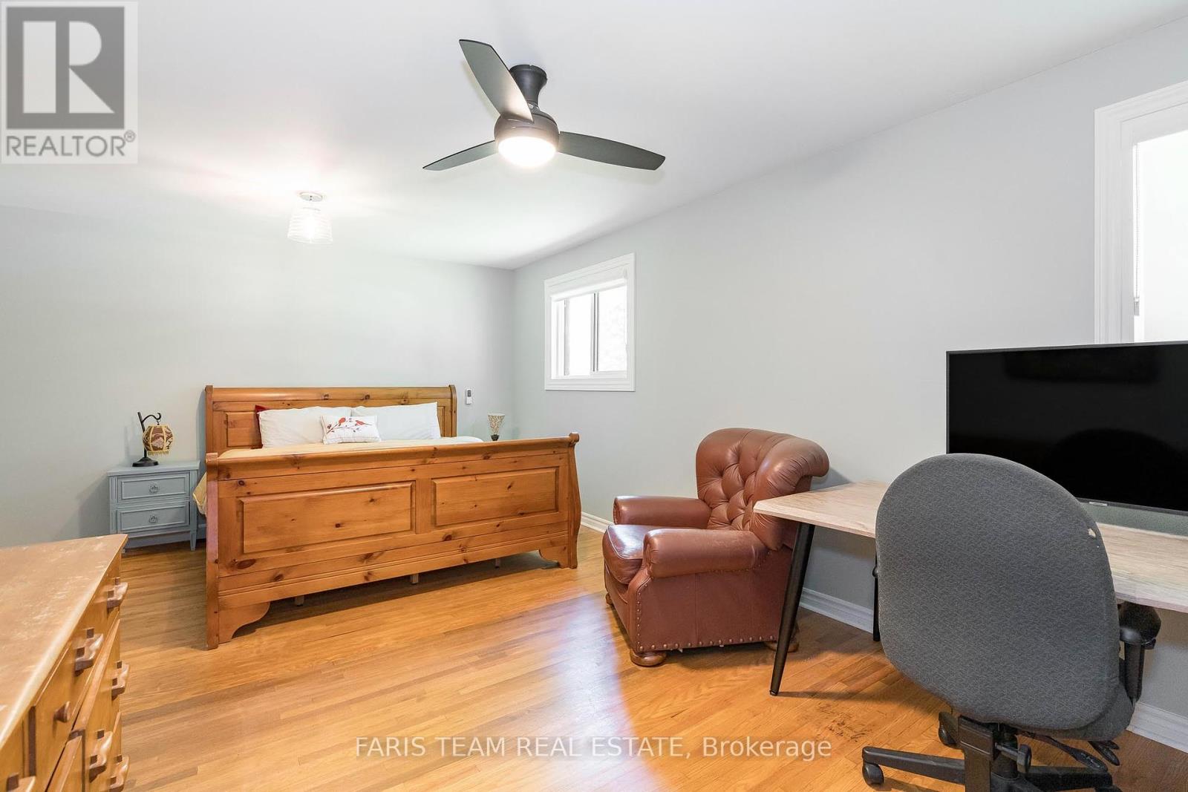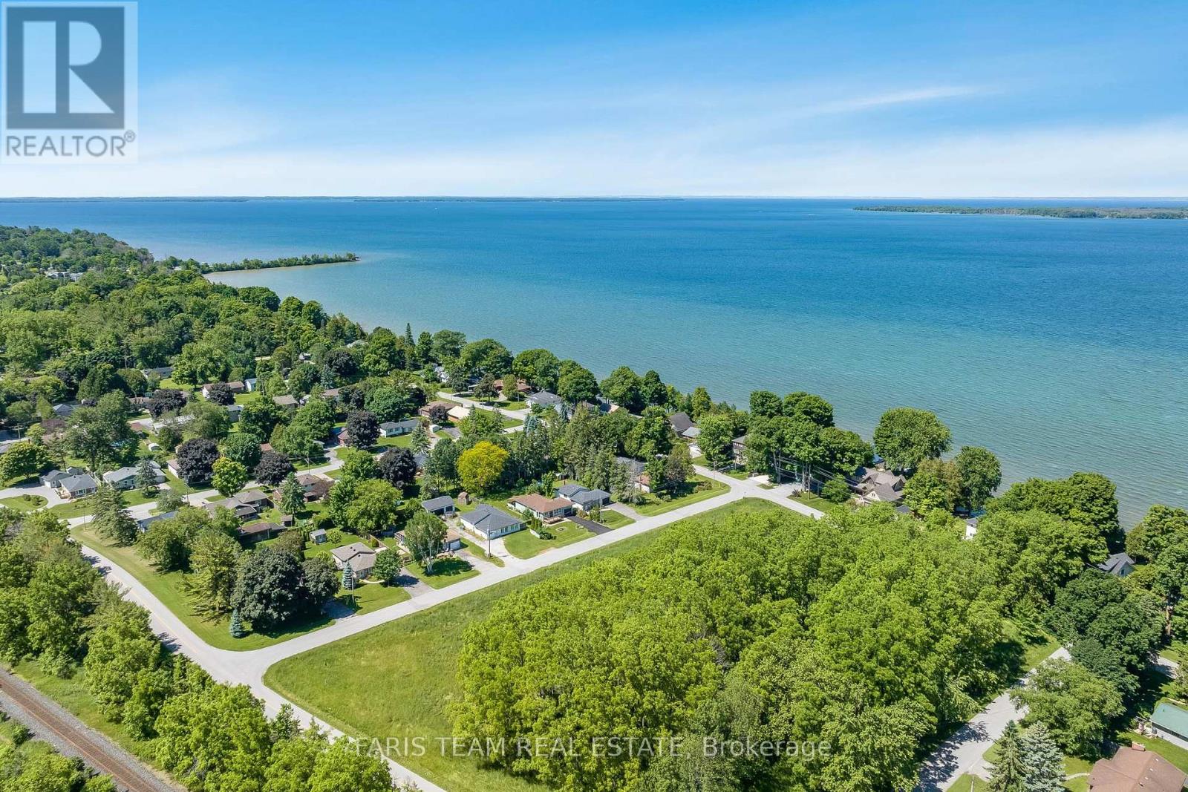BOOK YOUR FREE HOME EVALUATION >>
BOOK YOUR FREE HOME EVALUATION >>
59 Third Street Brock, Ontario L0K 1A0
$795,000
Top 5 Reasons You Will Love This Home: 1) Experience modern living in this completely renovated four bedroom, two bathroom home, where every detail has been meticulously crafted for style and comfort 2) Gorgeous sunsets captured from the inviting front yard, creating a perfect setting for evening relaxation 3) Luxury vinyl and hardwood flooring throughout, complemented by a Chefs kitchen featuring stainless-steel appliances and a spacious island, ideal for entertaining and family gatherings 4) Situated in a tranquil community on the serene shores of Lake Simcoe, offering a peaceful retreat from the hustle and bustle of everyday life 5) Enjoy the benefits of low-maintenance living and economical utility costs, making this home a practical and budget-friendly choice. 1,728 fin.sq.ft. Age 55. Visit our website for more detailed information. (id:56505)
Property Details
| MLS® Number | N8453454 |
| Property Type | Single Family |
| Community Name | Beaverton |
| ParkingSpaceTotal | 5 |
Building
| BathroomTotal | 2 |
| BedroomsAboveGround | 2 |
| BedroomsBelowGround | 2 |
| BedroomsTotal | 4 |
| Appliances | Dishwasher, Microwave, Oven, Range |
| BasementDevelopment | Finished |
| BasementType | Full (finished) |
| ConstructionStyleAttachment | Detached |
| ConstructionStyleSplitLevel | Backsplit |
| CoolingType | Central Air Conditioning |
| ExteriorFinish | Stucco, Stone |
| FoundationType | Block |
| HeatingFuel | Natural Gas |
| HeatingType | Forced Air |
| Type | House |
| UtilityWater | Municipal Water |
Parking
| Attached Garage |
Land
| Acreage | No |
| Sewer | Sanitary Sewer |
| SizeIrregular | 65.02 X 139.75 Ft |
| SizeTotalText | 65.02 X 139.75 Ft|under 1/2 Acre |
Rooms
| Level | Type | Length | Width | Dimensions |
|---|---|---|---|---|
| Second Level | Primary Bedroom | 6.24 m | 4.3 m | 6.24 m x 4.3 m |
| Second Level | Bedroom | 3.05 m | 2.79 m | 3.05 m x 2.79 m |
| Basement | Recreational, Games Room | 3.33 m | 2.96 m | 3.33 m x 2.96 m |
| Basement | Bedroom | 3.32 m | 3.1 m | 3.32 m x 3.1 m |
| Basement | Bedroom | 3.32 m | 2.53 m | 3.32 m x 2.53 m |
| Main Level | Kitchen | 4.24 m | 3.94 m | 4.24 m x 3.94 m |
| Main Level | Dining Room | 3.02 m | 2.92 m | 3.02 m x 2.92 m |
| Main Level | Living Room | 5.32 m | 3.23 m | 5.32 m x 3.23 m |
https://www.realtor.ca/real-estate/27058651/59-third-street-brock-beaverton
Interested?
Contact us for more information
Mark Faris
Broker
443 Bayview Drive
Barrie, Ontario L4N 8Y2
Kyle Asselin
Salesperson
74 Mississauga St East
Orillia, Ontario L3V 1V5



























