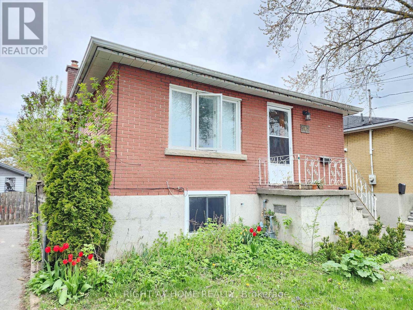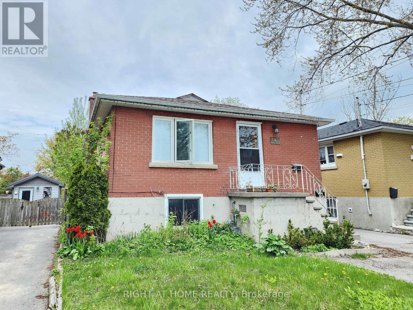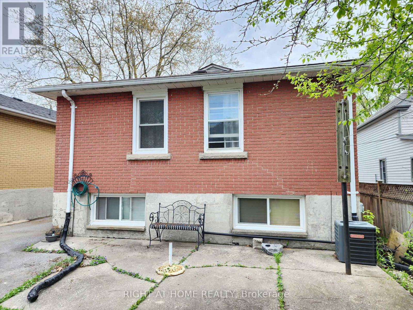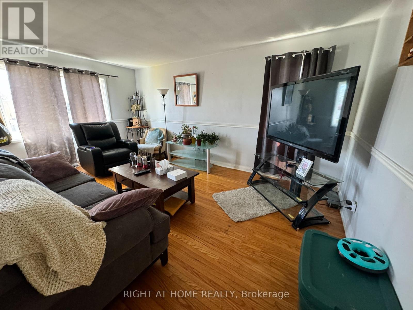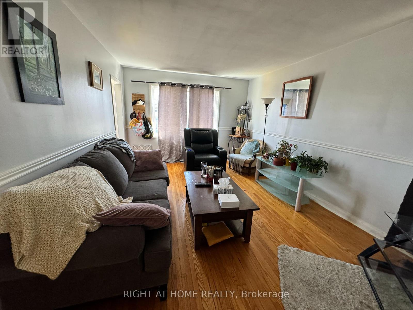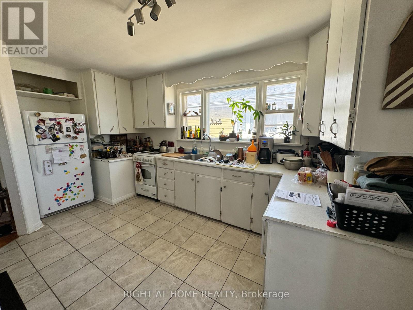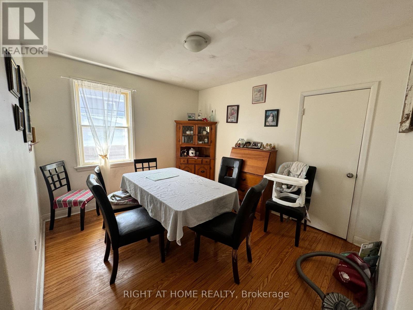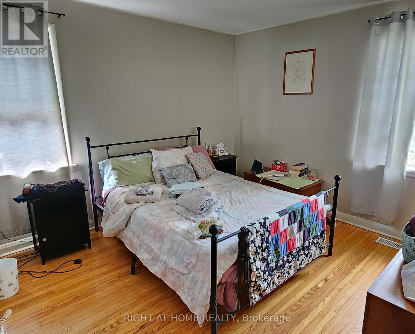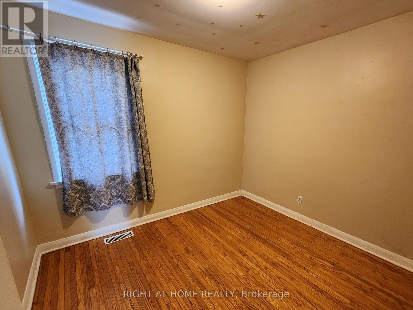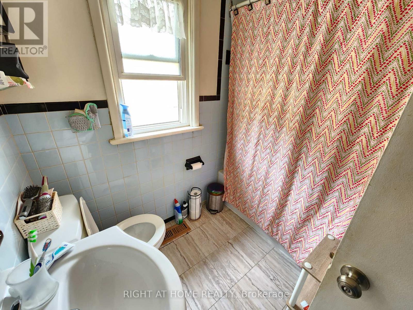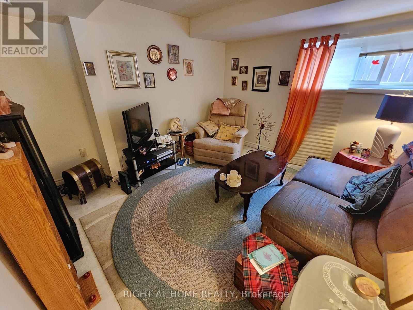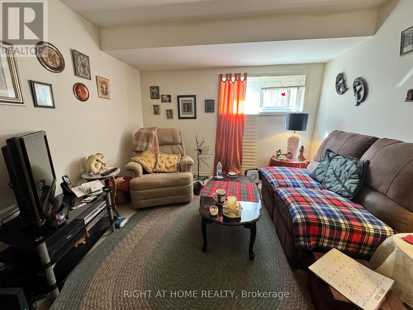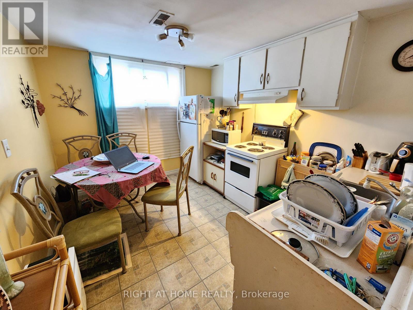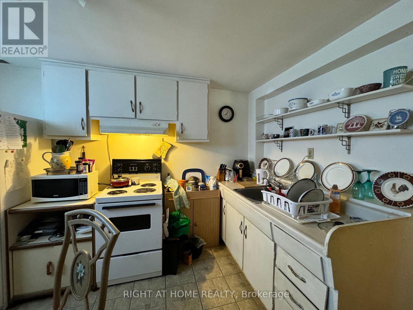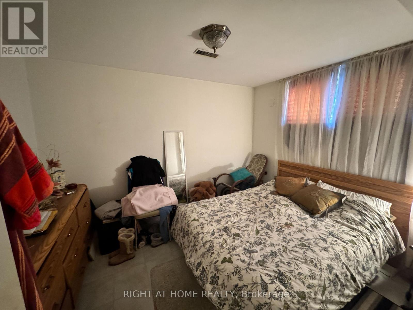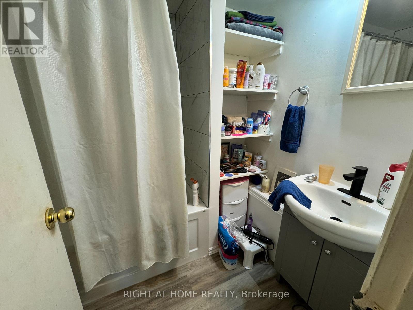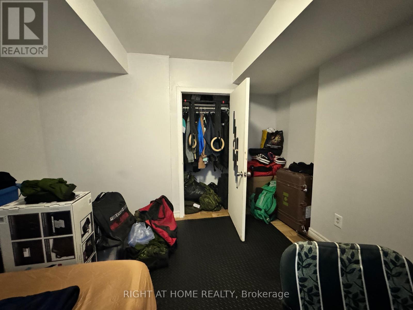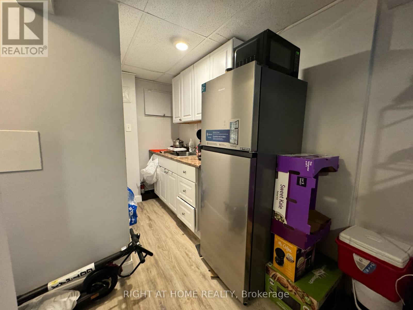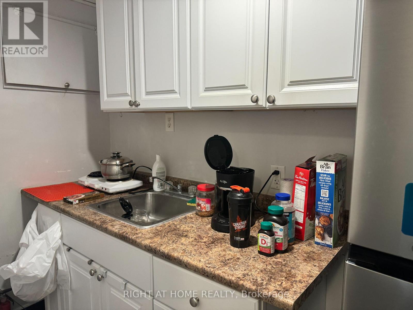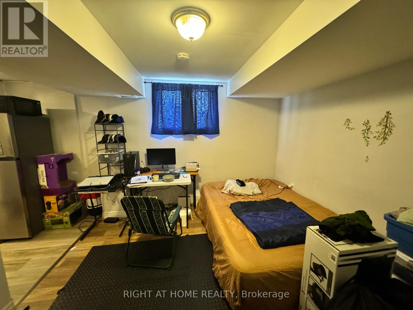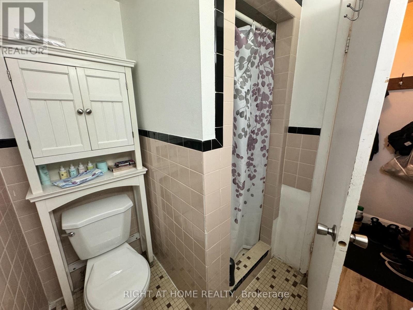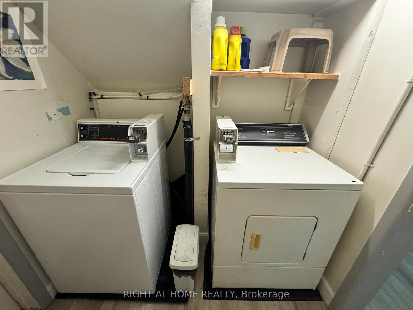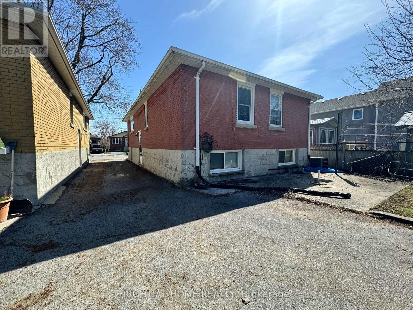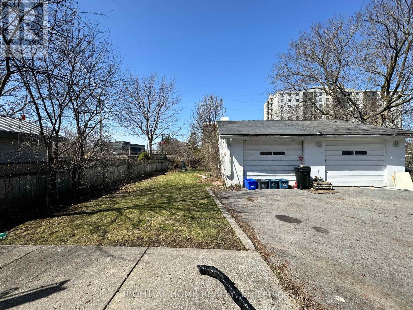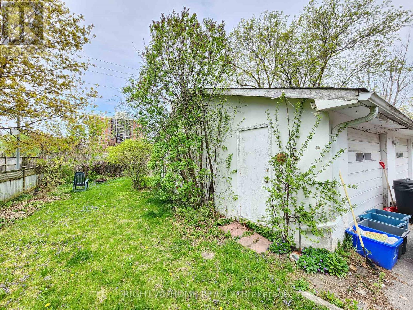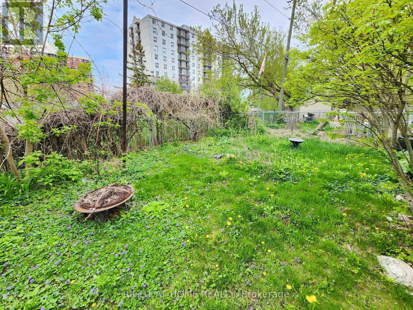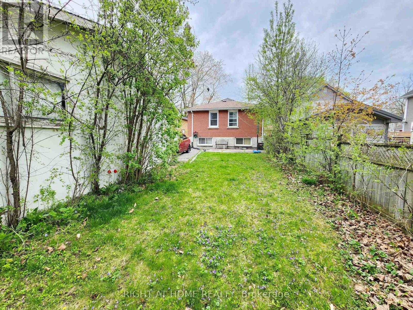BOOK YOUR FREE HOME EVALUATION >>
BOOK YOUR FREE HOME EVALUATION >>
582 Macdonnell St Kingston, Ontario K7K 4X1
$549,000
Welcome to this charming bungalow nestled in the Kingscourt neighborhood, boasting 3 bedrooms on the main level and an additional 2 bedrooms in the lower level. The main floor features a spacious eat-in kitchen, a welcoming living room, and a convenient walk-in closet at the entry. Accompanying the main level are 3 well-proportioned bedrooms and a full 4-piece bathroom. Accessible through a side entrance, the lower level hosts 2 more bedrooms, a 4-piece bathroom, a 3-piece bathroom, and a separate laundry area. Outside, the property offers a detached single car garage and a concrete patio in the backyard. Equipped with a natural gas furnace and an A/C unit for added comfort. This property is situated in proximity to parks, transit options, cafes, restaurants, shopping, and just a brief 5-minute drive to Queen's campus and downtown Kingston. Currently tenanted, this property presents an outstanding opportunity for both residential family living and investors expanding their portfolio. (id:56505)
Property Details
| MLS® Number | X8301120 |
| Property Type | Single Family |
| AmenitiesNearBy | Hospital, Park, Public Transit, Schools |
| Features | Lane |
| ParkingSpaceTotal | 3 |
Building
| BathroomTotal | 3 |
| BedroomsAboveGround | 3 |
| BedroomsBelowGround | 2 |
| BedroomsTotal | 5 |
| ArchitecturalStyle | Bungalow |
| BasementDevelopment | Finished |
| BasementType | N/a (finished) |
| ConstructionStyleAttachment | Detached |
| CoolingType | Central Air Conditioning |
| ExteriorFinish | Brick, Concrete |
| HeatingFuel | Natural Gas |
| HeatingType | Forced Air |
| StoriesTotal | 1 |
| Type | House |
Parking
| Detached Garage |
Land
| Acreage | No |
| LandAmenities | Hospital, Park, Public Transit, Schools |
| SizeIrregular | 33 X 137.95 Ft |
| SizeTotalText | 33 X 137.95 Ft |
Rooms
| Level | Type | Length | Width | Dimensions |
|---|---|---|---|---|
| Basement | Bedroom 4 | 3.12 m | 2.87 m | 3.12 m x 2.87 m |
| Basement | Bedroom 5 | Measurements not available | ||
| Basement | Bathroom | Measurements not available | ||
| Basement | Bathroom | Measurements not available | ||
| Ground Level | Living Room | 5.26 m | 3.99 m | 5.26 m x 3.99 m |
| Ground Level | Kitchen | 3.89 m | 3.1 m | 3.89 m x 3.1 m |
| Ground Level | Bathroom | Measurements not available | ||
| Ground Level | Primary Bedroom | 3.96 m | 4.62 m | 3.96 m x 4.62 m |
| Ground Level | Bedroom 2 | 3.68 m | 2.87 m | 3.68 m x 2.87 m |
| Ground Level | Bedroom 3 | 3.43 m | 3.1 m | 3.43 m x 3.1 m |
https://www.realtor.ca/real-estate/26840325/582-macdonnell-st-kingston
Interested?
Contact us for more information
Rob Lo
Salesperson
1550 16th Avenue Bldg B Unit 3 & 4
Richmond Hill, Ontario L4B 3K9


